370 foton på grå kök, med klinkergolv i terrakotta
Sortera efter:
Budget
Sortera efter:Populärt i dag
21 - 40 av 370 foton
Artikel 1 av 3
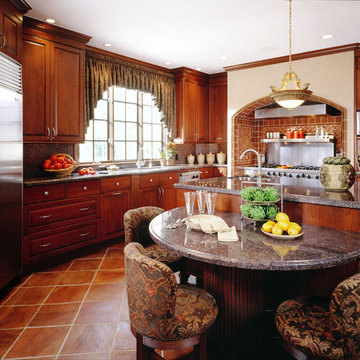
This home is in a rural area. The client was wanting a home reminiscent of those built by the auto barons of Detroit decades before. The home focuses on a nature area enhanced and expanded as part of this property development. The water feature, with its surrounding woodland and wetland areas, supports wild life species and was a significant part of the focus for our design. We orientated all primary living areas to allow for sight lines to the water feature. This included developing an underground pool room where its only windows looked over the water while the room itself was depressed below grade, ensuring that it would not block the views from other areas of the home. The underground room for the pool was constructed of cast-in-place architectural grade concrete arches intended to become the decorative finish inside the room. An elevated exterior patio sits as an entertaining area above this room while the rear yard lawn conceals the remainder of its imposing size. A skylight through the grass is the only hint at what lies below.
Great care was taken to locate the home on a small open space on the property overlooking the natural area and anticipated water feature. We nestled the home into the clearing between existing trees and along the edge of a natural slope which enhanced the design potential and functional options needed for the home. The style of the home not only fits the requirements of an owner with a desire for a very traditional mid-western estate house, but also its location amongst other rural estate lots. The development is in an area dotted with large homes amongst small orchards, small farms, and rolling woodlands. Materials for this home are a mixture of clay brick and limestone for the exterior walls. Both materials are readily available and sourced from the local area. We used locally sourced northern oak wood for the interior trim. The black cherry trees that were removed were utilized as hardwood flooring for the home we designed next door.
Mechanical systems were carefully designed to obtain a high level of efficiency. The pool room has a separate, and rather unique, heating system. The heat recovered as part of the dehumidification and cooling process is re-directed to maintain the water temperature in the pool. This process allows what would have been wasted heat energy to be re-captured and utilized. We carefully designed this system as a negative pressure room to control both humidity and ensure that odors from the pool would not be detectable in the house. The underground character of the pool room also allowed it to be highly insulated and sealed for high energy efficiency. The disadvantage was a sacrifice on natural day lighting around the entire room. A commercial skylight, with reflective coatings, was added through the lawn-covered roof. The skylight added a lot of natural daylight and was a natural chase to recover warm humid air and supply new cooled and dehumidified air back into the enclosed space below. Landscaping was restored with primarily native plant and tree materials, which required little long term maintenance. The dedicated nature area is thriving with more wildlife than originally on site when the property was undeveloped. It is rare to be on site and to not see numerous wild turkey, white tail deer, waterfowl and small animals native to the area. This home provides a good example of how the needs of a luxury estate style home can nestle comfortably into an existing environment and ensure that the natural setting is not only maintained but protected for future generations.
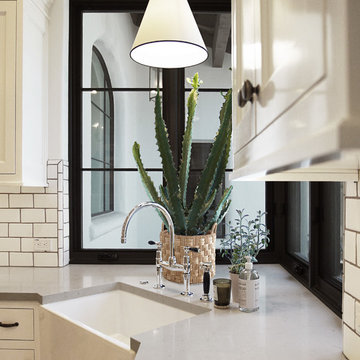
Heather Ryan, Interior Designer H.Ryan Studio - Scottsdale, AZ www.hryanstudio.com
Inspiration för ett avskilt, mycket stort vintage grå grått u-kök, med en rustik diskho, luckor med infälld panel, vita skåp, bänkskiva i kvarts, vitt stänkskydd, stänkskydd i terrakottakakel, rostfria vitvaror, klinkergolv i terrakotta, en köksö och flerfärgat golv
Inspiration för ett avskilt, mycket stort vintage grå grått u-kök, med en rustik diskho, luckor med infälld panel, vita skåp, bänkskiva i kvarts, vitt stänkskydd, stänkskydd i terrakottakakel, rostfria vitvaror, klinkergolv i terrakotta, en köksö och flerfärgat golv
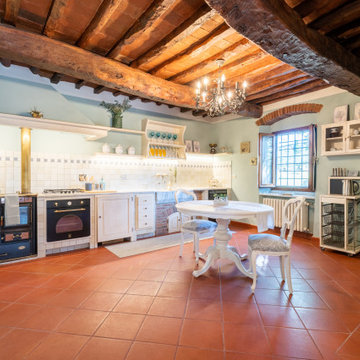
cucina dopo restyling
Foto på ett medelhavsstil grå kök och matrum, med en rustik diskho, marmorbänkskiva, klinkergolv i terrakotta och orange golv
Foto på ett medelhavsstil grå kök och matrum, med en rustik diskho, marmorbänkskiva, klinkergolv i terrakotta och orange golv
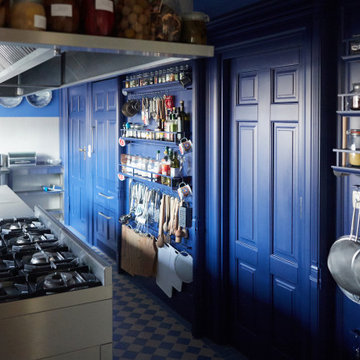
Inredning av ett klassiskt avskilt grå grått kök, med blå skåp, bänkskiva i rostfritt stål, rostfria vitvaror, klinkergolv i terrakotta och blått golv
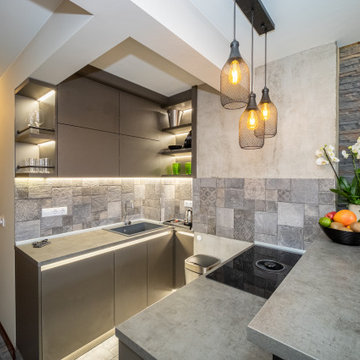
Idéer för små industriella grått parallellkök, med en integrerad diskho, släta luckor, grå skåp, laminatbänkskiva, flerfärgad stänkskydd, klinkergolv i terrakotta och grått golv

Joshua Bustos Photography
Foto på ett avskilt vintage grå parallellkök, med en rustik diskho, skåp i shakerstil, skåp i ljust trä, granitbänkskiva, beige stänkskydd, stänkskydd i tunnelbanekakel, rostfria vitvaror, klinkergolv i terrakotta och brunt golv
Foto på ett avskilt vintage grå parallellkök, med en rustik diskho, skåp i shakerstil, skåp i ljust trä, granitbänkskiva, beige stänkskydd, stänkskydd i tunnelbanekakel, rostfria vitvaror, klinkergolv i terrakotta och brunt golv
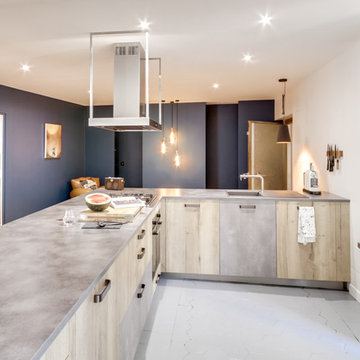
Shoootin
Bild på ett stort funkis grå grått kök, med en undermonterad diskho, luckor med profilerade fronter, skåp i ljust trä, bänkskiva i betong, klinkergolv i terrakotta och grått golv
Bild på ett stort funkis grå grått kök, med en undermonterad diskho, luckor med profilerade fronter, skåp i ljust trä, bänkskiva i betong, klinkergolv i terrakotta och grått golv
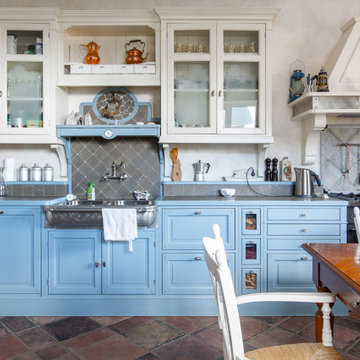
Lantlig inredning av ett mellanstort grå linjärt grått kök och matrum, med en rustik diskho, luckor med infälld panel, kaklad bänkskiva, grått stänkskydd, stänkskydd i keramik, svarta vitvaror, klinkergolv i terrakotta och brunt golv
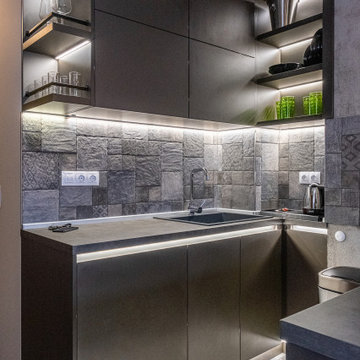
The kitchen has a fridge and a washing machine in the cupboards below.
Idéer för ett litet industriellt grå parallellkök, med en integrerad diskho, släta luckor, grå skåp, laminatbänkskiva, flerfärgad stänkskydd, klinkergolv i terrakotta och grått golv
Idéer för ett litet industriellt grå parallellkök, med en integrerad diskho, släta luckor, grå skåp, laminatbänkskiva, flerfärgad stänkskydd, klinkergolv i terrakotta och grått golv
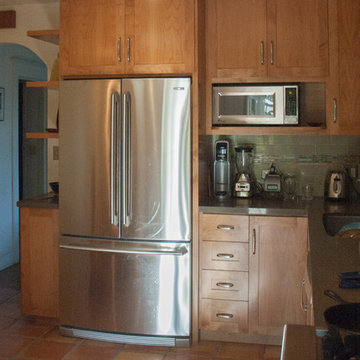
Exempel på ett avskilt, mellanstort klassiskt grå grått l-kök, med skåp i shakerstil, skåp i ljust trä, grönt stänkskydd, stänkskydd i keramik, rostfria vitvaror, klinkergolv i terrakotta, bänkskiva i betong och orange golv
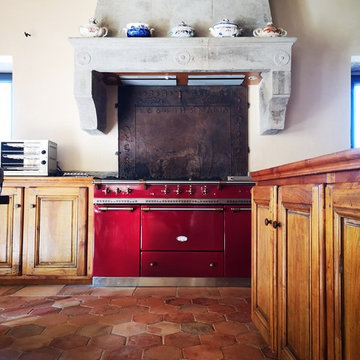
création d'une cuisine dans un château de 2000 m2 , espace à la mesure du lieu . Tout l'espace à été repensé et reconstituée après restauration complète du bâtiment .
Choix de terre cuite tomette pour le sol , poutres et chevrons ancien pour le plafond . La hotte de cuisson est une cheminée ancienne détournée avec une plaque en fonte ancienne pour la crédence . L'ensemble des façades est composé de portes anciennes XVIII em découpés et ajustés en fonction des aménagements choisis . Tout les linéaires bas ouvrant sur des tiroirs inox . Les plans de travail sont composés de pierres de sol anciennes dites bar de Montpellier . Linéaire de grandes portes ouvrant sur divers placards de rangement .
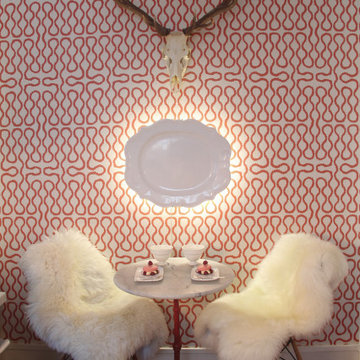
Angle repas dans la cuisine, décoré de manière inattendue et chaleureuse.
Foto på ett avskilt, litet funkis grå u-kök, med en dubbel diskho, vita skåp, marmorbänkskiva, vitt stänkskydd, stänkskydd i keramik, rostfria vitvaror, klinkergolv i terrakotta och rött golv
Foto på ett avskilt, litet funkis grå u-kök, med en dubbel diskho, vita skåp, marmorbänkskiva, vitt stänkskydd, stänkskydd i keramik, rostfria vitvaror, klinkergolv i terrakotta och rött golv
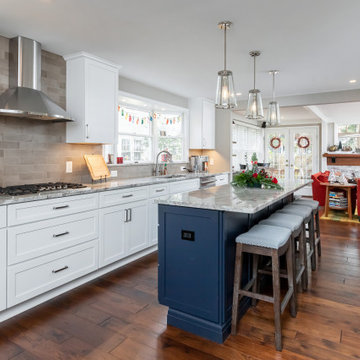
Beautiful open concept kitchen in Cherry Hill, NJ. Contrasting blue island.
Inspiration för mellanstora klassiska grått kök och matrum, med en undermonterad diskho, vita skåp, grått stänkskydd, stänkskydd i keramik, rostfria vitvaror, klinkergolv i terrakotta, en köksö, brunt golv, skåp i shakerstil och marmorbänkskiva
Inspiration för mellanstora klassiska grått kök och matrum, med en undermonterad diskho, vita skåp, grått stänkskydd, stänkskydd i keramik, rostfria vitvaror, klinkergolv i terrakotta, en köksö, brunt golv, skåp i shakerstil och marmorbänkskiva
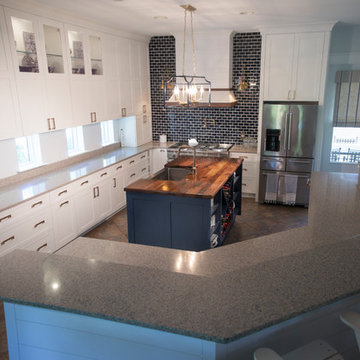
Inspiration för ett stort funkis grå grått kök, med en nedsänkt diskho, skåp i shakerstil, vita skåp, blått stänkskydd, stänkskydd i tegel, rostfria vitvaror, klinkergolv i terrakotta, en köksö och brunt golv
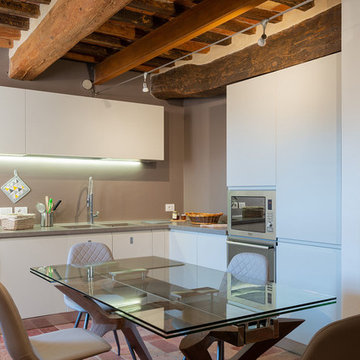
Fotografie: Riccardo Mendicino
Inredning av ett modernt mellanstort grå grått kök, med en dubbel diskho, släta luckor, vita skåp, bänkskiva i kvarts, brunt stänkskydd, klinkergolv i terrakotta, flerfärgat golv och rostfria vitvaror
Inredning av ett modernt mellanstort grå grått kök, med en dubbel diskho, släta luckor, vita skåp, bänkskiva i kvarts, brunt stänkskydd, klinkergolv i terrakotta, flerfärgat golv och rostfria vitvaror
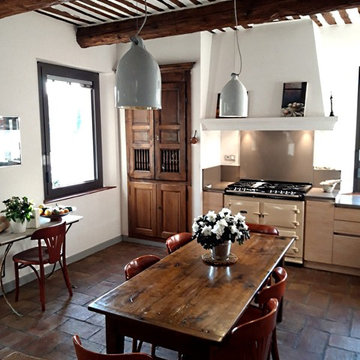
atelier bois et deco
Idéer för stora funkis grått kök, med en integrerad diskho, släta luckor, skåp i ljust trä, bänkskiva i kvartsit, grått stänkskydd, stänkskydd i sten, färgglada vitvaror, klinkergolv i terrakotta, en halv köksö och rött golv
Idéer för stora funkis grått kök, med en integrerad diskho, släta luckor, skåp i ljust trä, bänkskiva i kvartsit, grått stänkskydd, stänkskydd i sten, färgglada vitvaror, klinkergolv i terrakotta, en halv köksö och rött golv
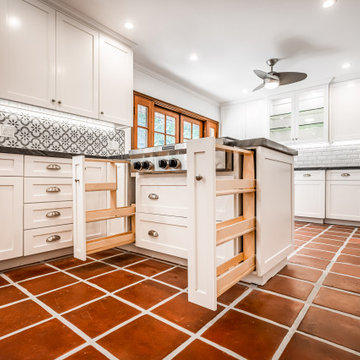
Foto på ett mellanstort lantligt grå kök, med en rustik diskho, skåp i shakerstil, vita skåp, bänkskiva i kvartsit, grått stänkskydd, stänkskydd i keramik, rostfria vitvaror, klinkergolv i terrakotta, en halv köksö och rött golv
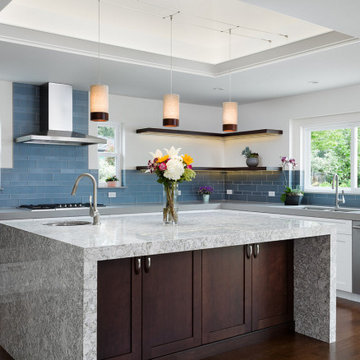
Idéer för att renovera ett mycket stort funkis grå grått kök, med en undermonterad diskho, skåp i shakerstil, vita skåp, bänkskiva i kvarts, blått stänkskydd, stänkskydd i glaskakel, rostfria vitvaror, klinkergolv i terrakotta, en köksö och brunt golv
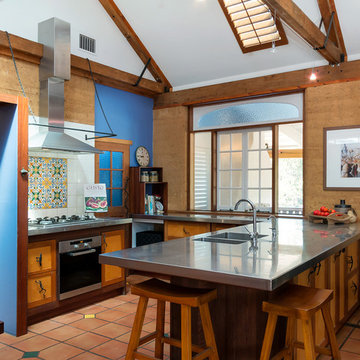
Photo by: Christine Bickley
Styling by: Home Staging Brisbane
Exempel på ett medelhavsstil grå grått kök med öppen planlösning, med en integrerad diskho, släta luckor, bänkskiva i rostfritt stål, flerfärgad stänkskydd, rostfria vitvaror, klinkergolv i terrakotta, en halv köksö och rött golv
Exempel på ett medelhavsstil grå grått kök med öppen planlösning, med en integrerad diskho, släta luckor, bänkskiva i rostfritt stål, flerfärgad stänkskydd, rostfria vitvaror, klinkergolv i terrakotta, en halv köksö och rött golv
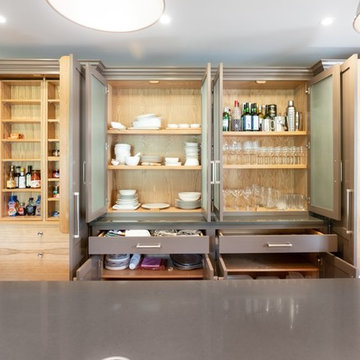
Spacious handmade kitchen with 15 drawers and 25 doors, plenty of storage, a bespoke pantry cupboard. The island is finished in Rectory Red and the main cabinetry is finished in London Clay.
370 foton på grå kök, med klinkergolv i terrakotta
2