11 097 foton på grå kök, med luckor med infälld panel
Sortera efter:
Budget
Sortera efter:Populärt i dag
181 - 200 av 11 097 foton
Artikel 1 av 3

Our clients were living in a Northwood Hills home in Dallas that was built in 1968. Some updates had been done but none really to the main living areas in the front of the house. They love to entertain and do so frequently but the layout of their house wasn’t very functional. There was a galley kitchen, which was mostly shut off to the rest of the home. They were not using the formal living and dining room in front of your house, so they wanted to see how this space could be better utilized. They wanted to create a more open and updated kitchen space that fits their lifestyle. One idea was to turn part of this space into an office, utilizing the bay window with the view out of the front of the house. Storage was also a necessity, as they entertain often and need space for storing those items they use for entertaining. They would also like to incorporate a wet bar somewhere!
We demoed the brick and paneling from all of the existing walls and put up drywall. The openings on either side of the fireplace and through the entryway were widened and the kitchen was completely opened up. The fireplace surround is changed to a modern Emser Esplanade Trail tile, versus the chunky rock it was previously. The ceiling was raised and leveled out and the beams were removed throughout the entire area. Beautiful Olympus quartzite countertops were installed throughout the kitchen and butler’s pantry with white Chandler cabinets and Grace 4”x12” Bianco tile backsplash. A large two level island with bar seating for guests was built to create a little separation between the kitchen and dining room. Contrasting black Chandler cabinets were used for the island, as well as for the bar area, all with the same 6” Emtek Alexander pulls. A Blanco low divide metallic gray kitchen sink was placed in the center of the island with a Kohler Bellera kitchen faucet in vibrant stainless. To finish off the look three Iconic Classic Globe Small Pendants in Antiqued Nickel pendant lights were hung above the island. Black Supreme granite countertops with a cool leathered finish were installed in the wet bar, The backsplash is Choice Fawn gloss 4x12” tile, which created a little different look than in the kitchen. A hammered copper Hayden square sink was installed in the bar, giving it that cool bar feel with the black Chandler cabinets. Off the kitchen was a laundry room and powder bath that were also updated. They wanted to have a little fun with these spaces, so the clients chose a geometric black and white Bella Mori 9x9” porcelain tile. Coordinating black and white polka dot wallpaper was installed in the laundry room and a fun floral black and white wallpaper in the powder bath. A dark bronze Metal Mirror with a shelf was installed above the porcelain pedestal sink with simple floating black shelves for storage.
Their butlers pantry, the added storage space, and the overall functionality has made entertaining so much easier and keeps unwanted things out of sight, whether the guests are sitting at the island or at the wet bar! The clients absolutely love their new space and the way in which has transformed their lives and really love entertaining even more now!

Idéer för mellanstora funkis grått kök, med en undermonterad diskho, luckor med infälld panel, grå skåp, bänkskiva i kvarts, grått stänkskydd, rostfria vitvaror, ljust trägolv, en köksö och brunt golv

Exempel på ett mellanstort klassiskt grå grått kök, med marmorbänkskiva, stänkskydd i marmor, integrerade vitvaror, mellanmörkt trägolv, luckor med infälld panel, skåp i ljust trä, grått stänkskydd, en köksö och brunt golv

Inspiration för ett avskilt, litet vintage grå grått l-kök, med en undermonterad diskho, luckor med infälld panel, gula skåp, grått stänkskydd, integrerade vitvaror och grått golv
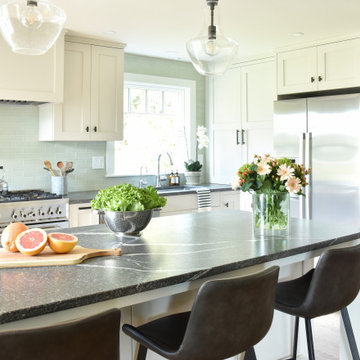
Inredning av ett grå grått kök, med luckor med infälld panel, granitbänkskiva, stänkskydd i keramik, rostfria vitvaror, mellanmörkt trägolv, en köksö och vita skåp

Photo Credit: Jill Buckner Photography
Inspiration för stora lantliga grått kök, med en enkel diskho, skåp i mellenmörkt trä, bänkskiva i kvarts, blått stänkskydd, rostfria vitvaror, mellanmörkt trägolv, en köksö, brunt golv, luckor med infälld panel och stänkskydd i keramik
Inspiration för stora lantliga grått kök, med en enkel diskho, skåp i mellenmörkt trä, bänkskiva i kvarts, blått stänkskydd, rostfria vitvaror, mellanmörkt trägolv, en köksö, brunt golv, luckor med infälld panel och stänkskydd i keramik
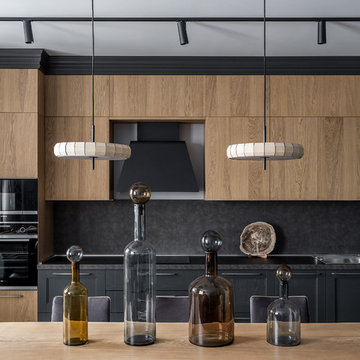
Архитектор: Егоров Кирилл
Текстиль: Егорова Екатерина
Фотограф: Спиридонов Роман
Стилист: Шимкевич Евгения
Foto på ett mellanstort funkis grå linjärt kök med öppen planlösning, med en enkel diskho, luckor med infälld panel, grå skåp, laminatbänkskiva, grått stänkskydd, rostfria vitvaror, vinylgolv och gult golv
Foto på ett mellanstort funkis grå linjärt kök med öppen planlösning, med en enkel diskho, luckor med infälld panel, grå skåp, laminatbänkskiva, grått stänkskydd, rostfria vitvaror, vinylgolv och gult golv

Stacy Zarin-Goldberg
Exempel på ett mellanstort amerikanskt grå linjärt grått kök med öppen planlösning, med en undermonterad diskho, luckor med infälld panel, gröna skåp, bänkskiva i kvarts, grönt stänkskydd, stänkskydd i glaskakel, integrerade vitvaror, mellanmörkt trägolv, en köksö och brunt golv
Exempel på ett mellanstort amerikanskt grå linjärt grått kök med öppen planlösning, med en undermonterad diskho, luckor med infälld panel, gröna skåp, bänkskiva i kvarts, grönt stänkskydd, stänkskydd i glaskakel, integrerade vitvaror, mellanmörkt trägolv, en köksö och brunt golv

This growing family was looking for a larger, more functional space to prep their food, cook and entertain in their 1910 NE Minneapolis home.
A new floorplan was created by analyzing the way the homeowners use their home. Their large urban garden provides them with an abundance of fresh produce which can now be harvested, brought in through the back door, and then cleaned in the new Kohler prep sink closest to the back door.
An old, unusable staircase to the basement was removed to capture more square footage for a larger kitchen space and a better planned back entry area. A mudroom with bench/shoe closet was configured at the back door and the Stonepeak Quartzite tile keeps dirt from boots out of the cooking area.
Next in line of function was storage. The refrigerator and pantry areas were moved so they are now across from the prep and cooking areas. New cherry cabinetry in the Waverly door style and floating shelves were provided by Crystal Cabinets.
Finally, the kitchen was opened up to the dining room, creating an eat-in area and designated entertainment area.
A new Richlin vinyl double-hung pocket window replaced the old window on the southwest wall of the mudroom.
The overall style is in line with the style and age of the home. The wood and stain colors were chosen to highlight the rest of the original woodwork in the house. A slight rustic feel was added through a highlight glaze on the cabinets. A natural color palette with muted tones – brown, green and soft white- create a modern fresh feel while paying homage to the character of the home and the homeowners’ earthy style.

Architectural advisement, Interior Design, Custom Furniture Design & Art Curation by Chango & Co.
Architecture by Crisp Architects
Construction by Structure Works Inc.
Photography by Sarah Elliott
See the feature in Domino Magazine

Inspiration för mycket stora klassiska grått kök, med bänkskiva i kvartsit, stänkskydd i porslinskakel, rostfria vitvaror, kalkstensgolv, en köksö, luckor med infälld panel, skåp i mellenmörkt trä, flerfärgad stänkskydd och beiget golv
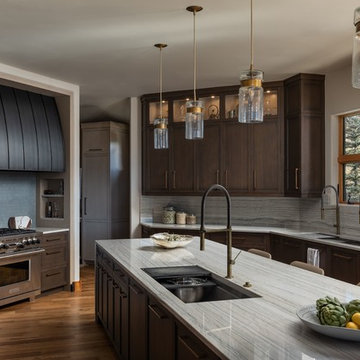
Inredning av ett klassiskt grå grått u-kök, med en undermonterad diskho, luckor med infälld panel, skåp i mörkt trä, grått stänkskydd, stänkskydd i sten, rostfria vitvaror, mellanmörkt trägolv, en köksö och brunt golv
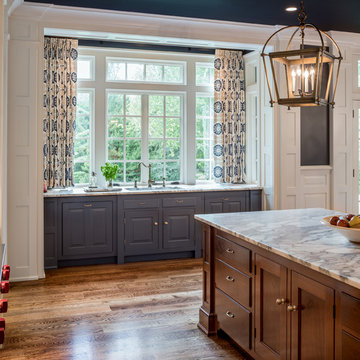
Angle Eye Photography
Dewson Construction
Blackbird Woodworking
Klassisk inredning av ett mycket stort grå grått kök, med en undermonterad diskho, mellanmörkt trägolv, en köksö, brunt golv, luckor med infälld panel och blå skåp
Klassisk inredning av ett mycket stort grå grått kök, med en undermonterad diskho, mellanmörkt trägolv, en köksö, brunt golv, luckor med infälld panel och blå skåp

Remodeled cottage kitchen. Recycled cabinets, new beveled subway tile, and whitewashed pine ceiling
Idéer för ett litet lantligt grå kök, med en nedsänkt diskho, luckor med infälld panel, blå skåp, laminatbänkskiva, vitt stänkskydd, stänkskydd i tunnelbanekakel, vita vitvaror, vinylgolv och brunt golv
Idéer för ett litet lantligt grå kök, med en nedsänkt diskho, luckor med infälld panel, blå skåp, laminatbänkskiva, vitt stänkskydd, stänkskydd i tunnelbanekakel, vita vitvaror, vinylgolv och brunt golv
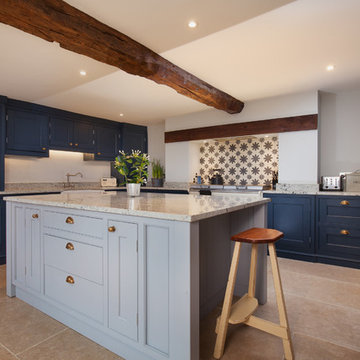
Idéer för mellanstora lantliga grått l-kök, med en rustik diskho, luckor med infälld panel, granitbänkskiva, stänkskydd i keramik, en köksö, beiget golv, blå skåp och beige stänkskydd
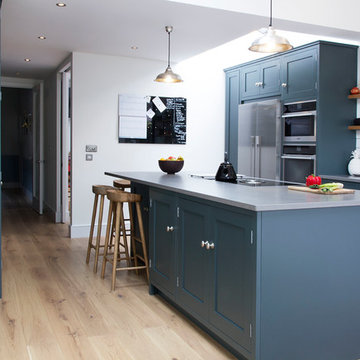
Foto på ett litet funkis grå linjärt kök, med luckor med infälld panel, blå skåp, bänkskiva i betong, vitt stänkskydd, stänkskydd i tunnelbanekakel, rostfria vitvaror, ljust trägolv, en köksö och beiget golv

photography by Sean Airhart
Inspiration för klassiska grått parallellkök, med en undermonterad diskho, luckor med infälld panel, vita skåp, bänkskiva i kvarts, vitt stänkskydd, integrerade vitvaror, skiffergolv, en köksö och svart golv
Inspiration för klassiska grått parallellkök, med en undermonterad diskho, luckor med infälld panel, vita skåp, bänkskiva i kvarts, vitt stänkskydd, integrerade vitvaror, skiffergolv, en köksö och svart golv
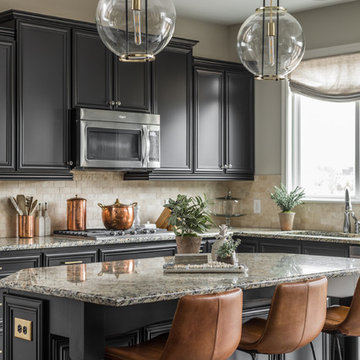
Bild på ett stort vintage grå grått kök och matrum, med en undermonterad diskho, svarta skåp, beige stänkskydd, rostfria vitvaror, en köksö, brunt golv, stänkskydd i stenkakel, mörkt trägolv och luckor med infälld panel

Bild på ett mellanstort vintage grå grått kök, med en undermonterad diskho, luckor med infälld panel, vita skåp, bänkskiva i kvartsit, vitt stänkskydd, stänkskydd i tunnelbanekakel, integrerade vitvaror, ljust trägolv och en köksö

Кухонный остров является также рабочей поверхностью кухни и расположен на той же высоте, что и рабочая поверхность гарнитура
Foto på ett mellanstort industriellt grå linjärt kök med öppen planlösning, med en undermonterad diskho, luckor med infälld panel, skåp i mellenmörkt trä, bänkskiva i betong, grått stänkskydd, stänkskydd i sten, svarta vitvaror, klinkergolv i porslin, en köksö och grått golv
Foto på ett mellanstort industriellt grå linjärt kök med öppen planlösning, med en undermonterad diskho, luckor med infälld panel, skåp i mellenmörkt trä, bänkskiva i betong, grått stänkskydd, stänkskydd i sten, svarta vitvaror, klinkergolv i porslin, en köksö och grått golv
11 097 foton på grå kök, med luckor med infälld panel
10