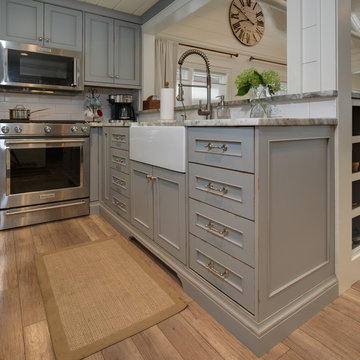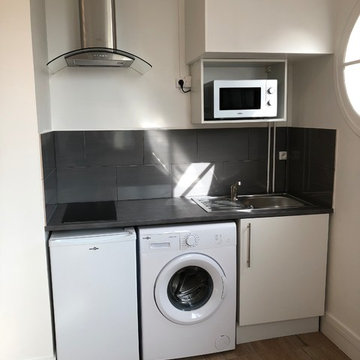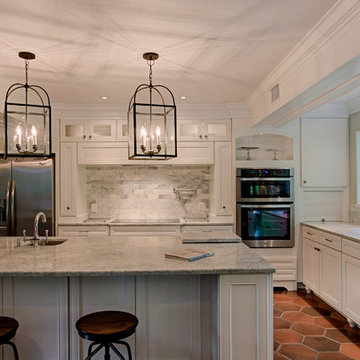4 524 foton på grå kök, med luckor med profilerade fronter
Sortera efter:
Budget
Sortera efter:Populärt i dag
1 - 20 av 4 524 foton
Artikel 1 av 3

Coffee bar cabinet with retractable doors in open position. Internal lighting & wall-mounted pot filler. Countertop within cabinet detailed to include concealed drain. Microwave built-in below countertop without the use of a trim kit. View through kitchen pass-through to living room beyond. Leathered-quartzite countertops and distressed wood beams.

Idéer för ett stort klassiskt grå kök, med en rustik diskho, luckor med profilerade fronter, vita skåp, marmorbänkskiva, grått stänkskydd, stänkskydd i tunnelbanekakel, rostfria vitvaror och en köksö

Custom island and plaster hood take center stage in this kitchen remodel. Full-wall wine, coffee and smoothie station on the right perimeter. Cabinets are white oak. Design by: Alison Giese Interiors

This was a full gut an renovation. The existing kitchen had very dated cabinets and didn't function well for the clients. A previous desk area was turned into hidden cabinetry to house the microwave and larger appliances and to keep the countertops clutter free. The original pendants were about 4" wide and were inappropriate for the large island. They were replaced with larger, brighter and more sophisticated pendants. The use of panel ready appliances with large matte black hardware made gave this a clean and sophisticated look. Mosaic tile was installed from the countertop to the ceiling and wall sconces were installed over the kitchen window. A different tile was used in the bar area which has a beverage refrigerator and an ice machine and floating shelves. The cabinetry in this area also includes a pullout drawer for dog food.

Inspiration för ett vintage grå grått l-kök, med en rustik diskho, luckor med profilerade fronter, vita skåp, rostfria vitvaror, mellanmörkt trägolv, en köksö och brunt golv

Along with the current white kitchen trend, this kitchen fits in perfectly with its twist on the blue color palette. This kitchen is an updated version of an old idea, with traditional subway tiles and color play on the blue tones. As part of Wellborn’s Estate Series, this kitchen combines a unique twist of an old French Café and modern elements; making the aesthetic design of this kitchen guaranteed to leave you in awe. In this kitchen by Wellborn Cabinet is a blend of Full Overlay and Beaded Inset cabinetry. The upper and lower cabinetry includes full overlay Lexington doors painted in our newly launched Oyster White color with smooth close drawer guides and door hinges. The upper center and island cabinets are Hanover Beaded Inset accented with oil rubbed Bronze barrel hinges and finished in Wellborn’s newly launched Aqua paint.

Inspiration för små moderna linjära grått kök med öppen planlösning, med en undermonterad diskho, luckor med profilerade fronter, skåp i mellenmörkt trä, marmorbänkskiva, grått stänkskydd, stänkskydd i marmor, integrerade vitvaror, mellanmörkt trägolv och brunt golv

Idéer för att renovera ett stort vintage grå grått kök, med en undermonterad diskho, luckor med profilerade fronter, vita skåp, bänkskiva i kvarts, vitt stänkskydd, stänkskydd i marmor, rostfria vitvaror, mörkt trägolv, en köksö och brunt golv

First floor of In-Law apartment with Private Living Room, Kitchen and Bedroom Suite.
Inspiration för ett litet lantligt grå grått kök, med en undermonterad diskho, luckor med profilerade fronter, vita skåp, bänkskiva i täljsten, grått stänkskydd, stänkskydd i sten, rostfria vitvaror, mellanmörkt trägolv, en halv köksö och brunt golv
Inspiration för ett litet lantligt grå grått kök, med en undermonterad diskho, luckor med profilerade fronter, vita skåp, bänkskiva i täljsten, grått stänkskydd, stänkskydd i sten, rostfria vitvaror, mellanmörkt trägolv, en halv köksö och brunt golv

Touch Down Station at end of refrigerator. Includes space for message board, mail sorters and charging station
Inspiration för stora klassiska grått kök, med en rustik diskho, luckor med profilerade fronter, gröna skåp, bänkskiva i kvarts, beige stänkskydd, stänkskydd i tunnelbanekakel, rostfria vitvaror, ljust trägolv, en köksö och brunt golv
Inspiration för stora klassiska grått kök, med en rustik diskho, luckor med profilerade fronter, gröna skåp, bänkskiva i kvarts, beige stänkskydd, stänkskydd i tunnelbanekakel, rostfria vitvaror, ljust trägolv, en köksö och brunt golv

le salon au rdc qui est l'entrée de cette maison a été transformé en espace cuisine ,salle à manger . La cheminée bois rustique a été démolie et remplacée par une armoire de cuisine en bois brûlé , crédence en zelliges noirs . un îlot central en chêne ancien naturel et plan de travail en pierre grise complète cet espace .

Interior - Kitchen
Beach House at Avoca Beach by Architecture Saville Isaacs
Project Summary
Architecture Saville Isaacs
https://www.architecturesavilleisaacs.com.au/
The core idea of people living and engaging with place is an underlying principle of our practice, given expression in the manner in which this home engages with the exterior, not in a general expansive nod to view, but in a varied and intimate manner.
The interpretation of experiencing life at the beach in all its forms has been manifested in tangible spaces and places through the design of pavilions, courtyards and outdoor rooms.
Architecture Saville Isaacs
https://www.architecturesavilleisaacs.com.au/
A progression of pavilions and courtyards are strung off a circulation spine/breezeway, from street to beach: entry/car court; grassed west courtyard (existing tree); games pavilion; sand+fire courtyard (=sheltered heart); living pavilion; operable verandah; beach.
The interiors reinforce architectural design principles and place-making, allowing every space to be utilised to its optimum. There is no differentiation between architecture and interiors: Interior becomes exterior, joinery becomes space modulator, materials become textural art brought to life by the sun.
Project Description
Architecture Saville Isaacs
https://www.architecturesavilleisaacs.com.au/
The core idea of people living and engaging with place is an underlying principle of our practice, given expression in the manner in which this home engages with the exterior, not in a general expansive nod to view, but in a varied and intimate manner.
The house is designed to maximise the spectacular Avoca beachfront location with a variety of indoor and outdoor rooms in which to experience different aspects of beachside living.
Client brief: home to accommodate a small family yet expandable to accommodate multiple guest configurations, varying levels of privacy, scale and interaction.
A home which responds to its environment both functionally and aesthetically, with a preference for raw, natural and robust materials. Maximise connection – visual and physical – to beach.
The response was a series of operable spaces relating in succession, maintaining focus/connection, to the beach.
The public spaces have been designed as series of indoor/outdoor pavilions. Courtyards treated as outdoor rooms, creating ambiguity and blurring the distinction between inside and out.
A progression of pavilions and courtyards are strung off circulation spine/breezeway, from street to beach: entry/car court; grassed west courtyard (existing tree); games pavilion; sand+fire courtyard (=sheltered heart); living pavilion; operable verandah; beach.
Verandah is final transition space to beach: enclosable in winter; completely open in summer.
This project seeks to demonstrates that focusing on the interrelationship with the surrounding environment, the volumetric quality and light enhanced sculpted open spaces, as well as the tactile quality of the materials, there is no need to showcase expensive finishes and create aesthetic gymnastics. The design avoids fashion and instead works with the timeless elements of materiality, space, volume and light, seeking to achieve a sense of calm, peace and tranquillity.
Architecture Saville Isaacs
https://www.architecturesavilleisaacs.com.au/
Focus is on the tactile quality of the materials: a consistent palette of concrete, raw recycled grey ironbark, steel and natural stone. Materials selections are raw, robust, low maintenance and recyclable.
Light, natural and artificial, is used to sculpt the space and accentuate textural qualities of materials.
Passive climatic design strategies (orientation, winter solar penetration, screening/shading, thermal mass and cross ventilation) result in stable indoor temperatures, requiring minimal use of heating and cooling.
Architecture Saville Isaacs
https://www.architecturesavilleisaacs.com.au/
Accommodation is naturally ventilated by eastern sea breezes, but sheltered from harsh afternoon winds.
Both bore and rainwater are harvested for reuse.
Low VOC and non-toxic materials and finishes, hydronic floor heating and ventilation ensure a healthy indoor environment.
Project was the outcome of extensive collaboration with client, specialist consultants (including coastal erosion) and the builder.
The interpretation of experiencing life by the sea in all its forms has been manifested in tangible spaces and places through the design of the pavilions, courtyards and outdoor rooms.
The interior design has been an extension of the architectural intent, reinforcing architectural design principles and place-making, allowing every space to be utilised to its optimum capacity.
There is no differentiation between architecture and interiors: Interior becomes exterior, joinery becomes space modulator, materials become textural art brought to life by the sun.
Architecture Saville Isaacs
https://www.architecturesavilleisaacs.com.au/
https://www.architecturesavilleisaacs.com.au/

Idéer för små funkis grått kök, med en undermonterad diskho, luckor med profilerade fronter, blå skåp, granitbänkskiva, blått stänkskydd, stänkskydd i keramik, rostfria vitvaror, ljust trägolv och brunt golv

Foto på ett mellanstort vintage grå skafferi, med en undermonterad diskho, luckor med profilerade fronter, grå skåp, marmorbänkskiva, vitt stänkskydd, mörkt trägolv och brunt golv

This Coffee station was a request of the homeowner. We also made room for a basic microwave to be concealed behind the cabinet doors. Drawers below house the coffee supplies while the cup are stored up above.

Phoenix Photographic
Idéer för ett litet maritimt grå kök, med en rustik diskho, luckor med profilerade fronter, skåp i slitet trä, granitbänkskiva, vitt stänkskydd, stänkskydd i tunnelbanekakel, rostfria vitvaror, ljust trägolv och brunt golv
Idéer för ett litet maritimt grå kök, med en rustik diskho, luckor med profilerade fronter, skåp i slitet trä, granitbänkskiva, vitt stänkskydd, stänkskydd i tunnelbanekakel, rostfria vitvaror, ljust trägolv och brunt golv

Expansive kitchen complete with island seating, custom cabinets, and plenty of prep space. A cased opening connects the kitchen to the butler's pantry.

Coin cuisine Après travaux
Inredning av ett modernt litet grå linjärt grått kök med öppen planlösning, med en undermonterad diskho, luckor med profilerade fronter, vita skåp, laminatbänkskiva, grått stänkskydd, stänkskydd i keramik, vita vitvaror, klinkergolv i keramik och beiget golv
Inredning av ett modernt litet grå linjärt grått kök med öppen planlösning, med en undermonterad diskho, luckor med profilerade fronter, vita skåp, laminatbänkskiva, grått stänkskydd, stänkskydd i keramik, vita vitvaror, klinkergolv i keramik och beiget golv

How do you stay true to Spanish style architecture but bring a necessary update? Choose leathered saltillo floors and loads of marble and white.
Idéer för att renovera ett avskilt, mellanstort vintage grå grått l-kök, med en undermonterad diskho, luckor med profilerade fronter, vita skåp, granitbänkskiva, grått stänkskydd, stänkskydd i marmor, rostfria vitvaror, klinkergolv i terrakotta, en köksö och rött golv
Idéer för att renovera ett avskilt, mellanstort vintage grå grått l-kök, med en undermonterad diskho, luckor med profilerade fronter, vita skåp, granitbänkskiva, grått stänkskydd, stänkskydd i marmor, rostfria vitvaror, klinkergolv i terrakotta, en köksö och rött golv

Photo: Vicki Bodine
Lantlig inredning av ett stort grå grått l-kök, med luckor med profilerade fronter, vita skåp, marmorbänkskiva, grått stänkskydd, rostfria vitvaror, mellanmörkt trägolv och en köksö
Lantlig inredning av ett stort grå grått l-kök, med luckor med profilerade fronter, vita skåp, marmorbänkskiva, grått stänkskydd, rostfria vitvaror, mellanmörkt trägolv och en köksö
4 524 foton på grå kök, med luckor med profilerade fronter
1