8 949 foton på grå kök, med mörkt trägolv
Sortera efter:
Budget
Sortera efter:Populärt i dag
161 - 180 av 8 949 foton
Artikel 1 av 3
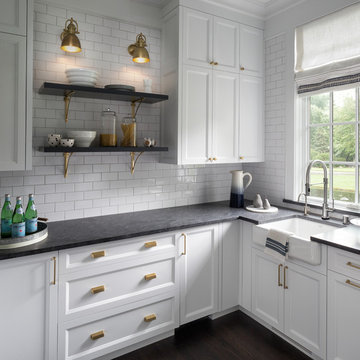
LANDMARK PHOTOGRAPHY
Foto på ett maritimt grå kök, med en rustik diskho, luckor med infälld panel, vita skåp, vitt stänkskydd, stänkskydd i tunnelbanekakel, mörkt trägolv och brunt golv
Foto på ett maritimt grå kök, med en rustik diskho, luckor med infälld panel, vita skåp, vitt stänkskydd, stänkskydd i tunnelbanekakel, mörkt trägolv och brunt golv
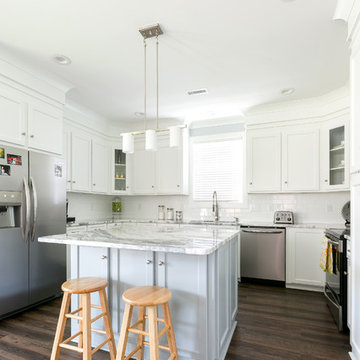
Patrick Brickman and Ebony Ellis
Inspiration för lantliga grått kök, med skåp i shakerstil, vita skåp, vitt stänkskydd, rostfria vitvaror, mörkt trägolv, en köksö, brunt golv och en undermonterad diskho
Inspiration för lantliga grått kök, med skåp i shakerstil, vita skåp, vitt stänkskydd, rostfria vitvaror, mörkt trägolv, en köksö, brunt golv och en undermonterad diskho
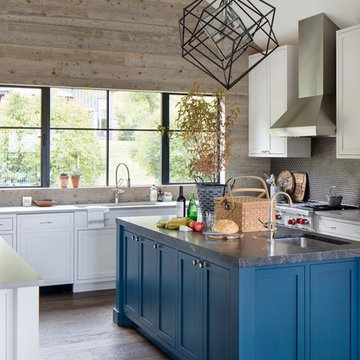
Interiors by O'Brien & Muse (www.obrienandmuse.com)
Inspiration för stora rustika grått u-kök, med skåp i shakerstil, mörkt trägolv, en köksö, en undermonterad diskho, vita skåp, grått stänkskydd, stänkskydd i mosaik, rostfria vitvaror och brunt golv
Inspiration för stora rustika grått u-kök, med skåp i shakerstil, mörkt trägolv, en köksö, en undermonterad diskho, vita skåp, grått stänkskydd, stänkskydd i mosaik, rostfria vitvaror och brunt golv
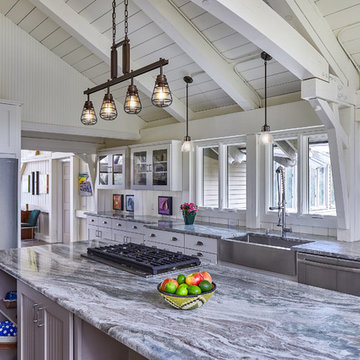
The new owners of this older Sea Pines home wanted to make major updates while keeping the natural, Lowcountry feel that drew them to the South Carolina coastal town of Hilton Head Island in the first place.
The overall style is a mix of transitional with classic farmhouse. Fantasy Brown Marble {one of our best sellers} covers the kitchen countertops + island. We were able to fabricate the island in one piece, which not only maximizes the stone, but also gives uninterrupted veining. Additional highlights of this kitchen are the shiplap walls + ceiling, bronze fixtures and photographs on display taken by the homeowner. Just stunning!
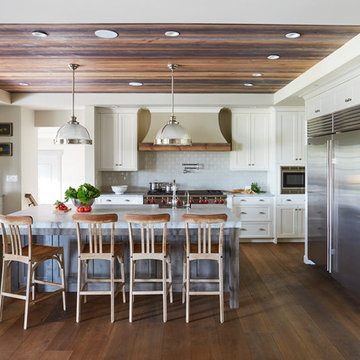
Idéer för ett mellanstort klassiskt grå u-kök, med en rustik diskho, skåp i shakerstil, vita skåp, vitt stänkskydd, rostfria vitvaror, mörkt trägolv, en köksö, brunt golv, marmorbänkskiva och stänkskydd i tunnelbanekakel
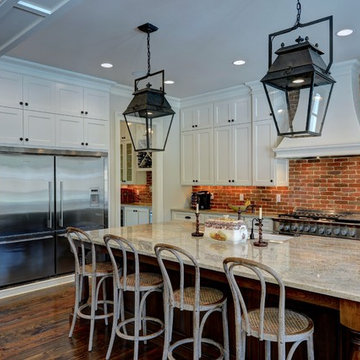
Bild på ett lantligt grå grått l-kök, med en rustik diskho, skåp i shakerstil, vita skåp, granitbänkskiva, stänkskydd i tegel, rostfria vitvaror, mörkt trägolv, en köksö, rött stänkskydd och brunt golv
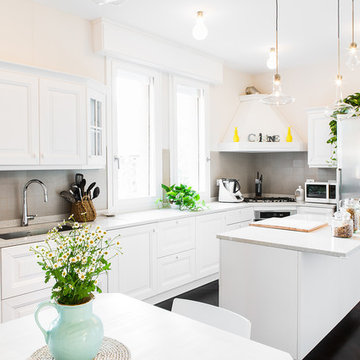
Vista d'insieme della cucina con isola centrale
Inspiration för ett stort vintage grå grått kök, med en undermonterad diskho, luckor med upphöjd panel, vita skåp, granitbänkskiva, stänkskydd i porslinskakel, rostfria vitvaror, mörkt trägolv, en köksö, brunt golv och grått stänkskydd
Inspiration för ett stort vintage grå grått kök, med en undermonterad diskho, luckor med upphöjd panel, vita skåp, granitbänkskiva, stänkskydd i porslinskakel, rostfria vitvaror, mörkt trägolv, en köksö, brunt golv och grått stänkskydd
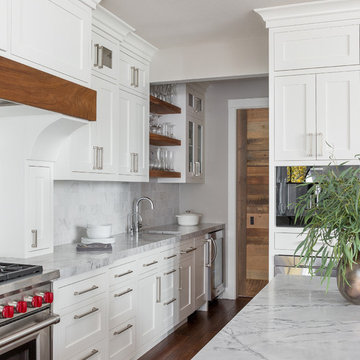
Foto på ett mellanstort vintage grå kök, med en undermonterad diskho, skåp i shakerstil, vita skåp, marmorbänkskiva, vitt stänkskydd, stänkskydd i marmor, integrerade vitvaror, mörkt trägolv, en köksö och brunt golv
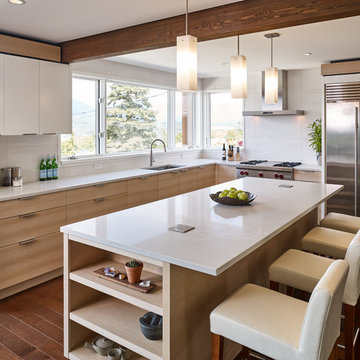
Foto på ett funkis grå l-kök, med en undermonterad diskho, släta luckor, skåp i ljust trä, vitt stänkskydd, rostfria vitvaror, mörkt trägolv, en köksö och brunt golv
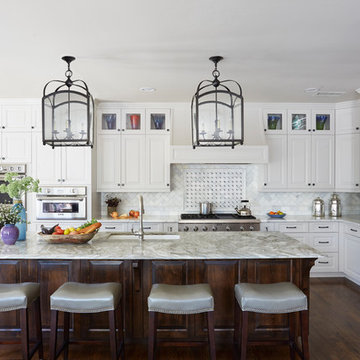
Kaskel Photography
Idéer för stora vintage grått kök, med en undermonterad diskho, luckor med upphöjd panel, vita skåp, flerfärgad stänkskydd, rostfria vitvaror, mörkt trägolv, en köksö, brunt golv och stänkskydd i marmor
Idéer för stora vintage grått kök, med en undermonterad diskho, luckor med upphöjd panel, vita skåp, flerfärgad stänkskydd, rostfria vitvaror, mörkt trägolv, en köksö, brunt golv och stänkskydd i marmor

Ross Chandler Photography
Working closely with the builder, Bob Schumacher, and the home owners, Patty Jones Design selected and designed interior finishes for this custom lodge-style home in the resort community of Caldera Springs. This 5000+ sq ft home features premium finishes throughout including all solid slab counter tops, custom light fixtures, timber accents, natural stone treatments, and much more.

Cube en chêne carbone pour intégration des réfrigérateurs, fours, lave vaisselle en hauteur et rangement salon/ dressing entrée.
Ilot en céramique métal.
Linéaire en métal laqué.
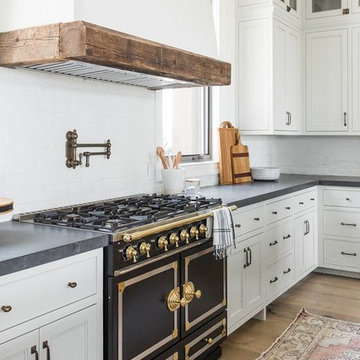
Idéer för ett stort lantligt grå l-kök, med vita skåp, vitt stänkskydd, svarta vitvaror, mörkt trägolv och en köksö

Idéer för stora lantliga grått kök, med en rustik diskho, luckor med upphöjd panel, vita skåp, marmorbänkskiva, flerfärgad stänkskydd, stänkskydd i marmor, integrerade vitvaror, mörkt trägolv och en köksö
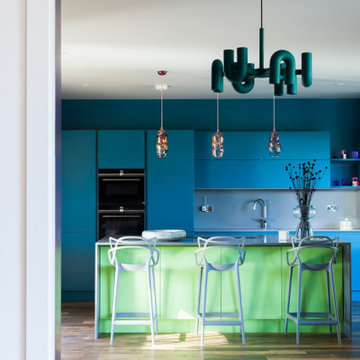
Eklektisk inredning av ett mellanstort grå linjärt grått kök med öppen planlösning, med en undermonterad diskho, släta luckor, blå skåp, granitbänkskiva, grått stänkskydd, integrerade vitvaror, mörkt trägolv, en köksö och brunt golv
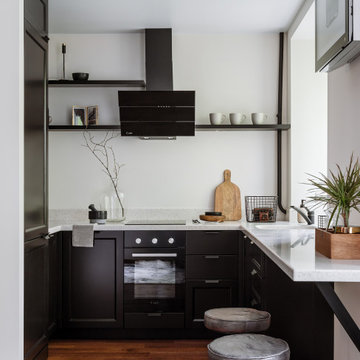
Idéer för små vintage grått u-kök, med skåp i shakerstil, svarta skåp, mörkt trägolv och brunt golv

Our clients were living in a Northwood Hills home in Dallas that was built in 1968. Some updates had been done but none really to the main living areas in the front of the house. They love to entertain and do so frequently but the layout of their house wasn’t very functional. There was a galley kitchen, which was mostly shut off to the rest of the home. They were not using the formal living and dining room in front of your house, so they wanted to see how this space could be better utilized. They wanted to create a more open and updated kitchen space that fits their lifestyle. One idea was to turn part of this space into an office, utilizing the bay window with the view out of the front of the house. Storage was also a necessity, as they entertain often and need space for storing those items they use for entertaining. They would also like to incorporate a wet bar somewhere!
We demoed the brick and paneling from all of the existing walls and put up drywall. The openings on either side of the fireplace and through the entryway were widened and the kitchen was completely opened up. The fireplace surround is changed to a modern Emser Esplanade Trail tile, versus the chunky rock it was previously. The ceiling was raised and leveled out and the beams were removed throughout the entire area. Beautiful Olympus quartzite countertops were installed throughout the kitchen and butler’s pantry with white Chandler cabinets and Grace 4”x12” Bianco tile backsplash. A large two level island with bar seating for guests was built to create a little separation between the kitchen and dining room. Contrasting black Chandler cabinets were used for the island, as well as for the bar area, all with the same 6” Emtek Alexander pulls. A Blanco low divide metallic gray kitchen sink was placed in the center of the island with a Kohler Bellera kitchen faucet in vibrant stainless. To finish off the look three Iconic Classic Globe Small Pendants in Antiqued Nickel pendant lights were hung above the island. Black Supreme granite countertops with a cool leathered finish were installed in the wet bar, The backsplash is Choice Fawn gloss 4x12” tile, which created a little different look than in the kitchen. A hammered copper Hayden square sink was installed in the bar, giving it that cool bar feel with the black Chandler cabinets. Off the kitchen was a laundry room and powder bath that were also updated. They wanted to have a little fun with these spaces, so the clients chose a geometric black and white Bella Mori 9x9” porcelain tile. Coordinating black and white polka dot wallpaper was installed in the laundry room and a fun floral black and white wallpaper in the powder bath. A dark bronze Metal Mirror with a shelf was installed above the porcelain pedestal sink with simple floating black shelves for storage.
Their butlers pantry, the added storage space, and the overall functionality has made entertaining so much easier and keeps unwanted things out of sight, whether the guests are sitting at the island or at the wet bar! The clients absolutely love their new space and the way in which has transformed their lives and really love entertaining even more now!

This was a full gut an renovation. The existing kitchen had very dated cabinets and didn't function well for the clients. A previous desk area was turned into hidden cabinetry to house the microwave and larger appliances and to keep the countertops clutter free. The original pendants were about 4" wide and were inappropriate for the large island. They were replaced with larger, brighter and more sophisticated pendants. The use of panel ready appliances with large matte black hardware made gave this a clean and sophisticated look. Mosaic tile was installed from the countertop to the ceiling and wall sconces were installed over the kitchen window. A different tile was used in the bar area which has a beverage refrigerator and an ice machine and floating shelves. The cabinetry in this area also includes a pullout drawer for dog food.
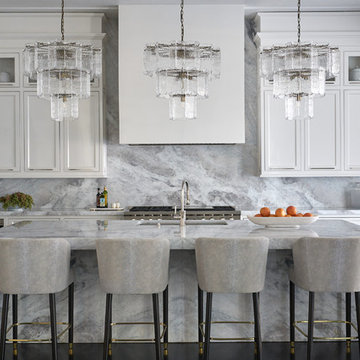
Inredning av ett klassiskt grå grått l-kök, med marmorbänkskiva, en köksö, en undermonterad diskho, luckor med infälld panel, vita skåp, grått stänkskydd, stänkskydd i marmor, rostfria vitvaror, mörkt trägolv och svart golv
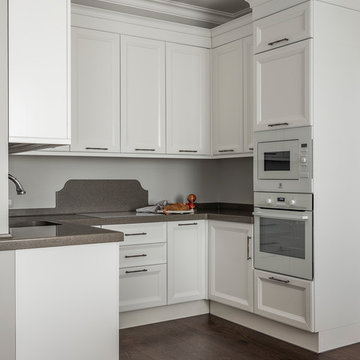
Inredning av ett klassiskt litet grå grått u-kök, med en undermonterad diskho, luckor med infälld panel, vita skåp, grått stänkskydd, vita vitvaror, mörkt trägolv och brunt golv
8 949 foton på grå kök, med mörkt trägolv
9