27 759 foton på grå kök med öppen planlösning
Sortera efter:
Budget
Sortera efter:Populärt i dag
141 - 160 av 27 759 foton
Artikel 1 av 3

The main island stayed in its original shape with minor arranging of appliances and adding drawers. The second island was enlarge slightly to accommodate a better selection of appliances as we added a second dish washer drawer and ice maker. Again we used better storage solutions when replacing the old cabinetry.

Modern Farmhouse Kitchen on the Hills of San Marcos
Inspiration för ett stort vintage grå grått kök, med en rustik diskho, luckor med infälld panel, skåp i ljust trä, bänkskiva i kvartsit, blått stänkskydd, stänkskydd i keramik, rostfria vitvaror, mörkt trägolv, en köksö och brunt golv
Inspiration för ett stort vintage grå grått kök, med en rustik diskho, luckor med infälld panel, skåp i ljust trä, bänkskiva i kvartsit, blått stänkskydd, stänkskydd i keramik, rostfria vitvaror, mörkt trägolv, en köksö och brunt golv
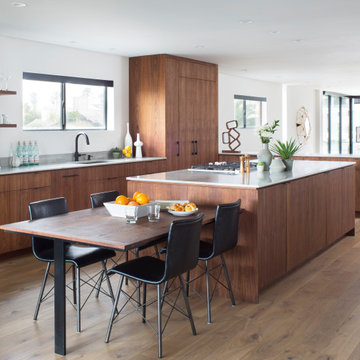
Idéer för ett modernt grå kök, med släta luckor, skåp i mellenmörkt trä, en köksö, en undermonterad diskho, vitt stänkskydd, integrerade vitvaror, mellanmörkt trägolv och brunt golv

Port Aransas Beach House, kitchen
Idéer för mycket stora maritima grått kök, med en undermonterad diskho, skåp i shakerstil, vita skåp, bänkskiva i kvarts, rostfria vitvaror, vinylgolv, en köksö, brunt golv, grått stänkskydd och stänkskydd i mosaik
Idéer för mycket stora maritima grått kök, med en undermonterad diskho, skåp i shakerstil, vita skåp, bänkskiva i kvarts, rostfria vitvaror, vinylgolv, en köksö, brunt golv, grått stänkskydd och stänkskydd i mosaik

This open plan kitchen / living / dining room features a large south facing window seat and cantilevered cast concrete central kitchen island.
Inredning av ett lantligt mellanstort grå grått kök, med en nedsänkt diskho, släta luckor, svarta skåp, bänkskiva i betong, orange stänkskydd, integrerade vitvaror, ljust trägolv och en köksö
Inredning av ett lantligt mellanstort grå grått kök, med en nedsänkt diskho, släta luckor, svarta skåp, bänkskiva i betong, orange stänkskydd, integrerade vitvaror, ljust trägolv och en köksö

This 90's home received a complete transformation. A renovation on a tight timeframe meant we used our designer tricks to create a home that looks and feels completely different while keeping construction to a bare minimum. This beautiful Dulux 'Currency Creek' kitchen was custom made to fit the original kitchen layout. Opening the space up by adding glass steel framed doors and a double sided Mt Blanc fireplace allowed natural light to flood through.

What was once a confused mixture of enclosed rooms, has been logically transformed into a series of well proportioned spaces, which seamlessly flow between formal, informal, living, private and outdoor activities.
Opening up and connecting these living spaces, and increasing access to natural light has permitted the use of a dark colour palette. The finishes combine natural Australian hardwoods with synthetic materials, such as Dekton porcelain and Italian vitrified floor tiles

The Shaker cabinets were painted in a custom green color to create the mid century modern look the client was looking for.
Inspiration för ett stort retro grå grått kök, med en rustik diskho, skåp i shakerstil, gröna skåp, bänkskiva i kvartsit, vitt stänkskydd, stänkskydd i tunnelbanekakel, rostfria vitvaror, mörkt trägolv, en köksö och brunt golv
Inspiration för ett stort retro grå grått kök, med en rustik diskho, skåp i shakerstil, gröna skåp, bänkskiva i kvartsit, vitt stänkskydd, stänkskydd i tunnelbanekakel, rostfria vitvaror, mörkt trägolv, en köksö och brunt golv

Idéer för ett stort nordiskt grå kök, med en undermonterad diskho, släta luckor, skåp i slitet trä, bänkskiva i betong, grått stänkskydd, rostfria vitvaror, ljust trägolv och beiget golv
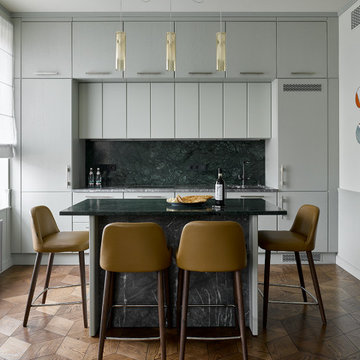
Inredning av ett modernt grå linjärt grått kök med öppen planlösning, med släta luckor, vita skåp, grönt stänkskydd, en köksö och brunt golv

Dark Farmhouse marble subway tile backsplash quartz countertops
Inspiration för ett stort lantligt grå grått kök, med en undermonterad diskho, skåp i shakerstil, svarta skåp, bänkskiva i kvartsit, grått stänkskydd, stänkskydd i marmor, rostfria vitvaror, ljust trägolv, en köksö och brunt golv
Inspiration för ett stort lantligt grå grått kök, med en undermonterad diskho, skåp i shakerstil, svarta skåp, bänkskiva i kvartsit, grått stänkskydd, stänkskydd i marmor, rostfria vitvaror, ljust trägolv, en köksö och brunt golv

This custom coffee station sits on the countertop and features a bi-fold door, a flat roll out shelf and an adjustable shelf above the appliances for tea and coffee accouterments.
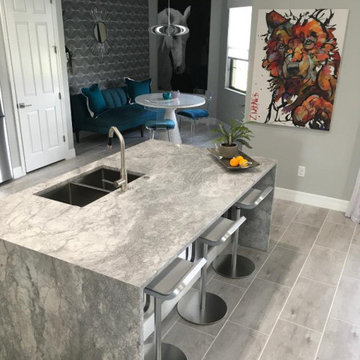
Inspiration för mellanstora moderna grått kök, med en undermonterad diskho, luckor med upphöjd panel, vita skåp, marmorbänkskiva, grått stänkskydd, stänkskydd i tunnelbanekakel, rostfria vitvaror, klinkergolv i porslin, en köksö och grått golv

Agencement d'une cuisine avec un linéaire et un mur de placard. Plan de travail en granit Borgen. Ral des façades et des murs définit selon le camaïeu du granit. Réalisation sur-mesure par un menuisier des façades, des poignées intégrées et du caisson de la hotte. Les appliques en verre soufflé et une co-réalisation avec le verrier Arcam Glass.
crédit photo Germain Herriau

Idéer för mycket stora vintage grått kök, med en undermonterad diskho, släta luckor, vita skåp, bänkskiva i täljsten, flerfärgad stänkskydd, stänkskydd i keramik, rostfria vitvaror, klinkergolv i porslin, flera köksöar och grått golv

Foto på ett mellanstort funkis grå linjärt kök med öppen planlösning, med en undermonterad diskho, luckor med profilerade fronter, skåp i mellenmörkt trä, bänkskiva i betong, grått stänkskydd, stänkskydd i sten, rostfria vitvaror, ljust trägolv, en köksö och brunt golv

Inredning av ett klassiskt litet grå grått kök, med en undermonterad diskho, skåp i shakerstil, vita skåp, marmorbänkskiva, grått stänkskydd, stänkskydd i marmor, rostfria vitvaror, mellanmörkt trägolv, en halv köksö och brunt golv
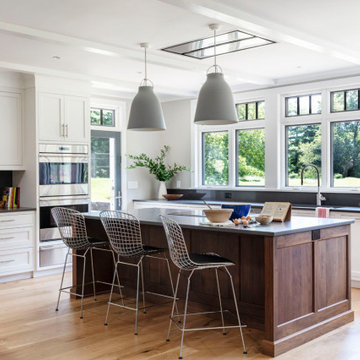
Exempel på ett stort klassiskt grå grått kök, med skåp i shakerstil, vita skåp, rostfria vitvaror, en köksö, en undermonterad diskho, bänkskiva i kvarts, grått stänkskydd, mellanmörkt trägolv och brunt golv
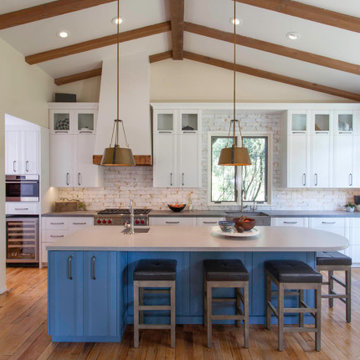
We are excited to share our latest project a Modern Farmhouse. Our client loves East Coast style this was fun to create with the best bones we had to just select phenomenal materials to make this space look fantastic! Center stage is this great window with a view of a backyard oasis. The cabinetry is special and unique with doors that you can’t find everywhere. Take a close look at the details!!
We blocked out the corner of the kitchen where the subzero refrigerator freezer is located to create a space for the pullout pantries that are located on each side of the ref/freezer.
It is a design element but I prefer to cover the dishwasher to have an uninterrupted are that makes the sink a focal point. This kitchen sink is a native trails concrete farm sink which pairs perfectly with the caesarstone rugged concrete countertop.
Custom made hood with charred wood that is the perfect accent to a subway tile that has rustic elements. In the center is a 36" wolf range, off to the left finishing out this kitchen is a steam unit. This kitchen deliveries on style and the culinary desires of the most adventurous cooks. @SubzeroandWolf Appliances
Cabinetry and Kitchen Design @signaturedesigns_kbi
#customcabinets #farmhouse #blueisland

Interior - Kitchen
Beach House at Avoca Beach by Architecture Saville Isaacs
Project Summary
Architecture Saville Isaacs
https://www.architecturesavilleisaacs.com.au/
The core idea of people living and engaging with place is an underlying principle of our practice, given expression in the manner in which this home engages with the exterior, not in a general expansive nod to view, but in a varied and intimate manner.
The interpretation of experiencing life at the beach in all its forms has been manifested in tangible spaces and places through the design of pavilions, courtyards and outdoor rooms.
Architecture Saville Isaacs
https://www.architecturesavilleisaacs.com.au/
A progression of pavilions and courtyards are strung off a circulation spine/breezeway, from street to beach: entry/car court; grassed west courtyard (existing tree); games pavilion; sand+fire courtyard (=sheltered heart); living pavilion; operable verandah; beach.
The interiors reinforce architectural design principles and place-making, allowing every space to be utilised to its optimum. There is no differentiation between architecture and interiors: Interior becomes exterior, joinery becomes space modulator, materials become textural art brought to life by the sun.
Project Description
Architecture Saville Isaacs
https://www.architecturesavilleisaacs.com.au/
The core idea of people living and engaging with place is an underlying principle of our practice, given expression in the manner in which this home engages with the exterior, not in a general expansive nod to view, but in a varied and intimate manner.
The house is designed to maximise the spectacular Avoca beachfront location with a variety of indoor and outdoor rooms in which to experience different aspects of beachside living.
Client brief: home to accommodate a small family yet expandable to accommodate multiple guest configurations, varying levels of privacy, scale and interaction.
A home which responds to its environment both functionally and aesthetically, with a preference for raw, natural and robust materials. Maximise connection – visual and physical – to beach.
The response was a series of operable spaces relating in succession, maintaining focus/connection, to the beach.
The public spaces have been designed as series of indoor/outdoor pavilions. Courtyards treated as outdoor rooms, creating ambiguity and blurring the distinction between inside and out.
A progression of pavilions and courtyards are strung off circulation spine/breezeway, from street to beach: entry/car court; grassed west courtyard (existing tree); games pavilion; sand+fire courtyard (=sheltered heart); living pavilion; operable verandah; beach.
Verandah is final transition space to beach: enclosable in winter; completely open in summer.
This project seeks to demonstrates that focusing on the interrelationship with the surrounding environment, the volumetric quality and light enhanced sculpted open spaces, as well as the tactile quality of the materials, there is no need to showcase expensive finishes and create aesthetic gymnastics. The design avoids fashion and instead works with the timeless elements of materiality, space, volume and light, seeking to achieve a sense of calm, peace and tranquillity.
Architecture Saville Isaacs
https://www.architecturesavilleisaacs.com.au/
Focus is on the tactile quality of the materials: a consistent palette of concrete, raw recycled grey ironbark, steel and natural stone. Materials selections are raw, robust, low maintenance and recyclable.
Light, natural and artificial, is used to sculpt the space and accentuate textural qualities of materials.
Passive climatic design strategies (orientation, winter solar penetration, screening/shading, thermal mass and cross ventilation) result in stable indoor temperatures, requiring minimal use of heating and cooling.
Architecture Saville Isaacs
https://www.architecturesavilleisaacs.com.au/
Accommodation is naturally ventilated by eastern sea breezes, but sheltered from harsh afternoon winds.
Both bore and rainwater are harvested for reuse.
Low VOC and non-toxic materials and finishes, hydronic floor heating and ventilation ensure a healthy indoor environment.
Project was the outcome of extensive collaboration with client, specialist consultants (including coastal erosion) and the builder.
The interpretation of experiencing life by the sea in all its forms has been manifested in tangible spaces and places through the design of the pavilions, courtyards and outdoor rooms.
The interior design has been an extension of the architectural intent, reinforcing architectural design principles and place-making, allowing every space to be utilised to its optimum capacity.
There is no differentiation between architecture and interiors: Interior becomes exterior, joinery becomes space modulator, materials become textural art brought to life by the sun.
Architecture Saville Isaacs
https://www.architecturesavilleisaacs.com.au/
https://www.architecturesavilleisaacs.com.au/
27 759 foton på grå kök med öppen planlösning
8