175 foton på grå kök, med rosa stänkskydd
Sortera efter:
Budget
Sortera efter:Populärt i dag
121 - 140 av 175 foton
Artikel 1 av 3
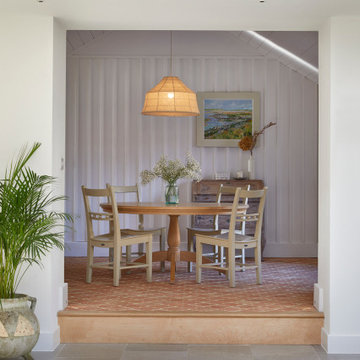
We had the privilege of transforming the kitchen space of a beautiful Grade 2 listed farmhouse located in the serene village of Great Bealings, Suffolk. The property, set within 2 acres of picturesque landscape, presented a unique canvas for our design team. Our objective was to harmonise the traditional charm of the farmhouse with contemporary design elements, achieving a timeless and modern look.
For this project, we selected the Davonport Shoreditch range. The kitchen cabinetry, adorned with cock-beading, was painted in 'Plaster Pink' by Farrow & Ball, providing a soft, warm hue that enhances the room's welcoming atmosphere.
The countertops were Cloudy Gris by Cosistone, which complements the cabinetry's gentle tones while offering durability and a luxurious finish.
The kitchen was equipped with state-of-the-art appliances to meet the modern homeowner's needs, including:
- 2 Siemens under-counter ovens for efficient cooking.
- A Capel 90cm full flex hob with a downdraught extractor, blending seamlessly into the design.
- Shaws Ribblesdale sink, combining functionality with aesthetic appeal.
- Liebherr Integrated tall fridge, ensuring ample storage with a sleek design.
- Capel full-height wine cabinet, a must-have for wine enthusiasts.
- An additional Liebherr under-counter fridge for extra convenience.
Beyond the main kitchen, we designed and installed a fully functional pantry, addressing storage needs and organising the space.
Our clients sought to create a space that respects the property's historical essence while infusing modern elements that reflect their style. The result is a pared-down traditional look with a contemporary twist, achieving a balanced and inviting kitchen space that serves as the heart of the home.
This project exemplifies our commitment to delivering bespoke kitchen solutions that meet our clients' aspirations. Feel inspired? Get in touch to get started.
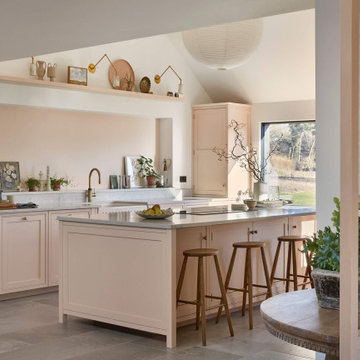
We had the privilege of transforming the kitchen space of a beautiful Grade 2 listed farmhouse located in the serene village of Great Bealings, Suffolk. The property, set within 2 acres of picturesque landscape, presented a unique canvas for our design team. Our objective was to harmonise the traditional charm of the farmhouse with contemporary design elements, achieving a timeless and modern look.
For this project, we selected the Davonport Shoreditch range. The kitchen cabinetry, adorned with cock-beading, was painted in 'Plaster Pink' by Farrow & Ball, providing a soft, warm hue that enhances the room's welcoming atmosphere.
The countertops were Cloudy Gris by Cosistone, which complements the cabinetry's gentle tones while offering durability and a luxurious finish.
The kitchen was equipped with state-of-the-art appliances to meet the modern homeowner's needs, including:
- 2 Siemens under-counter ovens for efficient cooking.
- A Capel 90cm full flex hob with a downdraught extractor, blending seamlessly into the design.
- Shaws Ribblesdale sink, combining functionality with aesthetic appeal.
- Liebherr Integrated tall fridge, ensuring ample storage with a sleek design.
- Capel full-height wine cabinet, a must-have for wine enthusiasts.
- An additional Liebherr under-counter fridge for extra convenience.
Beyond the main kitchen, we designed and installed a fully functional pantry, addressing storage needs and organising the space.
Our clients sought to create a space that respects the property's historical essence while infusing modern elements that reflect their style. The result is a pared-down traditional look with a contemporary twist, achieving a balanced and inviting kitchen space that serves as the heart of the home.
This project exemplifies our commitment to delivering bespoke kitchen solutions that meet our clients' aspirations. Feel inspired? Get in touch to get started.

A fun, small but perfectly formed kitchen with discrete but ample storage.
The decor is traditional meets pop art, with cost effective and complementary textures on the surfaces.
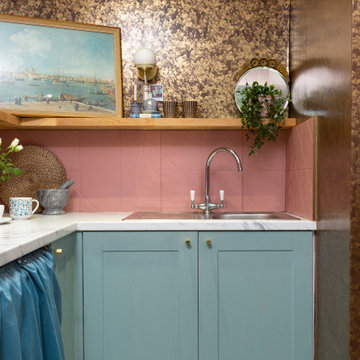
Idéer för att renovera ett litet eklektiskt grå grått kök, med en enkel diskho, skåp i shakerstil, blå skåp, laminatbänkskiva, rosa stänkskydd, stänkskydd i keramik, rostfria vitvaror, vinylgolv och flerfärgat golv

Un appartement des années 70 à la vue spectaculaire sur Paris retrouve une seconde jeunesse et gagne en caractère après une rénovation totale. Exit le côté austère et froid et bienvenue dans un univers très féminin qui ose la couleur et les courbes avec style.
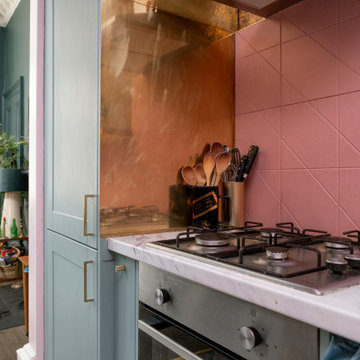
Exempel på ett litet eklektiskt grå grått kök, med en enkel diskho, skåp i shakerstil, blå skåp, laminatbänkskiva, rosa stänkskydd, stänkskydd i keramik, rostfria vitvaror, vinylgolv och flerfärgat golv
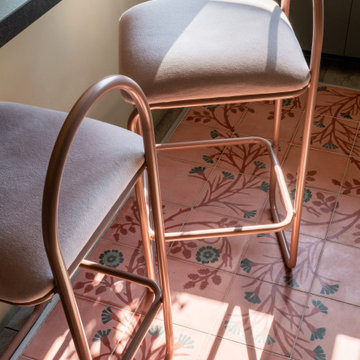
Un appartement des années 70 à la vue spectaculaire sur Paris retrouve une seconde jeunesse et gagne en caractère après une rénovation totale. Exit le côté austère et froid et bienvenue dans un univers très féminin qui ose la couleur et les courbes avec style.
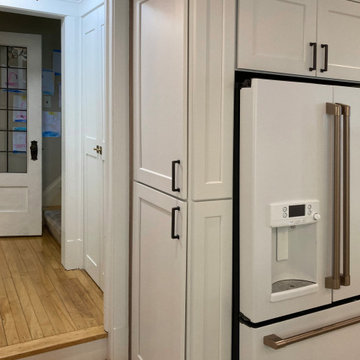
Tall shallow cabinet for spices
Exempel på ett litet lantligt grå grått kök, med skåp i shakerstil, vita skåp, bänkskiva i kvarts, rosa stänkskydd, stänkskydd i keramik, vita vitvaror, klinkergolv i keramik, en köksö och beiget golv
Exempel på ett litet lantligt grå grått kök, med skåp i shakerstil, vita skåp, bänkskiva i kvarts, rosa stänkskydd, stänkskydd i keramik, vita vitvaror, klinkergolv i keramik, en köksö och beiget golv
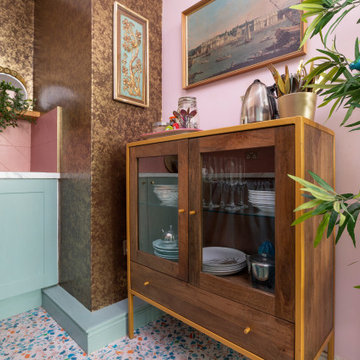
Inspiration för små eklektiska grått kök, med en enkel diskho, skåp i shakerstil, blå skåp, laminatbänkskiva, rosa stänkskydd, stänkskydd i keramik, rostfria vitvaror, vinylgolv och flerfärgat golv
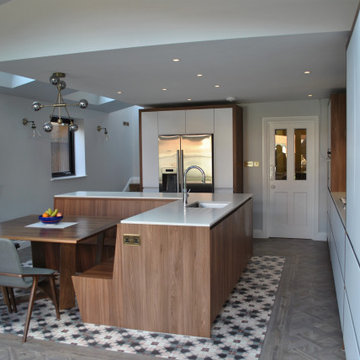
This modern handles kitchen has been designed to maximise the space. Well proportioned L-shaped island with built in table is in the heart of the room providing wonderful space for the young family where cooking, eating and entertaining can take place.
This design successfully provides and an excellent alternative to the classic rectangular Island and separate dinning table. It provides not just an additional work surface for preparations of family meals, but also combines the areas well still providing lots of space at the garden end for a busy young family and entertaining.
A natural beauty of wood grain brings warmth to this matt white cabinets by use of thick walnut framing around the tall units and incorporating it into the island, table and bench seating. Using 12mm porcelain worktop in Pure white which peacefully blends with the kitchen also meant that clients were able to use pattern tiles as wall splash back and on the floor to define the island in the middle of the room.
Materials used:
• Rational cabinets in mat white
• Walnut island and framing
• Integrated Miele appliances
• 12mm porcelain white worktop
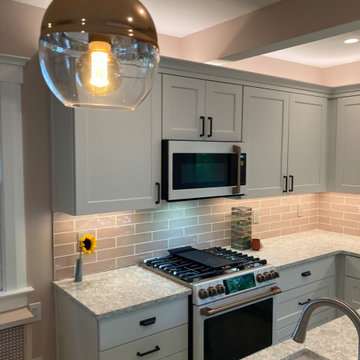
Copper island pendants complement the bronze appliance handles.
Foto på ett litet lantligt grå kök, med skåp i shakerstil, vita skåp, bänkskiva i kvarts, rosa stänkskydd, stänkskydd i keramik, vita vitvaror, klinkergolv i keramik, en köksö och beiget golv
Foto på ett litet lantligt grå kök, med skåp i shakerstil, vita skåp, bänkskiva i kvarts, rosa stänkskydd, stänkskydd i keramik, vita vitvaror, klinkergolv i keramik, en köksö och beiget golv
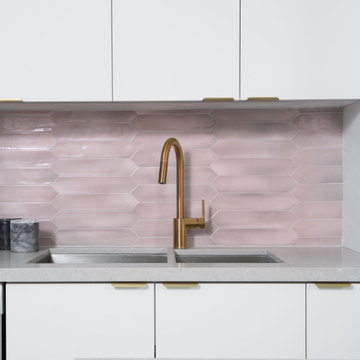
Foto på ett funkis grå u-kök, med en undermonterad diskho, släta luckor, vita skåp, bänkskiva i kvarts, rosa stänkskydd, stänkskydd i keramik, mellanmörkt trägolv, en köksö och grått golv
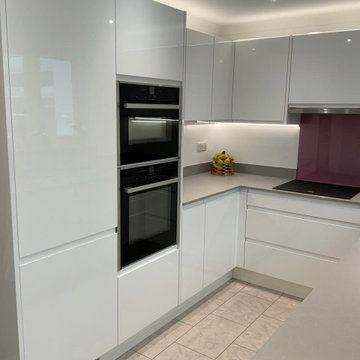
We included high tech Neff appliances including the slide & hide oven and combination microwave. The surfaces are left uncluttered and there is so much more space to move around in.
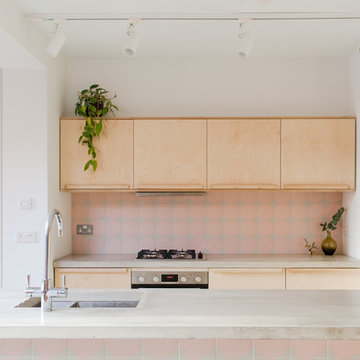
Megan Taylor
Foto på ett mellanstort skandinaviskt grå kök, med släta luckor, skåp i mellenmörkt trä, bänkskiva i betong, rosa stänkskydd, stänkskydd i keramik, integrerade vitvaror, betonggolv, en köksö och grönt golv
Foto på ett mellanstort skandinaviskt grå kök, med släta luckor, skåp i mellenmörkt trä, bänkskiva i betong, rosa stänkskydd, stänkskydd i keramik, integrerade vitvaror, betonggolv, en köksö och grönt golv
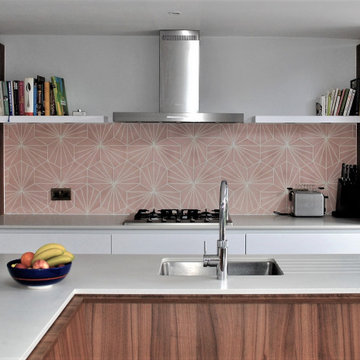
This modern handles kitchen has been designed to maximise the space. Well proportioned L-shaped island with built in table is in the heart of the room providing wonderful space for the young family where cooking, eating and entertaining can take place.
This design successfully provides and an excellent alternative to the classic rectangular Island and separate dinning table. It provides not just an additional work surface for preparations of family meals, but also combines the areas well still providing lots of space at the garden end for a busy young family and entertaining.
A natural beauty of wood grain brings warmth to this matt white cabinets by use of thick walnut framing around the tall units and incorporating it into the island, table and bench seating. Using 12mm porcelain worktop in Pure white which peacefully blends with the kitchen also meant that clients were able to use pattern tiles as wall splash back and on the floor to define the island in the middle of the room.
Materials used:
• Rational cabinets in mat white
• Walnut island and framing
• Integrated Miele appliances
• 12mm porcelain white worktop
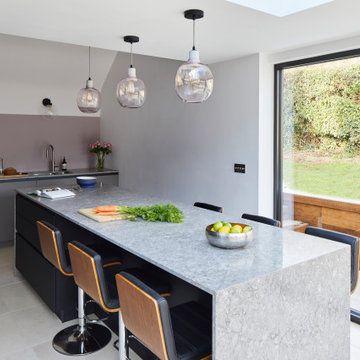
This kitchen designed and installed in Kent, is very luxurious and sumptuous. The black and grey cabinets are finished in Fenix - a beautiful super matt nano-technology material, very hard wearing and any scratches can be removed by ironing the doors! It’s amazing and so easy to keep clean and smudge free (just a wipe over with a wet cloth!). A 3 metre long waterfall kitchen island in Ceasarstone, Home Connect Siemens appliances throughout and a Quooker hot water tap complete this contemporary modern kitchen which we are all a little bit in love with ❤️
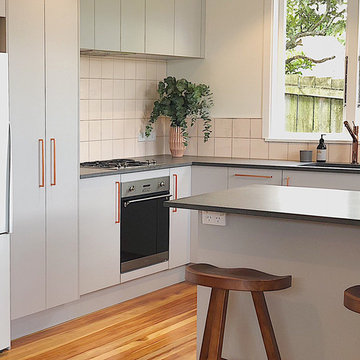
Inspiration för mellanstora moderna grått kök, med en undermonterad diskho, släta luckor, grå skåp, laminatbänkskiva, rosa stänkskydd, stänkskydd i keramik, ljust trägolv och en halv köksö
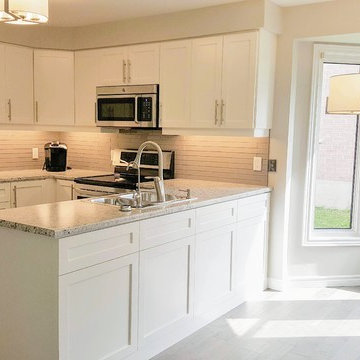
This project consisted of renovating an entire kitchen with all new upper and base cabinets, sink, peninsula countertops, light fixtures, backsplash and flooring for the kitchen and dining area. This kitchen is beautifully thought out with the warm and cool tones of white and grey and splash of a dusty rose pink accents.
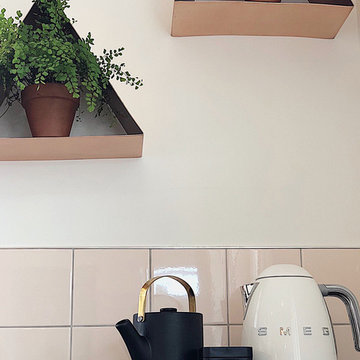
Idéer för att renovera ett mellanstort funkis grå grått kök, med en undermonterad diskho, släta luckor, grå skåp, laminatbänkskiva, rosa stänkskydd, stänkskydd i keramik, ljust trägolv och en halv köksö
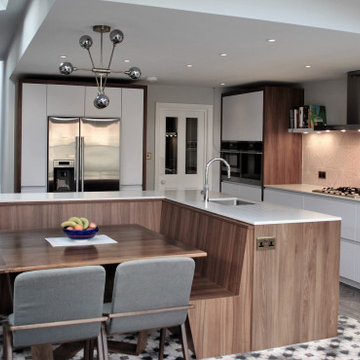
This modern handles kitchen has been designed to maximise the space. Well proportioned L-shaped island with built in table is in the heart of the room providing wonderful space for the young family where cooking, eating and entertaining can take place.
This design successfully provides and an excellent alternative to the classic rectangular Island and separate dinning table. It provides not just an additional work surface for preparations of family meals, but also combines the areas well still providing lots of space at the garden end for a busy young family and entertaining.
A natural beauty of wood grain brings warmth to this matt white cabinets by use of thick walnut framing around the tall units and incorporating it into the island, table and bench seating. Using 12mm porcelain worktop in Pure white which peacefully blends with the kitchen also meant that clients were able to use pattern tiles as wall splash back and on the floor to define the island in the middle of the room.
Materials used:
• Rational cabinets in mat white
• Walnut island and framing
• Integrated Miele appliances
• 12mm porcelain white worktop
175 foton på grå kök, med rosa stänkskydd
7