58 691 foton på grå kök, med rostfria vitvaror
Sortera efter:
Budget
Sortera efter:Populärt i dag
161 - 180 av 58 691 foton
Artikel 1 av 3

This growing family was looking for a larger, more functional space to prep their food, cook and entertain in their 1910 NE Minneapolis home.
A new floorplan was created by analyzing the way the homeowners use their home. Their large urban garden provides them with an abundance of fresh produce which can now be harvested, brought in through the back door, and then cleaned in the new Kohler prep sink closest to the back door.
An old, unusable staircase to the basement was removed to capture more square footage for a larger kitchen space and a better planned back entry area. A mudroom with bench/shoe closet was configured at the back door and the Stonepeak Quartzite tile keeps dirt from boots out of the cooking area.
Next in line of function was storage. The refrigerator and pantry areas were moved so they are now across from the prep and cooking areas. New cherry cabinetry in the Waverly door style and floating shelves were provided by Crystal Cabinets.
Finally, the kitchen was opened up to the dining room, creating an eat-in area and designated entertainment area.
A new Richlin vinyl double-hung pocket window replaced the old window on the southwest wall of the mudroom.
The overall style is in line with the style and age of the home. The wood and stain colors were chosen to highlight the rest of the original woodwork in the house. A slight rustic feel was added through a highlight glaze on the cabinets. A natural color palette with muted tones – brown, green and soft white- create a modern fresh feel while paying homage to the character of the home and the homeowners’ earthy style.
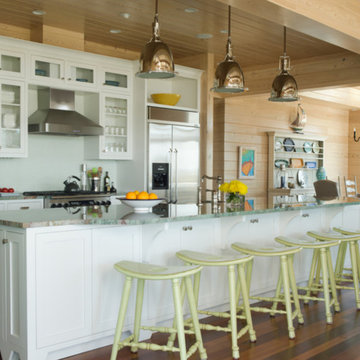
Inspiration för ett maritimt grå grått kök och matrum, med luckor med glaspanel, vita skåp, rostfria vitvaror, mellanmörkt trägolv och en köksö

Inspiration för ett funkis grå grått kök, med en integrerad diskho, öppna hyllor, svarta skåp, bänkskiva i rostfritt stål, svart stänkskydd, rostfria vitvaror, betonggolv, en köksö och grått golv
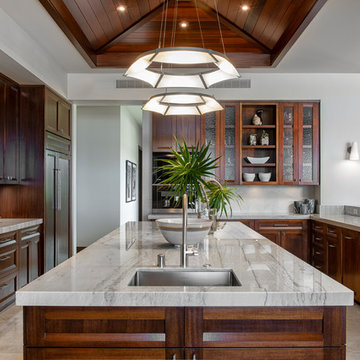
Inspiration för ett tropiskt grå grått u-kök, med en undermonterad diskho, luckor med infälld panel, skåp i mellenmörkt trä, grått stänkskydd, rostfria vitvaror, en köksö och beiget golv
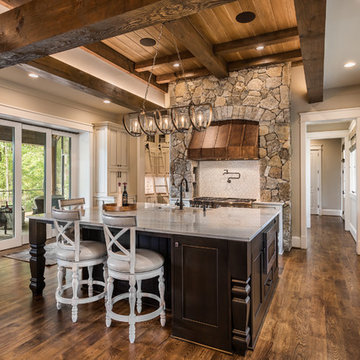
Open kitchen with large island
Idéer för att renovera ett stort rustikt grå grått kök, med rostfria vitvaror, en köksö, brunt golv, luckor med infälld panel, beige skåp, flerfärgad stänkskydd och mörkt trägolv
Idéer för att renovera ett stort rustikt grå grått kök, med rostfria vitvaror, en köksö, brunt golv, luckor med infälld panel, beige skåp, flerfärgad stänkskydd och mörkt trägolv

This vibrant, Craftsman-style kitchen features an island with a built-in microwave, Quartz countertops, and a custom subway tile backsplash.
Inspiration för avskilda, stora amerikanska grått kök, med en rustik diskho, skåp i shakerstil, gula skåp, bänkskiva i kvarts, stänkskydd i tunnelbanekakel, rostfria vitvaror, en köksö, vitt stänkskydd och ljust trägolv
Inspiration för avskilda, stora amerikanska grått kök, med en rustik diskho, skåp i shakerstil, gula skåp, bänkskiva i kvarts, stänkskydd i tunnelbanekakel, rostfria vitvaror, en köksö, vitt stänkskydd och ljust trägolv

Most people would relate to the typical floor plan of a 1980's Brick Veneer home. Disconnected living spaces with closed off rooms, the original layout comprised of a u shaped kitchen with an archway leading to the adjoining dining area that hooked around to a living room behind the kitchen wall.
The client had put a lot of thought into their requirements for the renovation, knowing building works would be involved. After seeing Ultimate Kitchens and Bathrooms projects feature in various magazines, they approached us confidently, knowing we would be able to manage this scale of work alongside their new dream kitchen.
Our designer, Beata Brzozowska worked closely with the client to gauge their ideals. The space was transformed with the archway wall between the being replaced by a beam to open up the run of the space to allow for a galley style kitchen. An idealistic walk in pantry was then cleverly incorporated to the design, where all storage needs could be concealed behind sliding doors. This gave scope for the bench top to be clutter free leading out to an alfresco space via bi-fold bay windows which acted as a servery.
An island bench at the living end side creates a great area for children to sit engaged in their homework or for another servery area to the interior zone.
A lot of research had been undertaken by this client before contacting us at Ultimate Kitchens & Bathrooms.
Photography: Marcel Voestermans

Industrial contemporary warehouse apartment kitchen in Collingwood.
Photographed by Shania Shegedyn.
Bild på ett mellanstort funkis grå grått kök, med en dubbel diskho, släta luckor, grå skåp, bänkskiva i kvarts, grått stänkskydd, stänkskydd i keramik, rostfria vitvaror, mellanmörkt trägolv, en köksö och brunt golv
Bild på ett mellanstort funkis grå grått kök, med en dubbel diskho, släta luckor, grå skåp, bänkskiva i kvarts, grått stänkskydd, stänkskydd i keramik, rostfria vitvaror, mellanmörkt trägolv, en köksö och brunt golv

This was a typical kitchen from the 1970's, with orange-stained cabinets and awkward storage. The homowner choose to keep the current layout, but picked out some wonderfully updated materials, including grey shaker cabinets, quartz countertops, and a beautifully textured backsplash tile. She accented the kitchen with a whimsical teal light and accessories.
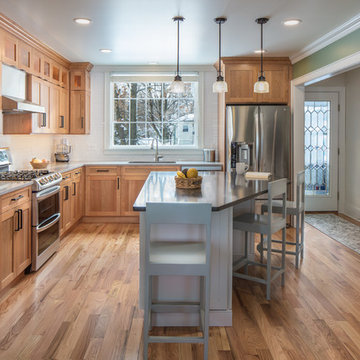
Inredning av ett klassiskt grå grått l-kök, med en undermonterad diskho, skåp i shakerstil, skåp i mellenmörkt trä, vitt stänkskydd, stänkskydd i tunnelbanekakel, rostfria vitvaror, mellanmörkt trägolv, en köksö och brunt golv

Foto di interni della Villa Toscana "Podere 500". Fotografie di Marco Lodovichi.
Idéer för medelhavsstil linjära grått kök och matrum, med en nedsänkt diskho, släta luckor, skåp i mellenmörkt trä, bänkskiva i betong, rostfria vitvaror och brunt golv
Idéer för medelhavsstil linjära grått kök och matrum, med en nedsänkt diskho, släta luckor, skåp i mellenmörkt trä, bänkskiva i betong, rostfria vitvaror och brunt golv

Lillie Thompson
Inspiration för mellanstora moderna grått kök, med skåp i ljust trä, bänkskiva i betong, vitt stänkskydd, stänkskydd i keramik, rostfria vitvaror, betonggolv, en köksö, grått golv, en integrerad diskho och släta luckor
Inspiration för mellanstora moderna grått kök, med skåp i ljust trä, bänkskiva i betong, vitt stänkskydd, stänkskydd i keramik, rostfria vitvaror, betonggolv, en köksö, grått golv, en integrerad diskho och släta luckor

American Oak timber battens and window seat, Caeser stone tops in Airy Concrete. Two Pack cabinetry in Snow Season.
Overhang and finger pull detail.
Modern inredning av ett mellanstort grå grått kök, med en undermonterad diskho, grå skåp, bänkskiva i betong, fönster som stänkskydd, ljust trägolv, en köksö, släta luckor, rostfria vitvaror och beiget golv
Modern inredning av ett mellanstort grå grått kök, med en undermonterad diskho, grå skåp, bänkskiva i betong, fönster som stänkskydd, ljust trägolv, en köksö, släta luckor, rostfria vitvaror och beiget golv
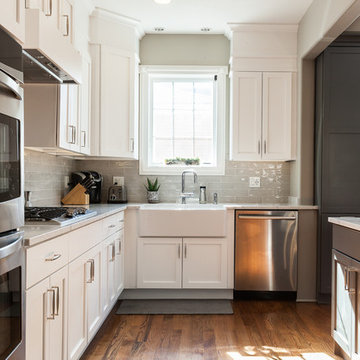
Elizabeth Steiner Photography
Bild på ett stort vintage grå grått kök, med en rustik diskho, skåp i shakerstil, vita skåp, bänkskiva i kvarts, grått stänkskydd, stänkskydd i keramik, rostfria vitvaror, mellanmörkt trägolv, en köksö och brunt golv
Bild på ett stort vintage grå grått kök, med en rustik diskho, skåp i shakerstil, vita skåp, bänkskiva i kvarts, grått stänkskydd, stänkskydd i keramik, rostfria vitvaror, mellanmörkt trägolv, en köksö och brunt golv

Greenberg Construction
Location: Mountain View, CA, United States
Our clients wanted to create a beautiful and open concept living space for entertaining while maximized the natural lighting throughout their midcentury modern Mackay home. Light silvery gray and bright white tones create a contemporary and sophisticated space; combined with elegant rich, dark woods throughout.
Removing the center wall and brick fireplace between the kitchen and dining areas allowed for a large seven by four foot island and abundance of light coming through the floor to ceiling windows and addition of skylights. The custom low sheen white and navy blue kitchen cabinets were designed by Segale Bros, with the goal of adding as much organization and access as possible with the island storage, drawers, and roll-outs.
Black finishings are used throughout with custom black aluminum windows and 3 panel sliding door by CBW Windows and Doors. The clients designed their custom vertical white oak front door with CBW Windows and Doors as well.

Exempel på ett stort 50 tals grå grått kök, med en undermonterad diskho, släta luckor, skåp i mellenmörkt trä, bänkskiva i kvarts, flerfärgad stänkskydd, stänkskydd i keramik, rostfria vitvaror, mellanmörkt trägolv, en köksö och brunt golv

Industriell inredning av ett mellanstort grå grått kök, med betonggolv, en integrerad diskho, släta luckor, svarta skåp, bänkskiva i betong, rött stänkskydd, stänkskydd i tegel, rostfria vitvaror, en köksö och grått golv
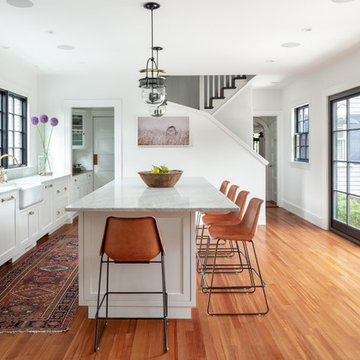
kyle caldwell
Bild på ett lantligt grå grått kök, med en köksö, en rustik diskho, skåp i shakerstil, vita skåp, rostfria vitvaror och mellanmörkt trägolv
Bild på ett lantligt grå grått kök, med en köksö, en rustik diskho, skåp i shakerstil, vita skåp, rostfria vitvaror och mellanmörkt trägolv
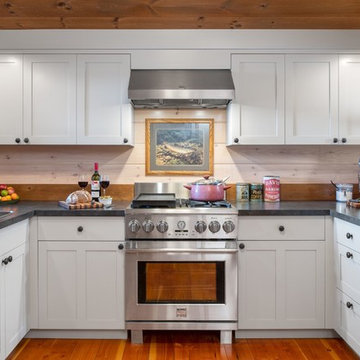
Ryan Bent
Idéer för att renovera ett rustikt grå grått u-kök, med en enkel diskho, skåp i shakerstil, vita skåp, beige stänkskydd, stänkskydd i trä, rostfria vitvaror och mellanmörkt trägolv
Idéer för att renovera ett rustikt grå grått u-kök, med en enkel diskho, skåp i shakerstil, vita skåp, beige stänkskydd, stänkskydd i trä, rostfria vitvaror och mellanmörkt trägolv

Transitional white kitchen with quartz counter-tops and polished nickel fixtures.
Photography: Michael Alan Kaskel
Inspiration för stora klassiska grått l-kök, med en rustik diskho, skåp i shakerstil, vita skåp, bänkskiva i kvarts, stänkskydd i marmor, rostfria vitvaror, en köksö, brunt golv, flerfärgad stänkskydd och mörkt trägolv
Inspiration för stora klassiska grått l-kök, med en rustik diskho, skåp i shakerstil, vita skåp, bänkskiva i kvarts, stänkskydd i marmor, rostfria vitvaror, en köksö, brunt golv, flerfärgad stänkskydd och mörkt trägolv
58 691 foton på grå kök, med rostfria vitvaror
9