505 foton på grå kök, med skåp i slitet trä
Sortera efter:
Budget
Sortera efter:Populärt i dag
61 - 80 av 505 foton
Artikel 1 av 3
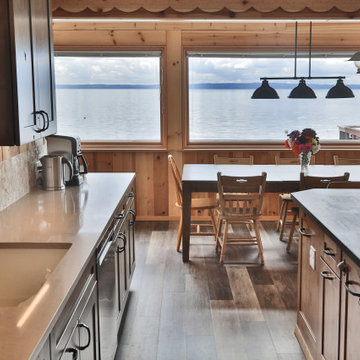
This is a classic 1930's Cape Cod and the clients goal for this kitchen renovation was to enlarge the space to accommodate their growing family, and to preserve the unique vintage character of the interior.
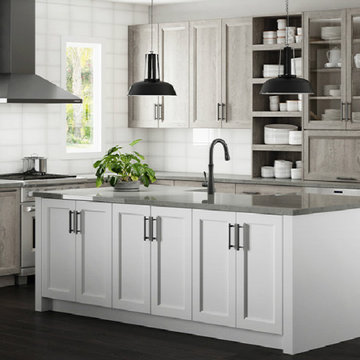
Idéer för ett mellanstort klassiskt grå kök, med en undermonterad diskho, luckor med infälld panel, skåp i slitet trä, bänkskiva i betong, vitt stänkskydd, stänkskydd i glaskakel, svarta vitvaror, mörkt trägolv, en köksö och brunt golv
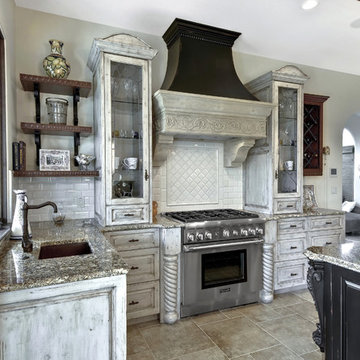
Photography by William Quarles
Inspiration för ett avskilt, stort grå grått l-kök, med en undermonterad diskho, skåp i slitet trä, vitt stänkskydd, stänkskydd i tunnelbanekakel, rostfria vitvaror, luckor med upphöjd panel, en köksö, granitbänkskiva och grått golv
Inspiration för ett avskilt, stort grå grått l-kök, med en undermonterad diskho, skåp i slitet trä, vitt stänkskydd, stänkskydd i tunnelbanekakel, rostfria vitvaror, luckor med upphöjd panel, en köksö, granitbänkskiva och grått golv
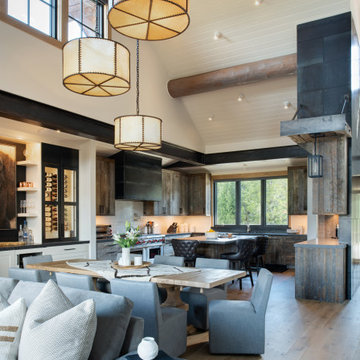
Kendrick's Cabin is a full interior remodel, turning a traditional mountain cabin into a modern, open living space.
The walls and ceiling were white washed to give a nice and bright aesthetic. White the original wood beams were kept dark to contrast the white. New, larger windows provide more natural light while making the space feel larger.
The kitchen was remodeled to expand the functional space. Reclaimed wooden cabinetry and stainless steel appliances provide balance between modern and rustic.
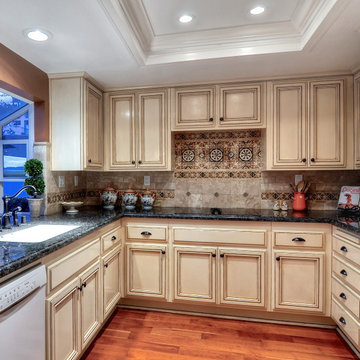
Italy's fabled Tuscany region is legendary for its beauty, food and wine culture, and distinctive architecture—a rustic mix of natural, sunny hues and textures that's reflected in this Tuscan-inspired Kitchen transformation filled with earthy color, charming patterns, and rustic patinas. The earthy texture plays off the glazed finish of the custom cabinetry and the smooth dark granite countertops to create visual interest. Whimsical classical patterned tiles behind the range and the perimeter walls, coordinated to the sun-kissed brick walls, serve as a dramatic backdrop to the light-colored neutral cabinetry.
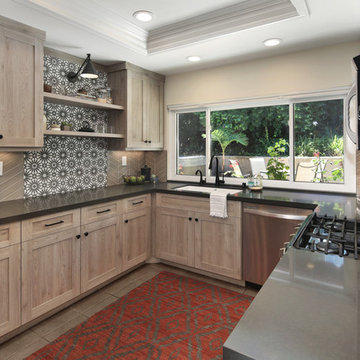
Mediterranean Inspired Design
Idéer för att renovera ett mellanstort vintage grå grått u-kök, med en undermonterad diskho, skåp i shakerstil, skåp i slitet trä, bänkskiva i kvarts, rostfria vitvaror och en köksö
Idéer för att renovera ett mellanstort vintage grå grått u-kök, med en undermonterad diskho, skåp i shakerstil, skåp i slitet trä, bänkskiva i kvarts, rostfria vitvaror och en köksö
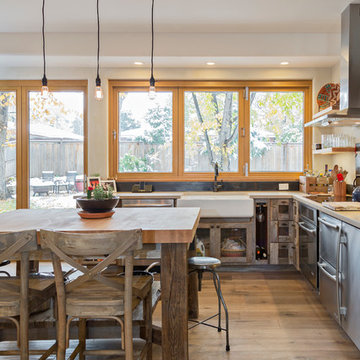
This Boulder, Colorado remodel by fuentesdesign demonstrates the possibility of renewal in American suburbs, and Passive House design principles. Once an inefficient single story 1,000 square-foot ranch house with a forced air furnace, has been transformed into a two-story, solar powered 2500 square-foot three bedroom home ready for the next generation.
The new design for the home is modern with a sustainable theme, incorporating a palette of natural materials including; reclaimed wood finishes, FSC-certified pine Zola windows and doors, and natural earth and lime plasters that soften the interior and crisp contemporary exterior with a flavor of the west. A Ninety-percent efficient energy recovery fresh air ventilation system provides constant filtered fresh air to every room. The existing interior brick was removed and replaced with insulation. The remaining heating and cooling loads are easily met with the highest degree of comfort via a mini-split heat pump, the peak heat load has been cut by a factor of 4, despite the house doubling in size. During the coldest part of the Colorado winter, a wood stove for ambiance and low carbon back up heat creates a special place in both the living and kitchen area, and upstairs loft.
This ultra energy efficient home relies on extremely high levels of insulation, air-tight detailing and construction, and the implementation of high performance, custom made European windows and doors by Zola Windows. Zola’s ThermoPlus Clad line, which boasts R-11 triple glazing and is thermally broken with a layer of patented German Purenit®, was selected for the project. These windows also provide a seamless indoor/outdoor connection, with 9′ wide folding doors from the dining area and a matching 9′ wide custom countertop folding window that opens the kitchen up to a grassy court where mature trees provide shade and extend the living space during the summer months.
With air-tight construction, this home meets the Passive House Retrofit (EnerPHit) air-tightness standard of
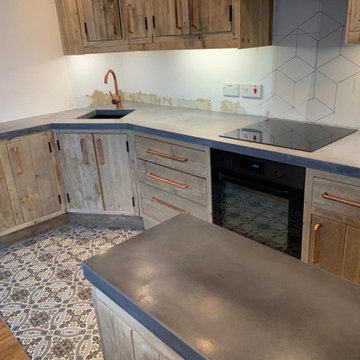
A rustic look with a bit of a contemporary edge provided by the distressed wood and striking copper fittings. We particularly loved the rich pattern on the Moroccan style tiles
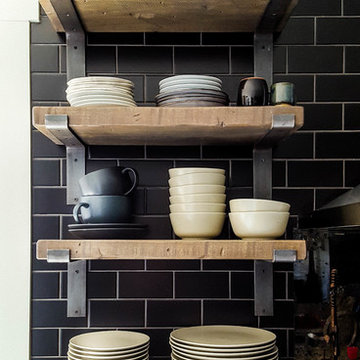
Idéer för att renovera ett nordiskt grå grått kök, med skåp i slitet trä, bänkskiva i betong, svart stänkskydd, stänkskydd i glaskakel, mellanmörkt trägolv och grått golv
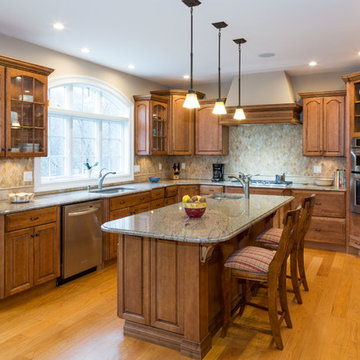
© Damianos Photography
Bild på ett mellanstort vintage grå grått kök, med en undermonterad diskho, luckor med upphöjd panel, skåp i slitet trä, granitbänkskiva, beige stänkskydd, stänkskydd i stenkakel, rostfria vitvaror, ljust trägolv, en köksö och brunt golv
Bild på ett mellanstort vintage grå grått kök, med en undermonterad diskho, luckor med upphöjd panel, skåp i slitet trä, granitbänkskiva, beige stänkskydd, stänkskydd i stenkakel, rostfria vitvaror, ljust trägolv, en köksö och brunt golv
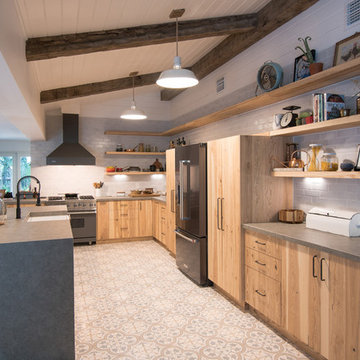
Our talented team completed this charming kitchen transformation featuring custom Miralis Cabinets and Dekton countertops. The natural Knotty cabinet finish paired with matte cement like counters creates a wonderful combination of Industrial/Eclectic look. The open shelves allows for the homeowners personality to shine and add more character to their space.
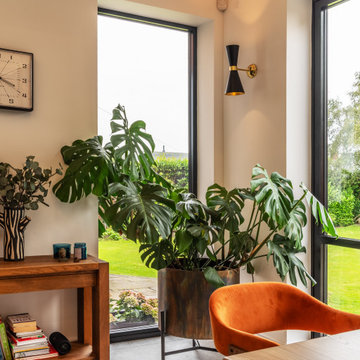
Inredning av ett modernt stort grå grått kök och matrum, med släta luckor, skåp i slitet trä, bänkskiva i betong, grått stänkskydd, klinkergolv i porslin, en köksö och grått golv
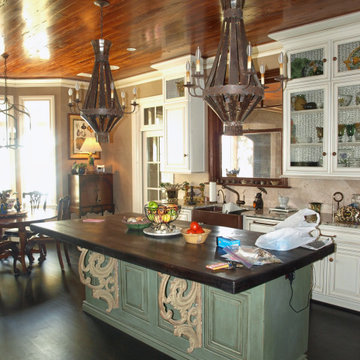
Bild på ett medelhavsstil grå grått kök och matrum, med en rustik diskho, luckor med upphöjd panel, skåp i slitet trä, träbänkskiva, beige stänkskydd, stänkskydd i stenkakel, integrerade vitvaror, mörkt trägolv, en köksö och rosa golv
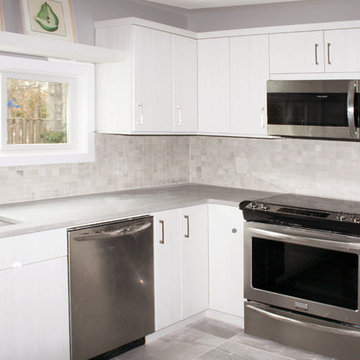
A new kitchen has white flat paneled cabinets with gray striea, stainless appliances, a porcelain tile backsplash, and undercounter lighting. Flooring is 2x2 concrete tiles with similar look on the backsplash in a smaller size.
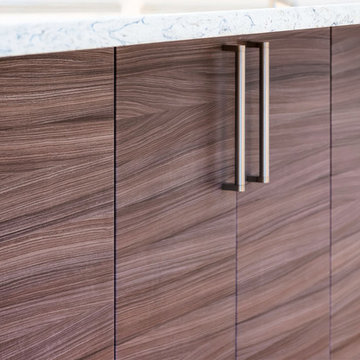
This complete home remodel was complete by taking the early 1990's home and bringing it into the new century with opening up interior walls between the kitchen, dining, and living space, remodeling the living room/fireplace kitchen, guest bathroom, creating a new master bedroom/bathroom floor plan, and creating an outdoor space for any sized party!
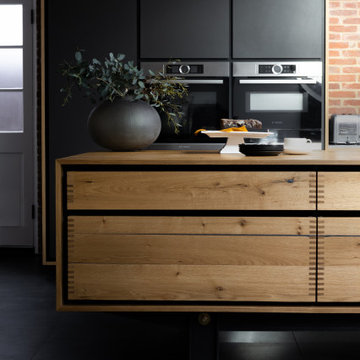
We are delighted to share this stunning kitchen with you. Often with simple design comes complicated processes. Careful consideration was paid when picking out the material for this project. From the outset we knew the oak had to be vintage and have lots of character and age. This is beautiful balanced with the new and natural rubber forbo doors. This kitchen is up there with our all time favourites. We love a challenge.
MATERIALS- Vintage oak drawers / Iron Forbo on valchromat doors / concrete quartz work tops / black valchromat cabinets.
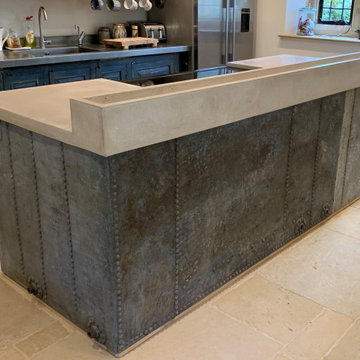
A steampunk style open-plan kitchen in a Costwolds house which shows that concrete does not have to be industrial or sleek at all - distressed look cabinets and riveted steel on the island basis go beautifully with natural edge open shelves, bare brick and large floor tiles.
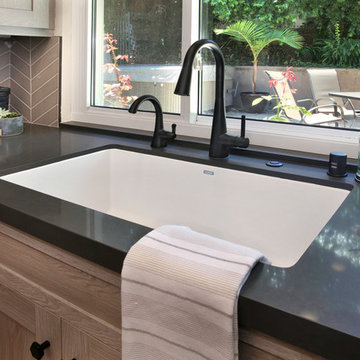
Mediterranean Inspired Design
Idéer för att renovera ett mellanstort vintage grå grått u-kök, med en undermonterad diskho, skåp i shakerstil, skåp i slitet trä, bänkskiva i kvarts, rostfria vitvaror och en köksö
Idéer för att renovera ett mellanstort vintage grå grått u-kök, med en undermonterad diskho, skåp i shakerstil, skåp i slitet trä, bänkskiva i kvarts, rostfria vitvaror och en köksö
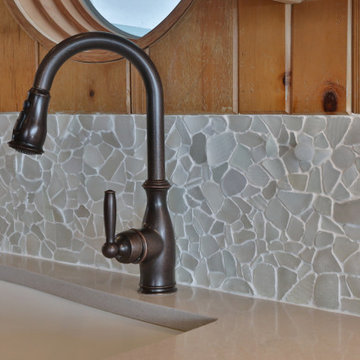
This is a classic 1930's Cape Cod and the clients goal for this kitchen renovation was to enlarge the space to accommodate their growing family, and to preserve the unique vintage character of the interior.
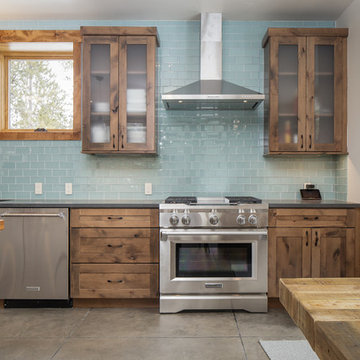
KraftMaid Vantage, Rustic Alder, Putnam Door/Drawer, Distressed Husk
Inspiration för mellanstora rustika linjära grått kök och matrum, med en undermonterad diskho, skåp i shakerstil, skåp i slitet trä, bänkskiva i kvarts, blått stänkskydd, stänkskydd i glaskakel, rostfria vitvaror och en köksö
Inspiration för mellanstora rustika linjära grått kök och matrum, med en undermonterad diskho, skåp i shakerstil, skåp i slitet trä, bänkskiva i kvarts, blått stänkskydd, stänkskydd i glaskakel, rostfria vitvaror och en köksö
505 foton på grå kök, med skåp i slitet trä
4