2 874 foton på grå kök, med stänkskydd i mosaik
Sortera efter:
Budget
Sortera efter:Populärt i dag
101 - 120 av 2 874 foton
Artikel 1 av 3
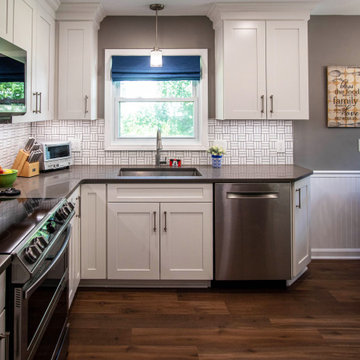
In this kitchen, Waypoint 650F Shaker Door Cabinets in Painted LInen were installed. MSI Mystic Gray Quartz was installed on the countertop and Ceramic mosaic 1x3 Lattice Weave tile in Arctic white was installed on the backsplash. Crosstown undermount stainless steel sink with Avado pull-out faucet in Lustrous Steel. On the floor in the kitchen and flight of stairs and landing is Adura Flex LVP 6x48 planks Kona Sunrise.
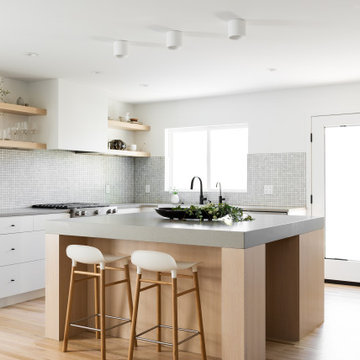
Bild på ett litet skandinaviskt grå grått kök, med en rustik diskho, släta luckor, skåp i ljust trä, bänkskiva i kvarts, grått stänkskydd, stänkskydd i mosaik, rostfria vitvaror, ljust trägolv, en köksö och beiget golv
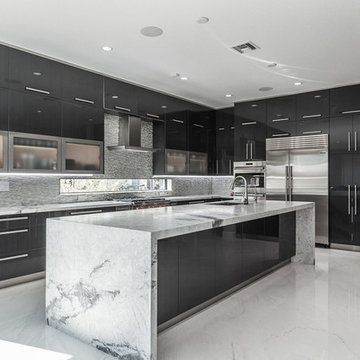
La esencia del mármol es única. Su presencia denota encanto, refinamiento y lujo, y en forma de porcelánico se añade durabilidad y resistencia
Atemporal y luminoso refuerza la sofisticación en todo tipo de ambientes, desde una cocina gourmet a un amplio baño con unas vistas espectaculares. En el proyecto, se combinan las colecciones XLIGHT KALA White y XLIGHT LUSH White en acabado brillo espejo para potenciar aún más su fuerza.
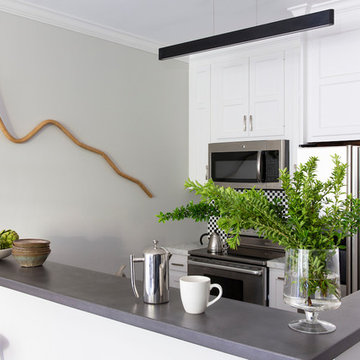
Vivian Johnson
Bild på ett litet retro grå grått kök, med luckor med infälld panel, vita skåp, bänkskiva i koppar, flerfärgad stänkskydd, stänkskydd i mosaik, rostfria vitvaror, mörkt trägolv, en halv köksö och brunt golv
Bild på ett litet retro grå grått kök, med luckor med infälld panel, vita skåp, bänkskiva i koppar, flerfärgad stänkskydd, stänkskydd i mosaik, rostfria vitvaror, mörkt trägolv, en halv köksö och brunt golv
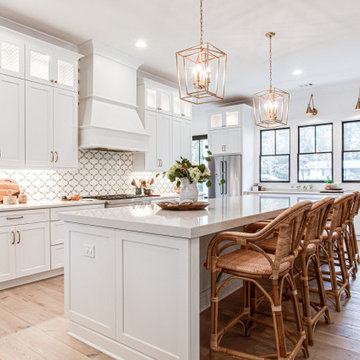
Inspiration för ett stort lantligt grå grått kök, med en rustik diskho, skåp i shakerstil, vita skåp, bänkskiva i kvarts, vitt stänkskydd, stänkskydd i mosaik, rostfria vitvaror, ljust trägolv, en köksö och beiget golv

This well planned and designed industrial-style contemporary kitchen features Caesarstone benchtops, mosaic tile splashback, polished concrete flooring and black laminate which looks striking under the bank of skylights letting in the natural light.

This custom kitchen features steel beams, tile flooring and custom concrete countertops. The sink was placed in the middle of the kitchen for entertaining purposes, but placed where the cook would still be able to see the outdoors through the tall custom windows.
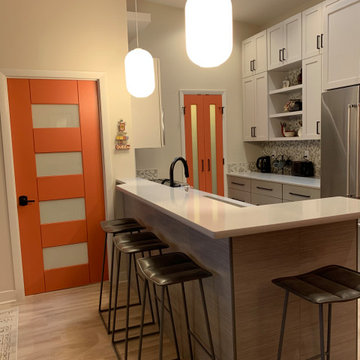
Bild på ett litet funkis grå grått kök, med en undermonterad diskho, skåp i shakerstil, grå skåp, bänkskiva i kvarts, flerfärgad stänkskydd, stänkskydd i mosaik, rostfria vitvaror, laminatgolv, en halv köksö och beiget golv

Foto på ett litet funkis grå kök, med en rustik diskho, släta luckor, skåp i mellenmörkt trä, bänkskiva i betong, vitt stänkskydd, stänkskydd i mosaik, integrerade vitvaror, betonggolv, en köksö och grått golv
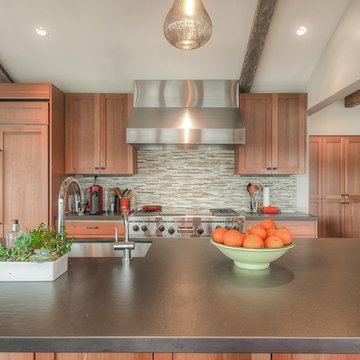
H2D transformed this Mercer Island home into a light filled place to enjoy family, friends and the outdoors. The waterfront home had sweeping views of the lake which were obstructed with the original chopped up floor plan. The goal for the renovation was to open up the main floor to create a great room feel between the sitting room, kitchen, dining and living spaces. A new kitchen was designed for the space with warm toned VG fir shaker style cabinets, reclaimed beamed ceiling, expansive island, and large accordion doors out to the deck. The kitchen and dining room are oriented to take advantage of the waterfront views. Other newly remodeled spaces on the main floor include: entry, mudroom, laundry, pantry, and powder. The remodel of the second floor consisted of combining the existing rooms to create a dedicated master suite with bedroom, large spa-like bathroom, and walk in closet.
Photo: Image Arts Photography
Design: H2D Architecture + Design
www.h2darchitects.com
Construction: Thomas Jacobson Construction
Interior Design: Gary Henderson Interiors
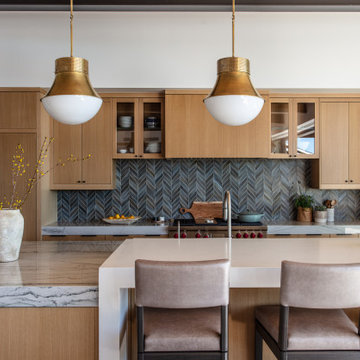
Exempel på ett modernt grå grått parallellkök, med släta luckor, skåp i mellenmörkt trä, grått stänkskydd, stänkskydd i mosaik, rostfria vitvaror och en köksö
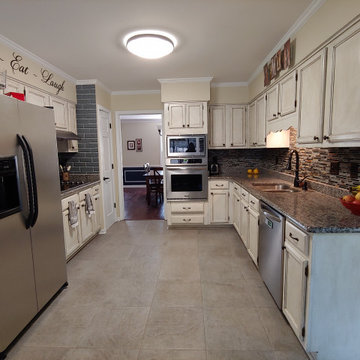
Idéer för ett avskilt, mellanstort lantligt grå parallellkök, med en dubbel diskho, luckor med infälld panel, skåp i slitet trä, granitbänkskiva, flerfärgad stänkskydd, stänkskydd i mosaik, rostfria vitvaror, klinkergolv i keramik och grått golv

фотограф - Виталий Иванов
Exempel på ett mellanstort klassiskt grå grått kök, med en undermonterad diskho, luckor med infälld panel, grå skåp, bänkskiva i koppar, vitt stänkskydd, stänkskydd i mosaik, rostfria vitvaror, ljust trägolv och beiget golv
Exempel på ett mellanstort klassiskt grå grått kök, med en undermonterad diskho, luckor med infälld panel, grå skåp, bänkskiva i koppar, vitt stänkskydd, stänkskydd i mosaik, rostfria vitvaror, ljust trägolv och beiget golv
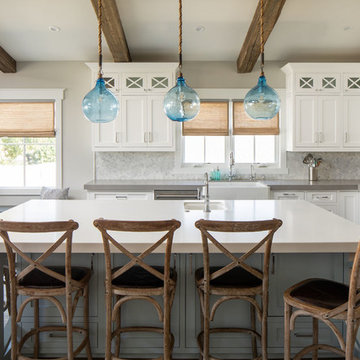
Exempel på ett maritimt grå grått kök, med en rustik diskho, skåp i shakerstil, vita skåp, grått stänkskydd, stänkskydd i mosaik, rostfria vitvaror, mörkt trägolv, en köksö och brunt golv
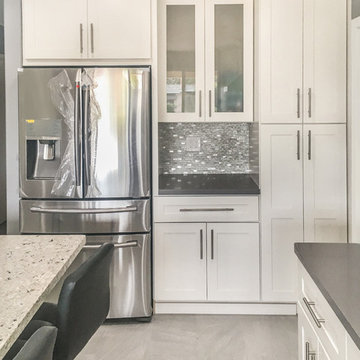
Idéer för ett mellanstort modernt grå kök, med en rustik diskho, skåp i shakerstil, vita skåp, bänkskiva i kvarts, flerfärgad stänkskydd, stänkskydd i mosaik, rostfria vitvaror, klinkergolv i porslin, en köksö och grått golv
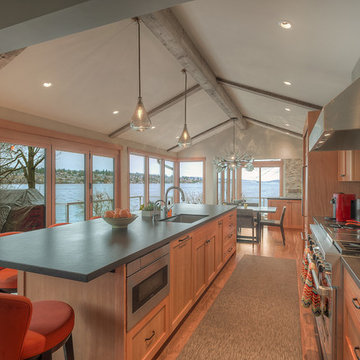
H2D transformed this Mercer Island home into a light filled place to enjoy family, friends and the outdoors. The waterfront home had sweeping views of the lake which were obstructed with the original chopped up floor plan. The goal for the renovation was to open up the main floor to create a great room feel between the sitting room, kitchen, dining and living spaces. A new kitchen was designed for the space with warm toned VG fir shaker style cabinets, reclaimed beamed ceiling, expansive island, and large accordion doors out to the deck. The kitchen and dining room are oriented to take advantage of the waterfront views. Other newly remodeled spaces on the main floor include: entry, mudroom, laundry, pantry, and powder. The remodel of the second floor consisted of combining the existing rooms to create a dedicated master suite with bedroom, large spa-like bathroom, and walk in closet.
Photo: Image Arts Photography
Design: H2D Architecture + Design
www.h2darchitects.com
Construction: Thomas Jacobson Construction
Interior Design: Gary Henderson Interiors
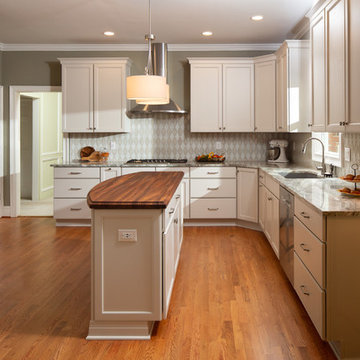
This modest kitchen renovation in Lilburn, GA including removing a short peninsula and transforming the space to allow for an island. This greatly improved not only the flow of traffic but also the function of work zones. There was an awkward deep corner with a hutch display that yielded to unfunctional counter space and poor storage. This area was redesigned to be the wall ovens & refrigerator thus allowing more counter space where it was needed -- by the cooktop.
The shallow island features a Zebrawood Island Top with a mineral oil finish, practical and beautiful for food prep! The backside has a soft elliptical arch to increase the top size and allow for a stool for long prep or quick snacks.
The unique monochromatic mosaic backsplash by SOHO Tile creates a beautiful backdrop that compliments with the leathered Fantasy Brown Quartzite counter tops.
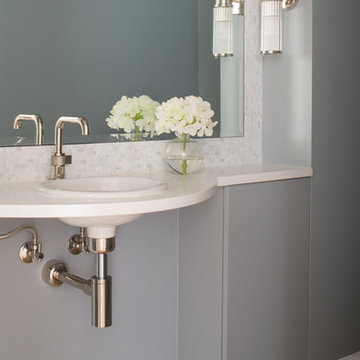
Georgetown, DC Transitional Kitchen Design by #SarahTurner4JenniferGilmer in collaboration with architect Christian Zapatka.
http://www.gilmerkitchens.com/
Photography by John Cole

This was a full gut an renovation. The existing kitchen had very dated cabinets and didn't function well for the clients. A previous desk area was turned into hidden cabinetry to house the microwave and larger appliances and to keep the countertops clutter free. The original pendants were about 4" wide and were inappropriate for the large island. They were replaced with larger, brighter and more sophisticated pendants. The use of panel ready appliances with large matte black hardware made gave this a clean and sophisticated look. Mosaic tile was installed from the countertop to the ceiling and wall sconces were installed over the kitchen window. A different tile was used in the bar area which has a beverage refrigerator and an ice machine and floating shelves. The cabinetry in this area also includes a pullout drawer for dog food.
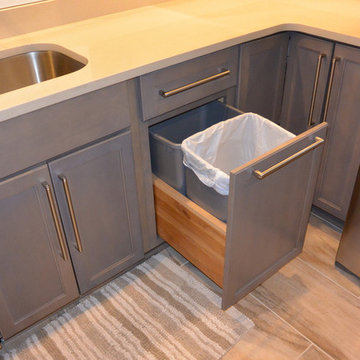
This compact transitional kitchen design in Bowie, MD utilizes a well-organized layout and clever storage solutions to maximize the available space. The Decora Harmony maple kitchen cabinets in Urban finish pack ample storage into the perimeter cabinetry, and a peninsula separating the kitchen and living area also provides extra work space. The upper cabinets have frosted glass with in cabinet lighting, which adds light and depth to the room. Customized storage includes pull out garbage and recycling cans and corner cabinet storage with a lazy Susan. The gray cabinets are accented by Top Knobs Pennington pulls, a Pebble Rock Q Quartz countertop, and 12 x 13 mosaic tile backsplash from Compass Tile in multiple gray tones. A combination microwave range hood fits neatly into the layout, along with the Royal USA stainless sink with a Delta Trinsic faucet. The Solstice team also installed a new patio door and kitchen floor tile designed to match the direction of wood flooring in the adjacent living area.
2 874 foton på grå kök, med stänkskydd i mosaik
6