6 028 foton på grå kök, med stänkskydd i porslinskakel
Sortera efter:
Budget
Sortera efter:Populärt i dag
181 - 200 av 6 028 foton
Artikel 1 av 3
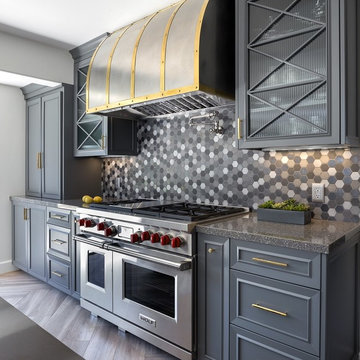
Exempel på ett stort klassiskt grå linjärt grått kök och matrum, med en undermonterad diskho, luckor med infälld panel, grå skåp, flerfärgad stänkskydd, stänkskydd i porslinskakel, integrerade vitvaror, klinkergolv i porslin, en köksö och brunt golv
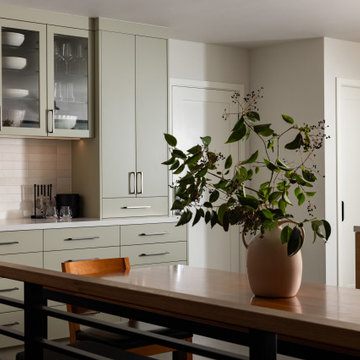
Modern inredning av ett mellanstort grå grått kök, med luckor med glaspanel, gröna skåp, bänkskiva i kvarts, grått stänkskydd, stänkskydd i porslinskakel och en köksö

The corner tall pantry unit has a le mans set inside it to make the very most of the storage space in that corner.
Inspiration för mellanstora moderna grått kök, med en nedsänkt diskho, släta luckor, blå skåp, bänkskiva i koppar, grått stänkskydd, stänkskydd i porslinskakel, rostfria vitvaror, skiffergolv och grått golv
Inspiration för mellanstora moderna grått kök, med en nedsänkt diskho, släta luckor, blå skåp, bänkskiva i koppar, grått stänkskydd, stänkskydd i porslinskakel, rostfria vitvaror, skiffergolv och grått golv
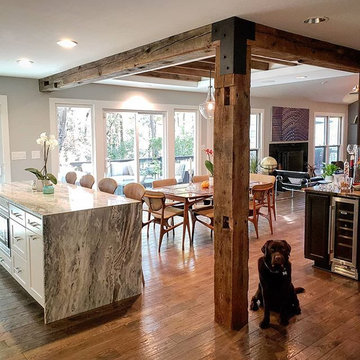
Its hard to believe this is the same house we started on. The beams are from a barn built in 1885. Sourcing the right materials is key to pulling off a renovation like this.
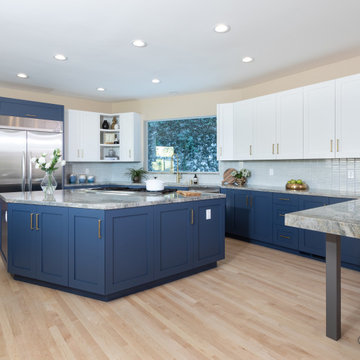
Two years after completing the initial project, our clients asked us to return and give their dated kitchen a facelift. We gutted the large and unusually shaped kitchen and remodeled the space with new blue and white cabinetry, quartzite countertops and a white and gray mosaic tile on the backsplash. We replaced an old window with a large picture window and added a counter peninsula for a welcoming breakfast area. New Thermador appliances were installed and pendant lights over the counter area keep things feeling open and airy.
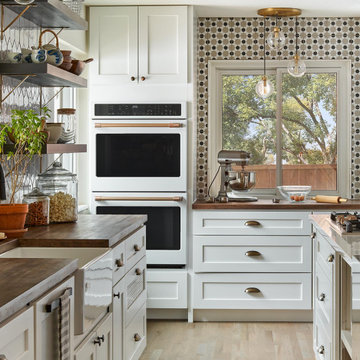
Inredning av ett retro mellanstort grå grått kök, med en rustik diskho, skåp i shakerstil, vita skåp, bänkskiva i kvarts, vitt stänkskydd, stänkskydd i porslinskakel, vita vitvaror, ljust trägolv, en köksö och grått golv
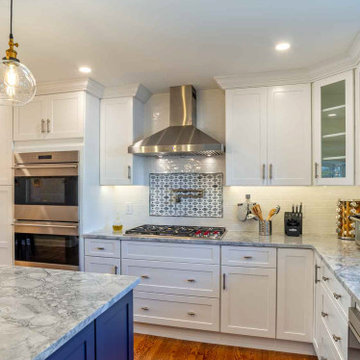
Main Line Kitchen Design is a unique business model! We are a group of skilled Kitchen Designers each with many years of experience planning kitchens around the Delaware Valley. And we are cabinet dealers for 8 nationally distributed cabinet lines much like traditional showrooms.
We believe that since a web site like Houzz.com has over half a million kitchen photos, any advantage to going to a full kitchen showroom with full kitchen displays has been lost. Almost no customer today will ever get to see a display kitchen in their door style and finish because there are just too many possibilities. And the design of each kitchen is unique anyway. Our design process allows us to spend more time working on our customer’s designs. This is what we enjoy most about our business and it is what makes the difference between an average and a great kitchen design. Among the kitchen cabinet lines we design with and sell are Jim Bishop, 6 Square, Fabuwood, Brighton, and Wellsford Fine Custom Cabinetry.
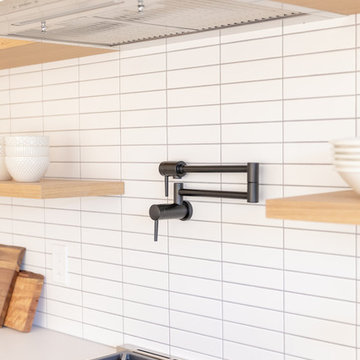
Crisp, clean, contemporary kitchen design in Walnut Creek, CA.
Idéer för att renovera ett mellanstort funkis grå grått kök, med en undermonterad diskho, släta luckor, vita skåp, bänkskiva i kvarts, vitt stänkskydd, stänkskydd i porslinskakel, rostfria vitvaror, mellanmörkt trägolv, en köksö och beiget golv
Idéer för att renovera ett mellanstort funkis grå grått kök, med en undermonterad diskho, släta luckor, vita skåp, bänkskiva i kvarts, vitt stänkskydd, stänkskydd i porslinskakel, rostfria vitvaror, mellanmörkt trägolv, en köksö och beiget golv
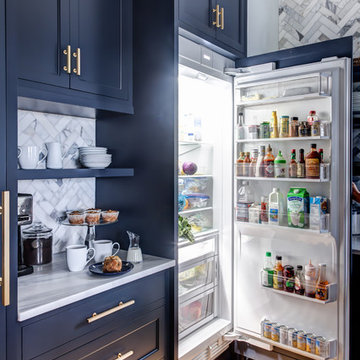
Bay Head, New Jersey Transitional Kitchen designed by Stonington Cabinetry & Designs
https://www.kountrykraft.com/photo-gallery/hale-navy-kitchen-cabinets-bay-head-nj-j103256/
Photography by Chris Veith
#KountryKraft #CustomCabinetry
Cabinetry Style: Inset/No Bead
Door Design: TW10 Hyrbid
Custom Color: Custom Paint Match to Benjamin Moore Hale Navy
Job Number: J103256
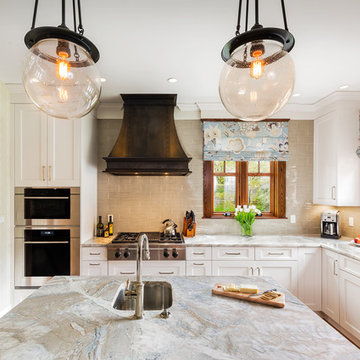
A renovation of a beautiful Victorian in a historic neighborhood south of Boston maintains the original charm of the kitchen. The homeowners felt strongly about keeping the original storage pantry and the traditional charm it maintained so the Lee Kimball design team balanced the white cabinetry with stained white oak trim and a walnut island. Exposing and re-building the butler stairway added to the design. The kitchen includes a Sub-Zero Wolf appliance package, natural quartzite, and a custom hood from Raw Urth, The unique nooks of the kitchen were preserved with unique and efficient storage with custom cabinet design.
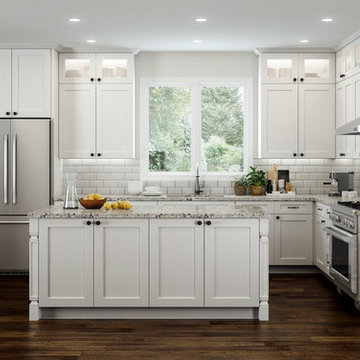
The client had a spec home, we took the cabinets down, and added stack cabinets all the way to the top. We also added a kitchen island for entertainment! The lights at the inside of the stacked cabinet added height to the overall space paired with shaker crown
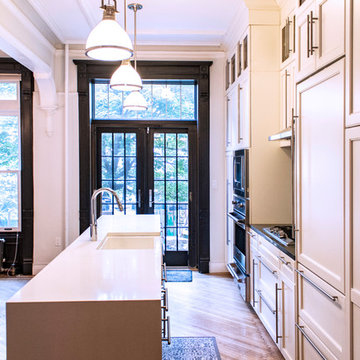
photos by Pedro Marti
For this project the client hired us to renovate the top unit of this two family brownstone located in the historic district of Bedstuy in Brooklyn, NY. The upper apartment of the house is a three story home of which the lower two floors were fully renovated. The Clients wanted to keep the historic charm and original detail of the home as well as the general historic layout. The main layout change was to move the kitchen from the top floor to what was previously a living room at the rear of the first floor, creating an open dining/kitchen area. The kitchen consists of a large island with a farmhouse sink and a wall of paneled white and gray cabinetry. The rear window in the kitchen was enlarged and two large French doors were installed which lead out to a new elevated ipe deck with a stair that leads down to the garden. A powder room on the parlor floor from a previous renovation was reduced in size to give extra square footage to the dining room, its main feature is a colorful butterfly wallpaper. On the second floor The existing bedrooms were maintained but the center of the floor was gutted to create an additional bathroom in a previous walk-in closet. This new bathroom is a large ensuite masterbath featuring a multicolored glass mosaic tile detail adjacent to a more classic subway tile. To make up for the lost closet space where the masterbath was installed we chose to install new French swinging doors with historic bubble glass beneath an arched entry to an alcove in the master bedroom thus creating a large walk-in closet while maintaining the light in the room.
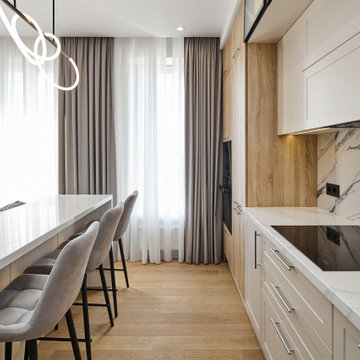
Modern inredning av ett mellanstort grå linjärt grått kök med öppen planlösning, med en undermonterad diskho, luckor med infälld panel, beige skåp, bänkskiva i koppar, grått stänkskydd, stänkskydd i porslinskakel, svarta vitvaror, laminatgolv, en köksö och beiget golv
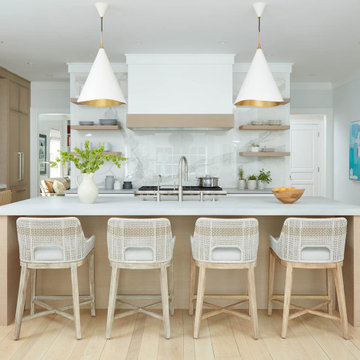
This project is the third collaboration between the client and DEANE. They wanted their kitchen renovation to feel updated, fresh and modern, while also customized to their tastes. Frameless white cabinetry with modern, narrow-framed doors and satin nickel hardware contrasts cleanly against the opposing rift-oak wood cabinetry. The counters are a combination of polished white glass with Caesarstone countertops in Airy Concrete quartz providing durable, functional workspaces. The single-slab, White Calacatta Sapien Stone porcelain backsplash provides a dramatic backdrop for the floating shelves with integrated lighting. The owners selected a dual-fuel, 6 burner Wolf 48" range with griddle, and decided to panel the SubZero refrigerator and freezer columns that flank the message center/charging station. The custom, boxed hood adds bold lines, while the full Waterstone faucet suite is a memorable feature.
It was important to create areas for entertaining, so the pantry features functional, dark navy lower cabinetry for storage with a counter for secondary appliances. The dining area was elevated by the custom furniture piece with sliding doors and wood-framed glass shelves, allowing the display of decorative pieces, as well as buffet serving. The humidity and temperature-controlled custom wine unit holds enough bottles to host the ultimate dinner party
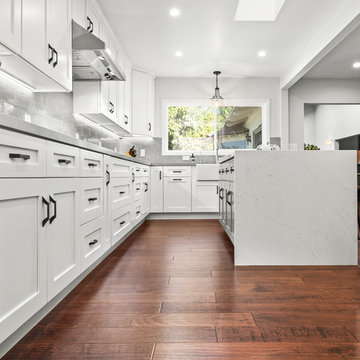
The kitchen was completely transformed with a new open floor plan and added skylight for added natural light. The kitchen features Urban Floor Maple Whiskey engineered wood floors, semi-custom shaker cabinets, Verona Quartz Mercuri countertops, Emser Motif Sky subway tiles on the backsplash, Jeffrey Alexander cabinet pulls and Jenn Air appliances. The new kitchen aisle features the same shaker countertops, but in gray for added contrast with MSI Calacatta Botanica countertops.
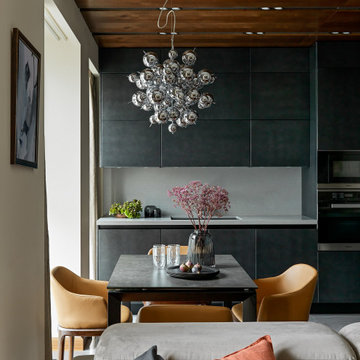
Bild på ett mellanstort funkis grå linjärt grått kök och matrum, med en undermonterad diskho, släta luckor, svarta skåp, bänkskiva i kvarts, grått stänkskydd, stänkskydd i porslinskakel, färgglada vitvaror, klinkergolv i porslin, en köksö och grått golv
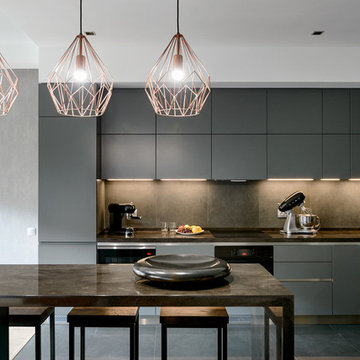
Интерьер этой квартиры – архитектурный, без излишеств и декоративных приемов. В нем все лаконично, просто, графично. Все помещения выдержаны в единой стилистике и одной цветовой гамме.
Основное помещение, в котором любит собираться вся семья, включая котов, - это кухня-столовая-гостиная. Кухня Maria в стиле минимализм смотрится здесь единым крупным объектом благодаря тонким цветовым нюансам, объединившим серые матовые крашеные фасады с интегрированными в них ручками, крупноформатный гранит на фартуке и на полу, серо-коричневый акриловый камень столешницы. Дополнительно зона кухни выделена планировочным решением потолка и низко свисающими светильниками над барной стойкой.
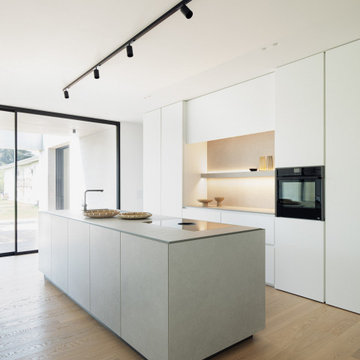
Bild på ett mellanstort funkis grå grått kök, med en integrerad diskho, släta luckor, vita skåp, kaklad bänkskiva, grått stänkskydd, stänkskydd i porslinskakel, svarta vitvaror, ljust trägolv, en köksö och brunt golv

Inspiration för små eklektiska grått kök, med en undermonterad diskho, släta luckor, skåp i mellenmörkt trä, granitbänkskiva, vitt stänkskydd, stänkskydd i porslinskakel, rostfria vitvaror, mellanmörkt trägolv, en halv köksö och brunt golv
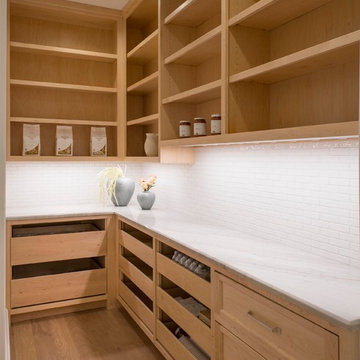
Idéer för medelhavsstil grått skafferier, med öppna hyllor, skåp i ljust trä, bänkskiva i kvartsit, vitt stänkskydd, stänkskydd i porslinskakel och ljust trägolv
6 028 foton på grå kök, med stänkskydd i porslinskakel
10