44 600 foton på grå kök, med vita skåp
Sortera efter:
Budget
Sortera efter:Populärt i dag
141 - 160 av 44 600 foton
Artikel 1 av 3

A classic, transitional remodel in Medina, MN! A stunning white kitchen is sure to catch your eye, and even more so with the trending touch of color on the large, blue painted island.
Scott Amundson Photography, LLC
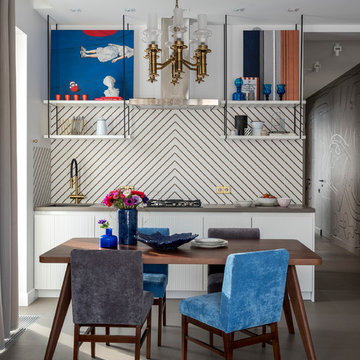
Дизайнер интерьера - Татьяна Архипова, фото - Евгений Кулибаба
Foto på ett mellanstort grå linjärt kök och matrum, med en undermonterad diskho, vita skåp, vitt stänkskydd, stänkskydd i porslinskakel, klinkergolv i porslin, grått golv och släta luckor
Foto på ett mellanstort grå linjärt kök och matrum, med en undermonterad diskho, vita skåp, vitt stänkskydd, stänkskydd i porslinskakel, klinkergolv i porslin, grått golv och släta luckor

The kitchen is the focal point of the home. A central gathering place with plenty of space to move around. The island is has dark gray cabinetry with a marble countertop and undercounted seating. The surrounding cabinets are white with a gray quartz countertop. The backsplash is composed of vertically stacked tiles capped with white oak open shelving. Interior Design by Amy Terranova.
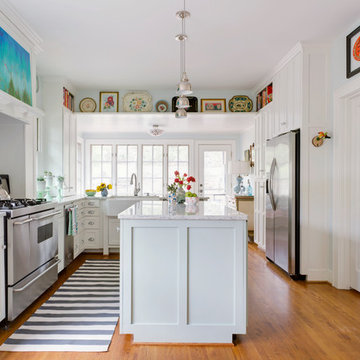
Rett Peek
Exempel på ett eklektiskt grå grått u-kök, med skåp i shakerstil, vita skåp, vitt stänkskydd, stänkskydd i tunnelbanekakel, mellanmörkt trägolv, en köksö och brunt golv
Exempel på ett eklektiskt grå grått u-kök, med skåp i shakerstil, vita skåp, vitt stänkskydd, stänkskydd i tunnelbanekakel, mellanmörkt trägolv, en köksö och brunt golv
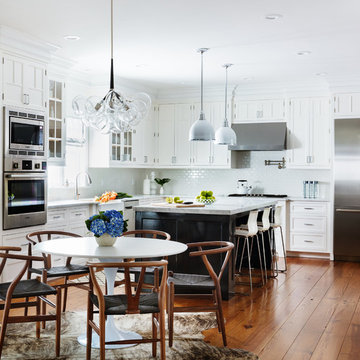
Tim Lenz
Foto på ett stort vintage grå kök, med marmorbänkskiva, rostfria vitvaror, mellanmörkt trägolv, en köksö, en rustik diskho, luckor med infälld panel, vita skåp, vitt stänkskydd och brunt golv
Foto på ett stort vintage grå kök, med marmorbänkskiva, rostfria vitvaror, mellanmörkt trägolv, en köksö, en rustik diskho, luckor med infälld panel, vita skåp, vitt stänkskydd och brunt golv

Ed Butera
Idéer för funkis grått l-kök, med släta luckor, vita skåp, flerfärgad stänkskydd, stänkskydd i stickkakel, rostfria vitvaror, marmorgolv, flera köksöar och vitt golv
Idéer för funkis grått l-kök, med släta luckor, vita skåp, flerfärgad stänkskydd, stänkskydd i stickkakel, rostfria vitvaror, marmorgolv, flera köksöar och vitt golv

Fabrizio Russo Fotografo
Modern inredning av ett mellanstort grå grått l-kök, med en dubbel diskho, släta luckor, vita skåp, bänkskiva i kvarts, svarta vitvaror, en köksö, mellanmörkt trägolv och brunt golv
Modern inredning av ett mellanstort grå grått l-kök, med en dubbel diskho, släta luckor, vita skåp, bänkskiva i kvarts, svarta vitvaror, en köksö, mellanmörkt trägolv och brunt golv

For this couple, planning to move back to their rambler home in Arlington after living overseas for few years, they were ready to get rid of clutter, clean up their grown-up kids’ boxes, and transform their home into their dream home for their golden years.
The old home included a box-like 8 feet x 10 feet kitchen, no family room, three small bedrooms and two back to back small bathrooms. The laundry room was located in a small dark space of the unfinished basement.
This home is located in a cul-de-sac, on an uphill lot, of a very secluded neighborhood with lots of new homes just being built around them.
The couple consulted an architectural firm in past but never were satisfied with the final plans. They approached Michael Nash Custom Kitchens hoping for fresh ideas.
The backyard and side yard are wooded and the existing structure was too close to building restriction lines. We developed design plans and applied for special permits to achieve our client’s goals.
The remodel includes a family room, sunroom, breakfast area, home office, large master bedroom suite, large walk-in closet, main level laundry room, lots of windows, front porch, back deck, and most important than all an elevator from lower to upper level given them and their close relative a necessary easier access.
The new plan added extra dimensions to this rambler on all four sides. Starting from the front, we excavated to allow a first level entrance, storage, and elevator room. Building just above it, is a 12 feet x 30 feet covered porch with a leading brick staircase. A contemporary cedar rail with horizontal stainless steel cable rail system on both the front porch and the back deck sets off this project from any others in area. A new foyer with double frosted stainless-steel door was added which contains the elevator.
The garage door was widened and a solid cedar door was installed to compliment the cedar siding.
The left side of this rambler was excavated to allow a storage off the garage and extension of one of the old bedrooms to be converted to a large master bedroom suite, master bathroom suite and walk-in closet.
We installed matching brick for a seam-less exterior look.
The entire house was furnished with new Italian imported highly custom stainless-steel windows and doors. We removed several brick and block structure walls to put doors and floor to ceiling windows.
A full walk in shower with barn style frameless glass doors, double vanities covered with selective stone, floor to ceiling porcelain tile make the master bathroom highly accessible.
The other two bedrooms were reconfigured with new closets, wider doorways, new wood floors and wider windows. Just outside of the bedroom, a new laundry room closet was a major upgrade.
A second HVAC system was added in the attic for all new areas.
The back side of the master bedroom was covered with floor to ceiling windows and a door to step into a new deck covered in trex and cable railing. This addition provides a view to wooded area of the home.
By excavating and leveling the backyard, we constructed a two story 15’x 40’ addition that provided the tall ceiling for the family room just adjacent to new deck, a breakfast area a few steps away from the remodeled kitchen. Upscale stainless-steel appliances, floor to ceiling white custom cabinetry and quartz counter top, and fun lighting improved this back section of the house with its increased lighting and available work space. Just below this addition, there is extra space for exercise and storage room. This room has a pair of sliding doors allowing more light inside.
The right elevation has a trapezoid shape addition with floor to ceiling windows and space used as a sunroom/in-home office. Wide plank wood floors were installed throughout the main level for continuity.
The hall bathroom was gutted and expanded to allow a new soaking tub and large vanity. The basement half bathroom was converted to a full bathroom, new flooring and lighting in the entire basement changed the purpose of the basement for entertainment and spending time with grandkids.
Off white and soft tone were used inside and out as the color schemes to make this rambler spacious and illuminated.
Final grade and landscaping, by adding a few trees, trimming the old cherry and walnut trees in backyard, saddling the yard, and a new concrete driveway and walkway made this home a unique and charming gem in the neighborhood.
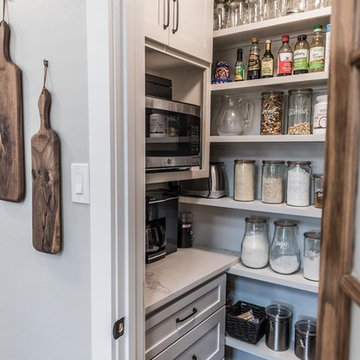
Darby Kate Photography
Inspiration för ett mellanstort lantligt grå grått kök, med en rustik diskho, skåp i shakerstil, vita skåp, bänkskiva i betong, vitt stänkskydd, stänkskydd i keramik, rostfria vitvaror, mellanmörkt trägolv, en köksö och brunt golv
Inspiration för ett mellanstort lantligt grå grått kök, med en rustik diskho, skåp i shakerstil, vita skåp, bänkskiva i betong, vitt stänkskydd, stänkskydd i keramik, rostfria vitvaror, mellanmörkt trägolv, en köksö och brunt golv
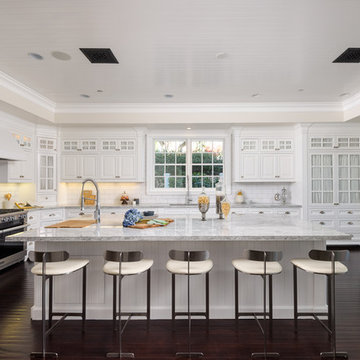
Modern inredning av ett stort grå grått kök, med en undermonterad diskho, luckor med upphöjd panel, vita skåp, vitt stänkskydd, stänkskydd i tunnelbanekakel, rostfria vitvaror, mörkt trägolv, en köksö och brunt golv
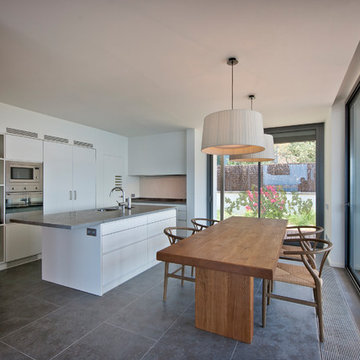
Exempel på ett modernt grå grått kök, med en undermonterad diskho, släta luckor, vita skåp, rostfria vitvaror, en köksö och grått golv
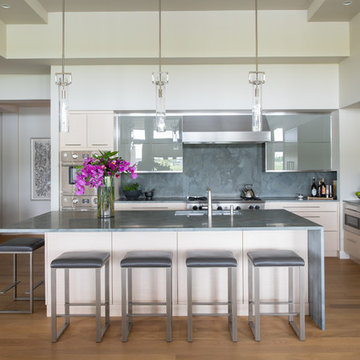
Scott Amundson Photography
Exempel på ett modernt grå grått l-kök, med en undermonterad diskho, släta luckor, vita skåp, grått stänkskydd, integrerade vitvaror, mellanmörkt trägolv, en köksö och brunt golv
Exempel på ett modernt grå grått l-kök, med en undermonterad diskho, släta luckor, vita skåp, grått stänkskydd, integrerade vitvaror, mellanmörkt trägolv, en köksö och brunt golv

Bild på ett mellanstort vintage grå grått kök, med en undermonterad diskho, skåp i shakerstil, vita skåp, vitt stänkskydd, stänkskydd i tunnelbanekakel, rostfria vitvaror, en köksö, brunt golv, marmorbänkskiva och mellanmörkt trägolv

Spacecrafting Photography
Idéer för ett stort klassiskt grå linjärt kök med öppen planlösning, med luckor med infälld panel, vita skåp, vitt stänkskydd, stänkskydd i tunnelbanekakel, mörkt trägolv, en köksö, brunt golv, granitbänkskiva och integrerade vitvaror
Idéer för ett stort klassiskt grå linjärt kök med öppen planlösning, med luckor med infälld panel, vita skåp, vitt stänkskydd, stänkskydd i tunnelbanekakel, mörkt trägolv, en köksö, brunt golv, granitbänkskiva och integrerade vitvaror
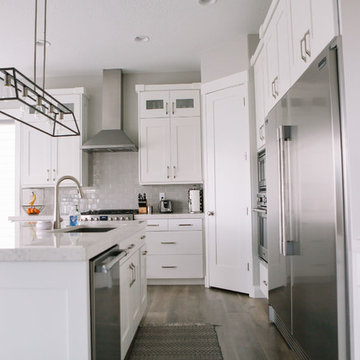
Idéer för ett stort klassiskt grå kök, med en undermonterad diskho, luckor med infälld panel, vita skåp, bänkskiva i kvartsit, grått stänkskydd, stänkskydd i tunnelbanekakel, rostfria vitvaror, mörkt trägolv, en köksö och brunt golv

-The kitchen was isolated but was key to project’s success, as it is the central axis of the first level
-The designers renovated the entire lower level to create a configuration that opened the kitchen to every room on lower level, except for the formal dining room
-New double islands tripled the previous counter space and doubled previous storage
-Six bar stools offer ample seating for casual family meals and entertaining
-With a nod to the children, all upholstery in the Kitchen/ Breakfast Room are indoor/outdoor fabrics
-Removing & shortening walls between kitchen/family room/informal dining allows views, a total house connection, plus the architectural changes in these adjoining rooms enhances the kitchen experience
-Design aesthetic was to keep everything neutral with pops of color and accents of dark elements
-Cream cabinetry contrasts with dark stain accents on the island, hood & ceiling beams
-Back splash is over-scaled subway tile; pewter cabinetry hardware
-Fantasy Brown granite counters have a "leather-ed" finish
-The focal point and center of activity now stems from the kitchen – it’s truly the Heart of this Home.
Galina Coada Photography

Beautiful Spanish Farmhouse kitchen remodel by designer Larissa Hicks.
Idéer för ett stort medelhavsstil grå l-kök, med en rustik diskho, granitbänkskiva, vitt stänkskydd, stänkskydd i keramik, rostfria vitvaror, klinkergolv i keramik, en köksö, luckor med upphöjd panel, flerfärgat golv och vita skåp
Idéer för ett stort medelhavsstil grå l-kök, med en rustik diskho, granitbänkskiva, vitt stänkskydd, stänkskydd i keramik, rostfria vitvaror, klinkergolv i keramik, en köksö, luckor med upphöjd panel, flerfärgat golv och vita skåp

Cheryl McIntosh Photographer | greatthingsaredone.com
Inspiration för mellanstora skandinaviska grått l-kök, med släta luckor, vita skåp, bänkskiva i betong, vitt stänkskydd, stänkskydd i keramik, integrerade vitvaror, mellanmörkt trägolv och en köksö
Inspiration för mellanstora skandinaviska grått l-kök, med släta luckor, vita skåp, bänkskiva i betong, vitt stänkskydd, stänkskydd i keramik, integrerade vitvaror, mellanmörkt trägolv och en köksö
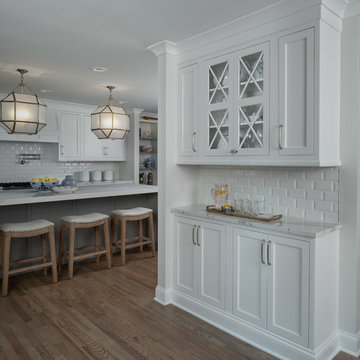
Diningroom Hutch features double X mullions to add decorative details to this functional server. perfect for displaying barware while storing the extra cooking ware over flowing from the kitchen. also acts as the home to table runners, chargers and other dining items.
.
Designed by Desiree Dutcher
Construction by Roger Dutcher
Cabinetry by E.W. Kitchens
Photography by Beth Singer
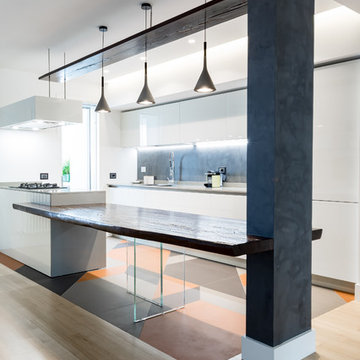
Inspiration för ett funkis grå grått kök, med vita skåp, grått stänkskydd, en halv köksö, en nedsänkt diskho, släta luckor, träbänkskiva och flerfärgat golv
44 600 foton på grå kök, med vita skåp
8