2 185 foton på grå kök, med vitt golv
Sortera efter:
Budget
Sortera efter:Populärt i dag
161 - 180 av 2 185 foton
Artikel 1 av 3
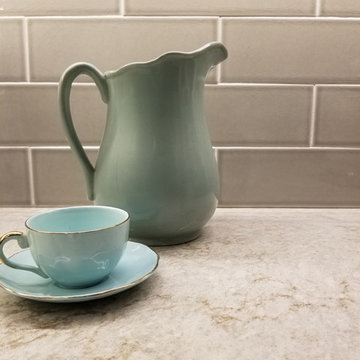
This is actually the second time Total Renos has done this kitchen. The owner of the company used to live in this house as a child. When he got into Renovations and cabinet making he renovated his parents kitchen for them. The before pictures show this beautiful Blue Wash kitchen. It was nice to go back and update this now outdated kitchen. Our Clients chose White Shaker Cabinetry, with a light Grey Quartz, and 4x12 grey subway tiles. We took out the bulkhead and added Top Box and Crown as well as updated the railing and lighting.
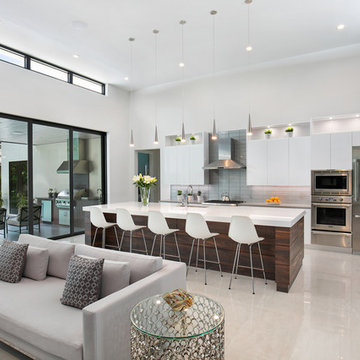
Photographer: Ryan Gamma
Inspiration för stora moderna grått kök, med en undermonterad diskho, släta luckor, vita skåp, bänkskiva i kvarts, grått stänkskydd, stänkskydd i glaskakel, rostfria vitvaror, klinkergolv i porslin, en köksö och vitt golv
Inspiration för stora moderna grått kök, med en undermonterad diskho, släta luckor, vita skåp, bänkskiva i kvarts, grått stänkskydd, stänkskydd i glaskakel, rostfria vitvaror, klinkergolv i porslin, en köksö och vitt golv
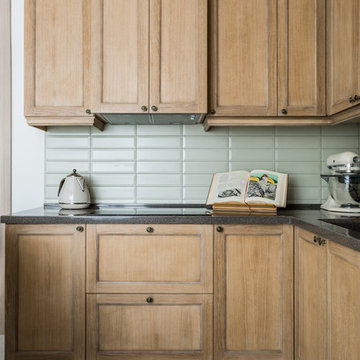
Архитектор Елена Лазутина
Фотограф Ольга Шангина
Idéer för att renovera ett avskilt, litet vintage grå grått l-kök, med en undermonterad diskho, skåp i ljust trä, bänkskiva i koppar, grönt stänkskydd, stänkskydd i keramik, klinkergolv i porslin, vitt golv och luckor med infälld panel
Idéer för att renovera ett avskilt, litet vintage grå grått l-kök, med en undermonterad diskho, skåp i ljust trä, bänkskiva i koppar, grönt stänkskydd, stänkskydd i keramik, klinkergolv i porslin, vitt golv och luckor med infälld panel
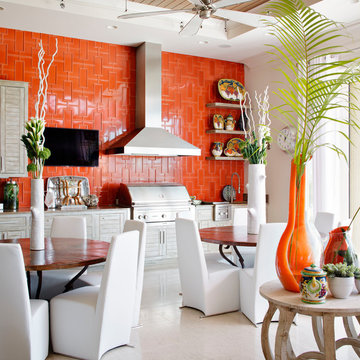
Chipper Hatter
Exempel på ett exotiskt grå linjärt grått kök och matrum, med grå skåp, granitbänkskiva, orange stänkskydd, rostfria vitvaror och vitt golv
Exempel på ett exotiskt grå linjärt grått kök och matrum, med grå skåp, granitbänkskiva, orange stänkskydd, rostfria vitvaror och vitt golv
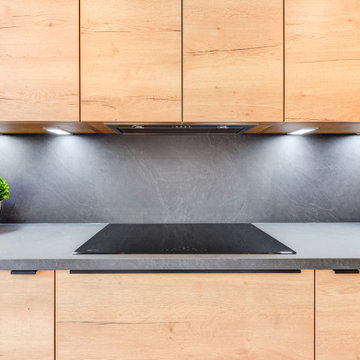
Natural Nobilia Kitchen in Horsham, West Sussex
A natural kitchen concept was the brief with this recent kitchen design and installation in the Mannings Heath, West Sussex area, and doesn’t it deliver.
With the client’s home recently undergoing a significant single-story extension, the challenge for our Horsham showroom kitchen designer George Harvey was to create a design that makes the most of the spacious new kitchen and living area. With the extension creating a beautiful view of the client’s green garden space and the rolling country-side hills beyond, a natural kitchen dynamic, as the client desired was always a theme that would suit this property.
During the design stage of this project designer George explored a number of textured kitchen options, including stone as well as a number of natural oak shades from German supplier Nobilia. The final scheme for this project combines the medium oak option with stone like worktops in a fantastic combination of two textured finishes.
To meet the client’s brief for this project supplier choice was key. Although situated in a quaint West Sussex village, the contemporary extension that has taken place lends the space more so to a modern style kitchen. With the desired natural aesthetic, furniture from German supplier Nobilia was definitely the most suitable option for this project. Nobilia boast a huge collection of textured kitchens with several wood and stone-based furniture options to choose from. Alongside a great choice of textured ranges, decorative feature units are also plentiful across any kitchen choice – something that the client was keen to include throughout the project.
After assessing various textured options, the client opted for units and cabinetry from the Structura range, which is an all-wood collection featuring light, medium, dark and black oak finishes. This design uses the medium oak option from the Structura range: Sierra Oak, to bring a lovely warm-wood texture to the kitchen and living space. To complement and add further texture Grey Slate Nobilia worktops have been incorporated from the premium Laminate worktop option Xtra. Nobilia Xtra worktops offer enhanced resistance to impact and swelling while remaining a cost effective and visually appealing work surface option.
When we’re not socialising in the kitchen, we’re using appliances to cook, clean or store. So, the functionality of kitchen appliances is an all-important decision when renovating a kitchen space. Appliances from this kitchen are all supplied by Neff. A German supplier with a key emphasis on simplifying tasks for those who both do and don’t like spending time in the kitchen. The appliances chosen for this project are all of high specification, using a combination of N90, N70 and N50 models with an array of useful innovations.
N90 Neff ovens used for this project utilise the iconic Slide & Hide door, but there’s more to these ovens than that. Features like roast assist, pyrolytic cleaning and Home Connect make big tasks simple, with optimum cooking times, easy cleaning options and the ability to control it all via a tablet, mobile phone or home speaker. To boil, steam and fry an 80cm induction hob is included in this kitchen, which features four cooking zones including an expansive flexInduction cooking space. This appliance works in harmony with an integrated extractor that is built-in to cabinetry directly above the hob. Other integrated appliances include full height refrigerator and freezer, both with Nofrost technology as well as an undermounted N50 dishwasher.
Like appliances, kitchen accessories play a vital part in the day-to-day use of the kitchen space, they are also a great way to tailor a kitchen space to the way you want to use it.
A key differential for this project is dual sinks, which have been designed to fulfil the way the client wants to use their space. The larger inset sink is designated to cleaning, tailored to its purpose with a larger bowl and draining area. The second sink and tap are made to be used while cooking or entertaining, with a Quooker boiling tap featuring for simple access to 100°C boiling water. Both sinks are from German supplier Blanco and utilise their composite sink option in the complementary Rock Grey texture.
A great way to create a unique kitchen space is through the use of feature units, and this is something the client was keen to do throughout this project. Throughout the kitchen glazed glass units, exposed units and feature end shelving have all been incorporated to create a distinguishable space. These units have been used to enhance the natural theme, with deep green indoor plants adding to the jungle like aesthetic. The client has even added to sideboard style storage with elegant pink herringbone tiling and a rustic style shelf which is a beautiful kitchen addition.
Another great aspect incorporated into this project is the use of lighting. A vast amount of light comes through the well-designed extension, creating a fantastic airy space throughout the kitchen and living area. But in addition to this, designer George has incorporated an abundance of undercabinet spotlighting and strip lighting which will only look better when natural light vanishes.
For this project an extensive amount of design work has been undertaken including navigating several design combinations and defining a key theme that would dictate the dynamic of the home. Designer George has also done a fantastic job at incorporating all elements of the design brief through the use of unique feature units and natural texture. The client for this project opted for our dry-fit installation option, but we are well equipped to undertake complete kitchen installations with our fully employed team of tradespeople who can even undertake internal building work.
Whether this project has inspired your next kitchen renovation, or you are already looking at a new kitchen space, our designers are always on hand and more than happy to help with your project.
Arrange a free design consultation today by calling a showroom or requesting an appointment here.
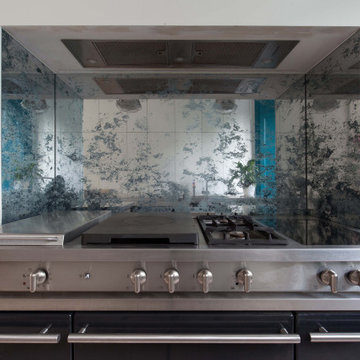
Idéer för ett mycket stort modernt grå kök, med en nedsänkt diskho, släta luckor, vita skåp, bänkskiva i rostfritt stål, stänkskydd med metallisk yta, spegel som stänkskydd, rostfria vitvaror, ljust trägolv, en köksö och vitt golv
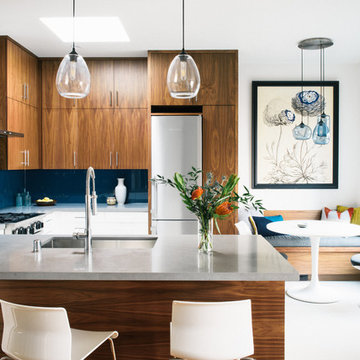
Justin Casey Photography
Modern inredning av ett grå grått kök, med en undermonterad diskho, släta luckor, skåp i mörkt trä, blått stänkskydd, glaspanel som stänkskydd, rostfria vitvaror, en halv köksö och vitt golv
Modern inredning av ett grå grått kök, med en undermonterad diskho, släta luckor, skåp i mörkt trä, blått stänkskydd, glaspanel som stänkskydd, rostfria vitvaror, en halv köksö och vitt golv

The dishwasher fits under the sink's drainboard
The goal of the project was to create a more functional kitchen, but to remodel with an eco-friendly approach. To minimize the waste going into the landfill, all the old cabinetry and appliances were donated, and the kitchen floor was kept intact because it was in great condition. The challenge was to design the kitchen around the existing floor and the natural soapstone the client fell in love with. The clients continued with the sustainable theme throughout the room with the new materials chosen: The back splash tiles are eco-friendly and hand-made in the USA.. The custom range hood was a beautiful addition to the kitchen. We maximized the counter space around the custom sink by extending the integral drain board above the dishwasher to create more prep space. In the adjacent laundry room, we continued the same color scheme to create a custom wall of cabinets to incorporate a hidden laundry shoot, and dog area. We also added storage around the washer and dryer including two different types of hanging for drying purposes.
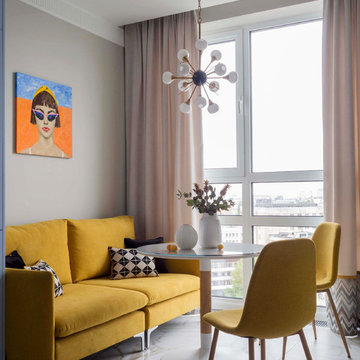
Inredning av ett modernt litet grå grått kök, med en nedsänkt diskho, släta luckor, blå skåp, laminatbänkskiva, grått stänkskydd, stänkskydd i mosaik, vita vitvaror, klinkergolv i porslin och vitt golv
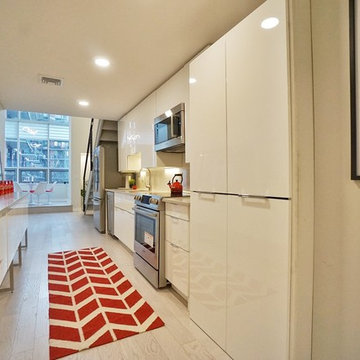
This condo is in an industrial redevelopment district in Jersey City, right across from Manhattan. Before, the dated wooden cabinets and black granite was not in synch with the modern loft look. Ceilings were low (7'2"), light was weak. The peninsula/breakfast bar under stairs was awkward, and the laundry jut out, making the entrance too narrow and claustrophobic. First, we raised the ceiling 7 inches, and straightened the sight lines, widening the entry to the condo. We then put down white hardwood floors, white acrylic cabinets from IKEA, Caesarstone quartz counters, and Bosch appliances. The laundry was brought into the kitchen. We also added a second 1 foot wide 9 foot long counter space with cabinets underneath, making this a galley kitchen. We used stainless legs and uppers to make the 2nd row of cabinets, which kept the kitchen from feeling narrow. We extended the kitchen into the living room, extending it 5 ft longer, and making it open concept and functional. The floating staircase was covered to keep it sanitary. Finally, we used a large format tile as backsplash, making clean up a breeze and put in LED undercabinet lights. The most expensive part of the project was raising the ceiling and straightening the entrance, which cost about $10,000. We splurged on Bosch 800 appliances, top of the line flooring (Mohawk Architexture), countertop (Caesarstone), tile (Porcelanosa), and doors (Ringhult IKEA) but managed to stay under $20,000 otherwise. The kitchen was part of a full renovation designed by the owner, and undertaken by Nazco Interiors.
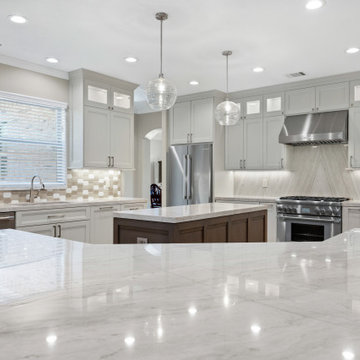
This classic gray kitchen with white oak island is a great combination of classic and modern style. The gray cabinets and walls create a timeless look that blends in with any style of home. The white oak island adds an extra touch of elegance while providing a natural contrast to the gray walls. The countertops of the island feature a sleek marble material that provides a smooth surface for meal preparation. The combination of the gray and white elements creates a cohesive and stylish look that will look beautiful for years to come.
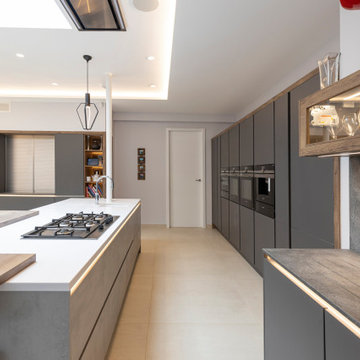
Complete renovation of a property by the owner and wanted a large functional kitchen for hosting guests, spending time with the family and cooking!
Inspiration för ett stort funkis grå grått kök, med en enkel diskho, släta luckor, grå skåp, bänkskiva i kvartsit, grått stänkskydd, stänkskydd i cementkakel, svarta vitvaror, klinkergolv i porslin, en köksö och vitt golv
Inspiration för ett stort funkis grå grått kök, med en enkel diskho, släta luckor, grå skåp, bänkskiva i kvartsit, grått stänkskydd, stänkskydd i cementkakel, svarta vitvaror, klinkergolv i porslin, en köksö och vitt golv
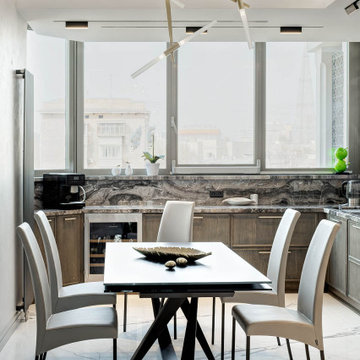
Idéer för ett modernt grå kök, med luckor med infälld panel, grått stänkskydd, vitt golv, skåp i mörkt trä, stänkskydd i sten och rostfria vitvaror
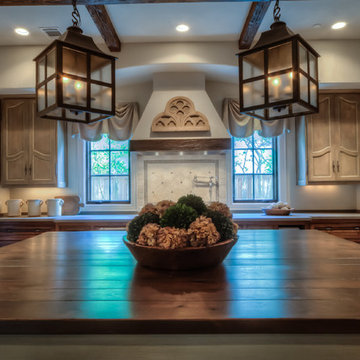
Authentic French Country Estate in one of Houston's most exclusive neighborhoods - Hunters Creek Village.
Inspiration för ett stort vintage grå linjärt grått kök och matrum, med luckor med upphöjd panel, bruna skåp, bänkskiva i betong, vitt stänkskydd, stänkskydd i mosaik, en köksö, en rustik diskho, rostfria vitvaror, marmorgolv och vitt golv
Inspiration för ett stort vintage grå linjärt grått kök och matrum, med luckor med upphöjd panel, bruna skåp, bänkskiva i betong, vitt stänkskydd, stänkskydd i mosaik, en köksö, en rustik diskho, rostfria vitvaror, marmorgolv och vitt golv
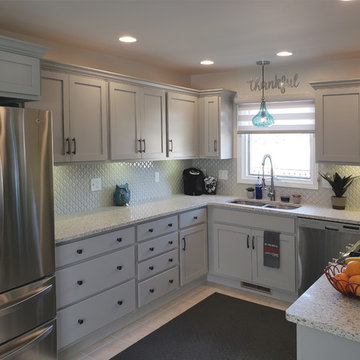
This was a typical kitchen from the 1970's, with orange-stained cabinets and awkward storage. The homowner choose to keep the current layout, but picked out some wonderfully updated materials, including grey shaker cabinets, quartz countertops, and a beautifully textured backsplash tile. She accented the kitchen with a whimsical teal light and accessories.
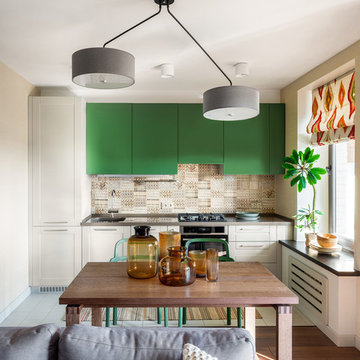
Стол и стулья IKEA, вазы H&M Home, плитка на фартуке Imola Ceramica, шторы Scion, обои Zoffany, люстра Nowodvorski, накладные светильники Donolux
Inspiration för ett mellanstort eklektiskt grå linjärt grått kök med öppen planlösning, med en integrerad diskho, släta luckor, gröna skåp, bänkskiva i kvarts, stänkskydd i keramik, klinkergolv i keramik, vitt golv, beige stänkskydd och rostfria vitvaror
Inspiration för ett mellanstort eklektiskt grå linjärt grått kök med öppen planlösning, med en integrerad diskho, släta luckor, gröna skåp, bänkskiva i kvarts, stänkskydd i keramik, klinkergolv i keramik, vitt golv, beige stänkskydd och rostfria vitvaror

Complete renovation of a property by the owner and wanted a large functional kitchen for hosting guests, spending time with the family and cooking!
Idéer för att renovera ett stort funkis grå grått kök, med en enkel diskho, släta luckor, grå skåp, bänkskiva i kvartsit, grått stänkskydd, stänkskydd i cementkakel, svarta vitvaror, klinkergolv i porslin, en köksö och vitt golv
Idéer för att renovera ett stort funkis grå grått kök, med en enkel diskho, släta luckor, grå skåp, bänkskiva i kvartsit, grått stänkskydd, stänkskydd i cementkakel, svarta vitvaror, klinkergolv i porslin, en köksö och vitt golv
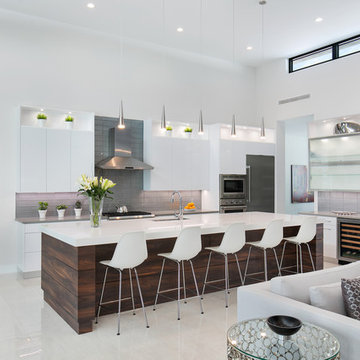
Photographer: Ryan Gamma
Modern inredning av ett stort grå grått kök, med en undermonterad diskho, släta luckor, vita skåp, bänkskiva i kvarts, grått stänkskydd, stänkskydd i glaskakel, rostfria vitvaror, klinkergolv i porslin, en köksö och vitt golv
Modern inredning av ett stort grå grått kök, med en undermonterad diskho, släta luckor, vita skåp, bänkskiva i kvarts, grått stänkskydd, stänkskydd i glaskakel, rostfria vitvaror, klinkergolv i porslin, en köksö och vitt golv
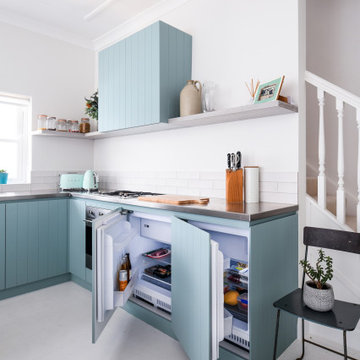
Inspiration för små maritima grått kök, med en undermonterad diskho, blå skåp, bänkskiva i rostfritt stål, vitt stänkskydd, stänkskydd i tunnelbanekakel, rostfria vitvaror, ljust trägolv och vitt golv
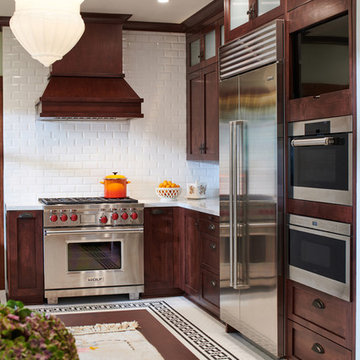
Idéer för ett avskilt, mellanstort amerikanskt grå u-kök, med en rustik diskho, skåp i shakerstil, bruna skåp, marmorbänkskiva, vitt stänkskydd, stänkskydd i keramik, rostfria vitvaror, klinkergolv i keramik och vitt golv
2 185 foton på grå kök, med vitt golv
9