86 931 foton på grå kök
Sortera efter:
Budget
Sortera efter:Populärt i dag
261 - 280 av 86 931 foton
Artikel 1 av 3
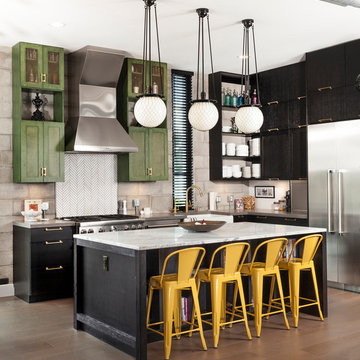
Idéer för ett industriellt grå l-kök, med en rustik diskho, gröna skåp, vitt stänkskydd, rostfria vitvaror, mellanmörkt trägolv och en köksö

Sunny Galley Kitchen connects Breakfast Nook to Family Room.
Chris Reilmann Photo
Exempel på ett litet klassiskt grå grått kök, med en rustik diskho, luckor med profilerade fronter, skåp i mellenmörkt trä, granitbänkskiva, vitt stänkskydd, stänkskydd i tunnelbanekakel, rostfria vitvaror, skiffergolv och grått golv
Exempel på ett litet klassiskt grå grått kök, med en rustik diskho, luckor med profilerade fronter, skåp i mellenmörkt trä, granitbänkskiva, vitt stänkskydd, stänkskydd i tunnelbanekakel, rostfria vitvaror, skiffergolv och grått golv

Medelhavsstil inredning av ett mycket stort grå grått kök, med en undermonterad diskho, släta luckor, grå skåp, bänkskiva i kvarts, flerfärgad stänkskydd, stänkskydd i tegel, rostfria vitvaror, ljust trägolv och en köksö
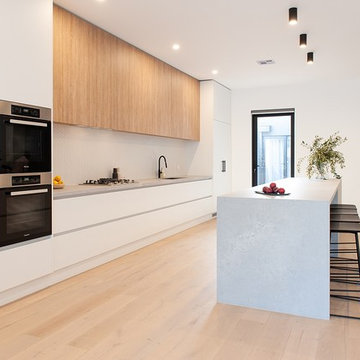
Zesta Kitchens
Idéer för ett mycket stort minimalistiskt grå kök, med en integrerad diskho, öppna hyllor, skåp i ljust trä, bänkskiva i kvarts, grått stänkskydd, stänkskydd i marmor, svarta vitvaror, ljust trägolv och en köksö
Idéer för ett mycket stort minimalistiskt grå kök, med en integrerad diskho, öppna hyllor, skåp i ljust trä, bänkskiva i kvarts, grått stänkskydd, stänkskydd i marmor, svarta vitvaror, ljust trägolv och en köksö
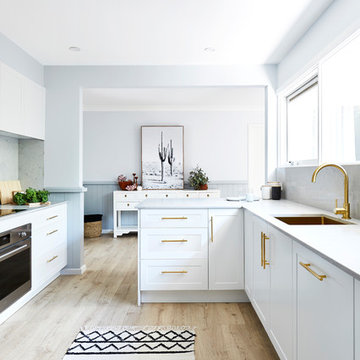
Exempel på ett litet modernt grå grått kök, med skåp i shakerstil, vita skåp, bänkskiva i kvarts, grått stänkskydd och en halv köksö
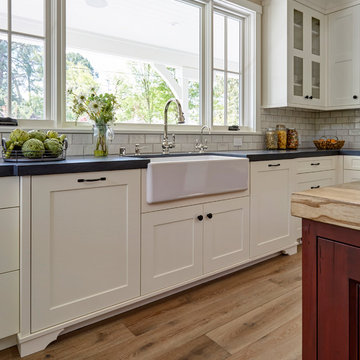
Mike Kaskel Photography
Foto på ett mellanstort lantligt grå kök, med en rustik diskho, skåp i shakerstil, vita skåp, bänkskiva i kvarts, vitt stänkskydd, stänkskydd i tunnelbanekakel, rostfria vitvaror, ljust trägolv, en köksö och flerfärgat golv
Foto på ett mellanstort lantligt grå kök, med en rustik diskho, skåp i shakerstil, vita skåp, bänkskiva i kvarts, vitt stänkskydd, stänkskydd i tunnelbanekakel, rostfria vitvaror, ljust trägolv, en köksö och flerfärgat golv

Designer: Paul Dybdahl
Photographer: Shanna Wolf
Designer’s Note: One of the main project goals was to develop a kitchen space that complimented the homes quality while blending elements of the new kitchen space with the homes eclectic materials.
Japanese Ash veneers were chosen for the main body of the kitchen for it's quite linear appeals. Quarter Sawn White Oak, in a natural finish, was chosen for the island to compliment the dark finished Quarter Sawn Oak floor that runs throughout this home.
The west end of the island, under the Walnut top, is a metal finished wood. This was to speak to the metal wrapped fireplace on the west end of the space.
A massive Walnut Log was sourced to create the 2.5" thick 72" long and 45" wide (at widest end) living edge top for an elevated seating area at the island. This was created from two pieces of solid Walnut, sliced and joined in a book-match configuration.
The homeowner loves the new space!!
Cabinets: Premier Custom-Built
Countertops: Leathered Granite The Granite Shop of Madison
Location: Vermont Township, Mt. Horeb, WI
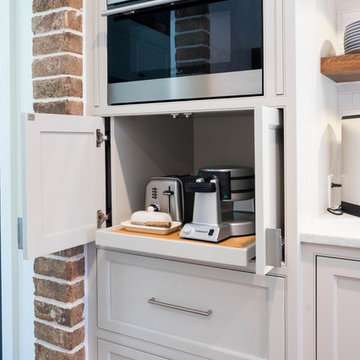
Idéer för vintage grått kök, med en undermonterad diskho, luckor med profilerade fronter, grå skåp, marmorbänkskiva, vitt stänkskydd, stänkskydd i tunnelbanekakel, mörkt trägolv och brunt golv
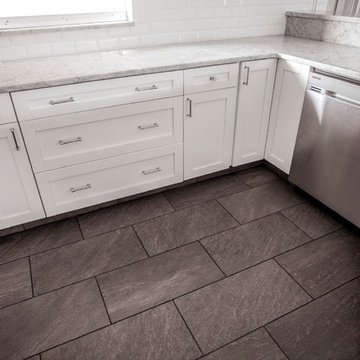
Remodeling your home is a great way to avoid the hassle of moving out and looking for a new place. Some may say that remodeling is a hassle of its own. It could be... That’s why Royal Remodeling & Design is committed to deliver a pleasant and hassle free remodeling experience for you to enjoy.
Call us for your free in-home consultation!
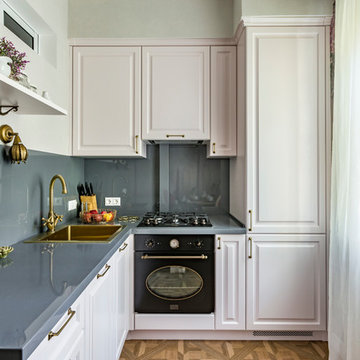
Кухня. Фото реализованного интерьера квартиры в старом послевоенном доме. Легкий классический стиль, перемешан с элементами современного и добавлено немного настроения русской усадьбы. Чтобы интерьер перекликался с архитектурой и историей дома. Создан для жизнерадостной дамы среднего возраста. Любящей путешествия, книги и искусство. Маленькая кухня 6 кв.м.
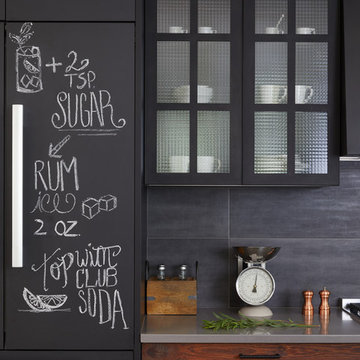
Bild på ett stort industriellt grå grått kök, med en undermonterad diskho, släta luckor, skåp i mörkt trä, grått stänkskydd, svarta vitvaror, ljust trägolv, en köksö och beiget golv
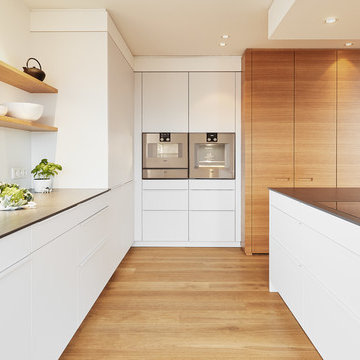
photo by Engelbert Schmid
Idéer för funkis grått u-kök, med en integrerad diskho, släta luckor, vita skåp, vitt stänkskydd, rostfria vitvaror, mellanmörkt trägolv, en köksö och brunt golv
Idéer för funkis grått u-kök, med en integrerad diskho, släta luckor, vita skåp, vitt stänkskydd, rostfria vitvaror, mellanmörkt trägolv, en köksö och brunt golv

Industriell inredning av ett stort grå grått kök, med en undermonterad diskho, släta luckor, skåp i mörkt trä, grått stänkskydd, svarta vitvaror, ljust trägolv, en köksö och beiget golv
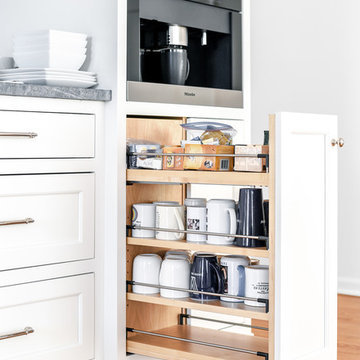
Idéer för stora vintage grått kök, med en rustik diskho, släta luckor, vita skåp, bänkskiva i täljsten, vitt stänkskydd, stänkskydd i keramik, integrerade vitvaror, ljust trägolv och en köksö
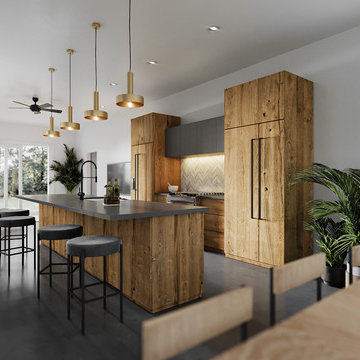
Bild på ett litet funkis grå grått kök, med en rustik diskho, släta luckor, skåp i mellenmörkt trä, bänkskiva i betong, vitt stänkskydd, stänkskydd i mosaik, integrerade vitvaror, betonggolv, en köksö och grått golv
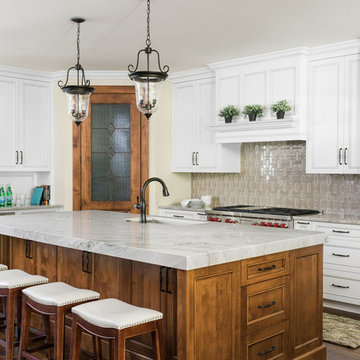
Rustic White Interiors
Foto på ett stort grå u-kök, med en undermonterad diskho, vita skåp, bänkskiva i kvartsit, stänkskydd i keramik, rostfria vitvaror, mellanmörkt trägolv, en köksö, brunt golv, luckor med profilerade fronter och beige stänkskydd
Foto på ett stort grå u-kök, med en undermonterad diskho, vita skåp, bänkskiva i kvartsit, stänkskydd i keramik, rostfria vitvaror, mellanmörkt trägolv, en köksö, brunt golv, luckor med profilerade fronter och beige stänkskydd

Кухонный гарнитур, дополненный стеллажом, стеновыми панелями и карнизом в классическом стиле, выглядит полностью встроенным. Гарнитур становится неотъемлемой частью всего интерьера. Это зрительно увеличивает пространство.
Архитектор: Егоров Кирилл
Текстиль: Егорова Екатерина
Фотограф: Спиридонов Роман
Стилист: Шимкевич Евгения

Stacy Zarin-Goldberg
Bild på ett mellanstort amerikanskt grå linjärt grått kök med öppen planlösning, med en undermonterad diskho, luckor med infälld panel, gröna skåp, bänkskiva i kvarts, grönt stänkskydd, stänkskydd i glaskakel, integrerade vitvaror, mellanmörkt trägolv, en köksö och brunt golv
Bild på ett mellanstort amerikanskt grå linjärt grått kök med öppen planlösning, med en undermonterad diskho, luckor med infälld panel, gröna skåp, bänkskiva i kvarts, grönt stänkskydd, stänkskydd i glaskakel, integrerade vitvaror, mellanmörkt trägolv, en köksö och brunt golv

Pairing cream colored Medallion Silverline kitchen cabinets with a vibrant blue and gold color scheme, this kitchen design in Haslett achieves the ideal French country style. Cambria quartz countertops and Jeffrey Alexander hardware beautifully accent the cabinetry. A custom hutch in matching cabinet finish offers extra storage and glass front cabinets for displaying dishes and glassware. A Blanco undermount sink fits in perfectly with this design, along with the Eclipse single lever faucet. The tile selection really sets the tone for this kitchen design, with Jeffrey Court blue and gold backsplash tile giving the kitchen a splash of color. The hexagonal shaped floor tile from Artistic Tile Saigon collection is a practical and stylish addition.

Our client had been living in her beautiful lakeside retreat for about 3 years. All around were stunning views of the lake and mountains, but the view from inside was minimal. It felt dark and closed off from the gorgeous waterfront mere feet away. She desired a bigger kitchen, natural light, and a contemporary look. Referred to JRP by a subcontractor our client walked into the showroom one day, took one look at the modern kitchen in our design center, and was inspired!
After talking about the frustrations of dark spaces and limitations when entertaining groups of friends, the homeowner and the JRP design team emerged with a new vision. Two walls between the living room and kitchen would be eliminated and structural revisions were needed for a common wall shared a wall with a neighbor. With the wall removals and the addition of multiple slider doors, the main level now has an open layout.
Everything in the home went from dark to luminous as sunlight could now bounce off white walls to illuminate both spaces. Our aim was to create a beautiful modern kitchen which fused the necessities of a functional space with the elegant form of the contemporary aesthetic. The kitchen playfully mixes frameless white upper with horizontal grain oak lower cabinets and a fun diagonal white tile backsplash. Gorgeous grey Cambria quartz with white veining meets them both in the middle. The large island with integrated barstool area makes it functional and a great entertaining space.
The master bedroom received a mini facelift as well. White never fails to give your bedroom a timeless look. The beautiful, bright marble shower shows what's possible when mixing tile shape, size, and color. The marble mosaic tiles in the shower pan are especially bold paired with black matte plumbing fixtures and gives the shower a striking visual.
Layers, light, consistent intention, and fun! - paired with beautiful, unique designs and a personal touch created this beautiful home that does not go unnoticed.
PROJECT DETAILS:
• Style: Contemporary
• Colors: Neutrals
• Countertops: Cambria Quartz, Luxury Series, Queen Anne
• Kitchen Cabinets: Slab, Overlay Frameless
Uppers: Blanco
Base: Horizontal Grain Oak
• Hardware/Plumbing Fixture Finish: Kitchen – Stainless Steel
• Lighting Fixtures:
• Flooring:
Hardwood: Siberian Oak with Fossil Stone finish
• Tile/Backsplash:
Kitchen Backsplash: White/Clear Glass
Master Bath Floor: Ann Sacks Benton Mosaics Marble
Master Bath Surround: Ann Sacks White Thassos Marble
Photographer: Andrew – Open House VC
86 931 foton på grå kök
14