31 603 foton på grå l-kök
Sortera efter:
Budget
Sortera efter:Populärt i dag
121 - 140 av 31 603 foton
Artikel 1 av 3
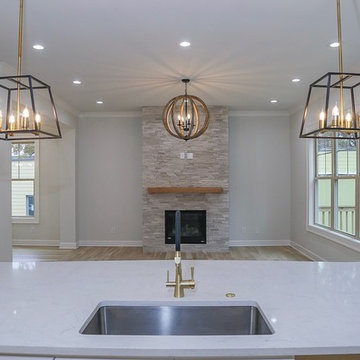
Idéer för att renovera ett mellanstort amerikanskt grå grått kök, med en undermonterad diskho, skåp i shakerstil, vita skåp, bänkskiva i kvarts, grått stänkskydd, stänkskydd i keramik, rostfria vitvaror, ljust trägolv, en köksö och beiget golv

Дизайнер интерьера - Татьяна Архипова, фото - Михаил Лоскутов
Bild på ett avskilt, litet vintage grå grått l-kök, med en undermonterad diskho, gröna skåp, bänkskiva i koppar, grått stänkskydd, stänkskydd i keramik, klinkergolv i keramik, en köksö, grått golv och luckor med infälld panel
Bild på ett avskilt, litet vintage grå grått l-kök, med en undermonterad diskho, gröna skåp, bänkskiva i koppar, grått stänkskydd, stänkskydd i keramik, klinkergolv i keramik, en köksö, grått golv och luckor med infälld panel

Bild på ett mellanstort maritimt grå grått kök, med en undermonterad diskho, luckor med glaspanel, vita skåp, bänkskiva i kvarts, blått stänkskydd, stänkskydd i glaskakel, rostfria vitvaror, mellanmörkt trägolv, en köksö och brunt golv

Photographer: Ryan Gamma
Modern inredning av ett stort grå grått kök, med en undermonterad diskho, släta luckor, vita skåp, bänkskiva i kvarts, grått stänkskydd, stänkskydd i glaskakel, rostfria vitvaror, klinkergolv i porslin, en köksö och vitt golv
Modern inredning av ett stort grå grått kök, med en undermonterad diskho, släta luckor, vita skåp, bänkskiva i kvarts, grått stänkskydd, stänkskydd i glaskakel, rostfria vitvaror, klinkergolv i porslin, en köksö och vitt golv
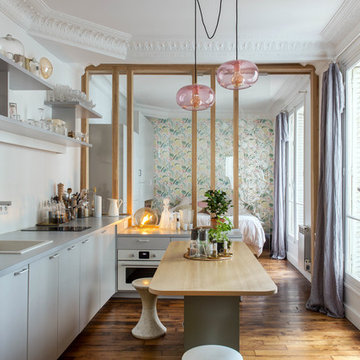
Inspiration för ett litet minimalistiskt grå grått kök, med släta luckor, vita skåp, vita vitvaror, mörkt trägolv, en köksö och brunt golv
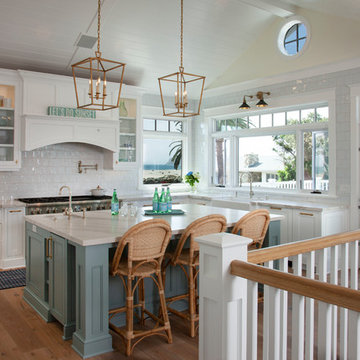
Oceanview second story kitchen, open to the beach.
Ed Gohlich
Inspiration för mellanstora maritima grått l-kök, med en rustik diskho, skåp i shakerstil, vita skåp, bänkskiva i kvarts, vitt stänkskydd, stänkskydd i keramik, rostfria vitvaror, ljust trägolv, en köksö och grått golv
Inspiration för mellanstora maritima grått l-kök, med en rustik diskho, skåp i shakerstil, vita skåp, bänkskiva i kvarts, vitt stänkskydd, stänkskydd i keramik, rostfria vitvaror, ljust trägolv, en köksö och grått golv
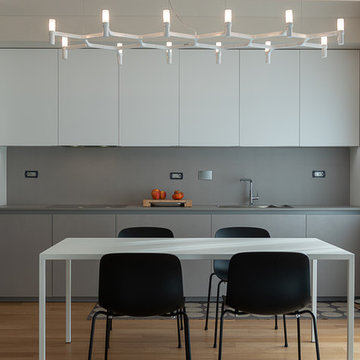
Cucina a vista minimale.
Modern inredning av ett grå grått kök, med en nedsänkt diskho, släta luckor, grå skåp, grått stänkskydd, stänkskydd i sten, integrerade vitvaror, ljust trägolv och beiget golv
Modern inredning av ett grå grått kök, med en nedsänkt diskho, släta luckor, grå skåp, grått stänkskydd, stänkskydd i sten, integrerade vitvaror, ljust trägolv och beiget golv
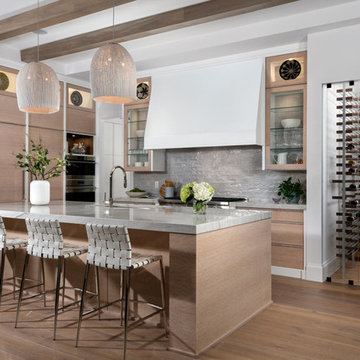
Photo: Blaine Jonathan
Inredning av ett klassiskt grå grått l-kök, med en undermonterad diskho, släta luckor, skåp i ljust trä, grått stänkskydd, rostfria vitvaror, en köksö, mellanmörkt trägolv och brunt golv
Inredning av ett klassiskt grå grått l-kök, med en undermonterad diskho, släta luckor, skåp i ljust trä, grått stänkskydd, rostfria vitvaror, en köksö, mellanmörkt trägolv och brunt golv
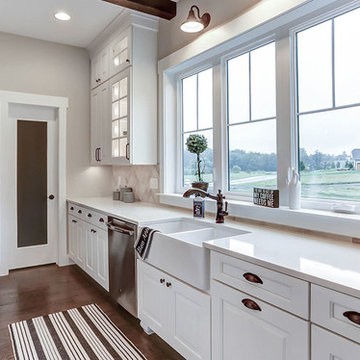
This grand 2-story home with first-floor owner’s suite includes a 3-car garage with spacious mudroom entry complete with built-in lockers. A stamped concrete walkway leads to the inviting front porch. Double doors open to the foyer with beautiful hardwood flooring that flows throughout the main living areas on the 1st floor. Sophisticated details throughout the home include lofty 10’ ceilings on the first floor and farmhouse door and window trim and baseboard. To the front of the home is the formal dining room featuring craftsman style wainscoting with chair rail and elegant tray ceiling. Decorative wooden beams adorn the ceiling in the kitchen, sitting area, and the breakfast area. The well-appointed kitchen features stainless steel appliances, attractive cabinetry with decorative crown molding, Hanstone countertops with tile backsplash, and an island with Cambria countertop. The breakfast area provides access to the spacious covered patio. A see-thru, stone surround fireplace connects the breakfast area and the airy living room. The owner’s suite, tucked to the back of the home, features a tray ceiling, stylish shiplap accent wall, and an expansive closet with custom shelving. The owner’s bathroom with cathedral ceiling includes a freestanding tub and custom tile shower. Additional rooms include a study with cathedral ceiling and rustic barn wood accent wall and a convenient bonus room for additional flexible living space. The 2nd floor boasts 3 additional bedrooms, 2 full bathrooms, and a loft that overlooks the living room.

These owners were downsizing out of a 7,500 sqft home built in the '80s to their "forever home." They wanted Alair to create a traditional setting that showcased the antiques they had collected over the years, while still blending seamlessly with the modern touches required to live comfortably in today's world.

This was a major remodel where the kitchen was completely gutted, flooring and soffits were removed and all the electrical in the kitchen had to be reworked and brought up to code. We used Waypoint Living Spaces for the perimeter cabinets and used a riser and crown molding to connect the cabinets to the ceiling. We chose Medallion Cabinetry for the island because the customer had her heart set on a green painted island. The hardware we used is from the Mulholland collection by Amerock. The customers have large family gathers and it was very important for them to have an island that was moveable. We used casters from Richelieu to create and island that could move easily, as well as having brakes to keep the island in place when they wanted.
Giallo Traversella granite was used on the perimeter countertops to tie together the greens and beige tones of the cabinetry and we used John Boos, walnut butcher block countertop for the island to compliment wood tones from the existing millwork in the home. The customer provided me with an inspiration picture for a backsplash, she knew she wanted a glass patterned backsplash. Ceramic Tiles International had released their Debut Petal mosaic tile and the customer loved it.
Prior to the remodel, the kitchen was very dark and very crowded, it did not function in a way that worked for my customer. We added under cabinet LED lights, one general ceiling fixture and LED Brio Disc lights with dimming capabilities so the customers could adjust the lighting to their specific needs.
Light fixtures were updated in the hallways as well as the kitchen.
My customer didn’t know exactly what they wanted as far as plumbing was concerned. They wanted products that were durable and easy to maintain. I chose the Blanco Performa undermount sink in the Truffle color due to is durability and the color complimented the other materials. We used Moen’s Arbor single handle pull down spray faucet and transitional soap dispenser due to its simplistic design, functionality and warranty. We used a ¾ horsepower Insinkerator disposal and a deluxe Steamball strainer basket.
The customer originally had Parquet flooring and they liked the look of real hardwood. Madeira 5” planks in Dark Gunstock oak was chosen for its color and durability. The flooring brought in warm neutral tones to compliment other materials. My customer wanted a larger window, but they had some safety concerns. We addressed their concerns by providing a larger Awning style window, using tempered glass and double locks.

This large l-shaped kitchen warms up the house with its light tan cabinets and dark gray quartz counters. The black hardware and pendant lights dress it up and create a modern farmhouse vibe with the white shiplap paneling, and natural wood open shelving.

This existing client reached out to MMI Design for help shortly after the flood waters of Harvey subsided. Her home was ravaged by 5 feet of water throughout the first floor. What had been this client's long-term dream renovation became a reality, turning the nightmare of Harvey's wrath into one of the loveliest homes designed to date by MMI. We led the team to transform this home into a showplace. Our work included a complete redesign of her kitchen and family room, master bathroom, two powders, butler's pantry, and a large living room. MMI designed all millwork and cabinetry, adjusted the floor plans in various rooms, and assisted the client with all material specifications and furnishings selections. Returning these clients to their beautiful '"new" home is one of MMI's proudest moments!

Crazy about hexagons. This is a perfect blend of a classic yet contemporary kitchen.
Idéer för att renovera ett avskilt, mellanstort funkis grå grått l-kök, med en undermonterad diskho, släta luckor, vitt stänkskydd, skåp i ljust trä, bänkskiva i kvarts, stänkskydd i porslinskakel, svarta vitvaror, klinkergolv i porslin, en köksö och flerfärgat golv
Idéer för att renovera ett avskilt, mellanstort funkis grå grått l-kök, med en undermonterad diskho, släta luckor, vitt stänkskydd, skåp i ljust trä, bänkskiva i kvarts, stänkskydd i porslinskakel, svarta vitvaror, klinkergolv i porslin, en köksö och flerfärgat golv
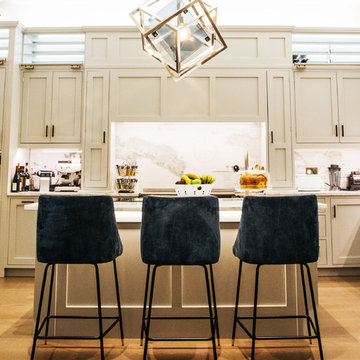
As always, the design process was key to the success of this project, maximising storage with clever high racking, reached with a beautiful but functional ladder. Hand painted grey this handcrafted Shaker style kitchen is elegant and timeless.
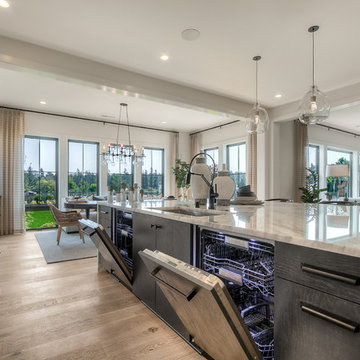
Bild på ett mycket stort vintage grå grått kök, med en undermonterad diskho, luckor med infälld panel, vita skåp, rostfria vitvaror, ljust trägolv och en köksö

Bild på ett avskilt, mellanstort eklektiskt grå grått l-kök, med en rustik diskho, skåp i shakerstil, skåp i mörkt trä, bänkskiva i betong, blått stänkskydd, stänkskydd i keramik, rostfria vitvaror, betonggolv och grått golv
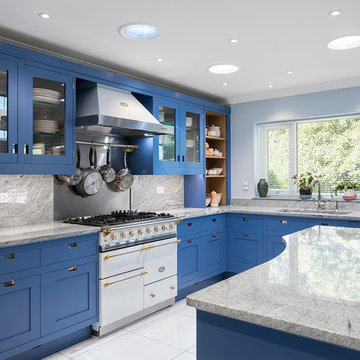
Jonathan Little Photography
Exempel på ett mellanstort modernt grå grått kök, med en nedsänkt diskho, skåp i shakerstil, blå skåp, granitbänkskiva, grått stänkskydd, stänkskydd i marmor, vita vitvaror, klinkergolv i keramik, en köksö och vitt golv
Exempel på ett mellanstort modernt grå grått kök, med en nedsänkt diskho, skåp i shakerstil, blå skåp, granitbänkskiva, grått stänkskydd, stänkskydd i marmor, vita vitvaror, klinkergolv i keramik, en köksö och vitt golv
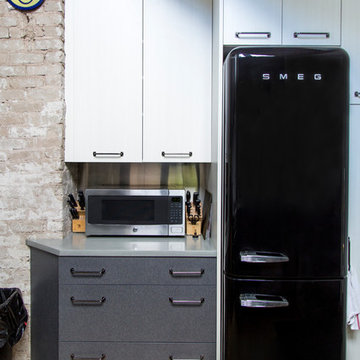
Photo by Arielle Ferraro
We gave this kitchen an industrial vibe with exposed brick, a huge black window, raw building materials and metal railings on the catwalk to make a tiny trendy on point cool little kitchen. Yes, we made them a catwalk.
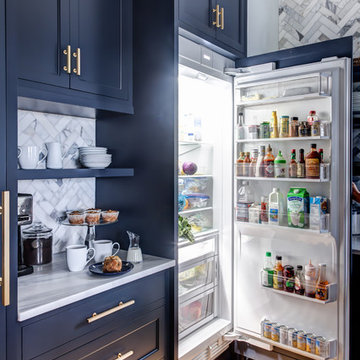
Bay Head, New Jersey Transitional Kitchen designed by Stonington Cabinetry & Designs
https://www.kountrykraft.com/photo-gallery/hale-navy-kitchen-cabinets-bay-head-nj-j103256/
Photography by Chris Veith
#KountryKraft #CustomCabinetry
Cabinetry Style: Inset/No Bead
Door Design: TW10 Hyrbid
Custom Color: Custom Paint Match to Benjamin Moore Hale Navy
Job Number: J103256
31 603 foton på grå l-kök
7