280 foton på grå matplats, med en dubbelsidig öppen spis
Sortera efter:
Budget
Sortera efter:Populärt i dag
41 - 60 av 280 foton
Artikel 1 av 3
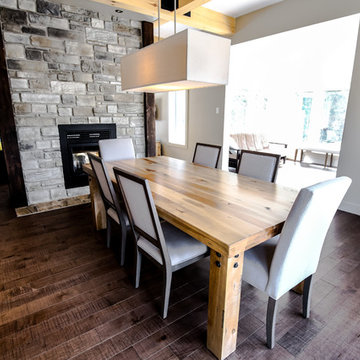
IsaB Photographie
Inredning av ett lantligt mellanstort kök med matplats, med beige väggar, mörkt trägolv, en dubbelsidig öppen spis och en spiselkrans i sten
Inredning av ett lantligt mellanstort kök med matplats, med beige väggar, mörkt trägolv, en dubbelsidig öppen spis och en spiselkrans i sten

This impressive home has an open plan design, with an entire wall of bi-fold doors along the full stretch of the house, looking out onto the garden and rolling countryside. It was clear on my first visit that this home already had great bones and didn’t need a complete makeover. Additional seating, lighting, wall art and soft furnishings were sourced throughout the ground floor to work alongside some existing furniture.
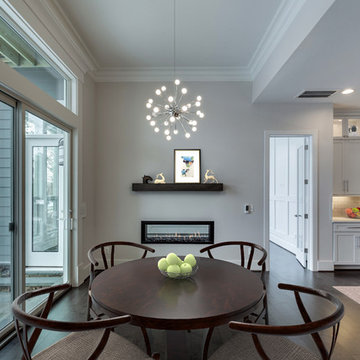
Bild på en mellanstor vintage matplats, med beige väggar, mörkt trägolv och en dubbelsidig öppen spis
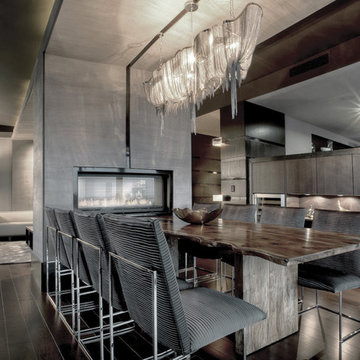
Polished interior contrasts the raw downtown skyline
Book matched onyx floors
Solid parson's style stone vanity
Herringbone stitched leather tunnel
Bronze glass dividers reflect the downtown skyline throughout the unit
Custom modernist style light fixtures
Hand waxed and polished artisan plaster
Double sided central fireplace
State of the art custom kitchen with leather finished waterfall countertops
Raw concrete columns
Polished black nickel tv wall panels capture the recessed TV
Custom silk area rugs throughout
eclectic mix of antique and custom furniture
succulent-scattered wrap-around terrace with dj set-up, outdoor tv viewing area and bar
photo credit: Evan Duning
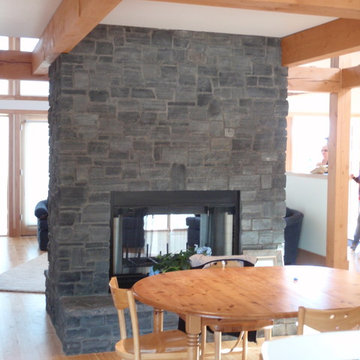
Idéer för mellanstora amerikanska matplatser, med ljust trägolv, en dubbelsidig öppen spis, en spiselkrans i sten och brunt golv
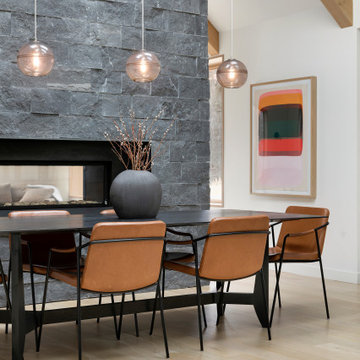
Modern inredning av ett kök med matplats, med vita väggar, ljust trägolv, en dubbelsidig öppen spis, en spiselkrans i sten och beiget golv
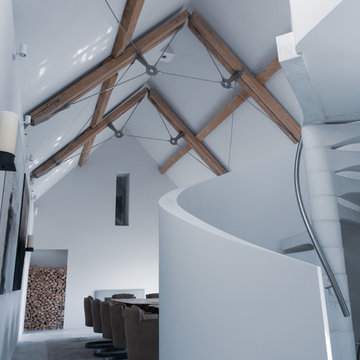
Progress images of our large Barn Renovation in the Cotswolds which see's stunning Janey Butler Interiors design being implemented throughout. With new large basement entertainment space incorporating bar, cinema, gym and games area. Stunning new Dining Hall space, Bedroom and Lounge area. More progress images of this amazing barns interior, exterior and landscape design to be added soon.
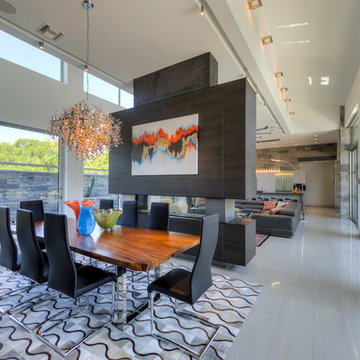
Inredning av en modern matplats med öppen planlösning, med vita väggar och en dubbelsidig öppen spis
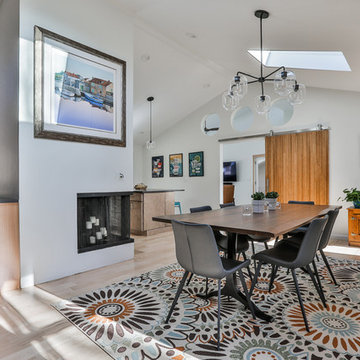
Through a collaboration with a local architect, we created a sleek, modern addition that stayed true to the original style and construction of the house. The clients, a busy family of five, wanted the addition to appear as if it had always belonged while simultaneously improving the flow and function of the home. Along with exterior addition, the kitchen was completely gutted and remodeled. The new kitchen design is a complex, full overlay, wood grain cabinet design that greatly improves storage for the bustling family and now provides them with a new dining room in which to entertain.
Photo Credit: Rudy Mayer
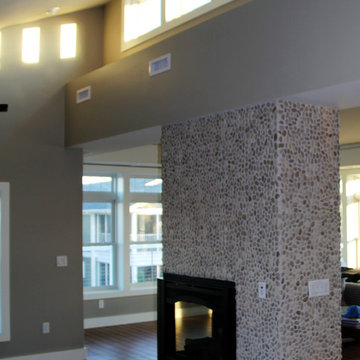
A view of the dining room to the left of the stairs as you come up with their clerestory windows catching the sunrise and the fireplace that helps to define the rooms with it's tile surround.
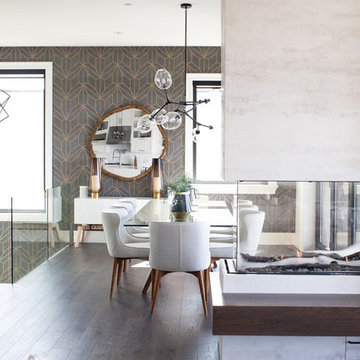
Modern inredning av en separat matplats, med flerfärgade väggar, mörkt trägolv, en dubbelsidig öppen spis, en spiselkrans i sten och svart golv
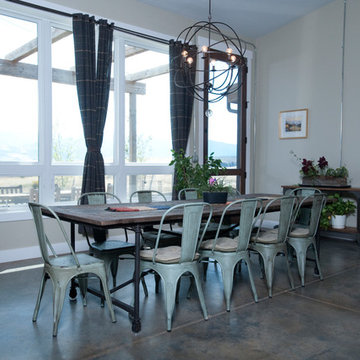
Metal pipe furniture, metal dining chairs and large chandelier
Photography by Lynn Donaldson
Inredning av ett industriellt stort kök med matplats, med grå väggar, betonggolv, en dubbelsidig öppen spis och en spiselkrans i sten
Inredning av ett industriellt stort kök med matplats, med grå väggar, betonggolv, en dubbelsidig öppen spis och en spiselkrans i sten
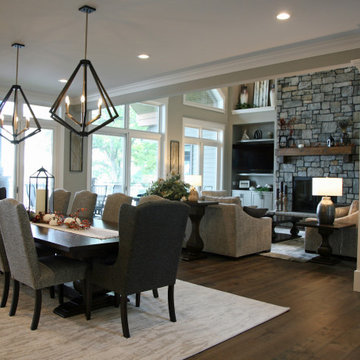
The open concept dining room centers on the main floor. Seating for 10 with ample room to grow to 14 or more is possible with this space. The paired pendant lanterns feel upscale without being fussy. This is a great place for a meal or any other family gathering.
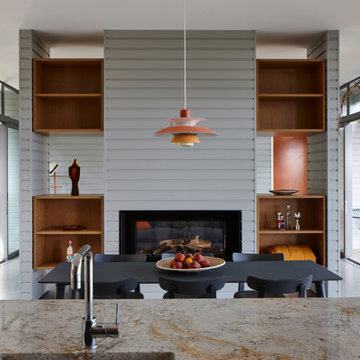
Idéer för att renovera ett mellanstort funkis kök med matplats, med en dubbelsidig öppen spis och en spiselkrans i metall
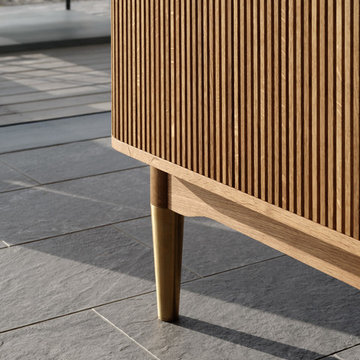
Foto på en mellanstor skandinavisk matplats med öppen planlösning, med klinkergolv i porslin, en dubbelsidig öppen spis, en spiselkrans i tegelsten och grått golv
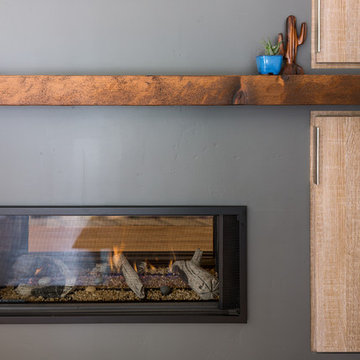
The homeowner demolished the existing brick fireplace and in it's place, we created a beautiful two sided modern fireplace design with a custom wood mantel and integrated cabinetry.
Kate Falconer Photography
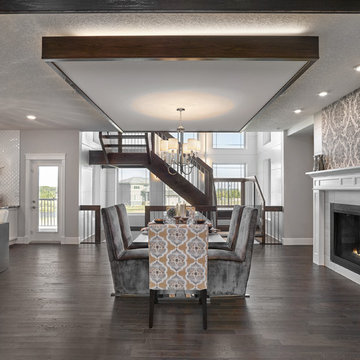
Merle Prosofky Photography Ltd.
Bild på en stor vintage matplats med öppen planlösning, med beige väggar, mörkt trägolv, en dubbelsidig öppen spis och en spiselkrans i trä
Bild på en stor vintage matplats med öppen planlösning, med beige väggar, mörkt trägolv, en dubbelsidig öppen spis och en spiselkrans i trä
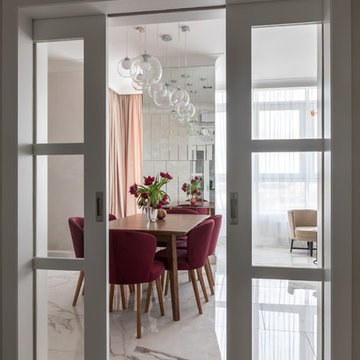
Апартаменты в стиле Armani Casa в жилом комплексе JACK HOUSE на Печерске в Киеве.
Дизайн интерьера и реализация: AVG Group.
Стулья: DLS-Мебель
Картины: Алёна Кузнецова (Alena Kuznetsova)
Скульптура: Александр Моргацкий
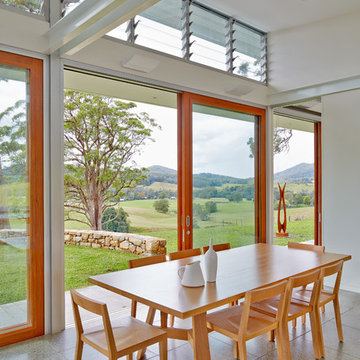
Marian Riabic
Idéer för stora funkis matplatser med öppen planlösning, med vita väggar, betonggolv, en dubbelsidig öppen spis och en spiselkrans i betong
Idéer för stora funkis matplatser med öppen planlösning, med vita väggar, betonggolv, en dubbelsidig öppen spis och en spiselkrans i betong
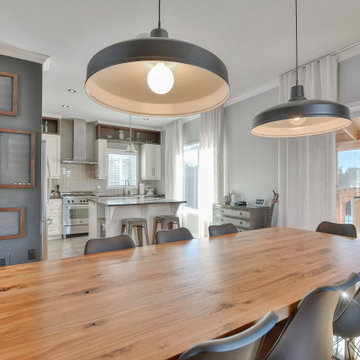
Inspiration för mellanstora moderna kök med matplatser, med grå väggar, ljust trägolv, en dubbelsidig öppen spis och en spiselkrans i sten
280 foton på grå matplats, med en dubbelsidig öppen spis
3