306 foton på grå matplats, med en spiselkrans i trä
Sortera efter:
Budget
Sortera efter:Populärt i dag
1 - 20 av 306 foton
Artikel 1 av 3

• Craftsman-style dining area
• Furnishings + decorative accessory styling
• Pedestal dining table base - Herman Miller Eames base w/custom top
• Vintage wood framed dining chairs re-upholstered
• Oversized floor lamp - Artemide
• Burlap wall treatment
• Leather Ottoman - Herman Miller Eames
• Fireplace with vintage tile + wood mantel
• Wood ceiling beams
• Modern art

Beautiful Spanish tile details are present in almost
every room of the home creating a unifying theme
and warm atmosphere. Wood beamed ceilings
converge between the living room, dining room,
and kitchen to create an open great room. Arched
windows and large sliding doors frame the amazing
views of the ocean.
Architect: Beving Architecture
Photographs: Jim Bartsch Photographer

Eklektisk inredning av en separat matplats, med blå väggar, en standard öppen spis och en spiselkrans i trä

View of great room from dining area.
Rick Brazil Photography
Bild på ett 50 tals kök med matplats, med betonggolv, en spiselkrans i trä, grått golv, vita väggar och en dubbelsidig öppen spis
Bild på ett 50 tals kök med matplats, med betonggolv, en spiselkrans i trä, grått golv, vita väggar och en dubbelsidig öppen spis

Idéer för mellanstora 60 tals matplatser med öppen planlösning, med vita väggar, mörkt trägolv, en dubbelsidig öppen spis och en spiselkrans i trä
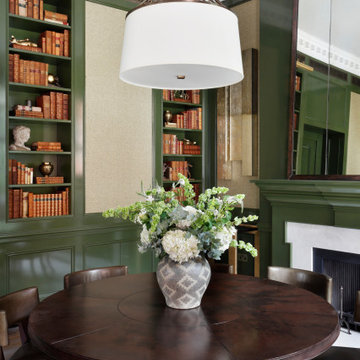
Bild på en mellanstor vintage matplats med öppen planlösning, med gröna väggar, en standard öppen spis och en spiselkrans i trä

The main level of this modern farmhouse is open, and filled with large windows. The black accents carry from the front door through the back mudroom. The dining table was handcrafted from alder wood, then whitewashed and paired with a bench and four custom-painted, reupholstered chairs.
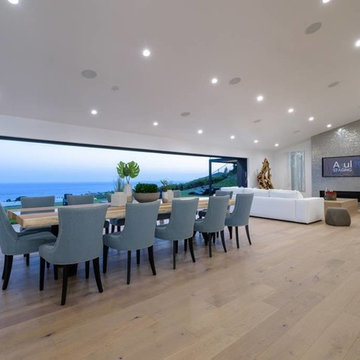
Idéer för stora funkis matplatser, med vita väggar, ljust trägolv, en standard öppen spis och en spiselkrans i trä
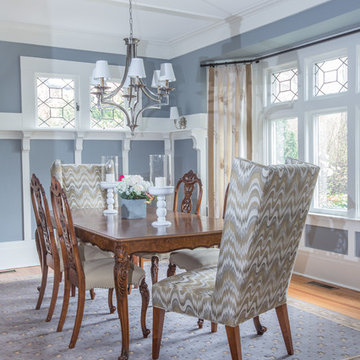
Grey craftsman dining room with a mix of old and new. Photography by Andy Foster
Idéer för att renovera en mellanstor eklektisk separat matplats, med blå väggar, ljust trägolv, beiget golv, en standard öppen spis och en spiselkrans i trä
Idéer för att renovera en mellanstor eklektisk separat matplats, med blå väggar, ljust trägolv, beiget golv, en standard öppen spis och en spiselkrans i trä

Dining Chairs by Coastal Living Sorrento
Styling by Rhiannon Orr & Mel Hasic
Dining Chairs by Coastal Living Sorrento
Styling by Rhiannon Orr & Mel Hasic
Laminex Doors & Drawers in "Super White"
Display Shelves in Laminex "American Walnut Veneer Random cut Mismatched
Benchtop - Caesarstone Staturio Maximus'
Splashback - Urban Edge - "Brique" in Green
Floor Tiles - Urban Edge - Xtreme Concrete
Steel Truss - Dulux 'Domino'
Flooring - sanded + stain clear matt Tasmanian Oak
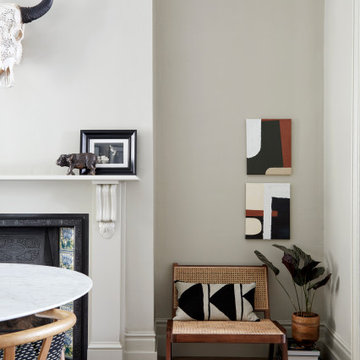
An occasional chair and artwork are added to the alcove of this double reception room and pop against a neutral backdrop.
Bild på en mellanstor funkis matplats, med beige väggar, ljust trägolv och en spiselkrans i trä
Bild på en mellanstor funkis matplats, med beige väggar, ljust trägolv och en spiselkrans i trä

© ZAC and ZAC
Idéer för en stor klassisk matplats, med flerfärgade väggar, en standard öppen spis, en spiselkrans i trä och beiget golv
Idéer för en stor klassisk matplats, med flerfärgade väggar, en standard öppen spis, en spiselkrans i trä och beiget golv

Inredning av en eklektisk mellanstor separat matplats, med bruna väggar, en standard öppen spis och en spiselkrans i trä
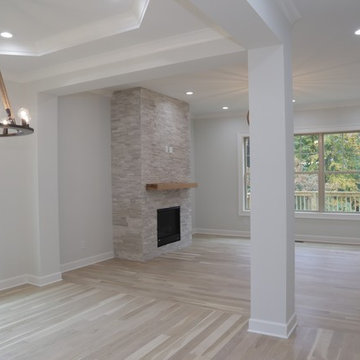
Exempel på en stor amerikansk matplats med öppen planlösning, med grå väggar, ljust trägolv, en standard öppen spis, en spiselkrans i trä och beiget golv
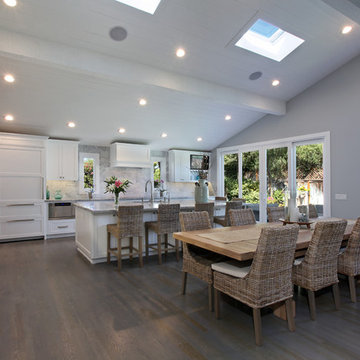
Photography: Jeri Koegel
Maritim inredning av ett stort kök med matplats, med mörkt trägolv, en standard öppen spis, en spiselkrans i trä, grå väggar och brunt golv
Maritim inredning av ett stort kök med matplats, med mörkt trägolv, en standard öppen spis, en spiselkrans i trä, grå väggar och brunt golv
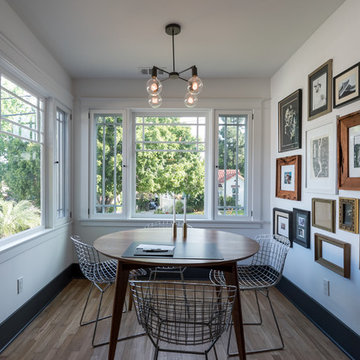
Custom dining room by Landmark Building Inc.
Foto på ett mellanstort amerikanskt kök med matplats, med vita väggar, ljust trägolv, en standard öppen spis, en spiselkrans i trä och flerfärgat golv
Foto på ett mellanstort amerikanskt kök med matplats, med vita väggar, ljust trägolv, en standard öppen spis, en spiselkrans i trä och flerfärgat golv

This full basement renovation included adding a mudroom area, media room, a bedroom, a full bathroom, a game room, a kitchen, a gym and a beautiful custom wine cellar. Our clients are a family that is growing, and with a new baby, they wanted a comfortable place for family to stay when they visited, as well as space to spend time themselves. They also wanted an area that was easy to access from the pool for entertaining, grabbing snacks and using a new full pool bath.We never treat a basement as a second-class area of the house. Wood beams, customized details, moldings, built-ins, beadboard and wainscoting give the lower level main-floor style. There’s just as much custom millwork as you’d see in the formal spaces upstairs. We’re especially proud of the wine cellar, the media built-ins, the customized details on the island, the custom cubbies in the mudroom and the relaxing flow throughout the entire space.
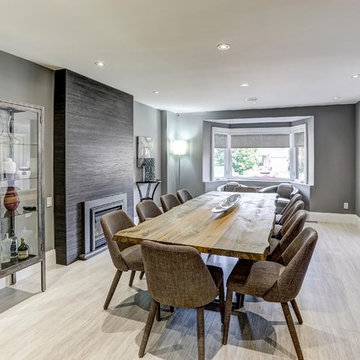
Idéer för ett mycket stort modernt kök med matplats, med grå väggar, klinkergolv i porslin, en standard öppen spis, en spiselkrans i trä och grått golv
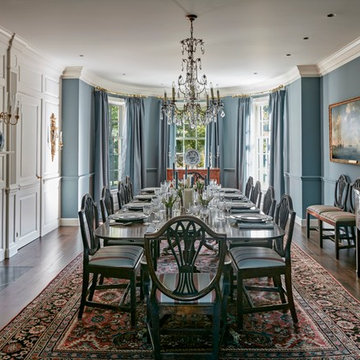
Robert Benson For Charles Hilton Architects
From grand estates, to exquisite country homes, to whole house renovations, the quality and attention to detail of a "Significant Homes" custom home is immediately apparent. Full time on-site supervision, a dedicated office staff and hand picked professional craftsmen are the team that take you from groundbreaking to occupancy. Every "Significant Homes" project represents 45 years of luxury homebuilding experience, and a commitment to quality widely recognized by architects, the press and, most of all....thoroughly satisfied homeowners. Our projects have been published in Architectural Digest 6 times along with many other publications and books. Though the lion share of our work has been in Fairfield and Westchester counties, we have built homes in Palm Beach, Aspen, Maine, Nantucket and Long Island.
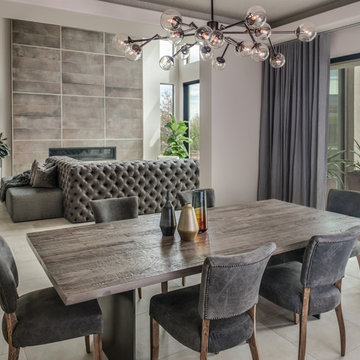
Lydia Cutter Photography
Modern inredning av en stor matplats med öppen planlösning, med grå väggar, klinkergolv i porslin, en bred öppen spis, en spiselkrans i trä och grått golv
Modern inredning av en stor matplats med öppen planlösning, med grå väggar, klinkergolv i porslin, en bred öppen spis, en spiselkrans i trä och grått golv
306 foton på grå matplats, med en spiselkrans i trä
1