1 461 foton på grå matplats, med en standard öppen spis
Sortera efter:
Budget
Sortera efter:Populärt i dag
161 - 180 av 1 461 foton
Artikel 1 av 3

Inspiration för en vintage separat matplats, med blå väggar, mellanmörkt trägolv, en standard öppen spis och en spiselkrans i sten
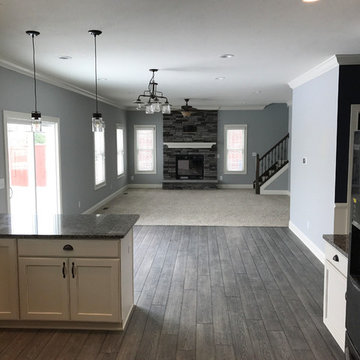
Idéer för mellanstora matplatser med öppen planlösning, med grå väggar, vinylgolv, en standard öppen spis, en spiselkrans i tegelsten och grått golv
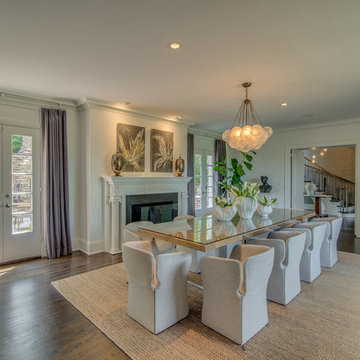
Dining Room
Foto på en funkis separat matplats, med vita väggar, mörkt trägolv, en standard öppen spis, en spiselkrans i trä och brunt golv
Foto på en funkis separat matplats, med vita väggar, mörkt trägolv, en standard öppen spis, en spiselkrans i trä och brunt golv
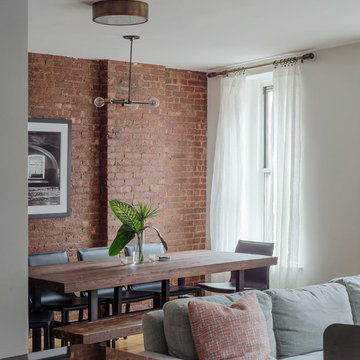
Idéer för en mellanstor industriell matplats, med vita väggar, mellanmörkt trägolv, en standard öppen spis och en spiselkrans i sten
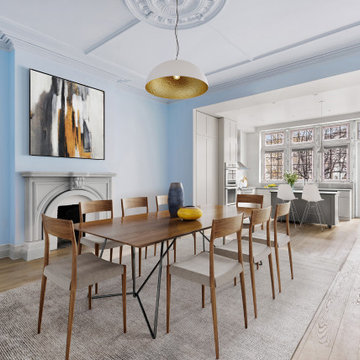
Idéer för att renovera ett stort vintage kök med matplats, med blå väggar, ljust trägolv, en standard öppen spis, en spiselkrans i betong och beiget golv
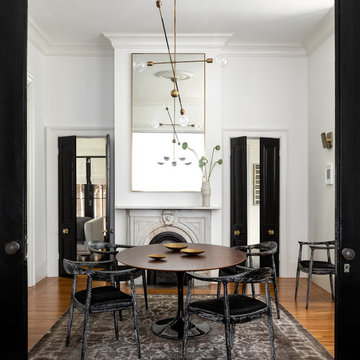
Bild på en vintage separat matplats, med vita väggar, mellanmörkt trägolv, en standard öppen spis och brunt golv
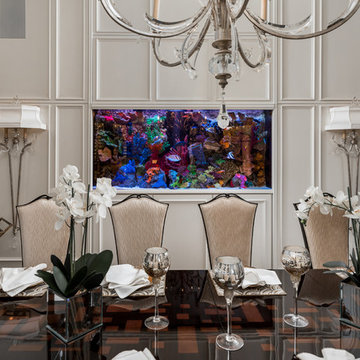
World Renowned Interior Design Firm Fratantoni Interior Designers created this beautiful French Modern Home! They design homes for families all over the world in any size and style. They also have in-house Architecture Firm Fratantoni Design and world class Luxury Home Building Firm Fratantoni Luxury Estates! Hire one or all three companies to design, build and or remodel your home!
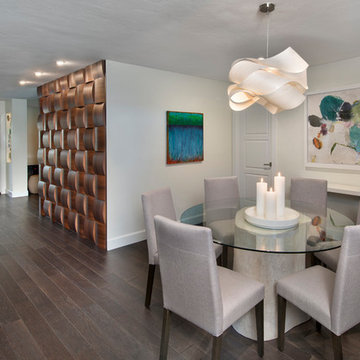
The Challenge
This beautiful waterfront home was begging for an update. Our clients wanted a contemporary design with modern finishes. They craved improved functionality in the kitchen, hardwood flooring in the living areas, and a spacious walk-in closet in the master bathroom. With two children in school, our clients also needed the project completed during their summer vacation – leaving a slim 90 days for the entire remodel. Could we do it? …Challenge accepted!
Our Solution
With their active summer travel schedule, our clients elected to vacate their home for the duration of the project. This was ideal for the intrusive nature of the scope of work.
In preparation, our design team created a project plan to suit our client’s needs. With such a clear timeline, we were able to select and order long-lead items in plenty of time for the project start date.
In the kitchen, we rearranged the layout to provide superior ventilation for the cooktop on the exterior wall. We added two large storage cabinets with glass doors, accented by a sleek mosaic backsplash of glass tile. We also incorporated a large contemporary waterfall island into the room. With seating at one end, the island provides both increased functionality and an eye-catching focal point for the center of the room. On the interior wall of the kitchen, we maximized storage with a wall of built-in cabinetry – complete with pullout pantry cabinets, a double oven, and a large stainless refrigerator.
Our clients wisely chose rich, dark-colored wood flooring to add warmth to the contemporary design. After installing the flooring in the kitchen, we brought it into the main living areas as well. In the great room, we wrapped the existing gas fireplace in a neutral stack stone. The effect of the stone on the media and window wall is breathtaking.
In the master bathroom, we expanded the closet by pushing the wall back into the adjacent pass-through hallway. The new walk-in closet now includes an impressive closet organization system.
Returning to the master bathroom, we removed the single vanity and repositioned the toilet, allowing for a new, curb-less glass shower and a his-and-hers vanity. The entire vanity and shower wall is finished in white 12×24 porcelain tile. The vertical glass mosaic accent band and backlit floating mirrors add to the clean, modern style. To the left of the master bathroom entry, we even added a matching make-up area.
Finally, we installed a number of elegant enhancements in the remaining rooms. The clients chose a bronze metal relief accent wall as well as some colorful finishes and artwork for the entry and hallway.
Exceptional Results
Our clients were simply thrilled with the final product! Not only did they return from their summer vacation to a gorgeous home remodel, but we concluded the project a full week ahead of schedule. As a result, the family was able to move in sooner than planned, giving them plenty of time to acclimate to the renovated space before their kids returned to school. Ultimately, we provided the outstanding results and customer experience that our clients had been searching for.
“We met with many other contractors leading up to signing with Progressive Design Build. When we met Mike, we finally felt safe. We had heard so many horror stories about contractors! Progressive was the best move we could have made. They made our dream house become a reality. Vernon was in charge of our project and everything went better than we expected. Our project was completed earlier than expected, too. Our questions and concerns were dealt with quickly and professionally, the job site was always clean, and all subs were friendly and professional. We had a wonderful experience with Progressive Design Build. We’re so grateful we found them.” – The Mader Family
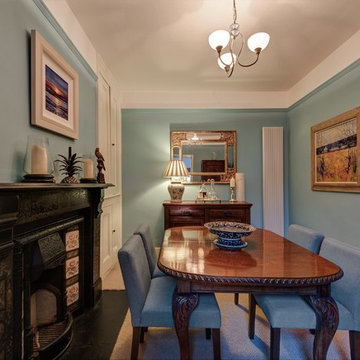
Antique furniture
Idéer för en liten lantlig separat matplats, med blå väggar, heltäckningsmatta, en standard öppen spis och en spiselkrans i sten
Idéer för en liten lantlig separat matplats, med blå väggar, heltäckningsmatta, en standard öppen spis och en spiselkrans i sten
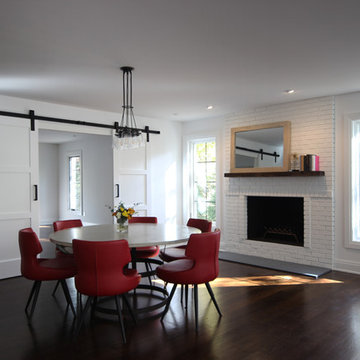
Foto på en stor vintage separat matplats, med vita väggar, mörkt trägolv, en standard öppen spis, en spiselkrans i tegelsten och brunt golv
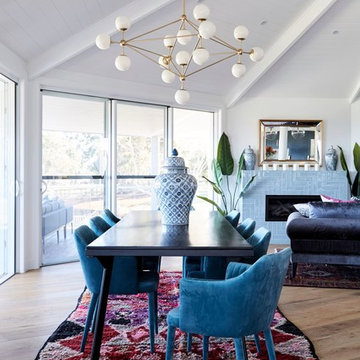
Idéer för matplatser med öppen planlösning, med vita väggar, ljust trägolv, en standard öppen spis och en spiselkrans i trä

salle a manger, séjour, salon, parquet en point de Hongrie, miroir décoration, moulures, poutres peintes, cheminées, pierre, chaise en bois, table blanche, art de table, tapis peau de vache, fauteuils, grandes fenêtres, cadres, lustre
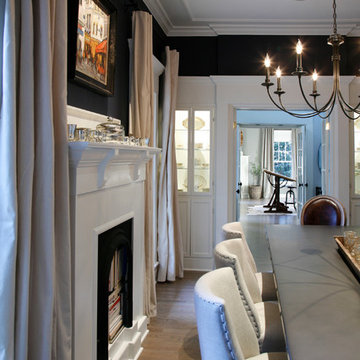
Barbara Brown Photography
Bild på en stor eklektisk separat matplats, med blå väggar, mellanmörkt trägolv, en standard öppen spis och en spiselkrans i trä
Bild på en stor eklektisk separat matplats, med blå väggar, mellanmörkt trägolv, en standard öppen spis och en spiselkrans i trä
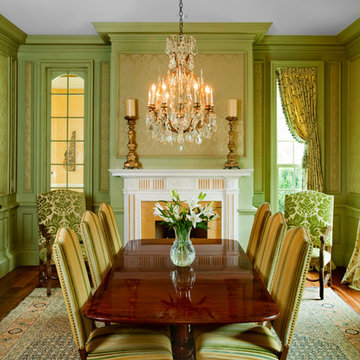
Klassisk inredning av en matplats, med gröna väggar och en standard öppen spis
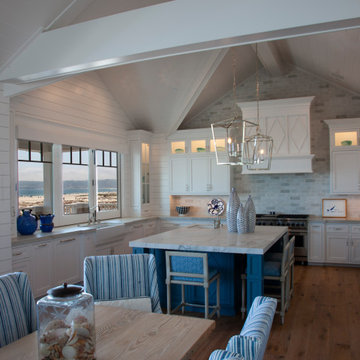
Inredning av ett maritimt stort kök med matplats, med grå väggar, ljust trägolv, en standard öppen spis och grått golv
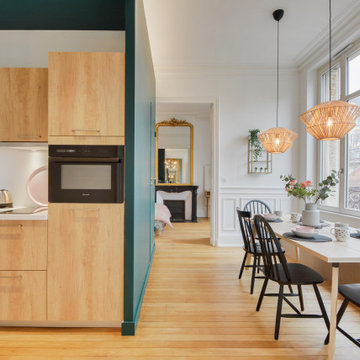
Foto på ett minimalistiskt kök med matplats, med gröna väggar, ljust trägolv, en standard öppen spis och en spiselkrans i sten
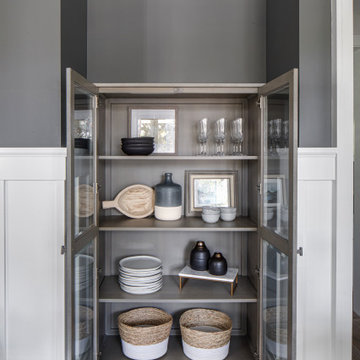
Idéer för en stor klassisk separat matplats, med grå väggar, ljust trägolv, brunt golv, en standard öppen spis och en spiselkrans i trä
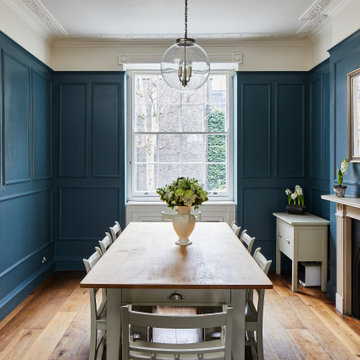
Idéer för en mellanstor klassisk separat matplats, med blå väggar, mellanmörkt trägolv, en standard öppen spis och en spiselkrans i sten
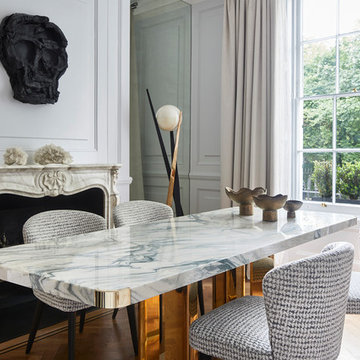
Francis Amiand
Inredning av en klassisk mellanstor separat matplats, med vita väggar, en standard öppen spis, en spiselkrans i sten, mellanmörkt trägolv och brunt golv
Inredning av en klassisk mellanstor separat matplats, med vita väggar, en standard öppen spis, en spiselkrans i sten, mellanmörkt trägolv och brunt golv
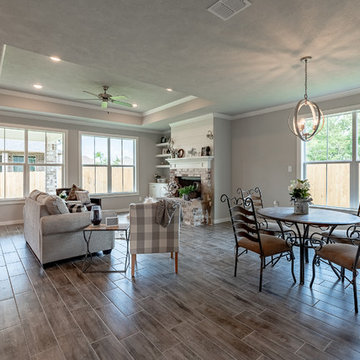
Idéer för ett mellanstort lantligt kök med matplats, med grå väggar, klinkergolv i keramik, en standard öppen spis, en spiselkrans i tegelsten och grått golv
1 461 foton på grå matplats, med en standard öppen spis
9