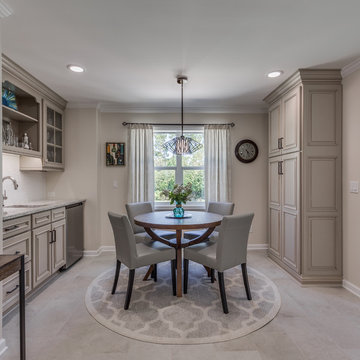1 167 foton på grå matplats, med klinkergolv i porslin
Sortera efter:
Budget
Sortera efter:Populärt i dag
221 - 240 av 1 167 foton
Artikel 1 av 3
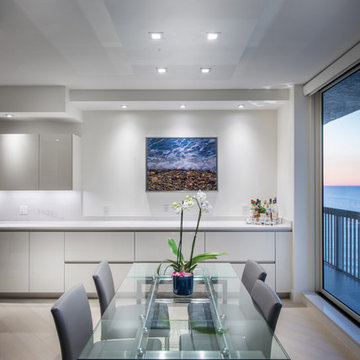
Exempel på ett mellanstort modernt kök med matplats, med vita väggar, klinkergolv i porslin och beiget golv
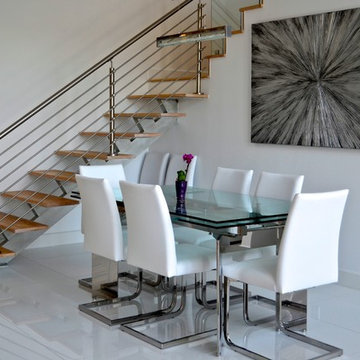
Robin Lampert
Idéer för att renovera en liten funkis matplats med öppen planlösning, med vita väggar och klinkergolv i porslin
Idéer för att renovera en liten funkis matplats med öppen planlösning, med vita väggar och klinkergolv i porslin
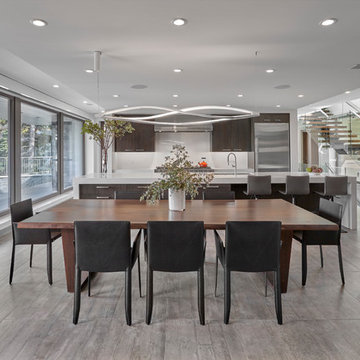
Foto på en stor funkis matplats med öppen planlösning, med grått golv, en spiselkrans i sten, en bred öppen spis, vita väggar och klinkergolv i porslin
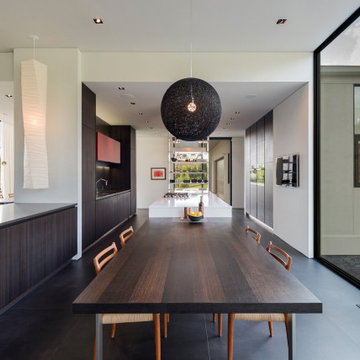
Walke Road Great Falls, Virginia modern home luxury open plan dining room & kitchen. Photo by William MacCollum.
Idéer för mycket stora funkis kök med matplatser, med vita väggar, klinkergolv i porslin och grått golv
Idéer för mycket stora funkis kök med matplatser, med vita väggar, klinkergolv i porslin och grått golv
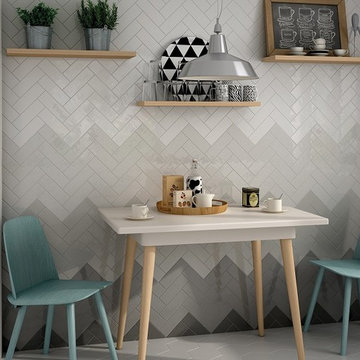
Gris Claro 5x16 is the perfect tile for your next residential or commercial installation. The size of the tiles makes it easy to install, design with and creates the perfect welcoming ambiance. If you were looking for a timeless tile, you’ve found it. Gris Claro tiles are a very faint grey, a gainsboro grey. The grey is a very light grey, then paled; barely a few shades darker than white. It’s the type of color that brings personality into any space, no matter the size or the décor. These tiles are ceramic
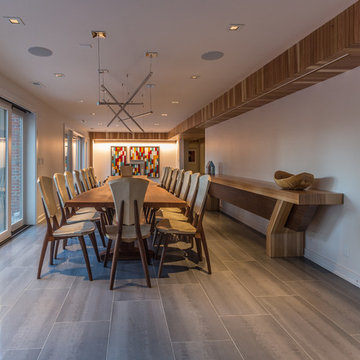
Idéer för en modern matplats, med vita väggar, klinkergolv i porslin, en standard öppen spis, en spiselkrans i trä och grått golv
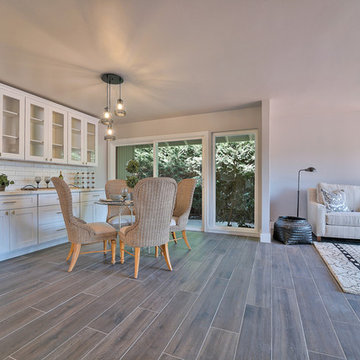
Lantlig inredning av ett mellanstort kök med matplats, med grå väggar, klinkergolv i porslin och brunt golv
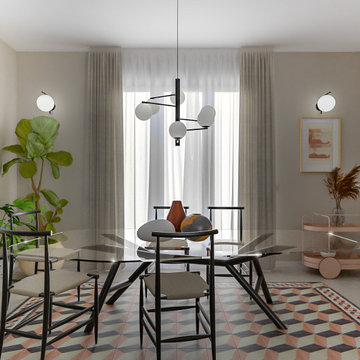
Liadesign
Idéer för mellanstora funkis matplatser med öppen planlösning, med beige väggar, klinkergolv i porslin och grått golv
Idéer för mellanstora funkis matplatser med öppen planlösning, med beige väggar, klinkergolv i porslin och grått golv
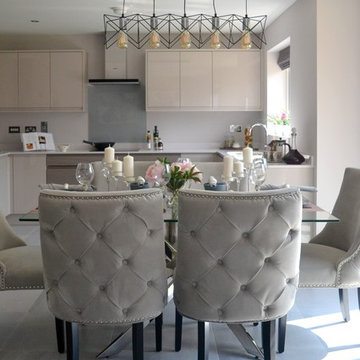
Sophie Windatt
Inredning av en modern stor matplats med öppen planlösning, med grå väggar, klinkergolv i porslin och grått golv
Inredning av en modern stor matplats med öppen planlösning, med grå väggar, klinkergolv i porslin och grått golv
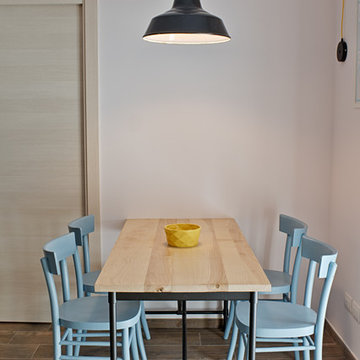
foto: Matteo Povero
Bild på en liten industriell matplats med öppen planlösning, med vita väggar, klinkergolv i porslin och brunt golv
Bild på en liten industriell matplats med öppen planlösning, med vita väggar, klinkergolv i porslin och brunt golv
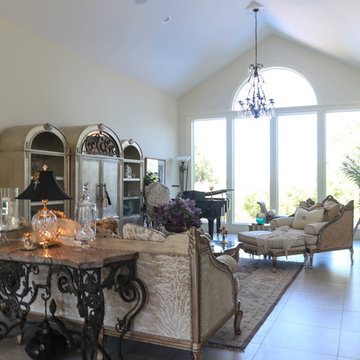
Inspiration för en stor funkis matplats med öppen planlösning, med vita väggar, klinkergolv i porslin, en standard öppen spis, en spiselkrans i sten och vitt golv
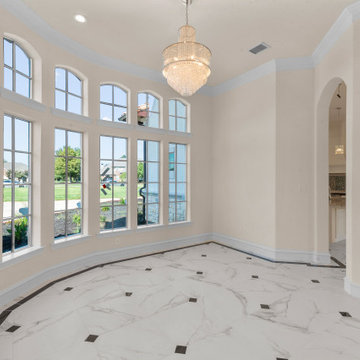
Located on over 2 acres this sprawling estate features creamy stucco with stone details and an authentic terra cotta clay roof. At over 6,000 square feet this home has 4 bedrooms, 4.5 bathrooms, formal dining room, formal living room, kitchen with breakfast nook, family room, game room and study. The 4 garages, porte cochere, golf cart parking and expansive covered outdoor living with fireplace and tv make this home complete.
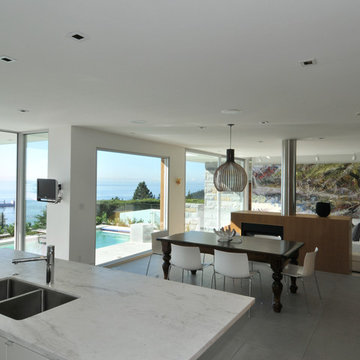
The site’s steep rocky landscape, overlooking the Straight of Georgia, was the inspiration for the design of the residence. The main floor is positioned between a steep rock face and an open swimming pool / view deck facing the ocean and is essentially a living space sitting within this landscape. The main floor is conceived as an open plinth in the landscape, with a box hovering above it housing the private spaces for family members. Due to large areas of glass wall, the landscape appears to flow right through the main floor living spaces.
The house is designed to be naturally ventilated with ease by opening the large glass sliders on either side of the main floor. Large roof overhangs significantly reduce solar gain in summer months. Building on a steep rocky site presented construction challenges. Protecting as much natural rock face as possible was desired, resulting in unique outdoor patio areas and a strong physical connection to the natural landscape at main and upper levels.
The beauty of the floor plan is the simplicity in which family gathering spaces are very open to each other and to the outdoors. The large open spaces were accomplished through the use of a structural steel skeleton and floor system for the building; only partition walls are framed. As a result, this house is extremely flexible long term in that it could be partitioned in a large number of ways within its structural framework.
This project was selected as a finalist in the 2010 Georgie Awards.
Photo Credit: Frits de Vries
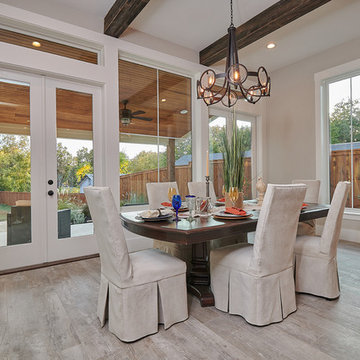
Photos by Cedar Park Photography
Exempel på en stor lantlig matplats med öppen planlösning, med grå väggar, klinkergolv i porslin och grått golv
Exempel på en stor lantlig matplats med öppen planlösning, med grå väggar, klinkergolv i porslin och grått golv
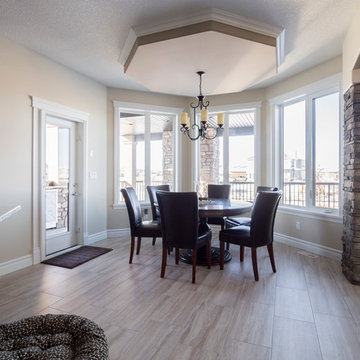
Klassisk inredning av ett mellanstort kök med matplats, med beige väggar och klinkergolv i porslin
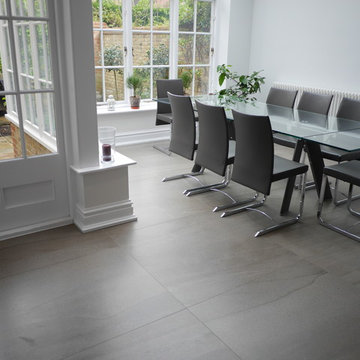
Extreme Stone is a large format porcelain tile range, shown here in 1x1m, but this tile also comes in much bigger tiles up to 1x3m. For this project the tile was used in the kitchen & dining area and accentuated the feeling of space in this already large area.
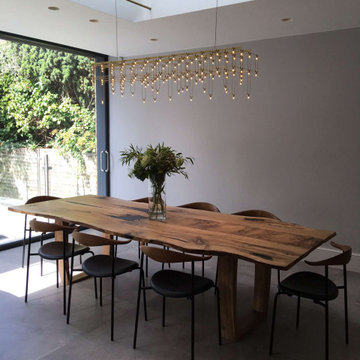
Large dining table, contemporary chandelier, rooflight, minimal frame sliding glass doors.
Exempel på ett stort modernt kök med matplats, med grå väggar och klinkergolv i porslin
Exempel på ett stort modernt kök med matplats, med grå väggar och klinkergolv i porslin
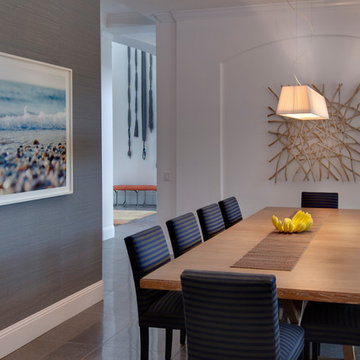
Interior Design: Julie Koran
Photo: Mike Lowry
Modern inredning av ett mellanstort kök med matplats, med flerfärgade väggar och klinkergolv i porslin
Modern inredning av ett mellanstort kök med matplats, med flerfärgade väggar och klinkergolv i porslin
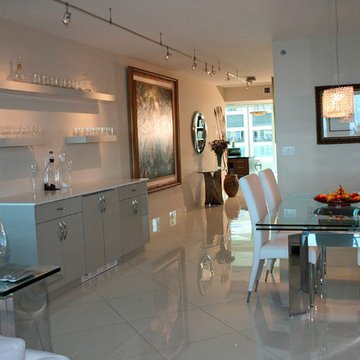
Wonderful space for dining and entertaining with panache.
Inspiration för mellanstora moderna matplatser med öppen planlösning, med vita väggar, klinkergolv i porslin och vitt golv
Inspiration för mellanstora moderna matplatser med öppen planlösning, med vita väggar, klinkergolv i porslin och vitt golv
1 167 foton på grå matplats, med klinkergolv i porslin
12
