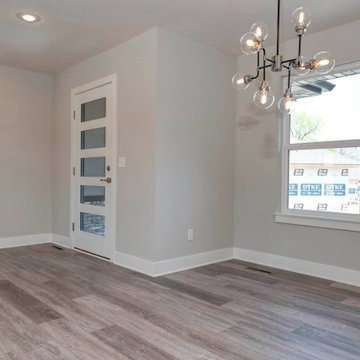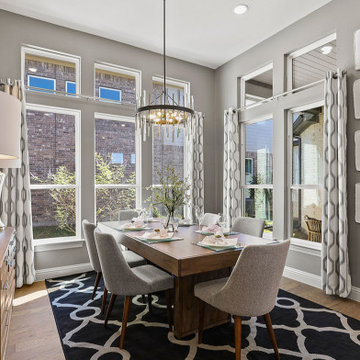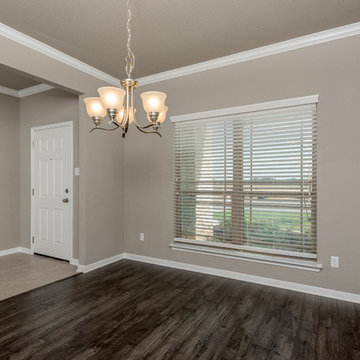414 foton på grå matplats, med laminatgolv
Sortera efter:Populärt i dag
41 - 60 av 414 foton

For the living room, we chose to keep it open and airy. The large fan adds visual interest while all of the furnishings remained neutral. The wall color is Functional Gray from Sherwin Williams. The fireplace was covered in American Clay in order to give it the look of concrete. We had custom benches made out of reclaimed barn wood that flank either side of the fireplace.
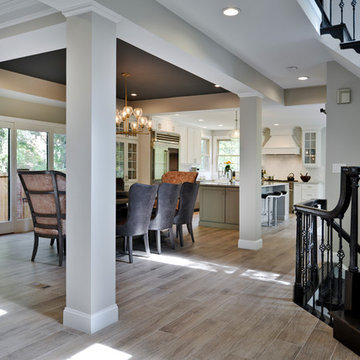
A family in McLean VA decided to remodel two levels of their home.
There was wasted floor space and disconnections throughout the living room and dining room area. The family room was very small and had a closet as washer and dryer closet. Two walls separating kitchen from adjacent dining room and family room.
After several design meetings, the final blue print went into construction phase, gutting entire kitchen, family room, laundry room, open balcony.
We built a seamless main level floor. The laundry room was relocated and we built a new space on the second floor for their convenience.
The family room was expanded into the laundry room space, the kitchen expanded its wing into the adjacent family room and dining room, with a large middle Island that made it all stand tall.
The use of extended lighting throughout the two levels has made this project brighter than ever. A walk -in pantry with pocket doors was added in hallway. We deleted two structure columns by the way of using large span beams, opening up the space. The open foyer was floored in and expanded the dining room over it.
All new porcelain tile was installed in main level, a floor to ceiling fireplace(two story brick fireplace) was faced with highly decorative stone.
The second floor was open to the two story living room, we replaced all handrails and spindles with Rod iron and stained handrails to match new floors. A new butler area with under cabinet beverage center was added in the living room area.
The den was torn up and given stain grade paneling and molding to give a deep and mysterious look to the new library.
The powder room was gutted, redefined, one doorway to the den was closed up and converted into a vanity space with glass accent background and built in niche.
Upscale appliances and decorative mosaic back splash, fancy lighting fixtures and farm sink are all signature marks of the kitchen remodel portion of this amazing project.
I don't think there is only one thing to define the interior remodeling of this revamped home, the transformation has been so grand.
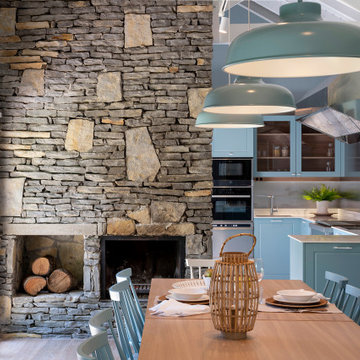
Reforma integral Sube Interiorismo www.subeinteriorismo.com
Fotografía Biderbost Photo
Idéer för mycket stora vintage kök med matplatser, med blå väggar, laminatgolv, en standard öppen spis, en spiselkrans i sten och brunt golv
Idéer för mycket stora vintage kök med matplatser, med blå väggar, laminatgolv, en standard öppen spis, en spiselkrans i sten och brunt golv
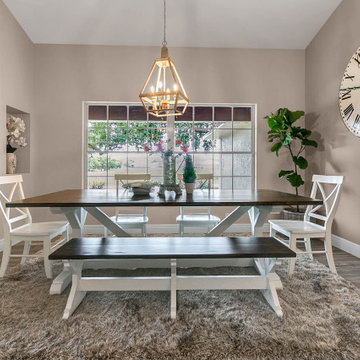
Molly's Marketplace built this custom Farmhouse Table with matching bench in a beautiful white and espresso colors. The table was 8ft long by 40" wide.
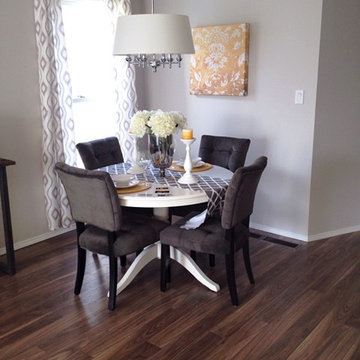
Jayme Lynn Photography
Exempel på ett litet klassiskt kök med matplats, med grå väggar och laminatgolv
Exempel på ett litet klassiskt kök med matplats, med grå väggar och laminatgolv
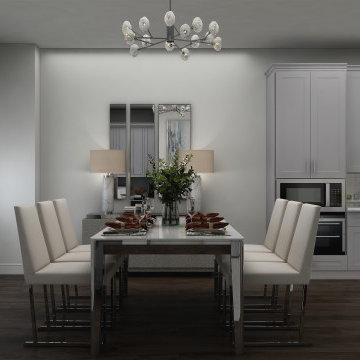
A modern dining room design that combines both fancy and cozy in the most elegant and sophisticated way.
An open space designed especially for the family of a business entrepreneur where he can entertain his business colleagues and have the most wonderful quality time with his family.
The key elements to having a bright, sophisticated, minimalist open family room are chrome, Glass, and a neutral color palette.
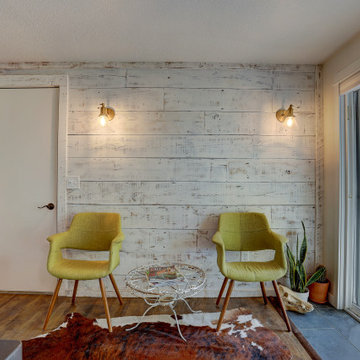
A traditional dining room converted to a little sitting space in this open concept living space. White-washed ship lap barn wood is the feature wall. A custom built box beam separates the kitchen and dining room from the living room. Pergo laminate floors are decorated with a cowhide rug
Edison light bulbs
Pergo laminate floor
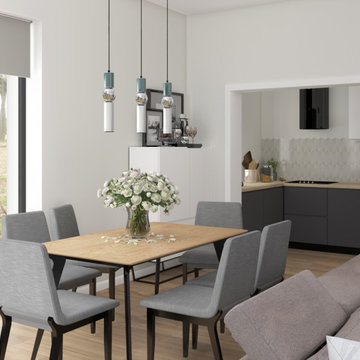
Idéer för en mellanstor modern matplats med öppen planlösning, med grå väggar, laminatgolv och beiget golv
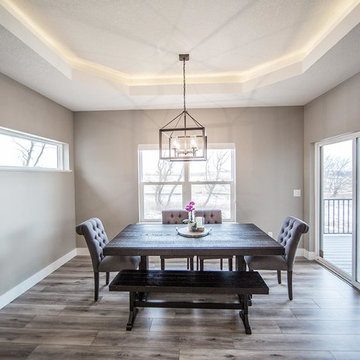
Exempel på ett mellanstort lantligt kök med matplats, med grå väggar, laminatgolv och brunt golv
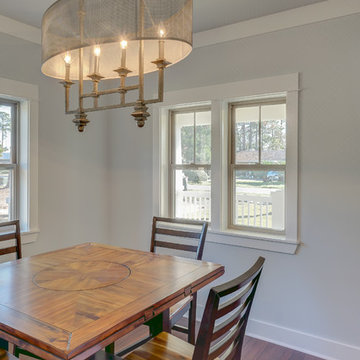
Exempel på en mellanstor modern separat matplats, med grå väggar och laminatgolv
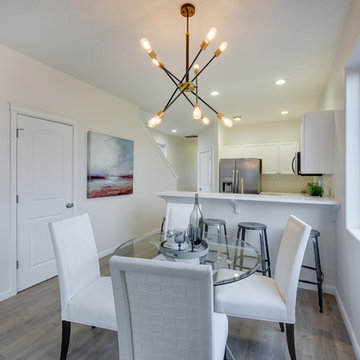
Foto på en mellanstor vintage matplats med öppen planlösning, med vita väggar, laminatgolv och beiget golv
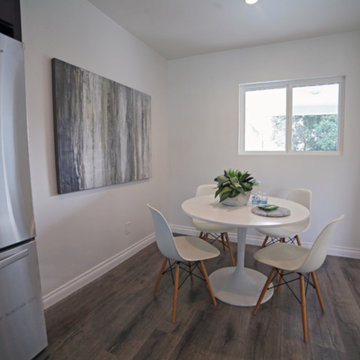
This Dinning Room has New Paint, Recessed Lighting, Laminate Flooring, Triple Pane Window
Exempel på ett litet modernt kök med matplats, med vita väggar, laminatgolv och brunt golv
Exempel på ett litet modernt kök med matplats, med vita väggar, laminatgolv och brunt golv
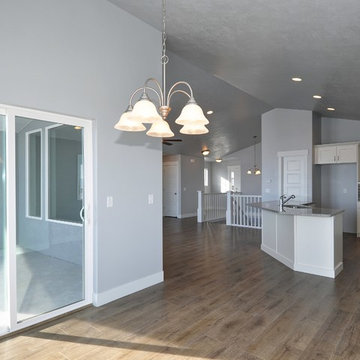
Idéer för ett mellanstort modernt kök med matplats, med grå väggar och laminatgolv
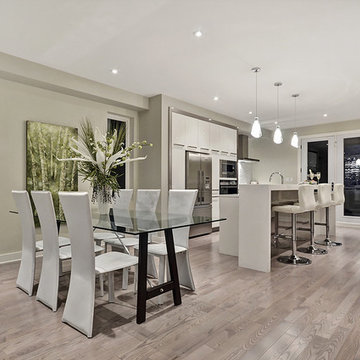
Inspiration för mellanstora moderna matplatser med öppen planlösning, med beige väggar, laminatgolv och brunt golv

Maritim inredning av ett stort kök med matplats, med blå väggar och laminatgolv

New Home. Fresh start!
Inspiration för ett stort vintage kök med matplats, med vita väggar, laminatgolv, en standard öppen spis, en spiselkrans i sten och grått golv
Inspiration för ett stort vintage kök med matplats, med vita väggar, laminatgolv, en standard öppen spis, en spiselkrans i sten och grått golv
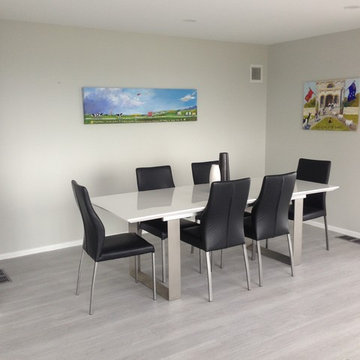
Dela Marie Interiors
Idéer för en stor modern matplats med öppen planlösning, med grå väggar och laminatgolv
Idéer för en stor modern matplats med öppen planlösning, med grå väggar och laminatgolv
414 foton på grå matplats, med laminatgolv
3
