59 foton på grå matplats, med lila väggar
Sortera efter:
Budget
Sortera efter:Populärt i dag
1 - 20 av 59 foton
Artikel 1 av 3
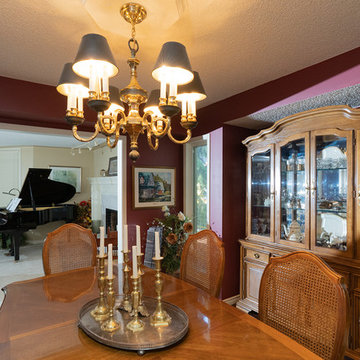
Exempel på en mellanstor klassisk separat matplats, med en standard öppen spis, en spiselkrans i gips, lila väggar, mellanmörkt trägolv och brunt golv
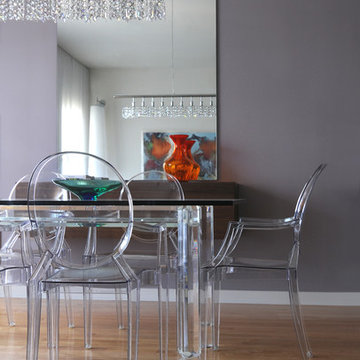
Lee Lormand
Idéer för små funkis matplatser med öppen planlösning, med lila väggar och ljust trägolv
Idéer för små funkis matplatser med öppen planlösning, med lila väggar och ljust trägolv
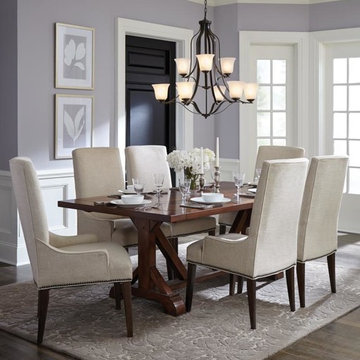
This nine light chandelier combines form and function in a traditional empire silhouette. Trumpeted Satin Etched glass shades and a circular finial further enhance the design. Cluster three sizes together in a multi-fixture installation to make a beautifully dramatic statement in the living room, foyer, entryway or family room. Perfect in a dining room too.
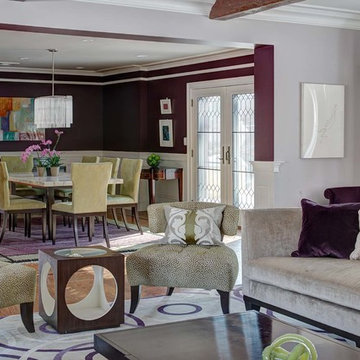
These clients, an entrepreneur and a physician with three kids, chose their Tudor home for the neighborhood, though it didn’t match their modern-transitional taste. They asked us to help them transform their into a place to play and entertain with clean lines and lively color, namely her favorites: bold purple and refreshing apple green.
Their previous layout had a stifled flow with a large sectional sofa that dominated the room, and an awkward assortment of furniture that they wanted to discard with the exception of a vintage stone dining table from her mother. The living room served as a pass through to both the family and dining rooms. The client wanted the living room to be less like a glorified hallway and become a destination. Our solution was to unify the design of this living space with the related rooms by using repetition of color and by creating usable areas for family game night, entertaining and small get togethers.
The generous proportions of the room enabled us to create three functional spaces: a game table with seating for four and adjacent pull up seating for family play; a seating area at the fireplace that accommodates a large group or small conversation; and seating at the front window that provides a view of the street (not seen in the photograph). The space went from awkward to one that is used daily for family activities and socializing.
As they were not interested in touching the existing architecture, transformations were made using new light fixtures, paint, distinctive furniture and art. The client had a strict budget but desired the highly styled look of couture design pieces with curves and movement. We accomplished this look by pairing a few distinctive couture items with inspired pieces that are budget balancers.
We combined the couture game table with more affordable chairs inspired by a classic klismos style, as one might pair Louboutins with stylish jeans. Right- and left-arm chairs with an interesting castle-like fret base detail flank windows.
To help the clients better understand the use of the color scheme, we keyed the floor plan to show how the greens and purples traveled in a balanced manner around the room and throughout the adjacent dining and family rooms. We paired apple green accents with layered hues of lavender, orchid and aubergine. Neutral taupe and ivory tones ground the bold colors.
The custom rug in ivory, aubergine, pale taupe, grey-lavender was inspired by a picture the client found, but we dramatically increased the scale of the pattern in proportion to our room size. This curvy movement is echoed in the sophisticated shapes of the furniture throughout the redesigned room—from the curved sofas to the circular cutouts in the cube end table.
At the windows the solid sateen panels with contrasting aubergine banding have the hand of silk, and are also cost conscious, creating room in the budget for the stunning custom pillows in Italian embroidered silk.
The distinctive color and shapes throughout provide the whimsy the clients' desired with the function they needed, creating an inviting living room that is now a daily destination.
Designed by KBK Interior Design
www.KBKInteriorDesign.com
Photo by Wing Wong
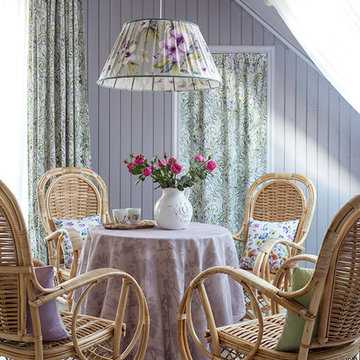
Евгений Кулибаба
Inspiration för shabby chic-inspirerade matplatser, med målat trägolv och lila väggar
Inspiration för shabby chic-inspirerade matplatser, med målat trägolv och lila väggar
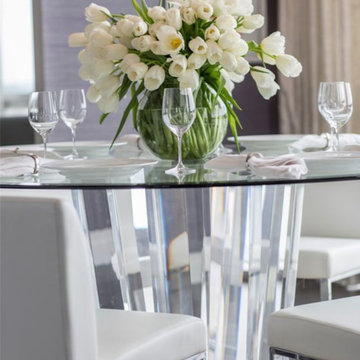
Fresh flowers for the photoshoot for the new penthouse dining room
Exempel på en stor modern separat matplats, med lila väggar, mörkt trägolv och grått golv
Exempel på en stor modern separat matplats, med lila väggar, mörkt trägolv och grått golv
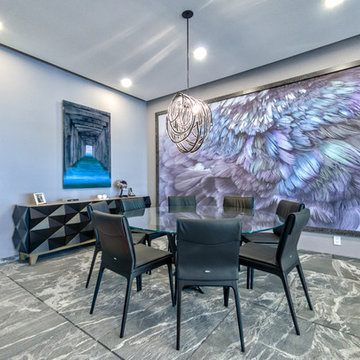
Eduardo Roditi Photography
Idéer för att renovera en liten funkis separat matplats, med lila väggar, marmorgolv och grått golv
Idéer för att renovera en liten funkis separat matplats, med lila väggar, marmorgolv och grått golv
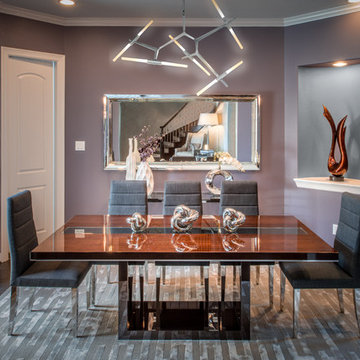
Chuck Williams
Idéer för att renovera en mellanstor funkis separat matplats, med lila väggar och mörkt trägolv
Idéer för att renovera en mellanstor funkis separat matplats, med lila väggar och mörkt trägolv
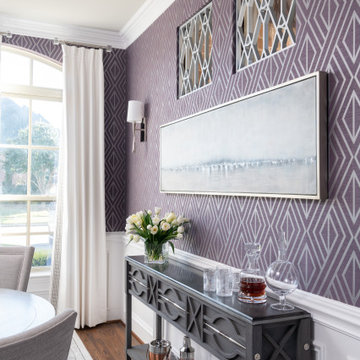
This transitional violet and grey dining room is sophisticated, bright, and airy! The room features a geometric, violet wallpaper paired with neutral, transitional furnishings. A round heather grey dining table and neutral, upholstered armchairs provide the perfect intimate setting. An unexpected modern chandelier is the finishing touch to this space.
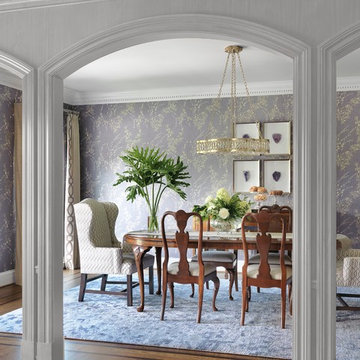
Using our client's inherited dining room furniture, we added large upholstered chairs and modern lighting to give this room a more modern aesthetic. Framed agates in the project signature purple add whimsy. The couture lamps were handmade and silverleafed.
alise o'brien photography
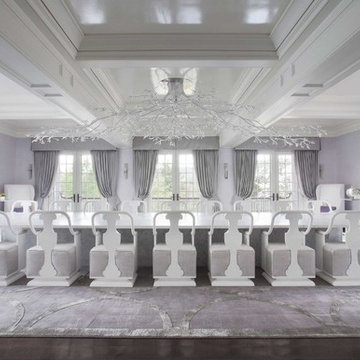
Grand dining room featured 23 person dining table with custom furniture and lighting by Nicole Fuller Interiors. White art deco dining chairs with dramatic custom chandelier inspired by the tree of life. Purple rugs and floor covering.
The owners of this upstate New York home are a young and upbeat family who were seeking a country retreat that exuded their modern, eclectic style. The original 28,000 square foot house was over a hundred years old with elegant bones but structural issues that required the structure to be almost completely rebuilt. The goal was to create a series of unique and contemporary interiors that would layer beautifully with the original architecture of the home. Nicole Fuller created room after room of grand, eye-popping spaces that, as a whole, still function as a cozy and intimate family home.
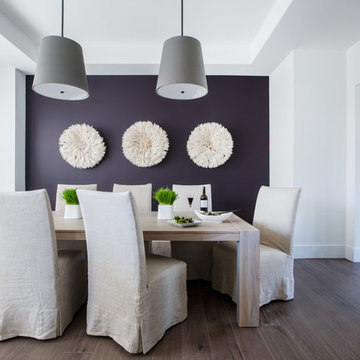
photos by: Jessie Preza
Idéer för en maritim separat matplats, med lila väggar, mörkt trägolv och brunt golv
Idéer för en maritim separat matplats, med lila väggar, mörkt trägolv och brunt golv
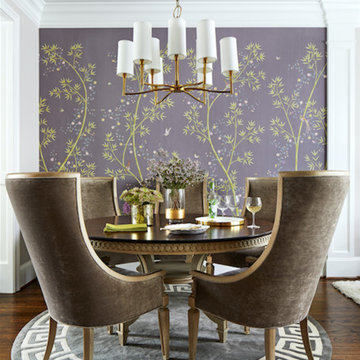
Photo Credit: Stacy Zarin Goldberg
Contractor: Michael Carr Construction
Inspiration för ett vintage kök med matplats, med lila väggar, mörkt trägolv och brunt golv
Inspiration för ett vintage kök med matplats, med lila väggar, mörkt trägolv och brunt golv
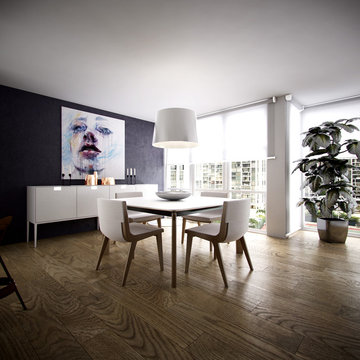
Idéer för mellanstora funkis kök med matplatser, med mörkt trägolv, lila väggar och brunt golv
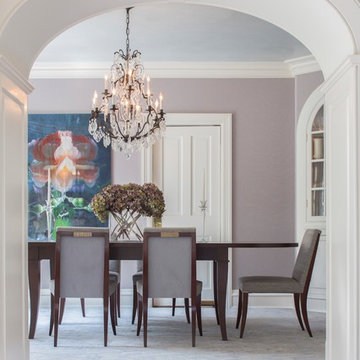
Foto på en mellanstor eklektisk separat matplats, med lila väggar, heltäckningsmatta och brunt golv
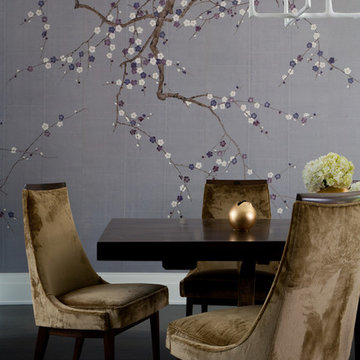
Detail of a modern Atherton, CA dining room with a subtle Asian flavor.
Kathryn MacDonald Photography
Marie Christine Design
Idéer för stora funkis separata matplatser, med lila väggar och mörkt trägolv
Idéer för stora funkis separata matplatser, med lila väggar och mörkt trägolv
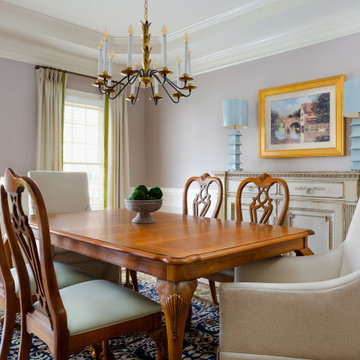
Inredning av en klassisk separat matplats, med lila väggar, mellanmörkt trägolv och brunt golv
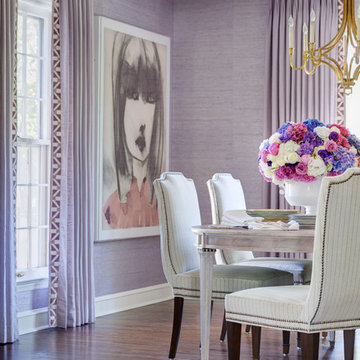
Dining Room
Bild på en mellanstor funkis separat matplats, med lila väggar och mellanmörkt trägolv
Bild på en mellanstor funkis separat matplats, med lila väggar och mellanmörkt trägolv
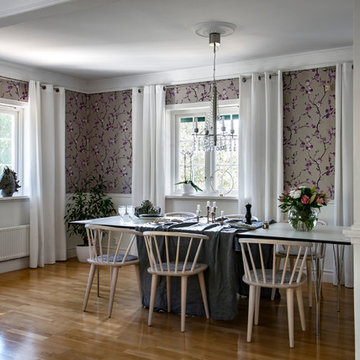
Idéer för en mellanstor klassisk separat matplats, med mellanmörkt trägolv, brunt golv och lila väggar
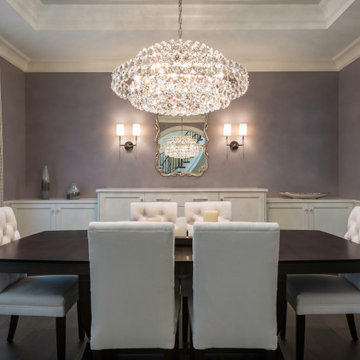
Foto på en mellanstor vintage separat matplats, med lila väggar, mörkt trägolv och brunt golv
59 foton på grå matplats, med lila väggar
1