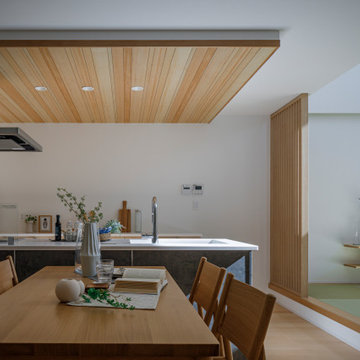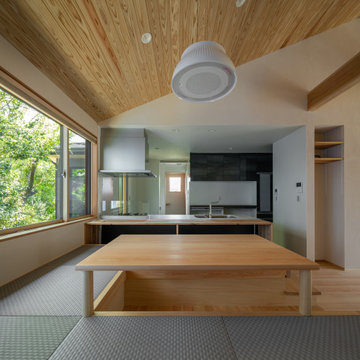74 foton på grå matplats
Sortera efter:
Budget
Sortera efter:Populärt i dag
61 - 74 av 74 foton
Artikel 1 av 3
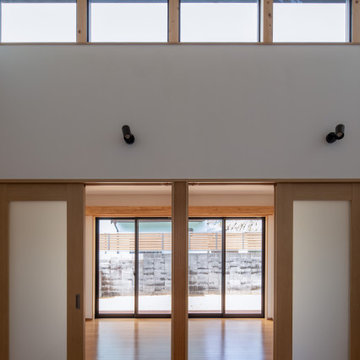
内装仕上げはしっくいなどの自然素材のみで仕上げている
トップサイドライトから自然光が入ってき明るい家になっている
高断熱・高気密により室温にムラがなくシニアの方が生活しやすいようになっている。
Idéer för ett modernt kök med matplats, med vita väggar, mellanmörkt trägolv och brunt golv
Idéer för ett modernt kök med matplats, med vita väggar, mellanmörkt trägolv och brunt golv
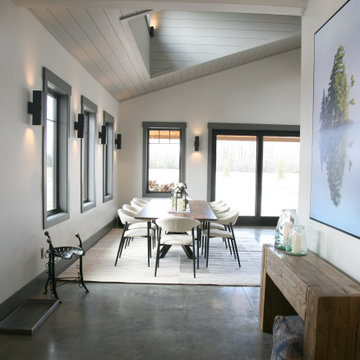
The view from the foyer into the dining space is welcoming and wonderful! The natural light flooding through the windows is enhanced with wall washing sconces and underlit coves.
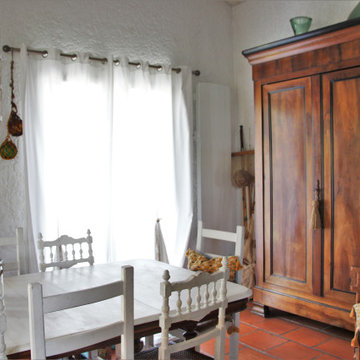
Inredning av en maritim stor matplats med öppen planlösning, med vita väggar och klinkergolv i terrakotta
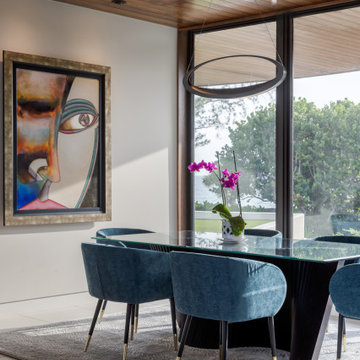
Möbius was designed with intention of breaking away from architectural norms, including repeating right angles, and standard roof designs and connections. Nestled into a serene landscape on the barrier island of Casey Key, the home features protected, navigable waters with a dock on the rear side, and a private beach and Gulf views on the front. Materials like cypress, coquina, and shell tabby are used throughout the home to root the home to its place.
Photo by Ryan Gamma
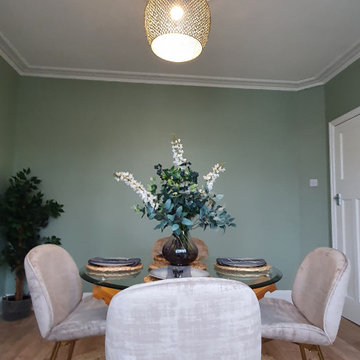
Dining room transformation at our recent home staging project. This was created for our developer client who wanted to give life to his recently renovated property before hitting the market.
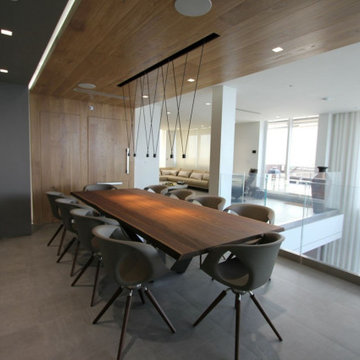
As one of the most exclusive PH is Sunny Isles, this unit is been tailored to satisfied all needs of modern living.
Bild på en stor funkis matplats med öppen planlösning, med grå väggar, klinkergolv i porslin och grått golv
Bild på en stor funkis matplats med öppen planlösning, med grå väggar, klinkergolv i porslin och grått golv
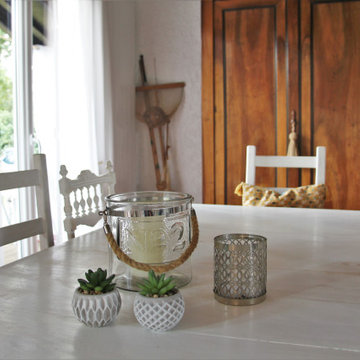
salle à manger esprit plage, lumineuse et élégante.
Foto på en stor maritim matplats med öppen planlösning, med vita väggar och klinkergolv i terrakotta
Foto på en stor maritim matplats med öppen planlösning, med vita väggar och klinkergolv i terrakotta
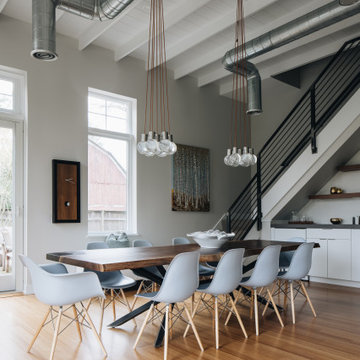
Exempel på en stor retro matplats med öppen planlösning, med grå väggar och ljust trägolv
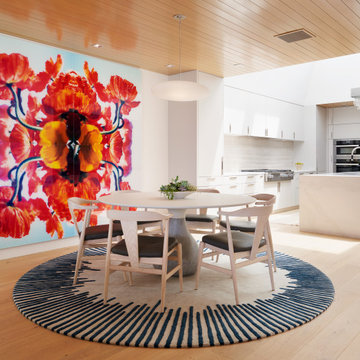
Inredning av en modern matplats med öppen planlösning, med vita väggar, ljust trägolv och beiget golv
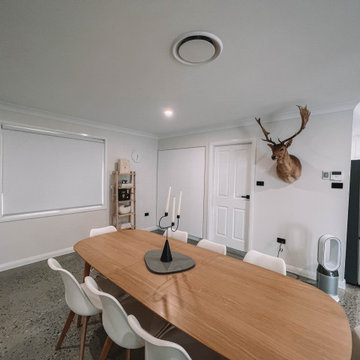
After the second fallout of the Delta Variant amidst the COVID-19 Pandemic in mid 2021, our team working from home, and our client in quarantine, SDA Architects conceived Japandi Home.
The initial brief for the renovation of this pool house was for its interior to have an "immediate sense of serenity" that roused the feeling of being peaceful. Influenced by loneliness and angst during quarantine, SDA Architects explored themes of escapism and empathy which led to a “Japandi” style concept design – the nexus between “Scandinavian functionality” and “Japanese rustic minimalism” to invoke feelings of “art, nature and simplicity.” This merging of styles forms the perfect amalgamation of both function and form, centred on clean lines, bright spaces and light colours.
Grounded by its emotional weight, poetic lyricism, and relaxed atmosphere; Japandi Home aesthetics focus on simplicity, natural elements, and comfort; minimalism that is both aesthetically pleasing yet highly functional.
Japandi Home places special emphasis on sustainability through use of raw furnishings and a rejection of the one-time-use culture we have embraced for numerous decades. A plethora of natural materials, muted colours, clean lines and minimal, yet-well-curated furnishings have been employed to showcase beautiful craftsmanship – quality handmade pieces over quantitative throwaway items.
A neutral colour palette compliments the soft and hard furnishings within, allowing the timeless pieces to breath and speak for themselves. These calming, tranquil and peaceful colours have been chosen so when accent colours are incorporated, they are done so in a meaningful yet subtle way. Japandi home isn’t sparse – it’s intentional.
The integrated storage throughout – from the kitchen, to dining buffet, linen cupboard, window seat, entertainment unit, bed ensemble and walk-in wardrobe are key to reducing clutter and maintaining the zen-like sense of calm created by these clean lines and open spaces.
The Scandinavian concept of “hygge” refers to the idea that ones home is your cosy sanctuary. Similarly, this ideology has been fused with the Japanese notion of “wabi-sabi”; the idea that there is beauty in imperfection. Hence, the marriage of these design styles is both founded on minimalism and comfort; easy-going yet sophisticated. Conversely, whilst Japanese styles can be considered “sleek” and Scandinavian, “rustic”, the richness of the Japanese neutral colour palette aids in preventing the stark, crisp palette of Scandinavian styles from feeling cold and clinical.
Japandi Home’s introspective essence can ultimately be considered quite timely for the pandemic and was the quintessential lockdown project our team needed.
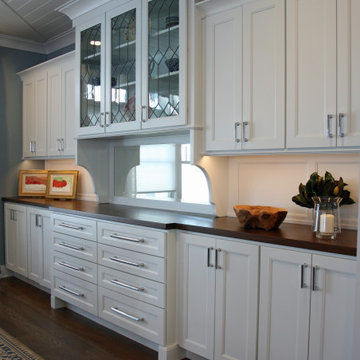
The custom built in server goes wall to wall. All of the family dishes and serving pieces are housed here and the function of a buffet style food spread completes the room
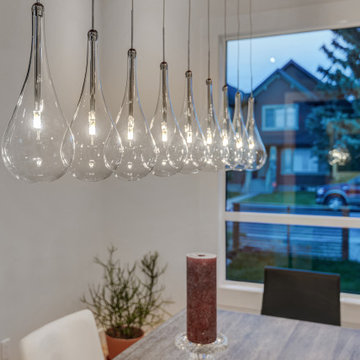
Bild på en mellanstor funkis matplats med öppen planlösning, med vita väggar, ljust trägolv och flerfärgat golv
74 foton på grå matplats
4
