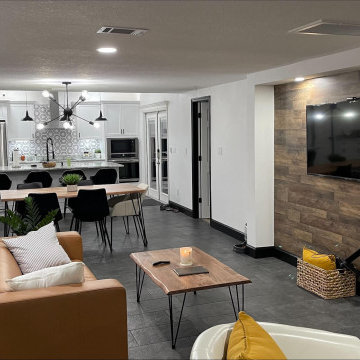51 foton på grå matplats
Sortera efter:
Budget
Sortera efter:Populärt i dag
21 - 40 av 51 foton
Artikel 1 av 3
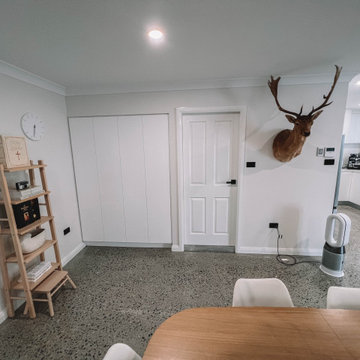
After the second fallout of the Delta Variant amidst the COVID-19 Pandemic in mid 2021, our team working from home, and our client in quarantine, SDA Architects conceived Japandi Home.
The initial brief for the renovation of this pool house was for its interior to have an "immediate sense of serenity" that roused the feeling of being peaceful. Influenced by loneliness and angst during quarantine, SDA Architects explored themes of escapism and empathy which led to a “Japandi” style concept design – the nexus between “Scandinavian functionality” and “Japanese rustic minimalism” to invoke feelings of “art, nature and simplicity.” This merging of styles forms the perfect amalgamation of both function and form, centred on clean lines, bright spaces and light colours.
Grounded by its emotional weight, poetic lyricism, and relaxed atmosphere; Japandi Home aesthetics focus on simplicity, natural elements, and comfort; minimalism that is both aesthetically pleasing yet highly functional.
Japandi Home places special emphasis on sustainability through use of raw furnishings and a rejection of the one-time-use culture we have embraced for numerous decades. A plethora of natural materials, muted colours, clean lines and minimal, yet-well-curated furnishings have been employed to showcase beautiful craftsmanship – quality handmade pieces over quantitative throwaway items.
A neutral colour palette compliments the soft and hard furnishings within, allowing the timeless pieces to breath and speak for themselves. These calming, tranquil and peaceful colours have been chosen so when accent colours are incorporated, they are done so in a meaningful yet subtle way. Japandi home isn’t sparse – it’s intentional.
The integrated storage throughout – from the kitchen, to dining buffet, linen cupboard, window seat, entertainment unit, bed ensemble and walk-in wardrobe are key to reducing clutter and maintaining the zen-like sense of calm created by these clean lines and open spaces.
The Scandinavian concept of “hygge” refers to the idea that ones home is your cosy sanctuary. Similarly, this ideology has been fused with the Japanese notion of “wabi-sabi”; the idea that there is beauty in imperfection. Hence, the marriage of these design styles is both founded on minimalism and comfort; easy-going yet sophisticated. Conversely, whilst Japanese styles can be considered “sleek” and Scandinavian, “rustic”, the richness of the Japanese neutral colour palette aids in preventing the stark, crisp palette of Scandinavian styles from feeling cold and clinical.
Japandi Home’s introspective essence can ultimately be considered quite timely for the pandemic and was the quintessential lockdown project our team needed.
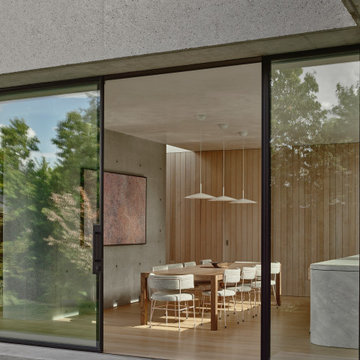
The Fairfield Courtyard House is a combination of robust, timeless finishes, with a strong focus on craftmanship. The exterior is a mixture of bush hammered concrete and off form cement, with steel doors and windows. The interior ceiling and skylight reveals are polished plaster, and the walls and floors are lined with sustainably sourced hardwood. Resulting in an warm and enduring home.
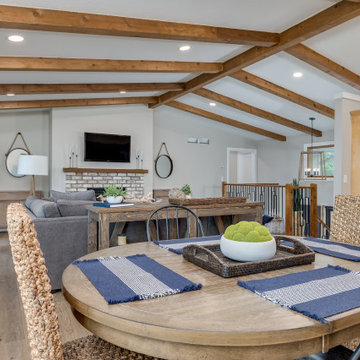
In conjunction with the living space, we did all new paint, baseboard, flooring, and decor we were able to create a quaint dining space that on-looks the lake
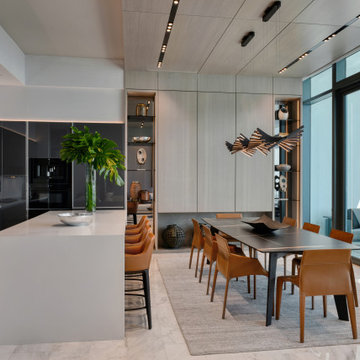
Inspiration för en stor funkis matplats med öppen planlösning, med grå väggar, marmorgolv och flerfärgat golv
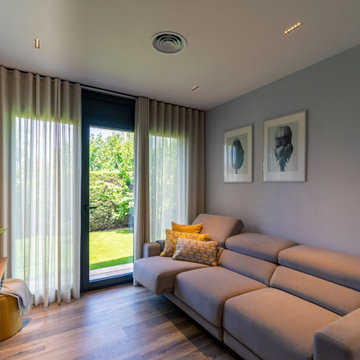
Rustik inredning av en liten matplats med öppen planlösning, med vita väggar, klinkergolv i porslin och brunt golv
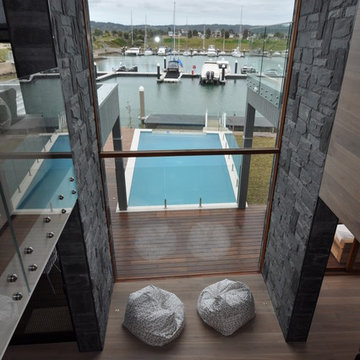
Briony Darcy
View from bridge connecting the top stories
Inredning av ett modernt stort kök med matplats, med ljust trägolv, beige väggar och beiget golv
Inredning av ett modernt stort kök med matplats, med ljust trägolv, beige väggar och beiget golv
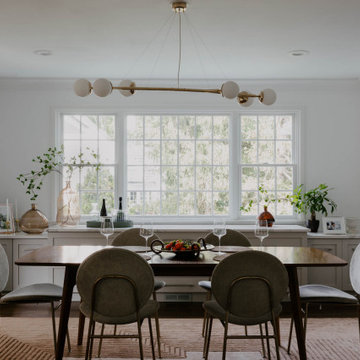
Idéer för en mellanstor 60 tals matplats, med vita väggar, mellanmörkt trägolv och brunt golv
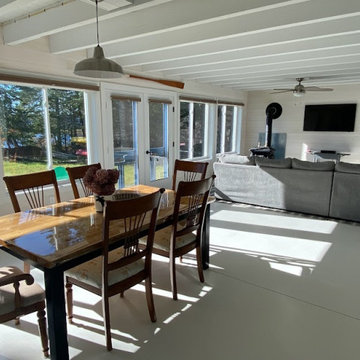
Exempel på en mellanstor minimalistisk matplats med öppen planlösning, med vita väggar, betonggolv och grått golv
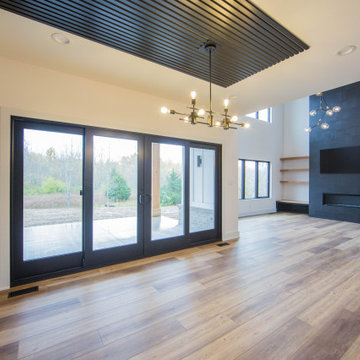
The dining room is part of the home's main living area delineated only by the modern wall and ceiling treatment and light fixture.
Inspiration för stora moderna kök med matplatser, med vita väggar, mellanmörkt trägolv, en standard öppen spis, en spiselkrans i trä och brunt golv
Inspiration för stora moderna kök med matplatser, med vita väggar, mellanmörkt trägolv, en standard öppen spis, en spiselkrans i trä och brunt golv
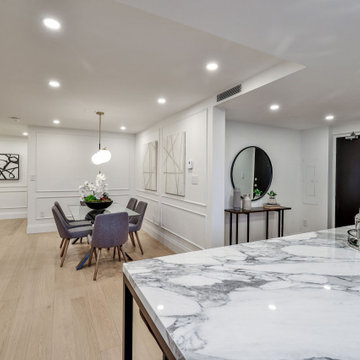
Inspiration för mellanstora moderna matplatser med öppen planlösning, med vita väggar, ljust trägolv, en standard öppen spis, en spiselkrans i betong och beiget golv
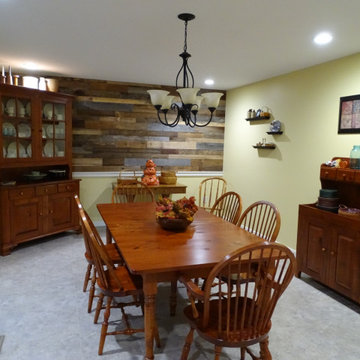
Idéer för en stor klassisk separat matplats, med gula väggar, laminatgolv och flerfärgat golv
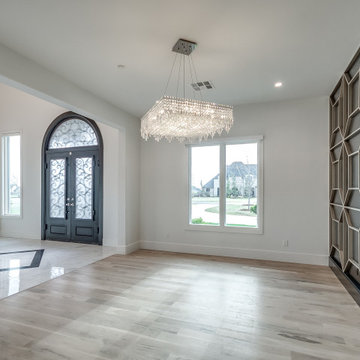
Idéer för att renovera en stor vintage separat matplats, med svarta väggar och ljust trägolv
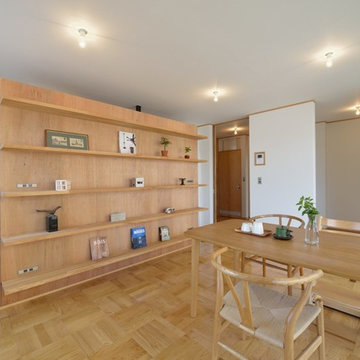
中央に大きな造作家具を造り、ダイニングと主寝室を区切る配置としています。そのため、ひとつの空間自体は分断されず、広いワンルームの要素を持ちながら、空間の認識は区切られている、そんな感覚を創り出しました。
Idéer för att renovera en rustik matplats, med vita väggar, mellanmörkt trägolv och brunt golv
Idéer för att renovera en rustik matplats, med vita väggar, mellanmörkt trägolv och brunt golv
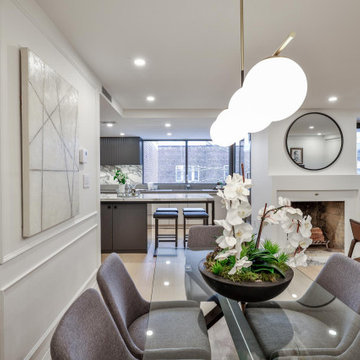
Exempel på en mellanstor modern matplats med öppen planlösning, med vita väggar, ljust trägolv, en standard öppen spis, en spiselkrans i betong och beiget golv
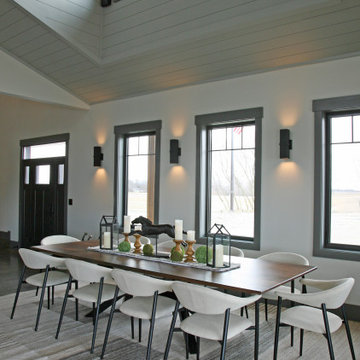
A darker painted wood ceiling enhances the dormer window alcoves and adds texture and visual interest to the whole great room.
Rustik inredning av en mellanstor matplats med öppen planlösning, med heltäckningsmatta och grått golv
Rustik inredning av en mellanstor matplats med öppen planlösning, med heltäckningsmatta och grått golv
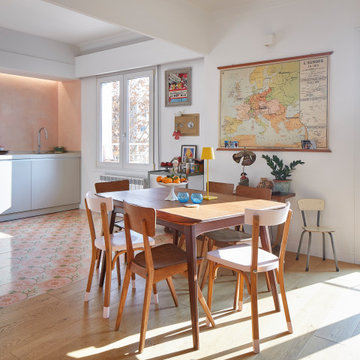
Inspiration för en mellanstor eklektisk matplats, med vita väggar, mellanmörkt trägolv och brunt golv
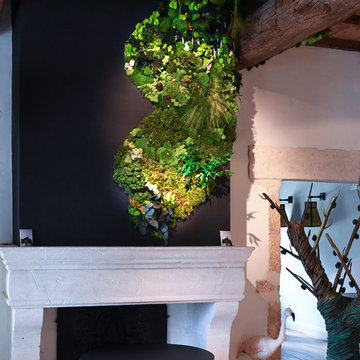
Modern inredning av en matplats, med svarta väggar och en spiselkrans i trä
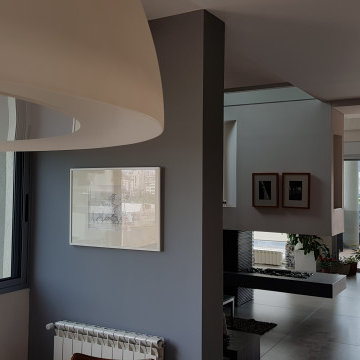
Foto på ett mellanstort funkis kök med matplats, med grå väggar, klinkergolv i keramik, en dubbelsidig öppen spis, en spiselkrans i metall och grått golv
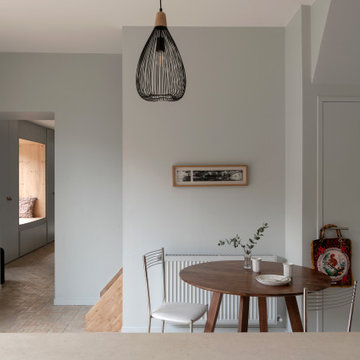
La visite de notre projet Chasse continue ! Nous vous emmenons ici dans la cuisine dessinée et réalisée sur mesure. Pour pimper cette cuisine @recordcuccine, aux jolies tonalités vert gris et moka ,son îlot en chêne, ses portes toute hauteur et ses niches ouvertes rétroéclairées, nous l’avons associée avec un plan de travail en pierre de chez @maisonderudet, des carreaux bejmat au sol de chez @mediterrananée stone, enrichie d'un deck en ipé que sépare une large baie coulissante de chez @alu style .
Découvrez les coulisses du chantier dans nos dossiers "carnets de chantiers" ! ?
Ici la cuisine ??
Architecte : @synesthesies
? @sabine_serrad
51 foton på grå matplats
2
