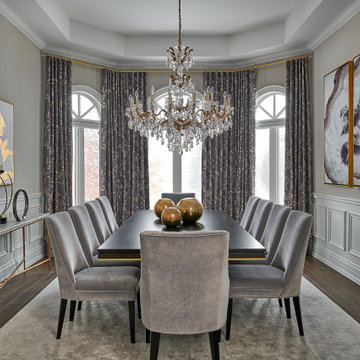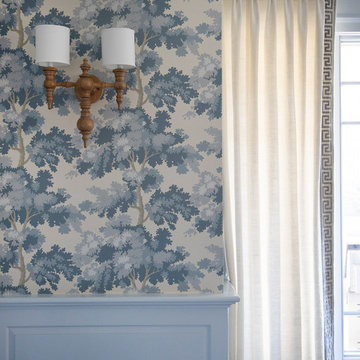905 foton på grå matplats
Sortera efter:
Budget
Sortera efter:Populärt i dag
141 - 160 av 905 foton
Artikel 1 av 3

• Craftsman-style dining area
• Furnishings + decorative accessory styling
• Pedestal dining table base - Herman Miller Eames base w/custom top
• Vintage wood framed dining chairs re-upholstered
• Oversized floor lamp - Artemide
• Burlap wall treatment
• Leather Ottoman - Herman Miller Eames
• Fireplace with vintage tile + wood mantel
• Wood ceiling beams
• Modern art
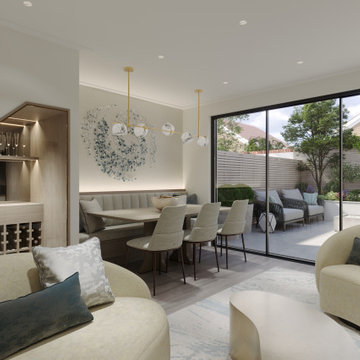
Idéer för att renovera en liten funkis matplats, med beige väggar, mellanmörkt trägolv och grått golv

We removed a previous half-wall that was the balustrade above the stairwell, replacing it with a stunning oak and iron spindle balustrade. The industrial style worked well with the rest of the flat, having exposed brickwork, timber ceiling beams and steel factory-style windows throughout.
We replaced the previous worn laminate flooring with grey-toned oak flooring. A bespoke desk was fitted into the study nook, with iron hairpin legs to work with the other black fittings in the space. Soft grey velvet curtains were fitted to bring softness and warmth to the room, allowing the view of The Thames and stunning natural light to shine in through the arched window. The soft organic colour palette added so much to the space, making it a lovely calm, welcoming room to be in, and working perfectly with the red of the brickwork and ceiling beams. Discover more at: https://absoluteprojectmanagement.com/portfolio/matt-wapping/
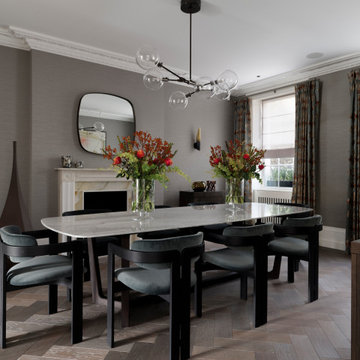
Inredning av en modern stor separat matplats, med grå väggar, mellanmörkt trägolv, en standard öppen spis, en spiselkrans i sten och grått golv
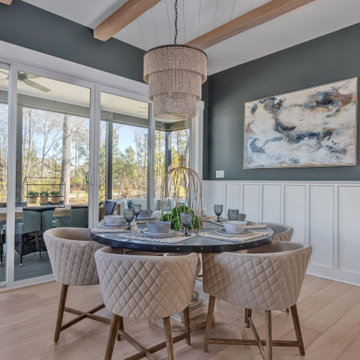
Exempel på en lantlig matplats, med grå väggar, mellanmörkt trägolv och brunt golv
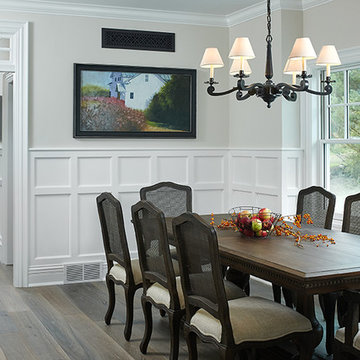
Inspiration för ett vintage kök med matplats, med grå väggar, vinylgolv och flerfärgat golv
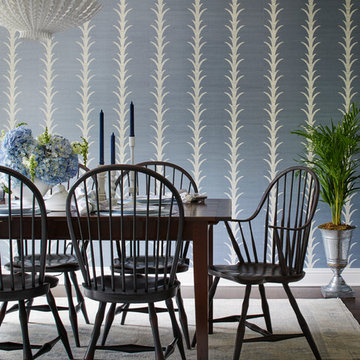
Photographer: Werner Straube
Foto på en maritim separat matplats, med blå väggar, mörkt trägolv och brunt golv
Foto på en maritim separat matplats, med blå väggar, mörkt trägolv och brunt golv
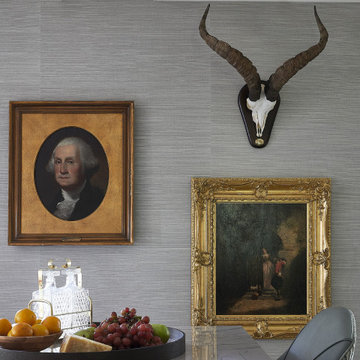
This dining room features a grey textured wallpaper lining the walls and the coffered ceiling; This matches the grey fabric covering the chairs, and the grey in the marble countertop. Intricate gold frames mount the art, and are accompanied by a mounted antelope skull.
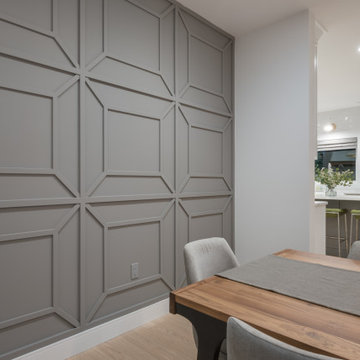
Idéer för att renovera en stor vintage matplats med öppen planlösning, med grå väggar, ljust trägolv och beiget golv
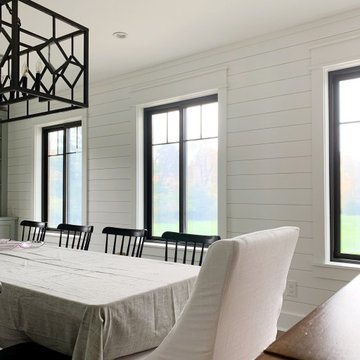
Cottage dining area with shiplap, antique furniture, and a built-in with a light blue accent color.
Idéer för att renovera en stor vintage separat matplats, med vita väggar, mellanmörkt trägolv och beiget golv
Idéer för att renovera en stor vintage separat matplats, med vita väggar, mellanmörkt trägolv och beiget golv
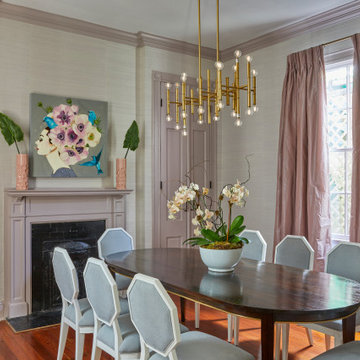
Inspiration för mellanstora klassiska kök med matplatser, med grå väggar, mellanmörkt trägolv, en standard öppen spis, en spiselkrans i trä och brunt golv
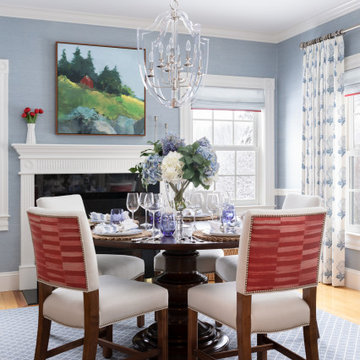
Our clients, a couple in their early 40s with 3 young kids, bought their 1990s Colonial Revival style home about 8 years earlier and have been tackling updates to the home and property ever since.
Both the husband and wife grew up on the Maine coast before settling permanently in New Hampshire, so their love of blues, grays, and a simple New England aesthetic came as no surprise. But while the wife longed for a few pops of color, the husband was definitely a little suspect of pattern and richer hues. We created a space that evoked both warmth and serenity, with a little bit of New England preppy style.
We employed sky blue grasscloth, a traditional-with-a-twist lucite chandelier, and a fresh drapes + Roman shade combination for semi-formal style.
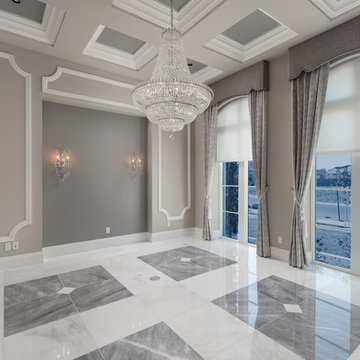
Formal dining room with a coffered ceiling, sparkling chandelier, and marble floor.
Idéer för mycket stora medelhavsstil matplatser med öppen planlösning, med beige väggar, marmorgolv, en standard öppen spis, en spiselkrans i sten och flerfärgat golv
Idéer för mycket stora medelhavsstil matplatser med öppen planlösning, med beige väggar, marmorgolv, en standard öppen spis, en spiselkrans i sten och flerfärgat golv

This dining room is from a custom home in North York, in the Greater Toronto Area. It was designed and built by bespoke luxury custom home builder Avvio Fine Homes in 2015. The dining room is an open concept, looking onto the living room, foyer, stairs, and hall to the office, kitchen and family room. It features a waffled ceiling, wainscoting and red oak hardwood flooring. It also adjoins the servery, connecting it to the kitchen.

Each space is defined with its own ceiling design to create definition and separate the kitchen, dining, and sitting rooms. Dining space with pass through to living room and kitchen has built -in buffet cabinets.
Norman Sizemore-Photographer
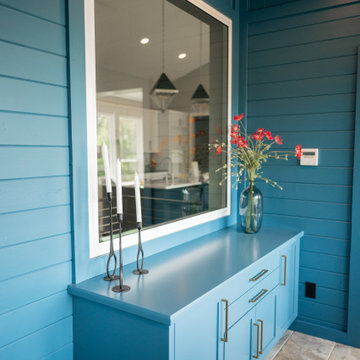
This home was redesigned to reflect the homeowners' personalities through intentional and bold design choices, resulting in a visually appealing and powerfully expressive environment.
This captivating dining room design features a striking bold blue palette that mingles with elegant furniture while statement lights dangle gracefully above. The rust-toned carpet adds a warm contrast, completing a sophisticated and inviting ambience.
---Project by Wiles Design Group. Their Cedar Rapids-based design studio serves the entire Midwest, including Iowa City, Dubuque, Davenport, and Waterloo, as well as North Missouri and St. Louis.
For more about Wiles Design Group, see here: https://wilesdesigngroup.com/
To learn more about this project, see here: https://wilesdesigngroup.com/cedar-rapids-bold-home-transformation
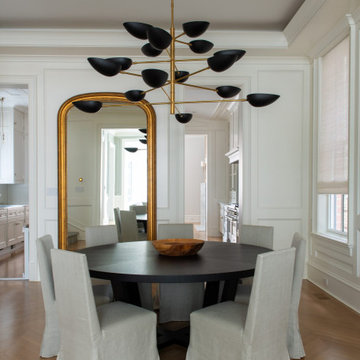
California Chic
Inspiration för ett mellanstort maritimt kök med matplats, med vita väggar, mellanmörkt trägolv och beiget golv
Inspiration för ett mellanstort maritimt kök med matplats, med vita väggar, mellanmörkt trägolv och beiget golv
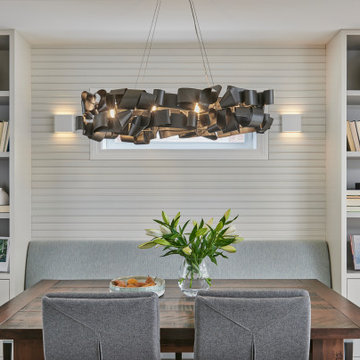
How to elevate a dining room beyond just the use of a table and chairs? Creating a feature wall with millwork, lighting and accessories is a great way to add not only functionality but character to the space. The existing window was the central focus that dictated this symmetrical design. We introduced a long bench under the window which is flanked by floor to ceiling built-in bookcases. To visually connect the bookcases, we introduced horizontal bead board that was painted in the same colour as the bookcases. Adding sconces offers the flexibility in establishing ambient lighting based on the desired mood. If budget doesn't permit all these additional features, then investing in an amazing chandelier will definitely set the tone for your space. This dark sculptural ribbon chandelier is the perfect piece of organic composition in juxtaposition to the linear lines of the space.
905 foton på grå matplats
8
