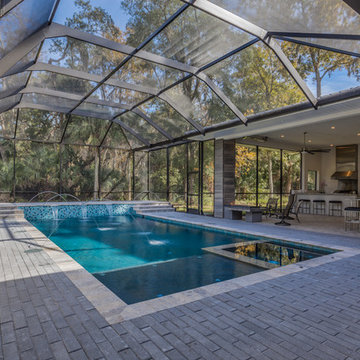559 foton på grå pool, med marksten i betong
Sortera efter:
Budget
Sortera efter:Populärt i dag
1 - 20 av 559 foton
Artikel 1 av 3

Black and white home exterior with a plunge pool in the backyard.
Lantlig inredning av en rektangulär pool på baksidan av huset, med marksten i betong
Lantlig inredning av en rektangulär pool på baksidan av huset, med marksten i betong
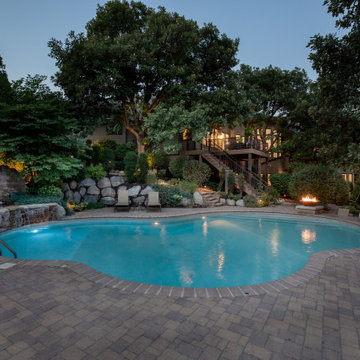
Idéer för en klassisk pool på baksidan av huset, med vattenrutschkana och marksten i betong
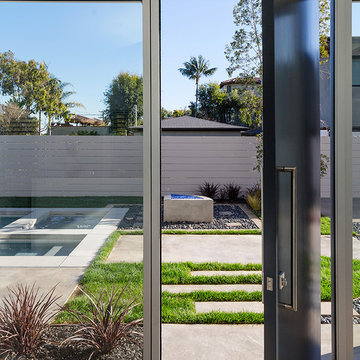
Lower entry
Exempel på en stor modern rektangulär träningspool på baksidan av huset, med marksten i betong
Exempel på en stor modern rektangulär träningspool på baksidan av huset, med marksten i betong
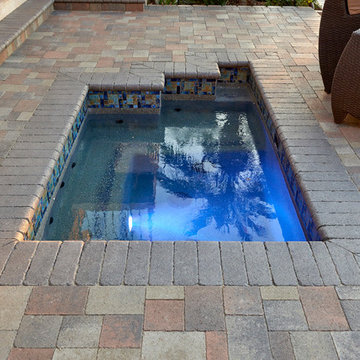
PHOTOGRAPHER: Ryan Beck Photography
Inspiration för en mellanstor funkis rektangulär ovanmarkspool på baksidan av huset, med marksten i betong
Inspiration för en mellanstor funkis rektangulär ovanmarkspool på baksidan av huset, med marksten i betong
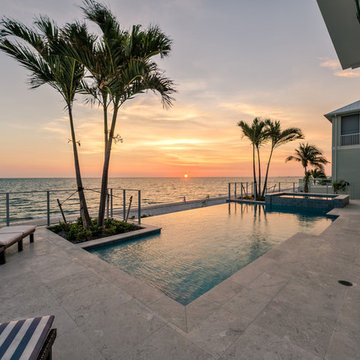
Situated on a double-lot of beach front property, this 5600 SF home is a beautiful example of seaside architectural detailing and luxury. The home is actually more than 15,000 SF when including all of the outdoor spaces and balconies. Spread across its 4 levels are 5 bedrooms, 6.5 baths, his and her office, gym, living, dining, & family rooms. It is all topped off with a large deck with wet bar on the top floor for watching the sunsets. It also includes garage space for 6 vehicles, a beach access garage for water sports equipment, and over 1000 SF of additional storage space. The home is equipped with integrated smart-home technology to control lighting, air conditioning, security systems, entertainment and multimedia, and is backed up by a whole house generator.
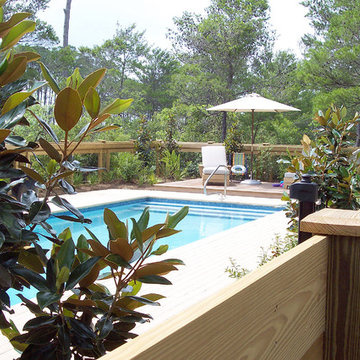
Alan D Holt ASLA Landscape Architect
This simple pool creates an inviting outdoor space for this home in WaterColor. Three large matching pots have a jet of water that creates pleasant white noise. The pool deck and coping is precast concrete pavers. The elevated decks are Ipe. Lounge chairs are shaded by a pool umbrella. This picture shows the gate latch that complies with Florida Pool Code integrated into the wood fence.
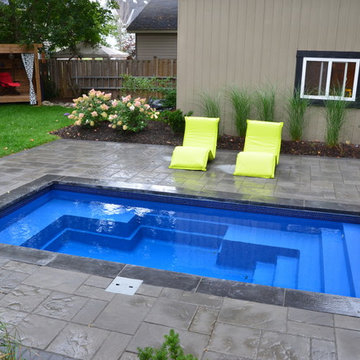
Lovely little fiberglass pool is only 8' x 16' with medium blue interior, deep blue waterline tile and long pool coping. Small fibreglass pools make for a low-maintenance dream. Ample patio space and drought tolerant gardens complete this compact space. This project won an award from the Canadian Pool and Hot tub Council in 2015. Landscape design by Melanie Rekola. Pool by Blue Diamond Pools
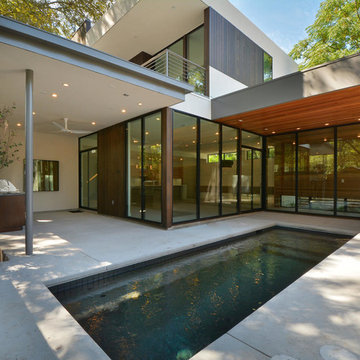
outdoor pool leads into bbq area and livingroom
Idéer för små funkis rektangulär träningspooler på baksidan av huset, med marksten i betong
Idéer för små funkis rektangulär träningspooler på baksidan av huset, med marksten i betong
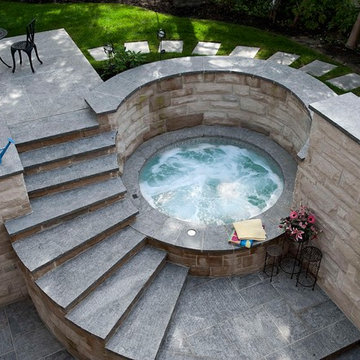
Gib-San Pools Ltd. Toronto
Idéer för en liten modern pool på baksidan av huset, med spabad och marksten i betong
Idéer för en liten modern pool på baksidan av huset, med spabad och marksten i betong
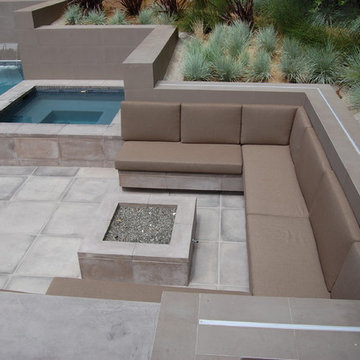
Huntington pools
Bild på en liten funkis rektangulär träningspool på baksidan av huset, med en fontän och marksten i betong
Bild på en liten funkis rektangulär träningspool på baksidan av huset, med en fontän och marksten i betong
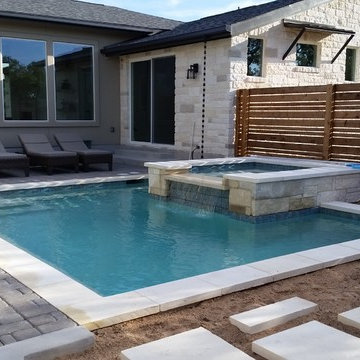
Inspiration för en mellanstor funkis rektangulär pool på baksidan av huset, med spabad och marksten i betong
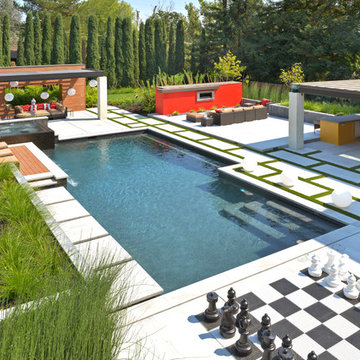
Peter Koenig Landscape Designer, Gene Radding General Contracting, Creative Environments Swimming Pool Construction
Inspiration för mycket stora moderna anpassad pooler på baksidan av huset, med marksten i betong
Inspiration för mycket stora moderna anpassad pooler på baksidan av huset, med marksten i betong
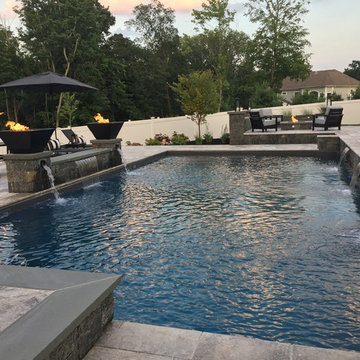
Inredning av en modern stor rektangulär träningspool på baksidan av huset, med en fontän och marksten i betong
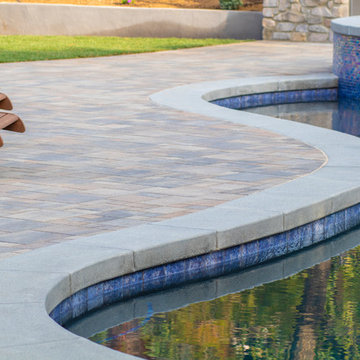
Gerlach Residence complete renovation. Interlocking Paver Driveway, Entry, Walkways, and Pool Deck along with Stone Veneer. Fire Pit and BBQ Island. Artificial Grass in Front Yard and Natural Sod in Backyard along with landscape lighting and landscaping.
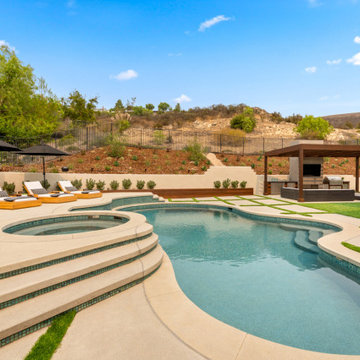
Our client came to us with a desire to take an overgrown, neglected space and transform it into a clean contemporary backyard for the family to enjoy. Having had less than stellar experiences with other contractors, they wanted to find a trustworthy company; One that would complement their style and provide excellent communication. They saw a JRP banner at their son's baseball game at Westlake High School and decided to call. After meeting with the team, they knew JRP was the firm they needed to give their backyard a complete overhaul.
With a focus on sleek, clean lines, this contemporary backyard is captivating. The outdoor family room is a perfect blend of beauty, form, and function. JRP reworked the courtyard and dining area to create a space for the family to enjoy together. An outdoor pergola houses a media center and lounge. Restoration Hardware low profile furniture provides comfortable seating while maintaining a polished look. The adjacent barbecue is perfect for crafting up family dinners to enjoy amidst a Southern California sunset.
Before renovating, the landscaping was an unkempt mess that felt overwhelming. Synthetic grass and concrete decking was installed to give the backyard a fresh feel while offering easy maintenance. Gorgeous hardscaping takes the outdoor area to a whole new level. The resurfaced free-form pool joins to a lounge area that's perfect for soaking up the sun while watching the kids swim. Hedges and outdoor shrubs now maintain a clean, uniformed look.
A tucked-away area taken over by plants provided an opportunity to create an intimate outdoor dining space. JRP added wooden containers to accommodate touches of greenery that weren't overwhelming. Bold patterned statement flooring contrasts beautifully against a neutral palette. Additionally, our team incorporated a fireplace for a feel of coziness.
Once an overlooked space, the clients and their children are now eager to spend time outdoors together. This clean contemporary backyard renovation transformed what the client called "an overgrown jungle" into a space that allows for functional outdoor living and serene luxury.
Photographer: Andrew - OpenHouse VC
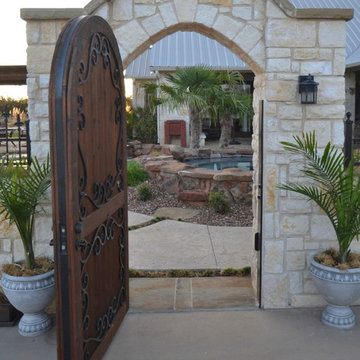
Welcome to Parker county. This arched custom cedar door provides entrance & exit from the garden to the driveway. This helps screen the view of the cars from the adjacent pool area. This Parker county beauty has shade on both sides of the pool thanks to the 2 arbors. There is a flagstone beach entry, built in table, multiple waterfalls to give views from all areas of the yard. The raised spa has a natural looking stream going into the pool. The spa also has top step surrounding the seating well to give larger visual look without larger gallons & heating time. The LED lights and low voltage lighting around the pool give it a calming atmosphere at night. It is enclosed in Granbury chopped stone screen walls with stone archway. Photos by Mike Farley
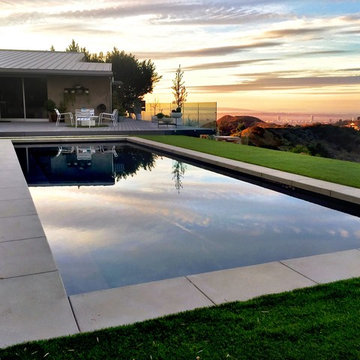
www.IntexDandC.com
Large backyard pool, outdoor living space created by Intex Design and Construction
Foto på en mellanstor funkis träningspool på baksidan av huset, med marksten i betong
Foto på en mellanstor funkis träningspool på baksidan av huset, med marksten i betong

SDH Studio - Architecture and Design
Location: Golden Beach, Florida, USA
Overlooking the canal in Golden Beach 96 GB was designed around a 27 foot triple height space that would be the heart of this home. With an emphasis on the natural scenery, the interior architecture of the house opens up towards the water and fills the space with natural light and greenery.
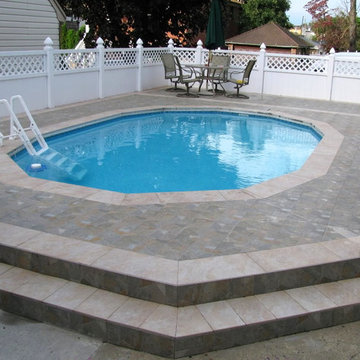
Whether its an in-ground pool or semi in-ground pool, your home or establishment will look great. Professional quality and service.
Call today! 718-746-5005
559 foton på grå pool, med marksten i betong
1
