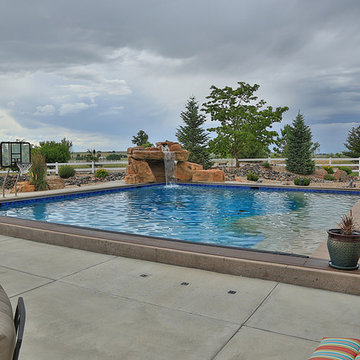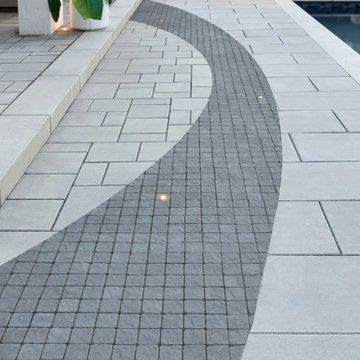2 883 foton på grå pool på baksidan av huset
Sortera efter:
Budget
Sortera efter:Populärt i dag
121 - 140 av 2 883 foton
Artikel 1 av 3
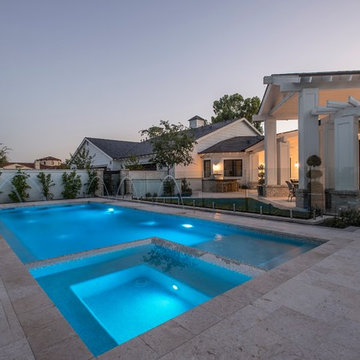
Klassisk inredning av en stor rektangulär träningspool på baksidan av huset, med spabad och kakelplattor
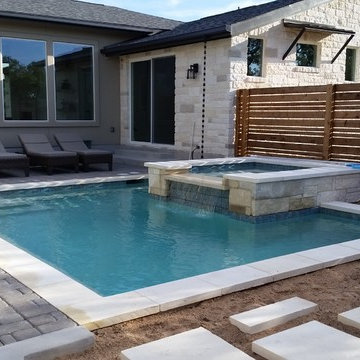
Inspiration för en mellanstor funkis rektangulär pool på baksidan av huset, med spabad och marksten i betong
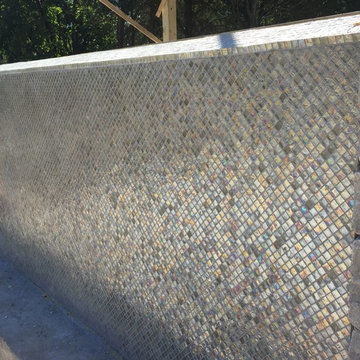
Inredning av en klassisk stor rektangulär träningspool på baksidan av huset, med spabad och kakelplattor
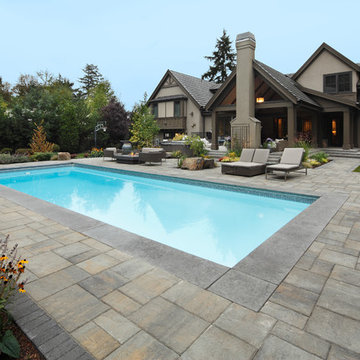
parkscreative.com
Bild på en mellanstor funkis rektangulär träningspool på baksidan av huset, med marksten i betong
Bild på en mellanstor funkis rektangulär träningspool på baksidan av huset, med marksten i betong
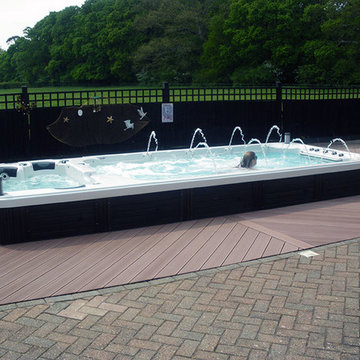
Idéer för att renovera en mellanstor vintage rektangulär ovanmarkspool på baksidan av huset, med spabad och trädäck
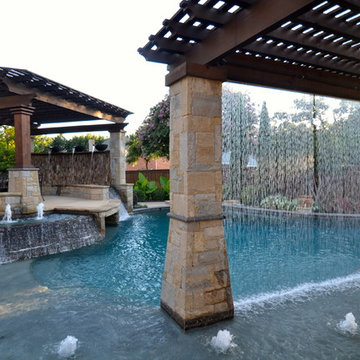
Stunning private oasis in Colleyville, TX designed by Mike Farley. This project was constructed for privacy and relaxation. It has multiple water features including slate water walls, double rain falls coming out of a 10' arbor, fire bowls, water bowls, rain fall into spa, full outdoor kitchen, elevation changes, flagstone beach entry, large tanning ledge from tanning ledge to rain curtain, hidden grotto, diving slab, built in table. All put together it creates the perfect tranquil, private oasis with cascading waters all around. Photos by Mike Farley
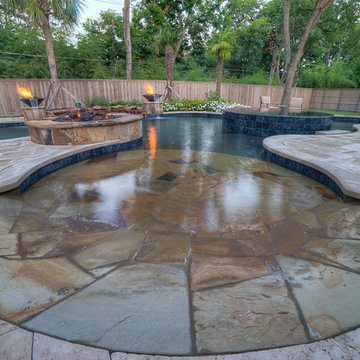
Exotisk inredning av en stor njurformad pool på baksidan av huset, med spabad och kakelplattor
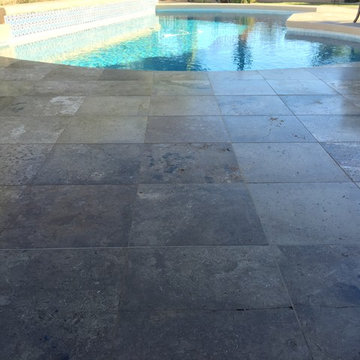
After picture of backyard travertine tile. We cleaned, honed, polished and sealed this travertine.
Foto på en stor medelhavsstil pool på baksidan av huset, med kakelplattor
Foto på en stor medelhavsstil pool på baksidan av huset, med kakelplattor
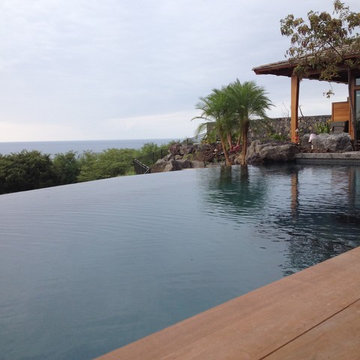
Exotisk inredning av en mellanstor anpassad infinitypool på baksidan av huset, med poolhus och naturstensplattor
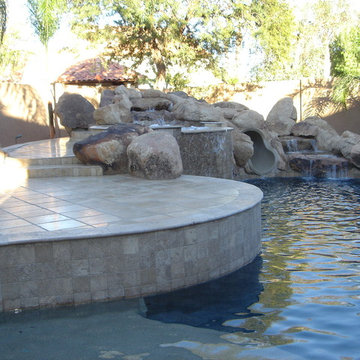
Inredning av en maritim mellanstor anpassad baddamm på baksidan av huset, med kakelplattor
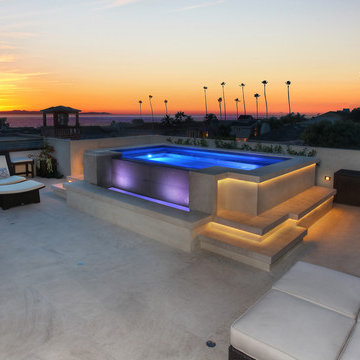
Designed By: Richard Bustos Photos By: Jeri Koegel
Ron and Kathy Chaisson have lived in many homes throughout Orange County, including three homes on the Balboa Peninsula and one at Pelican Crest. But when the “kind of retired” couple, as they describe their current status, decided to finally build their ultimate dream house in the flower streets of Corona del Mar, they opted not to skimp on the amenities. “We wanted this house to have the features of a resort,” says Ron. “So we designed it to have a pool on the roof, five patios, a spa, a gym, water walls in the courtyard, fire-pits and steam showers.”
To bring that five-star level of luxury to their newly constructed home, the couple enlisted Orange County’s top talent, including our very own rock star design consultant Richard Bustos, who worked alongside interior designer Trish Steel and Patterson Custom Homes as well as Brandon Architects. Together the team created a 4,500 square-foot, five-bedroom, seven-and-a-half-bathroom contemporary house where R&R get top billing in almost every room. Two stories tall and with lots of open spaces, it manages to feel spacious despite its narrow location. And from its third floor patio, it boasts panoramic ocean views.
“Overall we wanted this to be contemporary, but we also wanted it to feel warm,” says Ron. Key to creating that look was Richard, who selected the primary pieces from our extensive portfolio of top-quality furnishings. Richard also focused on clean lines and neutral colors to achieve the couple’s modern aesthetic, while allowing both the home’s gorgeous views and Kathy’s art to take center stage.
As for that mahogany-lined elevator? “It’s a requirement,” states Ron. “With three levels, and lots of entertaining, we need that elevator for keeping the bar stocked up at the cabana, and for our big barbecue parties.” He adds, “my wife wears high heels a lot of the time, so riding the elevator instead of taking the stairs makes life that much better for her.”
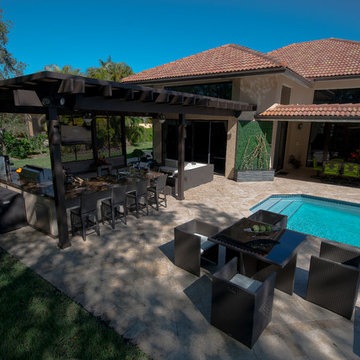
A complete contemporary backyard project was taken to another level of design. This amazing backyard was completed in the beginning of 2013 in Weston, Florida.
The project included an Outdoor Kitchen with equipment by Lynx, and finished with Emperador Light Marble and a Spanish stone on walls. Also, a 32” X 16” wooden pergola attached to the house with a customized wooden wall for the TV on a structured bench with the same finishes matching the Outdoor Kitchen. The project also consist of outdoor furniture by The Patio District, pool deck with gold travertine material, and an ivy wall with LED lights and custom construction with Black Absolute granite finish and grey stone on walls.
For more information regarding this or any other of our outdoor projects please visit our web-sight at www.luxapatio.com where you may also shop online at www.luxapatio/Online-Store.html. Our showroom is located in the Doral Design District at 3305 NW 79 Ave Miami FL. 33122 or contact us at 305-477-5141.
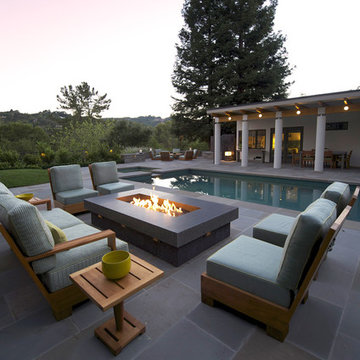
Robert Whitworth Creative
Idéer för en modern träningspool på baksidan av huset, med naturstensplattor
Idéer för en modern träningspool på baksidan av huset, med naturstensplattor

Bild på en mellanstor funkis rektangulär pool på baksidan av huset, med naturstensplattor
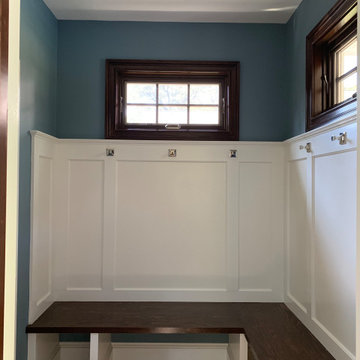
Idéer för att renovera en stor vintage rektangulär baddamm på baksidan av huset, med poolhus och naturstensplattor
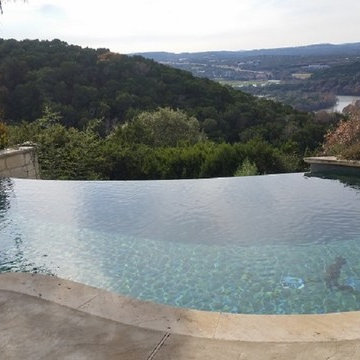
This pool starts with the basic kidney shape. Stone and plants surround the pool. Proximity and shape make both landscaping and pool cleaning challenging, but YardDoc is happy to provide both.
Notice the interesting feature, one side of the retaining wall is removed, turning the kidney shape into a figure eight. The brick on the exterior is carefully chosen to match the deck and enhance this amazing view.
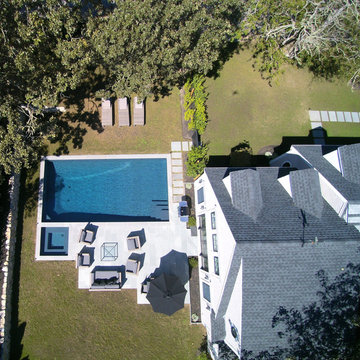
Idéer för en mellanstor klassisk träningspool på baksidan av huset, med stämplad betong
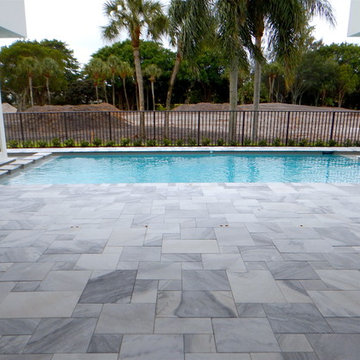
Carrera White Marble Pool Deck Pavers in French Pattern. Non-Slip Texture
Modern inredning av en stor rektangulär träningspool på baksidan av huset, med naturstensplattor
Modern inredning av en stor rektangulär träningspool på baksidan av huset, med naturstensplattor
2 883 foton på grå pool på baksidan av huset
7
