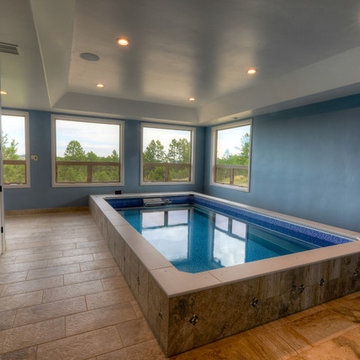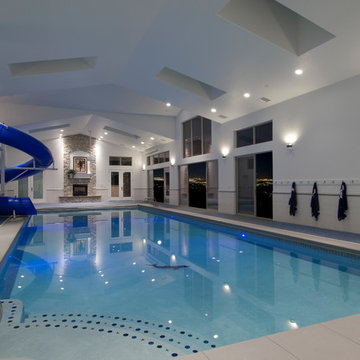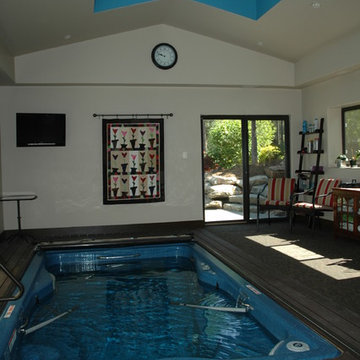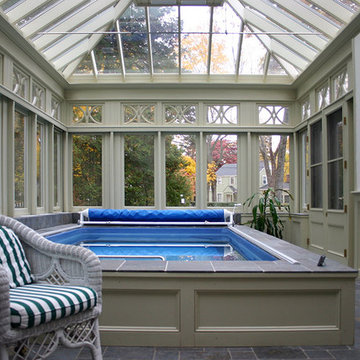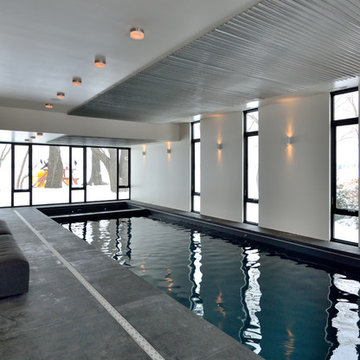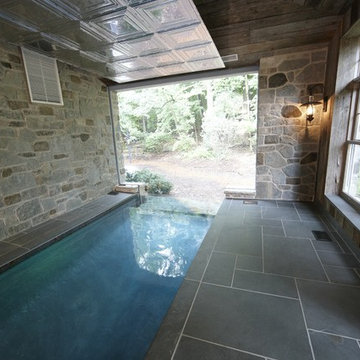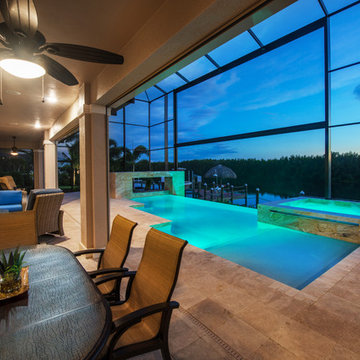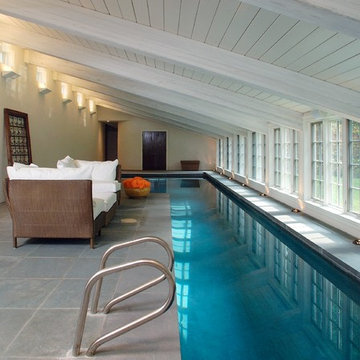281 foton på grå pool
Sortera efter:
Budget
Sortera efter:Populärt i dag
1 - 20 av 281 foton
Artikel 1 av 3
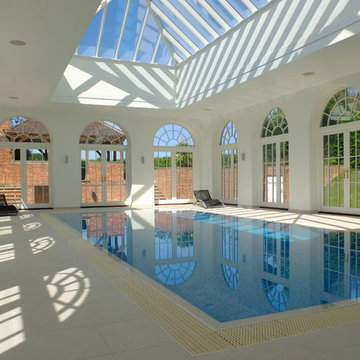
Bild på en mellanstor vintage inomhus, rektangulär träningspool, med poolhus och kakelplattor
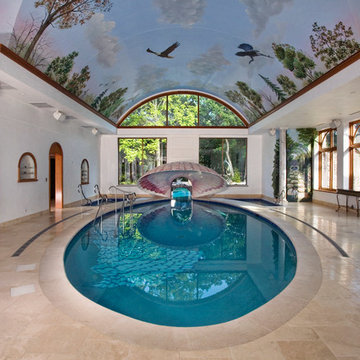
Request Free Quote
This amazing estate project has so many features it is quite difficult to list all of them. Set on 150 Acres, this sprawling project features an Indoor Oval Pool that connects to an outdoor swimming pool with a 65'0" lap lane. The pools are connected by a moveable swimming pool door that actuates with the turn of a key. The indoor pool house also features an indoor spa and baby pool, and is crowned at one end by a custom Oyster Shell. The Indoor sauna is connected to both main pool sections, and is accessible from the outdoor pool underneath the swim-up grotto and waterfall. The 25'0" vanishind edge is complemented by the hand-made ceramic tiles and fire features on the outdoor pools. Outdoor baby pool and spa complete the vessel count. Photos by Outvision Photography
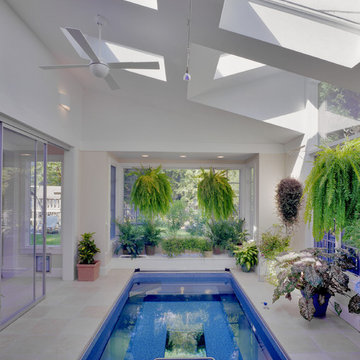
Conservatory/greenhouse addition to center hall colonial,
Ken Wyner
Idéer för funkis inomhus pooler
Idéer för funkis inomhus pooler
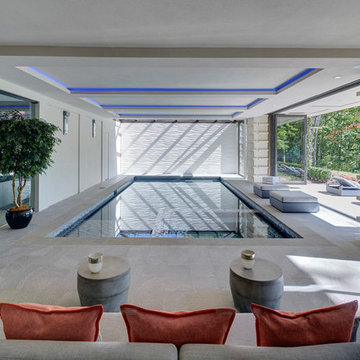
James Haefner Photography
Bild på en funkis inomhus, rektangulär pool, med spabad och kakelplattor
Bild på en funkis inomhus, rektangulär pool, med spabad och kakelplattor
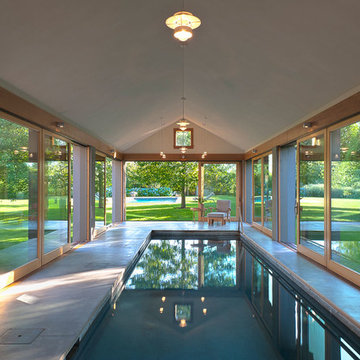
Carol Bates
Inredning av en modern stor inomhus, rektangulär träningspool, med betongplatta
Inredning av en modern stor inomhus, rektangulär träningspool, med betongplatta
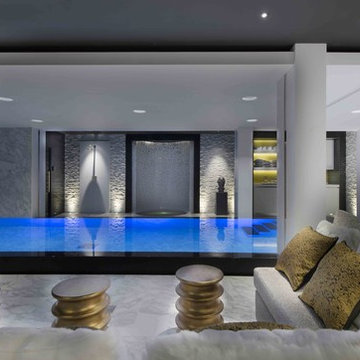
Marc Berenguer
Inspiration för en mellanstor funkis inomhus, rektangulär träningspool
Inspiration för en mellanstor funkis inomhus, rektangulär träningspool
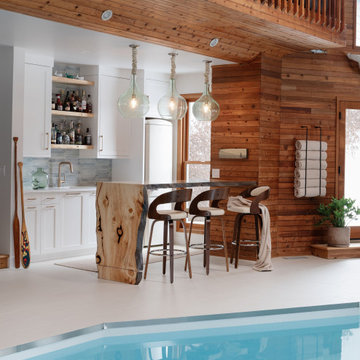
We were pleased to work with our clients to transform their pool room into the cozy, welcoming, and functional retreat of their dreams!
Foto på en stor maritim baddamm, med kakelplattor
Foto på en stor maritim baddamm, med kakelplattor
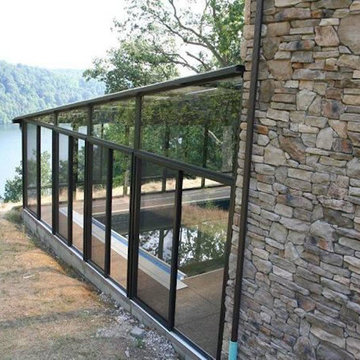
Inspiration för en mellanstor amerikansk rektangulär, inomhus träningspool, med betongplatta
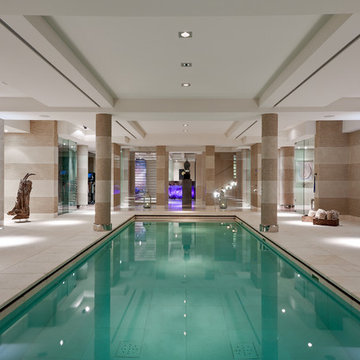
A haven of tranquillity the pool area features textured polished plastered walls and locally sourced stone flooring.
Foto på en stor funkis träningspool
Foto på en stor funkis träningspool
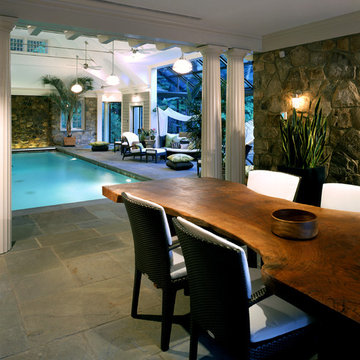
The house is located in Conyers Farm, a residential development, known for its’ grand estates and polo fields. Although the site is just over 10 acres, due to wetlands and conservation areas only 3 acres adjacent to Upper Cross Road could be developed for the house. These restrictions, along with building setbacks led to the linear planning of the house. To maintain a larger back yard, the garage wing was ‘cranked’ towards the street. The bent wing hinged at the three-story turret, reinforces the rambling character and suggests a sense of enclosure around the entry drive court.
Designed in the tradition of late nineteenth-century American country houses. The house has a variety of living spaces, each distinct in shape and orientation. Porches with Greek Doric columns, relaxed plan, juxtaposed masses and shingle-style exterior details all contribute to the elegant “country house” character.
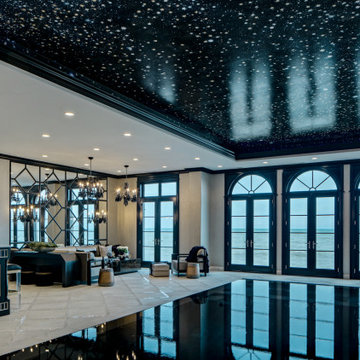
An opulent space which features a 20' infinity edge swimming pool, a custom designed bar with brass details and mirrored tile backsplash, as well as the main seating area with lounge furnishings which are luxurious and durable. Behind the seating arrangement is a custom designed piece of mirror and black lacquered millwork.
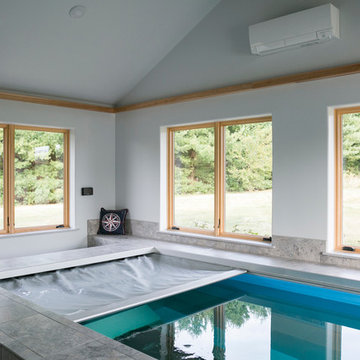
Beth Skogen Photography
Inspiration för mellanstora klassiska inomhus, rektangulär träningspooler, med poolhus och kakelplattor
Inspiration för mellanstora klassiska inomhus, rektangulär träningspooler, med poolhus och kakelplattor
281 foton på grå pool
1
