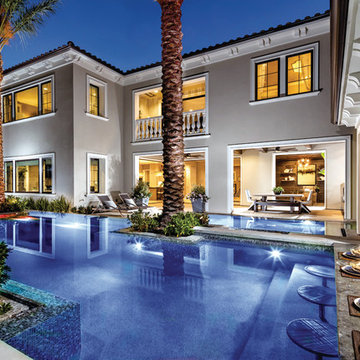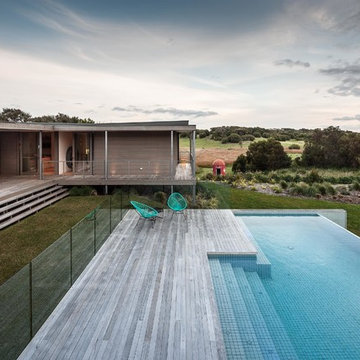1 273 foton på grå pool
Sortera efter:
Budget
Sortera efter:Populärt i dag
41 - 60 av 1 273 foton
Artikel 1 av 3
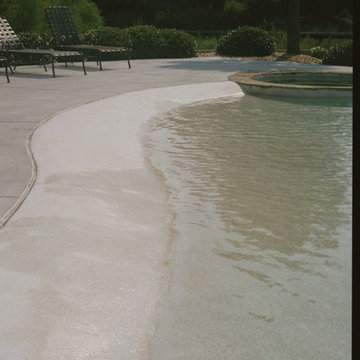
Inspiration för stora maritima anpassad baddammar på baksidan av huset, med spabad och betongplatta
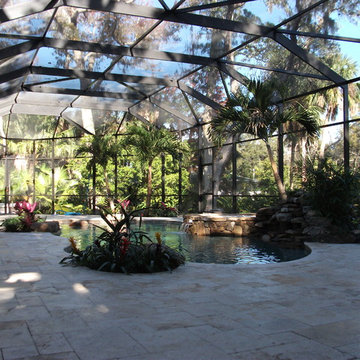
Located in one of Belleair's most exclusive gated neighborhoods, this spectacular sprawling estate was completely renovated and remodeled from top to bottom with no detail overlooked. With over 6000 feet the home still needed an addition to accommodate an exercise room and pool bath. The large patio with the pool and spa was also added to make the home inviting and deluxe.
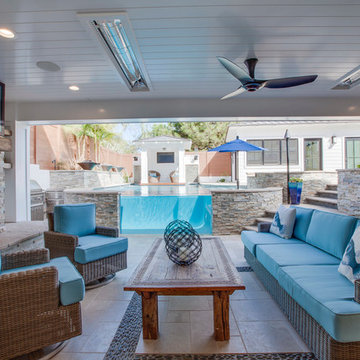
Inredning av en klassisk stor anpassad infinitypool på baksidan av huset, med poolhus och naturstensplattor
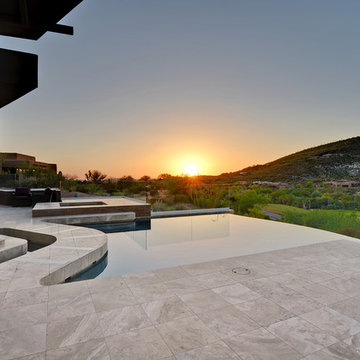
Idéer för att renovera en mellanstor funkis anpassad infinitypool på baksidan av huset, med naturstensplattor och en fontän
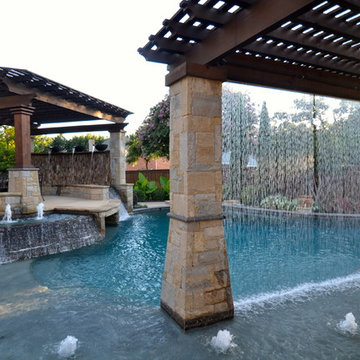
Stunning private oasis in Colleyville, TX designed by Mike Farley. This project was constructed for privacy and relaxation. It has multiple water features including slate water walls, double rain falls coming out of a 10' arbor, fire bowls, water bowls, rain fall into spa, full outdoor kitchen, elevation changes, flagstone beach entry, large tanning ledge from tanning ledge to rain curtain, hidden grotto, diving slab, built in table. All put together it creates the perfect tranquil, private oasis with cascading waters all around. Photos by Mike Farley
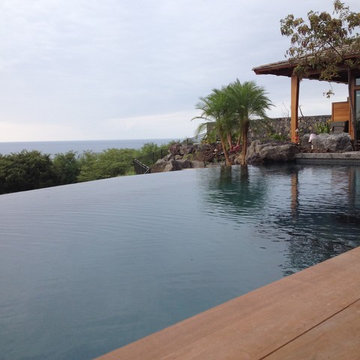
Exotisk inredning av en mellanstor anpassad infinitypool på baksidan av huset, med poolhus och naturstensplattor
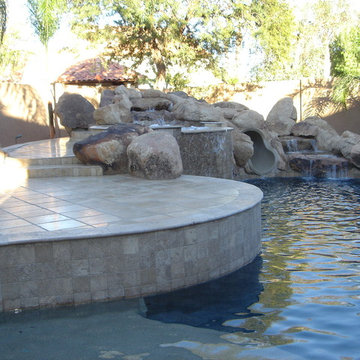
Inredning av en maritim mellanstor anpassad baddamm på baksidan av huset, med kakelplattor
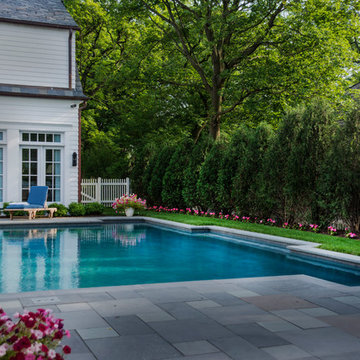
Request Free Quote
This lovely geometric pool in Hinsdale, IL has the perfect blend of sunshine and shade. Measuring 18'0" x 34'0", it has a 5'0" swim out bench at one end one end, offset stairs, and a bench in the middle for resting and sunbathing. At night, the colored LED lights provide some additional ambiance for the outdoor living lover. The pool has ample space for lap swimming, or just taking in the rays. The coping is Valder's Wisconsin Limestone with a modified edge, and the pool Larry Huene
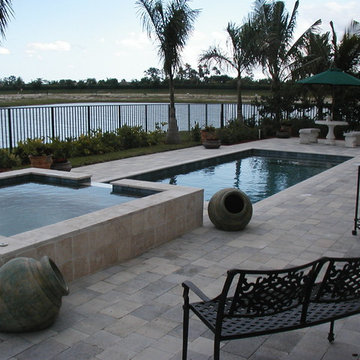
Champion Pools and Spas Inc
Bild på en funkis anpassad träningspool på baksidan av huset, med spabad
Bild på en funkis anpassad träningspool på baksidan av huset, med spabad
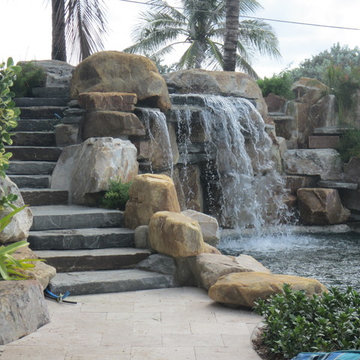
Large boulder rock waterfalls and stone staircase into a very large swimming pool
Foto på en mellanstor tropisk träningspool på baksidan av huset, med en fontän och naturstensplattor
Foto på en mellanstor tropisk träningspool på baksidan av huset, med en fontän och naturstensplattor
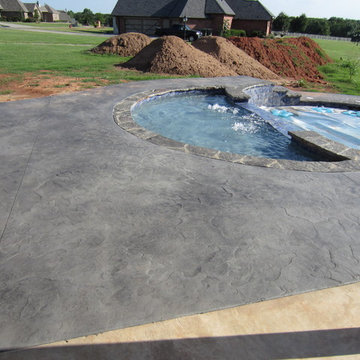
Stamped and Stained Pool Deck
Idéer för att renovera en vintage anpassad pool, med stämplad betong
Idéer för att renovera en vintage anpassad pool, med stämplad betong
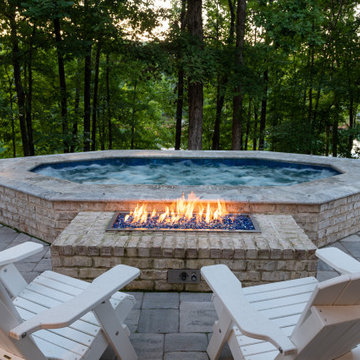
Originally built in 1990 the Heady Lakehouse began as a 2,800SF family retreat and now encompasses over 5,635SF. It is located on a steep yet welcoming lot overlooking a cove on Lake Hartwell that pulls you in through retaining walls wrapped with White Brick into a courtyard laid with concrete pavers in an Ashlar Pattern. This whole home renovation allowed us the opportunity to completely enhance the exterior of the home with all new LP Smartside painted with Amherst Gray with trim to match the Quaker new bone white windows for a subtle contrast. You enter the home under a vaulted tongue and groove white washed ceiling facing an entry door surrounded by White brick.
Once inside you’re encompassed by an abundance of natural light flooding in from across the living area from the 9’ triple door with transom windows above. As you make your way into the living area the ceiling opens up to a coffered ceiling which plays off of the 42” fireplace that is situated perpendicular to the dining area. The open layout provides a view into the kitchen as well as the sunroom with floor to ceiling windows boasting panoramic views of the lake. Looking back you see the elegant touches to the kitchen with Quartzite tops, all brass hardware to match the lighting throughout, and a large 4’x8’ Santorini Blue painted island with turned legs to provide a note of color.
The owner’s suite is situated separate to one side of the home allowing a quiet retreat for the homeowners. Details such as the nickel gap accented bed wall, brass wall mounted bed-side lamps, and a large triple window complete the bedroom. Access to the study through the master bedroom further enhances the idea of a private space for the owners to work. It’s bathroom features clean white vanities with Quartz counter tops, brass hardware and fixtures, an obscure glass enclosed shower with natural light, and a separate toilet room.
The left side of the home received the largest addition which included a new over-sized 3 bay garage with a dog washing shower, a new side entry with stair to the upper and a new laundry room. Over these areas, the stair will lead you to two new guest suites featuring a Jack & Jill Bathroom and their own Lounging and Play Area.
The focal point for entertainment is the lower level which features a bar and seating area. Opposite the bar you walk out on the concrete pavers to a covered outdoor kitchen feature a 48” grill, Large Big Green Egg smoker, 30” Diameter Evo Flat-top Grill, and a sink all surrounded by granite countertops that sit atop a white brick base with stainless steel access doors. The kitchen overlooks a 60” gas fire pit that sits adjacent to a custom gunite eight sided hot tub with travertine coping that looks out to the lake. This elegant and timeless approach to this 5,000SF three level addition and renovation allowed the owner to add multiple sleeping and entertainment areas while rejuvenating a beautiful lake front lot with subtle contrasting colors.
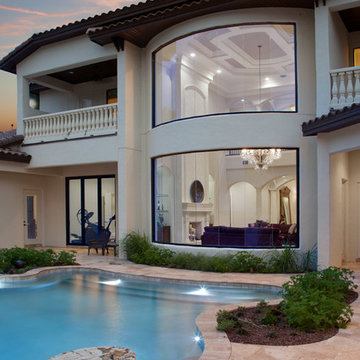
Harvey Smith Photography
Inspiration för en stor medelhavsstil anpassad baddamm på baksidan av huset, med naturstensplattor
Inspiration för en stor medelhavsstil anpassad baddamm på baksidan av huset, med naturstensplattor
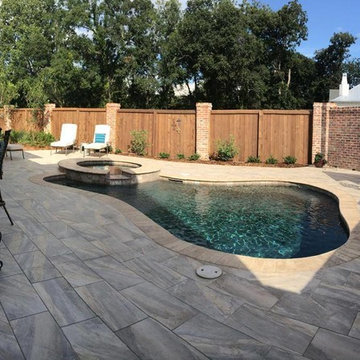
Exempel på en liten klassisk anpassad träningspool på baksidan av huset, med spabad och trädäck
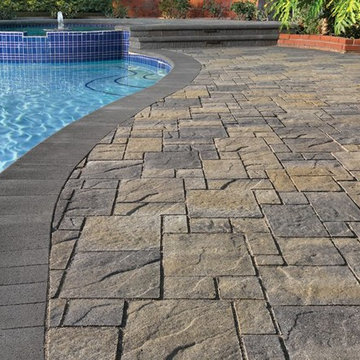
Inspiration för en mycket stor vintage anpassad pool på baksidan av huset, med spabad och marksten i betong
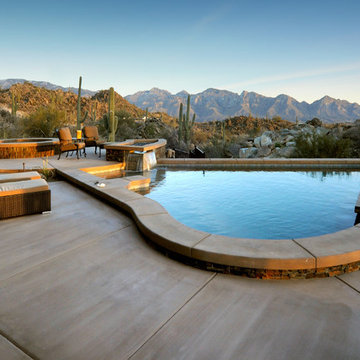
Wide open desert and mountain vistas from pool and spa deck. Fire pit at the edge of the pool is integrated with a waterfall, providing relaxing sights and sounds.
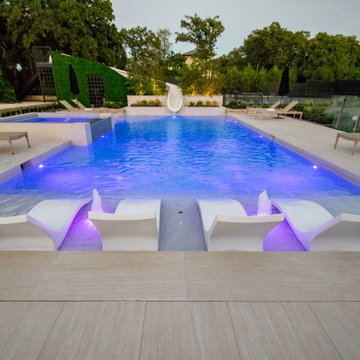
Fun, sleek, modern pool with amazing features: cabana, fire bar, splash pad with LED lights, long dolphin slide, outdoor kitchen with retractable doors and a secret garden/play area for the kids. Photos by Farley Designs.
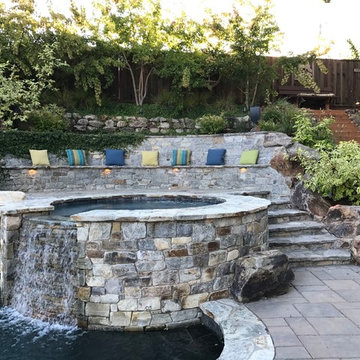
For more photos of this project see:
KAIWI
Foto på en funkis träningspool på baksidan av huset, med spabad
Foto på en funkis träningspool på baksidan av huset, med spabad
1 273 foton på grå pool
3
