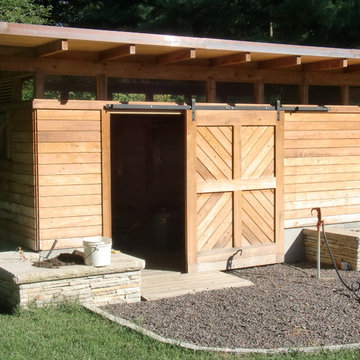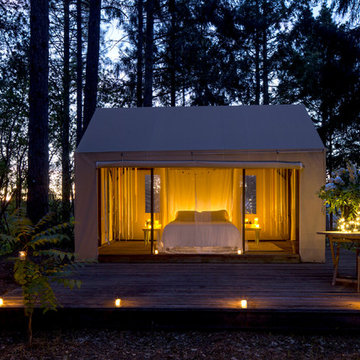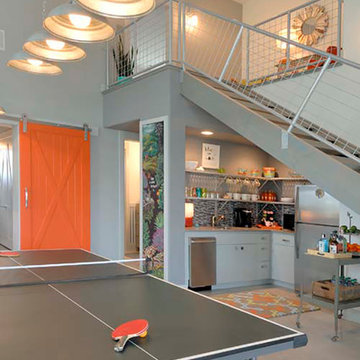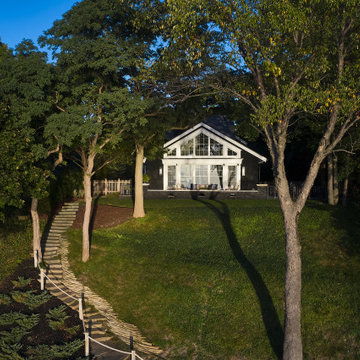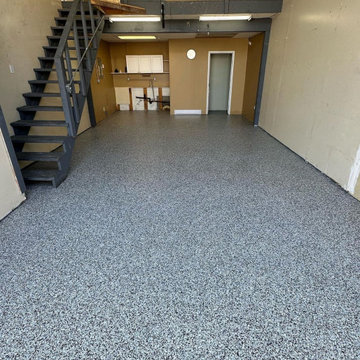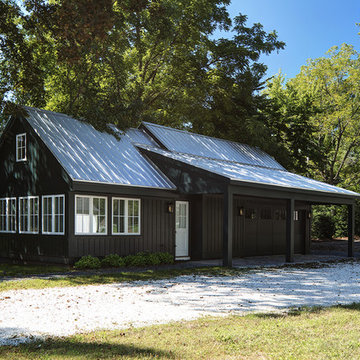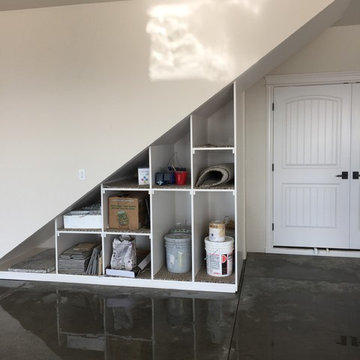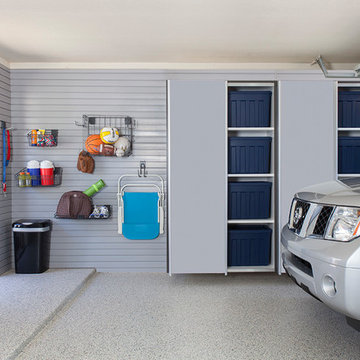29 937 foton på grå, svart garage och förråd
Sortera efter:
Budget
Sortera efter:Populärt i dag
141 - 160 av 29 937 foton
Artikel 1 av 3

Rosedale ‘PARK’ is a detached garage and fence structure designed for a residential property in an old Toronto community rich in trees and preserved parkland. Located on a busy corner lot, the owner’s requirements for the project were two fold:
1) They wanted to manage views from passers-by into their private pool and entertainment areas while maintaining a connection to the ‘park-like’ public realm; and
2) They wanted to include a place to park their car that wouldn’t jeopardize the natural character of the property or spoil one’s experience of the place.
The idea was to use the new garage, fence, hard and soft landscaping together with the existing house, pool and two large and ‘protected’ trees to create a setting and a particular sense of place for each of the anticipated activities including lounging by the pool, cooking, dining alfresco and entertaining large groups of friends.
Using wood as the primary building material, the solution was to create a light, airy and luminous envelope around each component of the program that would provide separation without containment. The garage volume and fence structure, framed in structural sawn lumber and a variety of engineered wood products, are wrapped in a dark stained cedar skin that is at once solid and opaque and light and transparent.
The fence, constructed of staggered horizontal wood slats was designed for privacy but also lets light and air pass through. At night, the fence becomes a large light fixture providing an ambient glow for both the private garden as well as the public sidewalk. Thin striations of light wrap around the interior and exterior of the property. The wall of the garage separating the pool area and the parked car is an assembly of wood framed windows clad in the same fence material. When illuminated, this poolside screen transforms from an edge into a nearly transparent lantern, casting a warm glow by the pool. The large overhang gives the area by the by the pool containment and sense of place. It edits out the view of adjacent properties and together with the pool in the immediate foreground frames a view back toward the home’s family room. Using the pool as a source of light and the soffit of the overhang a reflector, the bright and luminous water shimmers and reflects light off the warm cedar plane overhead. All of the peripheral storage within the garage is cantilevered off of the main structure and hovers over native grade to significantly reduce the footprint of the building and minimize the impact on existing tree roots.
The natural character of the neighborhood inspired the extensive use of wood as the projects primary building material. The availability, ease of construction and cost of wood products made it possible to carefully craft this project. In the end, aside from its quiet, modern expression, it is well-detailed, allowing it to be a pragmatic storage box, an elevated roof 'garden', a lantern at night, a threshold and place of occupation poolside for the owners.
Photo: Bryan Groulx
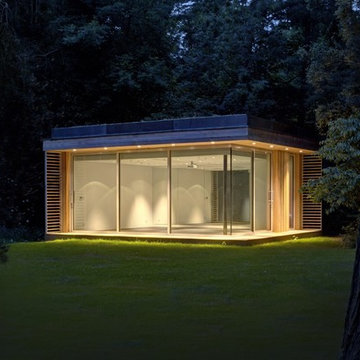
Dusk shot of the Pilates studio set in private woodland, Oxfordshire.
Idéer för ett modernt fristående kontor, studio eller verkstad
Idéer för ett modernt fristående kontor, studio eller verkstad
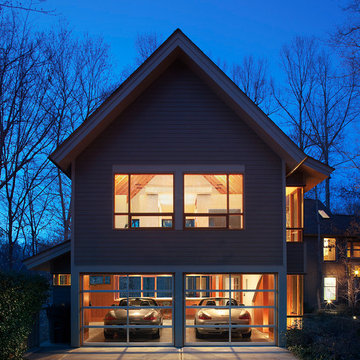
Front elevation at dusk
Mark Herboth photography
Inredning av en klassisk tvåbils garage och förråd
Inredning av en klassisk tvåbils garage och förråd
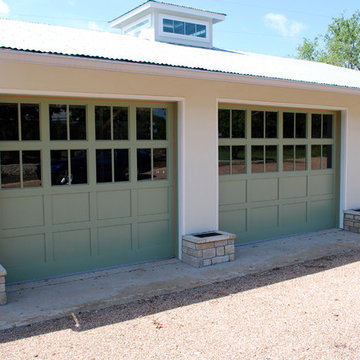
This project is a favorite of ours. For these stunning custom wood doors we combined the qualities of wood, glass, and color in order to produce doors that would fit their Ranch House application. The wood base adds heft and mass making the door perfect for daily use/strain. The glass offers entry of natural daylight allowing the interior of the ranch house to be used to its maximum potential. And the subtle pastel green perfectly contrasts the white siding and minimal stonework.
One more thing to mention. This door uses a traditional recessed panel design that was customized in the ways mentioned above. Rather than start from scratch we like to innovate on tried and true ideas.
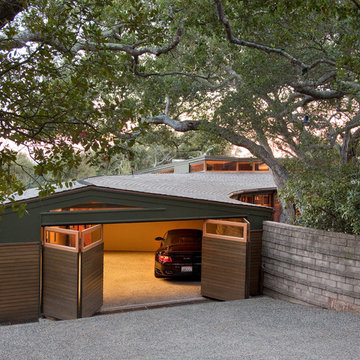
Jim Bartsch Photography
Bild på en funkis tillbyggd garage och förråd
Bild på en funkis tillbyggd garage och förråd

New attached garage designed by Mark Saunier Architecture, Wilmington, NC. photo by dpt
Bild på en vintage tillbyggd garage och förråd
Bild på en vintage tillbyggd garage och förråd
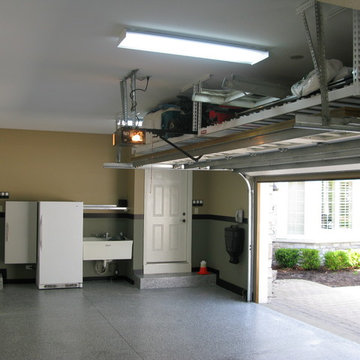
These are before pictures of a total garage makeover including new paint, lighting, garage cabinets, counter top for bench area, base cabinets, tall cabinets, slatwall, overhead storage racks and epoxy flooring.
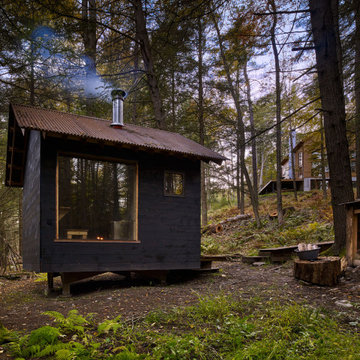
Detached sauna building with pine-tar stained shiplap siding and corten roofing.
Exempel på ett stort minimalistiskt fristående kontor, studio eller verkstad
Exempel på ett stort minimalistiskt fristående kontor, studio eller verkstad
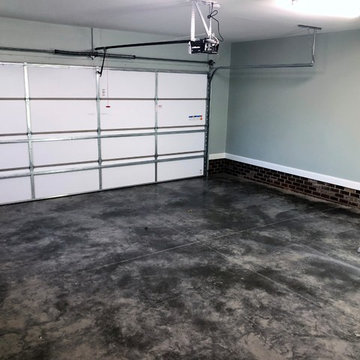
The Tanglewood is a Donald A. Gardner plan with three bedrooms and two bathrooms. This 2,500 square foot home is near completion and custom built in Grey Fox Forest in Shelby, NC. Like the Smart Construction, Inc. Facebook page or follow us on Instagram at scihomes.dream.build.live to follow the progress of other Craftsman Style homes. DREAM. BUILD. LIVE. www.smartconstructionhomes.com
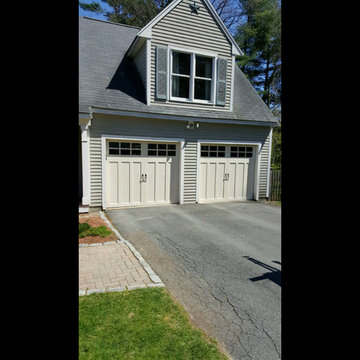
Carriage house style garage door combines clean lines and classic charm to provide a popular style at a great value!
Inspiration för rustika garager och förråd
Inspiration för rustika garager och förråd
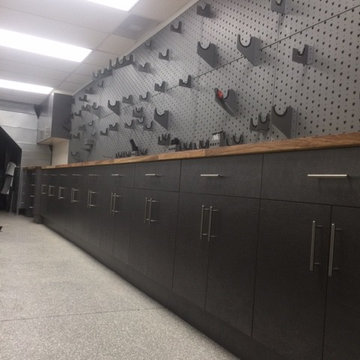
We just recently completed this gun and ammo storage room for our client in Irvine, CA.
Idéer för att renovera en stor vintage garage och förråd
Idéer för att renovera en stor vintage garage och förråd
29 937 foton på grå, svart garage och förråd
8
