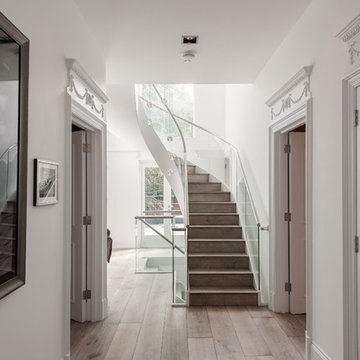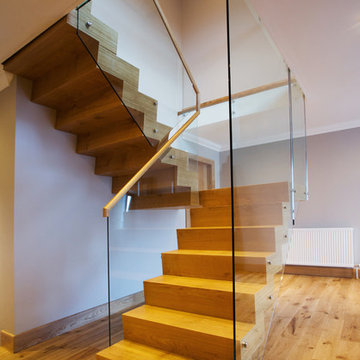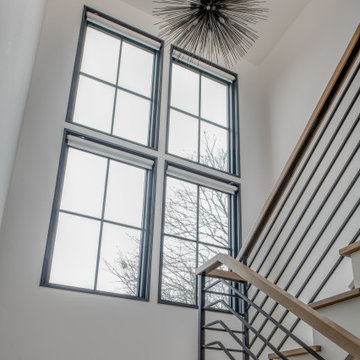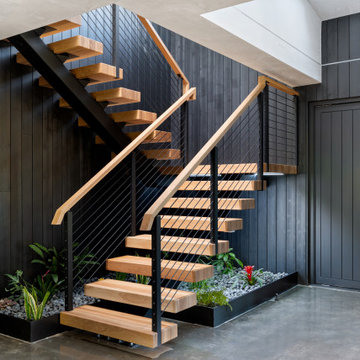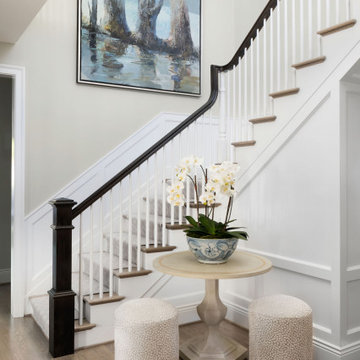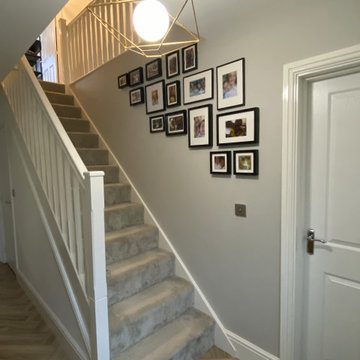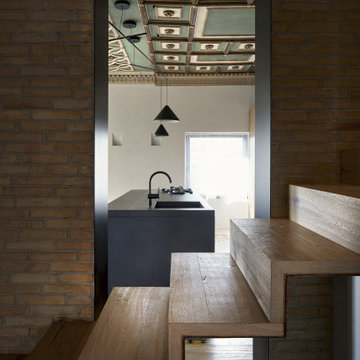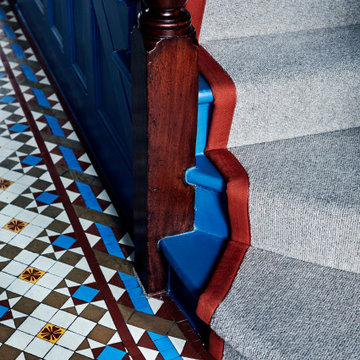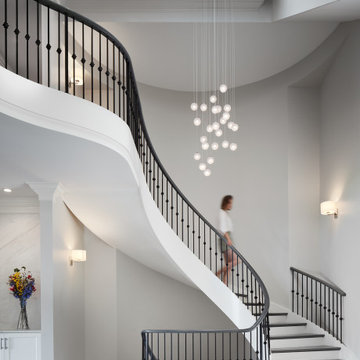86 640 foton på grå, svart trappa
Sortera efter:
Budget
Sortera efter:Populärt i dag
1 - 20 av 86 640 foton
Artikel 1 av 3

Take a home that has seen many lives and give it yet another one! This entry foyer got opened up to the kitchen and now gives the home a flow it had never seen.
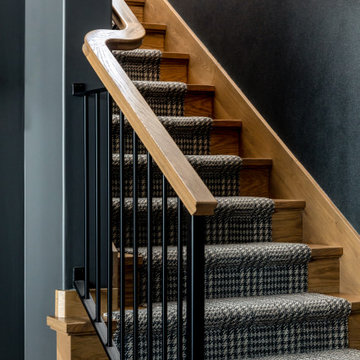
A view of the Stairway in this lovely Park City Home.
Built by Utah's Luxury Home Builders, Cameo Homes Inc.
www.cameohomesinc.com
Inredning av en klassisk trappa
Inredning av en klassisk trappa
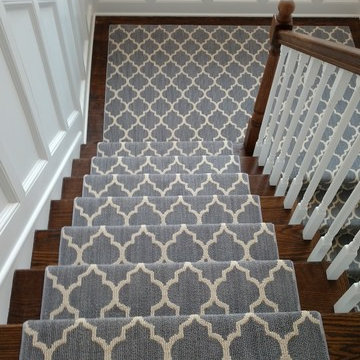
Stair runner installed in Larchmont. Tuftex Taza
Idéer för en mellanstor klassisk u-trappa i trä
Idéer för en mellanstor klassisk u-trappa i trä
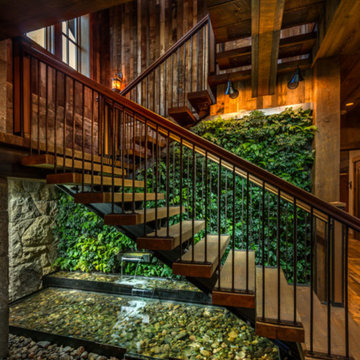
Entry hall with green living wall & fountain into pond.
Photography: VanceFox.com
Idéer för rustika u-trappor i trä, med öppna sättsteg
Idéer för rustika u-trappor i trä, med öppna sättsteg
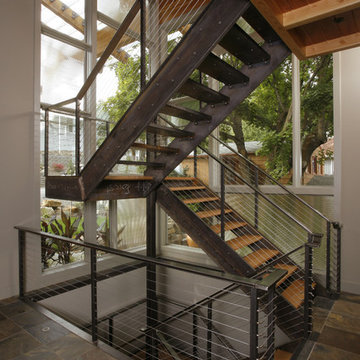
Designed and built as a remodel on Liberty Lake, WA waterfront with a neighboring house encroaching upon the south property line, a roadway on the east and park access along the north façade, the structure nestles on a underground river. As both avid environmentalists and world travelers this house was conceived to be both a tribute to pragmatics of an efficient home and an eclectic empty nesters paradise. The dwelling combines the functions of a library, music room, space for children, future grandchildren and year round out door access. The 180 degree pergola and sunscreens extend from the eaves providing passive solar control and utilizing the original house’s footprint. The retaining walls helped to minimize the overall project’s environmental impact.

This foyer was updated with the addition of white paneling and new herringbone hardwood floors with a walnut border. The walls are covered in a navy blue grasscloth wallpaper from Thibaut. A navy and white geometric patterned stair-runner, held in place with stair rods capped with pineapple finials, further contributes to the home's coastal feel.
Photo by Mike Mroz of Michael Robert Construction

Bild på en mellanstor industriell flytande betongtrappa, med räcke i metall och sättsteg i metall
86 640 foton på grå, svart trappa
1

