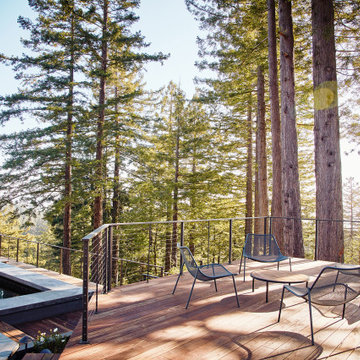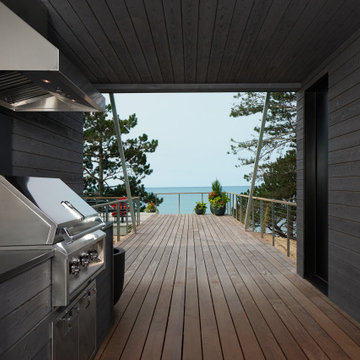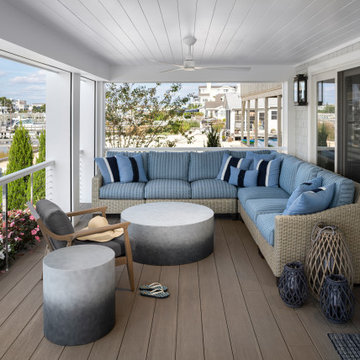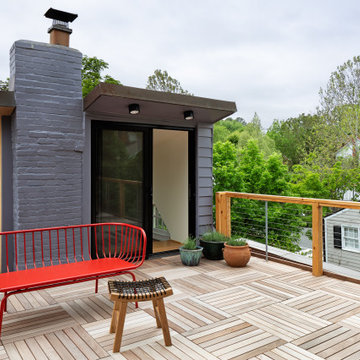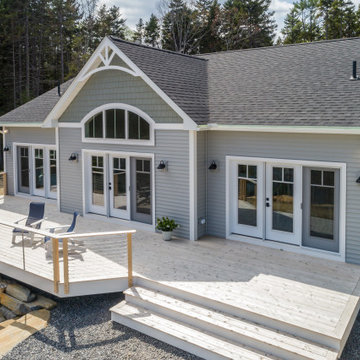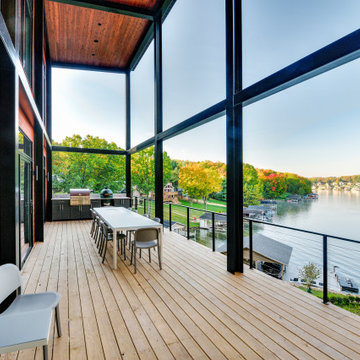85 foton på grå terrass, med kabelräcke
Sortera efter:
Budget
Sortera efter:Populärt i dag
1 - 20 av 85 foton
Artikel 1 av 3
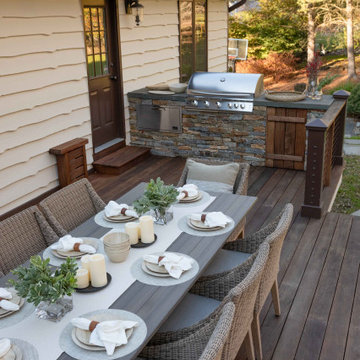
Al fresco dining is at a long table set to accommodate up to eight people, with meals prepared and served from an adjacent outdoor stone kitchen.
Inredning av en klassisk mycket stor terrass på baksidan av huset, med utekök och kabelräcke
Inredning av en klassisk mycket stor terrass på baksidan av huset, med utekök och kabelräcke

The outdoor sundeck leads off of the indoor living room and is centered between the outdoor dining room and outdoor living room. The 3 distinct spaces all serve a purpose and all flow together and from the inside. String lights hung over this space bring a fun and festive air to the back deck.

Outdoor kitchen with built-in BBQ, sink, stainless steel cabinetry, and patio heaters.
Design by: H2D Architecture + Design
www.h2darchitects.com
Built by: Crescent Builds
Photos by: Julie Mannell Photography

The front upper level deck was rebuilt with Ipe wood and stainless steel cable railing, allowing for full enjoyment of the surrounding greenery. Ipe wood vertical siding complements the deck and the unique A-frame shape.

The original house was demolished to make way for a two-story house on the sloping lot, with an accessory dwelling unit below. The upper level of the house, at street level, has three bedrooms, a kitchen and living room. The “great room” opens onto an ocean-view deck through two large pocket doors. The master bedroom can look through the living room to the same view. The owners, acting as their own interior designers, incorporated lots of color with wallpaper accent walls in each bedroom, and brilliant tiles in the bathrooms, kitchen, and at the fireplace tiles in the bathrooms, kitchen, and at the fireplace.
Architect: Thompson Naylor Architects
Photographs: Jim Bartsch Photographer

waterfront outdoor dining
Inspiration för mellanstora maritima terrasser längs med huset, med en pergola och kabelräcke
Inspiration för mellanstora maritima terrasser längs med huset, med en pergola och kabelräcke
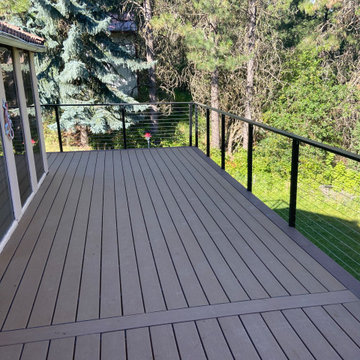
Custom hand crafted deck with Trex composite decking and cable handrail.
Foto på en stor medelhavsstil terrass på baksidan av huset, med kabelräcke
Foto på en stor medelhavsstil terrass på baksidan av huset, med kabelräcke
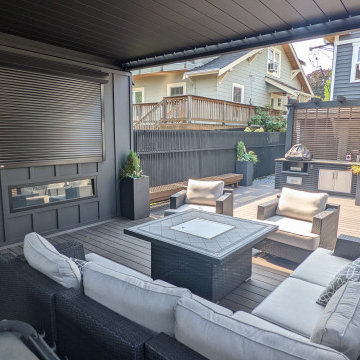
Inspiration för små moderna terrasser på baksidan av huset, med utekök, en pergola och kabelräcke
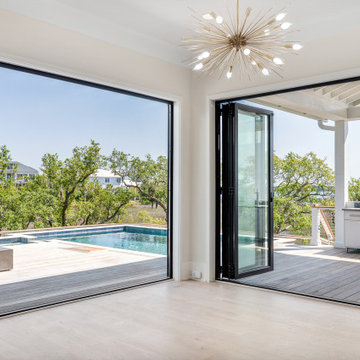
Inredning av en modern terrass på baksidan av huset, med utekök, takförlängning och kabelräcke
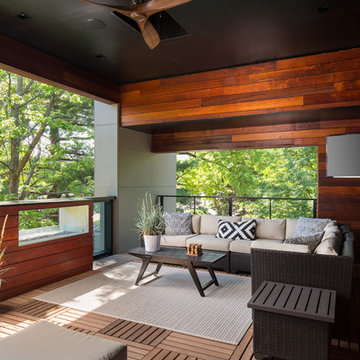
Matthew Anderson
Idéer för en stor modern takterrass, med en öppen spis, takförlängning och kabelräcke
Idéer för en stor modern takterrass, med en öppen spis, takförlängning och kabelräcke
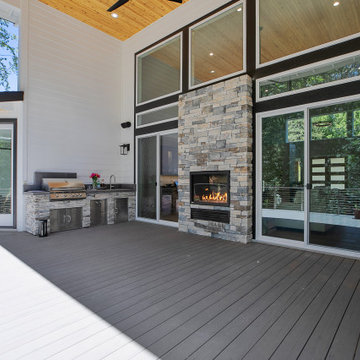
This spacious outdoor living space has everything you need to entertain. From an outdoor fireplace, built-in outdoor kitchen, and covered patio with tongue and groove ceiling and ceiling fan. This stone fireplace is double-sided from the main floor great room. Patio slider doors flank the fireplace and make it easy to transition from indoor to outdoor living. This outdoor space is an inviting space to enjoy the beauty of nature.
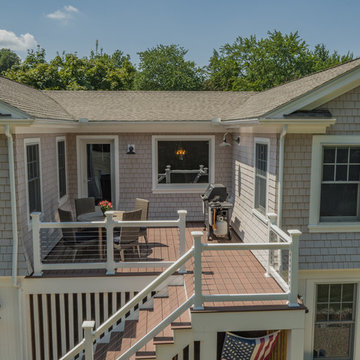
The cottage style exterior of this newly remodeled ranch in Connecticut, belies its transitional interior design. The exterior of the home features wood shingle siding along with pvc trim work, a gently flared beltline separates the main level from the walk out lower level at the rear. Also on the rear of the house where the addition is most prominent there is a cozy deck, with maintenance free cable railings, a quaint gravel patio, and a garden shed with its own patio and fire pit gathering area.
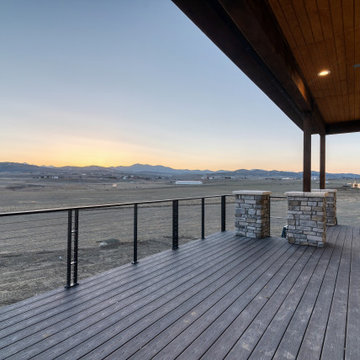
Idéer för att renovera en mycket stor lantlig terrass på baksidan av huset, med takförlängning och kabelräcke
85 foton på grå terrass, med kabelräcke
1

