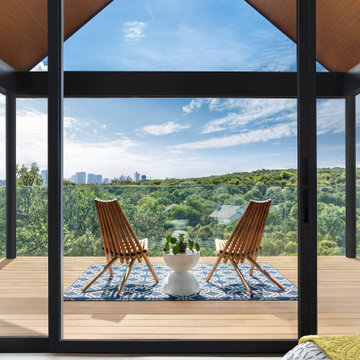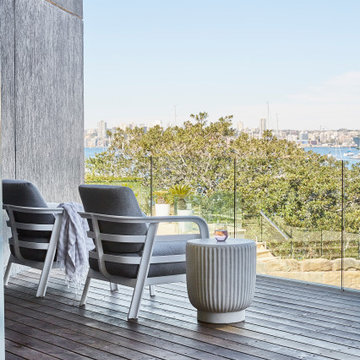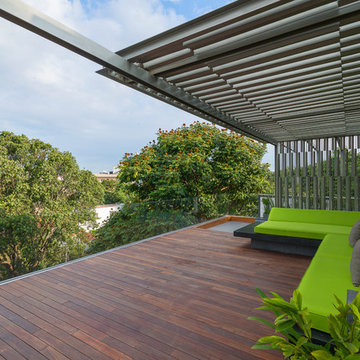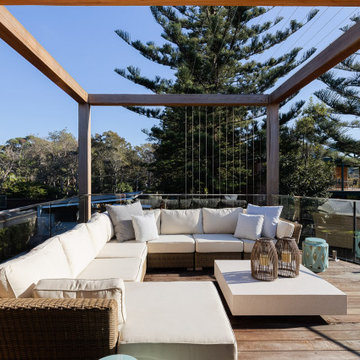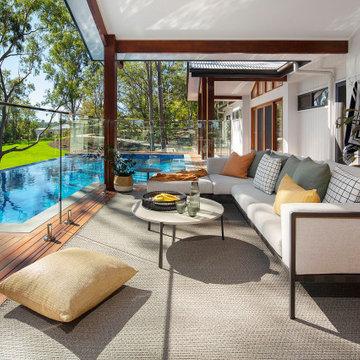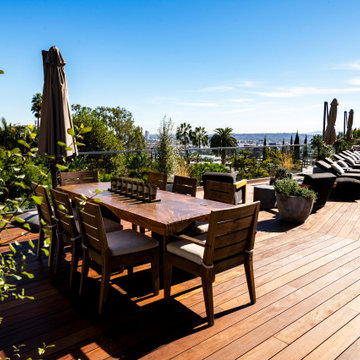65 foton på grå terrass, med räcke i glas
Sortera efter:
Budget
Sortera efter:Populärt i dag
1 - 20 av 65 foton
Artikel 1 av 3
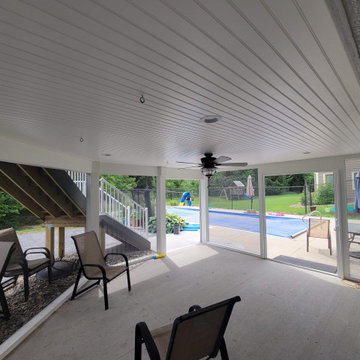
New Composite Timbertech Deck with Westbury Glass Railing, Below is with Trex Rain Escape and Azek Beadboard Ceiling, Phantom Sliding Screen Door, ScreenEze Screens
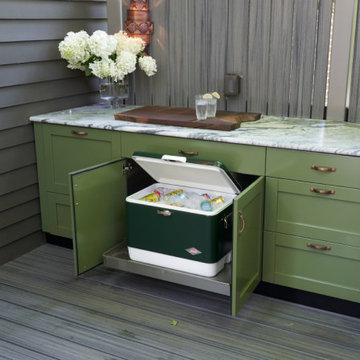
Evette Rios tree-house inspired deck remodel featuring Trex® Outdoor Kitchens™, Trex Transcend® decking in Island Mist, Trex Signature® glass railing in Classic White.
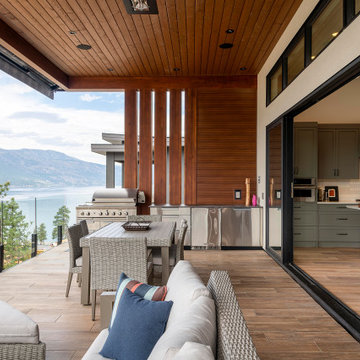
Idéer för stora vintage terrasser på baksidan av huset, med takförlängning och räcke i glas
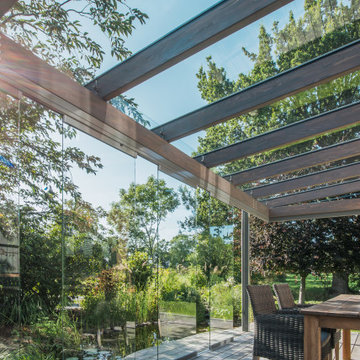
Das Schiebe-Dreh-System von Solarlux sorgt dafür, dass das Glashaus schnell zu drei Seiten hin komplett geöffnet werden kann. Die Glaselemente werden dabei einfach zur Seite geschoben.

Louisa, San Clemente Coastal Modern Architecture
The brief for this modern coastal home was to create a place where the clients and their children and their families could gather to enjoy all the beauty of living in Southern California. Maximizing the lot was key to unlocking the potential of this property so the decision was made to excavate the entire property to allow natural light and ventilation to circulate through the lower level of the home.
A courtyard with a green wall and olive tree act as the lung for the building as the coastal breeze brings fresh air in and circulates out the old through the courtyard.
The concept for the home was to be living on a deck, so the large expanse of glass doors fold away to allow a seamless connection between the indoor and outdoors and feeling of being out on the deck is felt on the interior. A huge cantilevered beam in the roof allows for corner to completely disappear as the home looks to a beautiful ocean view and Dana Point harbor in the distance. All of the spaces throughout the home have a connection to the outdoors and this creates a light, bright and healthy environment.
Passive design principles were employed to ensure the building is as energy efficient as possible. Solar panels keep the building off the grid and and deep overhangs help in reducing the solar heat gains of the building. Ultimately this home has become a place that the families can all enjoy together as the grand kids create those memories of spending time at the beach.
Images and Video by Aandid Media.

Roof terrace
Inredning av en klassisk mellanstor takterrass, med takförlängning och räcke i glas
Inredning av en klassisk mellanstor takterrass, med takförlängning och räcke i glas
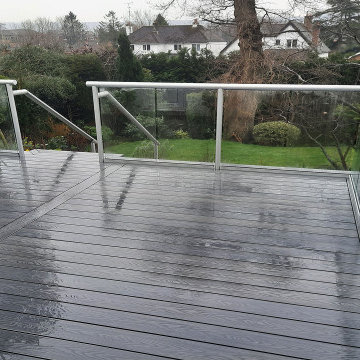
The owners of this delightful garden in Hassocks had an old-fashioned softwood decking that had seen better days. The hedging and wooden balustrades were obscuring the view of the rest of the garden and this was the main reason for the project.
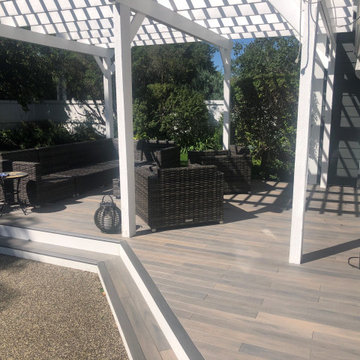
This full front and back deck project uses our Beach Wood PVC decking. This section of the back deck has a small step up to an outdoor living space surrounded by trees. The steps use our Beach Wood deck nosing and white contrasting deck risers.
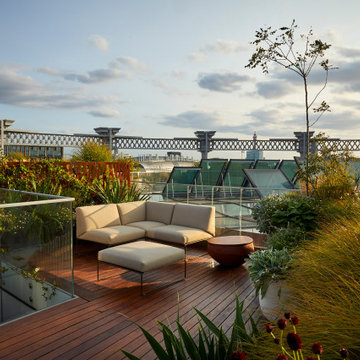
Rooftop garden with irrigation system.
Inredning av en modern terrass, med räcke i glas
Inredning av en modern terrass, med räcke i glas
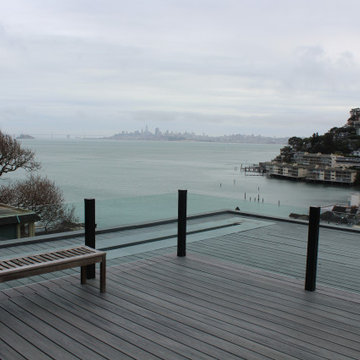
Inspiration för en mellanstor funkis takterrass, med markiser och räcke i glas
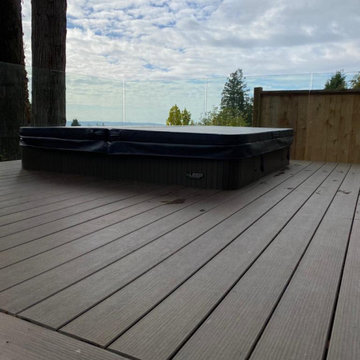
Rebuilding + extending an #olddeck + adding in a hot-tub.
Truly a deck for all seasons.
Idéer för att renovera en mellanstor funkis terrass på baksidan av huset, med räcke i glas
Idéer för att renovera en mellanstor funkis terrass på baksidan av huset, med räcke i glas
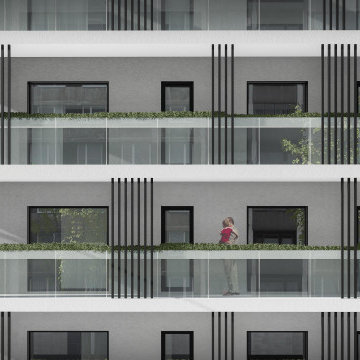
Una fachada de estilo moderno que contrasta colores blancos, grises y negros. Barandillas de vidrio, celosías separadoras en negro o plantas de decoración.
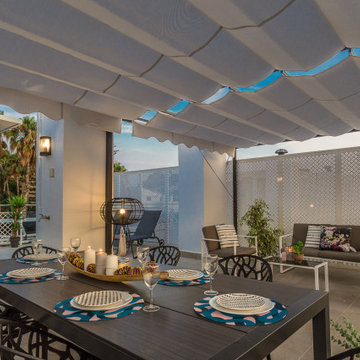
Idéer för att renovera en stor skandinavisk takterrass, med utedusch, markiser och räcke i glas
65 foton på grå terrass, med räcke i glas
1
