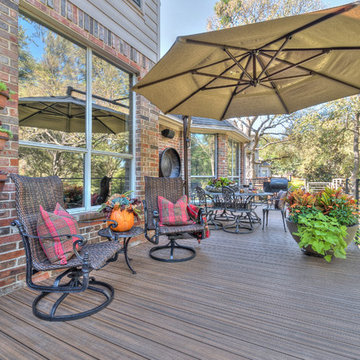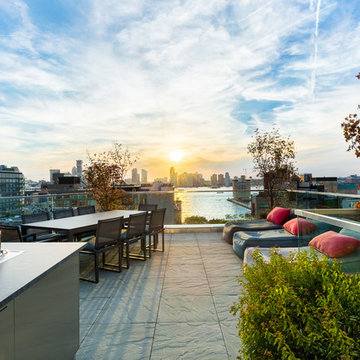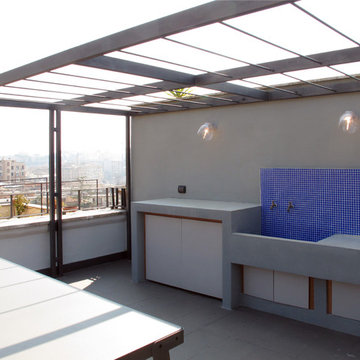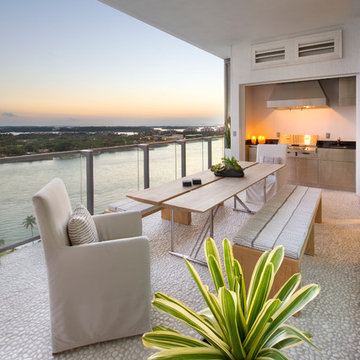353 foton på grå terrass, med utekök
Sortera efter:
Budget
Sortera efter:Populärt i dag
1 - 20 av 353 foton
Artikel 1 av 3
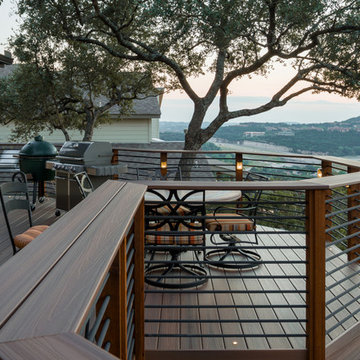
Cat Mountain Deck
Exempel på en stor klassisk terrass på baksidan av huset, med utekök
Exempel på en stor klassisk terrass på baksidan av huset, med utekök
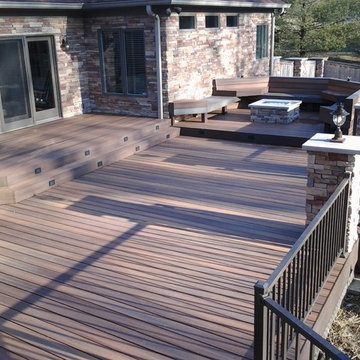
Fiberon decking, Twin Eagles grill center, low voltage and accent lighting, floating tables and pit group seating around firepit by DHM Remodeling
Inspiration för stora amerikanska terrasser på baksidan av huset, med utekök
Inspiration för stora amerikanska terrasser på baksidan av huset, med utekök
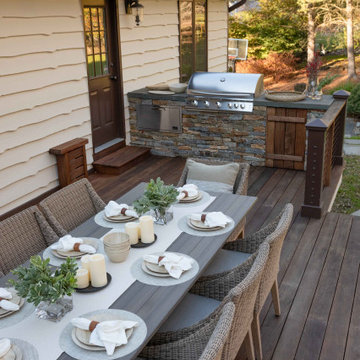
Al fresco dining is at a long table set to accommodate up to eight people, with meals prepared and served from an adjacent outdoor stone kitchen.
Inredning av en klassisk mycket stor terrass på baksidan av huset, med utekök och kabelräcke
Inredning av en klassisk mycket stor terrass på baksidan av huset, med utekök och kabelräcke

Outdoor kitchen with built-in BBQ, sink, stainless steel cabinetry, and patio heaters.
Design by: H2D Architecture + Design
www.h2darchitects.com
Built by: Crescent Builds
Photos by: Julie Mannell Photography
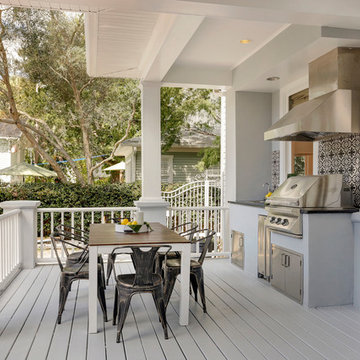
The rear lanai was updated to include a custom outdoor kitchen, with granite countertops, encaustic tile backsplash, stainless steel grill & hood, mini fridge, undermount sink, and stainless steel storage doors. The lanai has ample room for dining and lounging seating areas and opens onto the open air pool and back yard. Perfect for Game Day entertaining by the pool.
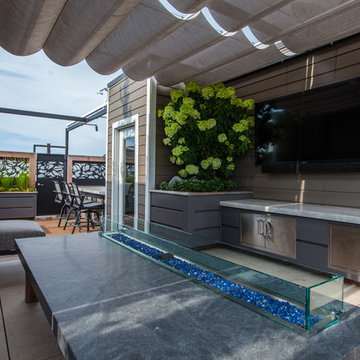
A good look the small space. Kitchen, dining and living room. Complete with our privacy custom powder coated metal panels. a large outdoor TV, and movable shade element. Photos by: Tyrone Mitchell
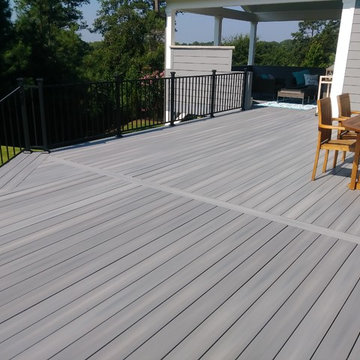
Inspiration för mellanstora klassiska terrasser på baksidan av huset, med utekök och markiser
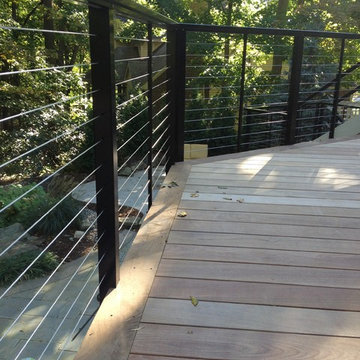
Ipe decking with Feeney DesignRail stainless steel cable rails to allow an unobstructed view of the beautiful landscape below.
Foto på en stor funkis terrass på baksidan av huset, med utekök
Foto på en stor funkis terrass på baksidan av huset, med utekök

Genevieve de Manio Photography
Bild på en mycket stor vintage takterrass, med utekök
Bild på en mycket stor vintage takterrass, med utekök
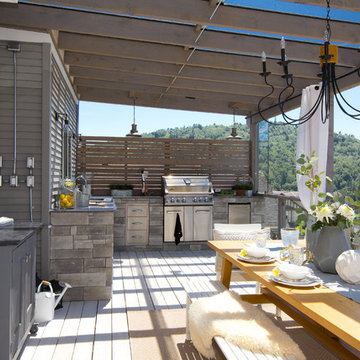
Inspiration för en stor vintage terrass på baksidan av huset, med utekök och en pergola
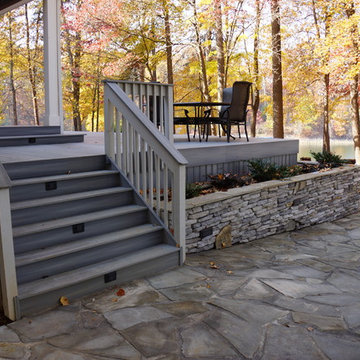
An expansive deck with built-in hot tub overlooks Lake Norman. Fiberon deck boards are a low-maintenance answer for people who want to spend more time relaxing on their deck than scraping and painting or staining it.

cucina esterna sul terrazzo ci Cesar Cucine e barbeque a gas di weber
pensilina in vetro e linea led sotto gronda.
Parete rivestita con micro mosaico di Appiani colore grigio.
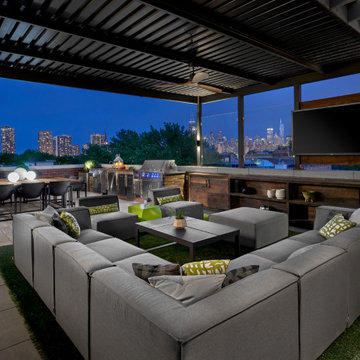
This Lincoln Park penthouse house has a large rooftop for entertaining complete with sectional for TV viewing and full kitchen for dining.
Exempel på en mycket stor modern takterrass, med utekök och markiser
Exempel på en mycket stor modern takterrass, med utekök och markiser

Photography: Ryan Garvin
Idéer för maritima takterrasser, med utekök och takförlängning
Idéer för maritima takterrasser, med utekök och takförlängning
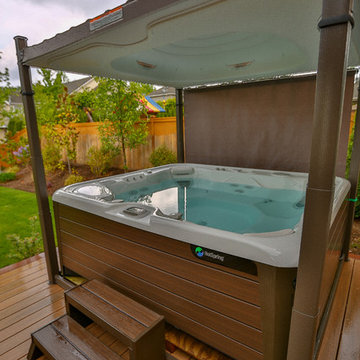
Gable style patio cover attached to the house and equipped with full outdoor kitchen, electric heaters, screens, ceiling fan, skylights, tv, patio furniture, and hot tub. The project turned out beautifully and would be the perfect place to host a party, family dinner or the big game!
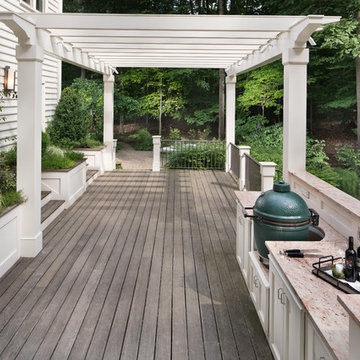
Our client desired a functional, tasteful, and improved environment to compliment their home. The overall goal was to create a landscape that was subtle and not overdone. The client was highly focused on their deck environment that would span across the rear of the house with an area for a Jacuzzi as well. A portion of the deck has a screened in porch due to the naturally buggy environment since the home is situated in the woods and a low area. A mosquito repellent injection system was incorporated into the irrigation system to help with the bug issue. We improved circulation of the driveway, increased the overall curb appeal of the entrance of the home, and created a scaled and proportional outdoor living environment for the clients to enjoy. The client has religious guidelines that needed to be adhered to with the overall function and design of the landscape, which included an arbor over the deck to support a Sukkah and a Green Egg smoker to cook Kosher foods. Two columns were added at the driveway entrance with lights to help define their driveway entrance since it's the end of a long pipe-stem. New light fixtures were also added to the rear of the house.
Our client desired multiple amenities with a limited budget, so everything had to be value engineered through the design and construction process. There is heavy deer pressure on the site, a mosquito issue, low site elevations, flat topography, poor soil, and overall poor drainage of the site. The original driveway was not sized appropriately and the front porch had structural issues, as well as leaked water onto the landing below. The septic tank was also situated close to the rear of the house and had to be contemplated during the design process.
Photography: Morgan Howarth. Landscape Architect: Howard Cohen, Surrounds Inc.
353 foton på grå terrass, med utekök
1
