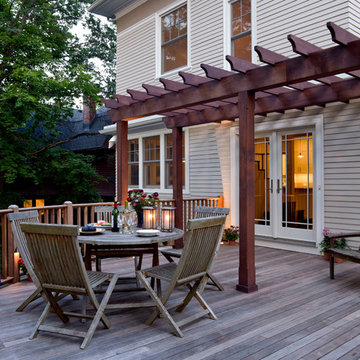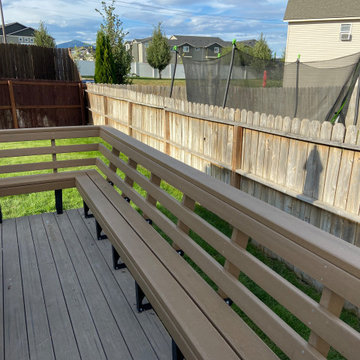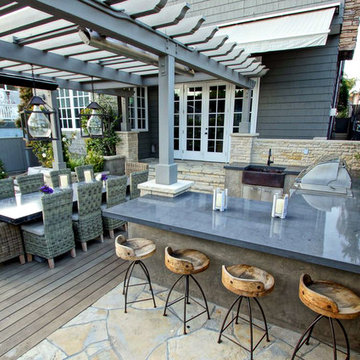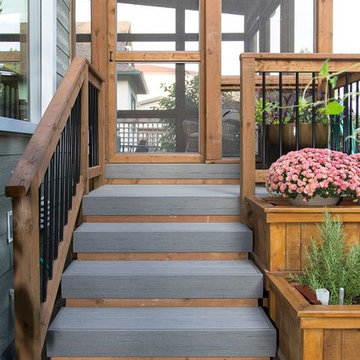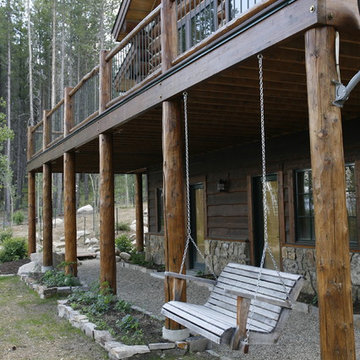3 281 foton på grå terrass på baksidan av huset
Sortera efter:
Budget
Sortera efter:Populärt i dag
141 - 160 av 3 281 foton
Artikel 1 av 3
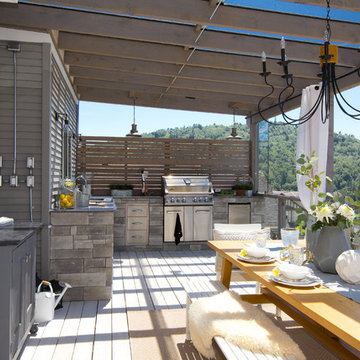
Inspiration för en stor vintage terrass på baksidan av huset, med utekök och en pergola
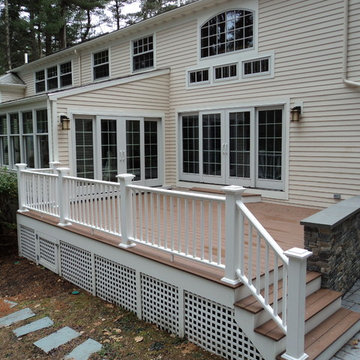
With two access points to this deck, you know it will get lots of summertime use. The lattice and stonework finish the look.
Inspiration för mellanstora klassiska terrasser på baksidan av huset
Inspiration för mellanstora klassiska terrasser på baksidan av huset
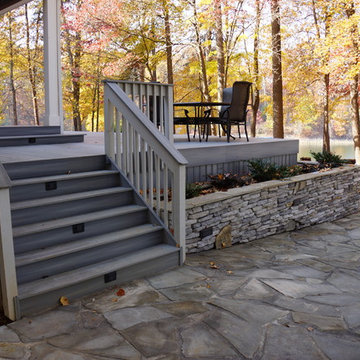
An expansive deck with built-in hot tub overlooks Lake Norman. Fiberon deck boards are a low-maintenance answer for people who want to spend more time relaxing on their deck than scraping and painting or staining it.

After - Tiered Deck and Pool with Built-in Bar
Foto på en mellanstor vintage terrass på baksidan av huset
Foto på en mellanstor vintage terrass på baksidan av huset
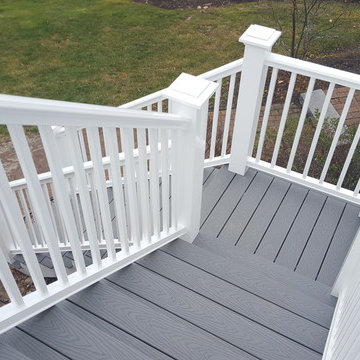
Outside In Construction
Idéer för en stor modern terrass på baksidan av huset
Idéer för en stor modern terrass på baksidan av huset
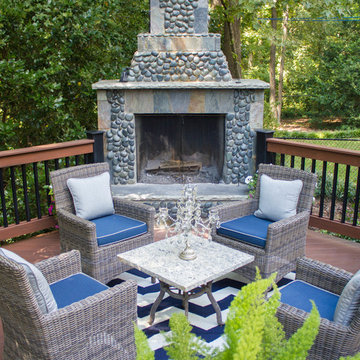
Heather Cooper Photography
Idéer för vintage terrasser på baksidan av huset, med en öppen spis och räcke i flera material
Idéer för vintage terrasser på baksidan av huset, med en öppen spis och räcke i flera material
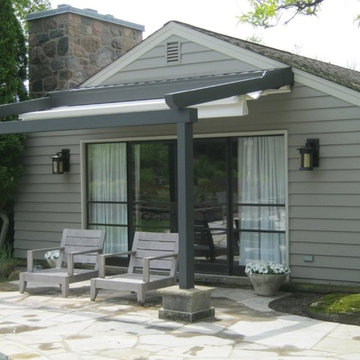
The architect requested an architecturally unique poolside guest retreat using a one span, 2-post waterproof patio cover system. The plan was to have rainwater drain in to the front beam and then through the internal invisible downspouts (in the posts) and exit through one small hole on one side of the unit.
The purpose of the project was to design and cover a space adjacent to the architect client’s swimming pool, which can now be used year round as an outdoor guest retreat. Working with award winning designers Powell & Bonnell our contractor completely transformed a 1950s dilapidated summer pool side Cabana into an upscale modern all season guest house.
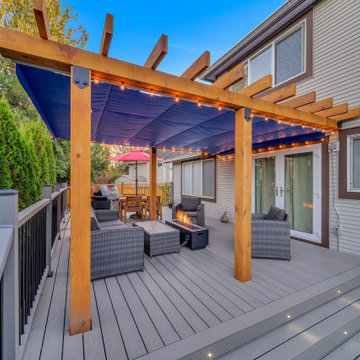
ShadeFX worked with the homeowner’s local contractor to customize a 16’x12′ retractable canopy for their pergola. For a beautiful pop of colour, Harbour-Time Edge Nautical Blue was chosen for the canopy fabric. Photo Credit: Fraser Valley Virtual
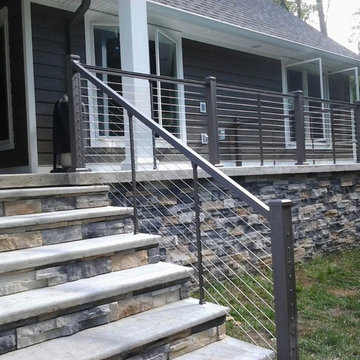
Dan Miller
Exempel på en mellanstor klassisk terrass på baksidan av huset, med takförlängning
Exempel på en mellanstor klassisk terrass på baksidan av huset, med takförlängning

Exempel på en liten maritim terrass insynsskydd och på baksidan av huset, med takförlängning och räcke i trä

Our Austin studio chose mid-century modern furniture, bold colors, and unique textures to give this home a young, fresh look:
---
Project designed by Sara Barney’s Austin interior design studio BANDD DESIGN. They serve the entire Austin area and its surrounding towns, with an emphasis on Round Rock, Lake Travis, West Lake Hills, and Tarrytown.
For more about BANDD DESIGN, click here: https://bandddesign.com/
To learn more about this project, click here: https://bandddesign.com/mid-century-modern-home-austin/
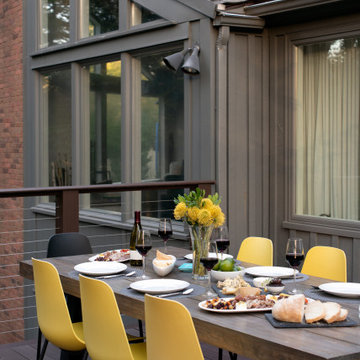
Created a multi-level outdoor living space to match the mid-century modern style of the home with upper deck and lower patio. Porcelain pavers create a clean pattern to offset the modern furniture, which is neutral in color and simple in shape to balance with the bold-colored accents.
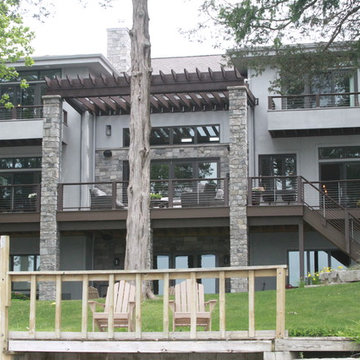
Idéer för stora vintage terrasser på baksidan av huset, med brygga och en pergola
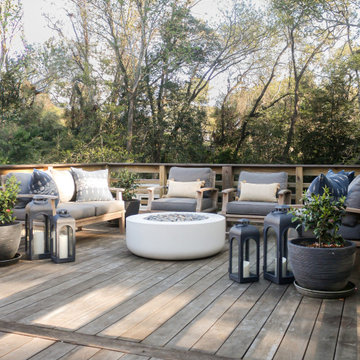
Deck with fire pit and teak furniture.
Idéer för en mellanstor maritim terrass på baksidan av huset, med en öppen spis och räcke i trä
Idéer för en mellanstor maritim terrass på baksidan av huset, med en öppen spis och räcke i trä

At the rear of the home, a two-level Redwood deck built around a dramatic oak tree as a focal point, provided a large and private space.
Exempel på en mellanstor modern terrass på baksidan av huset, med räcke i trä
Exempel på en mellanstor modern terrass på baksidan av huset, med räcke i trä
3 281 foton på grå terrass på baksidan av huset
8
