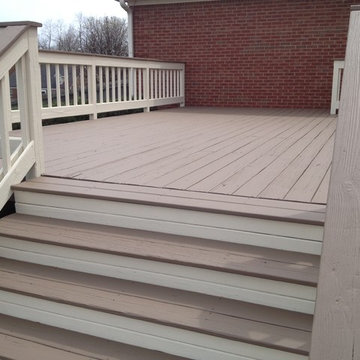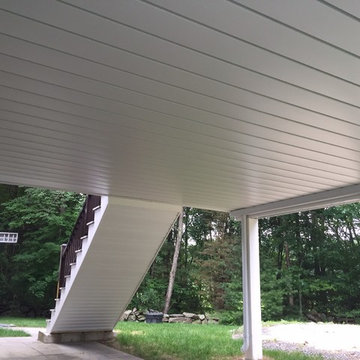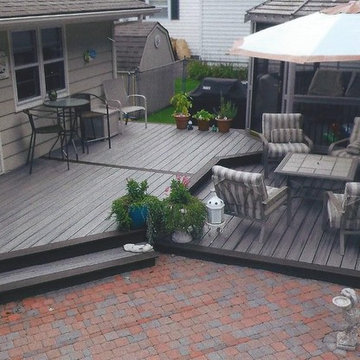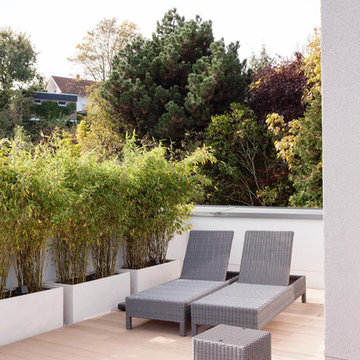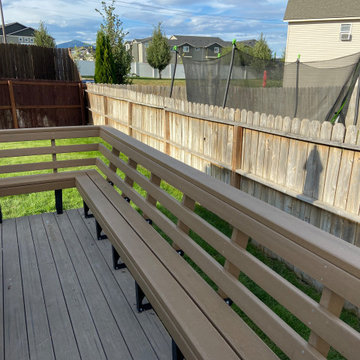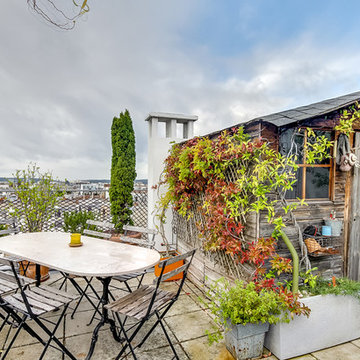946 foton på grå terrass
Sortera efter:
Budget
Sortera efter:Populärt i dag
1 - 20 av 946 foton
Artikel 1 av 3

Inredning av en modern mellanstor takterrass insynsskydd, med räcke i metall

Reportaje fotográfico realizado a un apartamento vacacional en Calahonda (Málaga). Tras posterior reforma y decoración sencilla y elegante. Este espacio disfruta de una excelente luminosidad, y era esencial captarlo en las fotografías.
Lolo Mestanza

Exempel på en mellanstor klassisk terrass på baksidan av huset, med en pergola
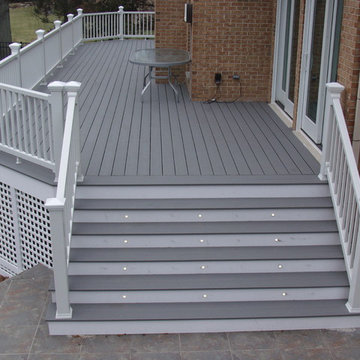
Woodridge Deck & Gazebo Co.
Idéer för att renovera en mellanstor vintage terrass på baksidan av huset
Idéer för att renovera en mellanstor vintage terrass på baksidan av huset
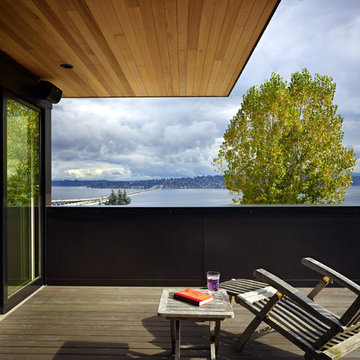
The roof deck of the Cycle House by chadbourne + doss architects includes a cantilevered roof that provides covered space for outdoor lounging.
photo by Benjamin Benschneider

Samuel Moore, owner of Consilium Hortus, is renowned for creating beautiful, bespoke outdoor spaces which are designed specifically to meet his client’s tastes. Taking inspiration from landscapes, architecture, art, design and nature, Samuel meets briefs and creates stunning projects in gardens and spaces of all sizes.
This recent project in Colchester, Essex, had a brief to create a fully equipped outdoor entertaining area. With a desire for an extension of their home, Samuel has created a space that can be enjoyed throughout the seasons.
A louvered pergola covers the full length of the back of the house. Despite being a permanent structural cover, the roof, which can turn 160 degrees, enables the sun to be chased as it moves throughout the day. Heaters and lights have been incorporated for those colder months, so those chillier days and evenings can still be spent outdoors. The slatted feature wall, not only matches the extended outdoor table but also provides a backdrop for the Outdoor Kitchen drawing out its Iroko Hardwood details.
For a couple who love to entertain, it was obvious that a trio of cooking appliances needed to be incorporated into the outdoor kitchen design. Featuring our Gusto, the Bull BBQ and the Deli Vita Pizza Oven, the pair and their guests are spoilt for choice when it comes to alfresco dining. The addition of our single outdoor fridge also ensures that glasses are never empty, whatever the tipple.

Outdoor kitchen complete with grill, refrigerators, sink, and ceiling heaters. Wood soffits add to a warm feel.
Design by: H2D Architecture + Design
www.h2darchitects.com
Built by: Crescent Builds
Photos by: Julie Mannell Photography
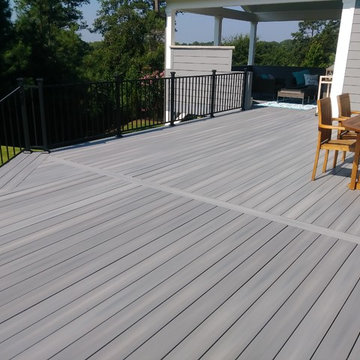
Inspiration för mellanstora klassiska terrasser på baksidan av huset, med utekök och markiser
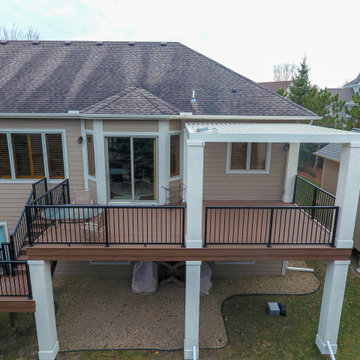
StruXures pergola system with power operated louvred ceiling. Change from open air to covered in a matter of seconds.
Foto på en stor funkis terrass på baksidan av huset, med en pergola
Foto på en stor funkis terrass på baksidan av huset, med en pergola
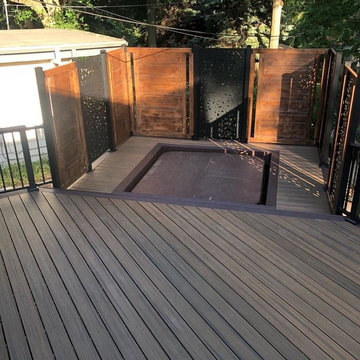
The homeowner wanted to create an enclosure around their built-in hot tub to add some privacy. The contractor, Husker Decks, designed a privacy wall with alternating materials. The aluminum privacy screen in 'River Rock' mixed with a horizontal wood wall in a rich stain blend to create a privacy wall that blends perfectly into the homeowner's backyard space and style.

After - Tiered Deck and Pool with Built-in Bar
Foto på en mellanstor vintage terrass på baksidan av huset
Foto på en mellanstor vintage terrass på baksidan av huset
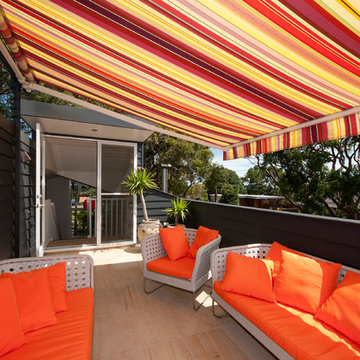
Tim Mooney
Inspiration för mellanstora moderna takterrasser, med markiser
Inspiration för mellanstora moderna takterrasser, med markiser

Camilla Quiddington
Idéer för att renovera en mellanstor vintage terrass längs med huset, med markiser
Idéer för att renovera en mellanstor vintage terrass längs med huset, med markiser
946 foton på grå terrass
1
