467 foton på grå toalett, med grå kakel
Sortera efter:
Budget
Sortera efter:Populärt i dag
61 - 80 av 467 foton
Artikel 1 av 3
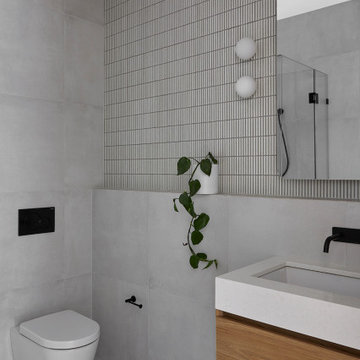
Inredning av ett modernt litet grå grått toalett, med skåp i ljust trä, en vägghängd toalettstol, grå kakel, mosaik, grå väggar, ett undermonterad handfat, bänkskiva i kvarts och grått golv

Inspiration för ett mellanstort funkis grå grått toalett, med släta luckor, svarta skåp, grå kakel, marmorkakel, ljust trägolv, ett fristående handfat, bänkskiva i kvartsit och brunt golv
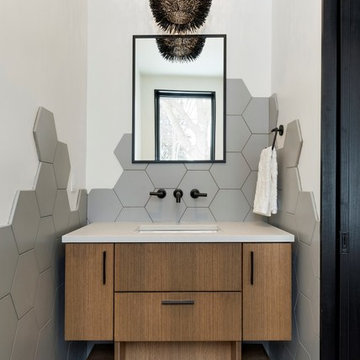
Bild på ett funkis grå grått toalett, med släta luckor, skåp i mellenmörkt trä, grå kakel, grå väggar, ett undermonterad handfat och grått golv
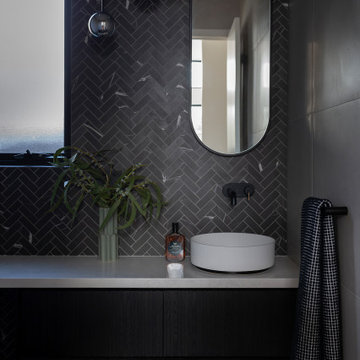
For this knock down rebuild in the Canberra suburb of O'Connor the interior design aesethic was modern and sophisticated. A monochrome palette of black and white herringbone tiles paired with soft grey tiles and black and gold tap wear have been used in this powder room.
Interiors and styling by Studio Black Interiors
Built by ACT Building
Photography by Hcreations
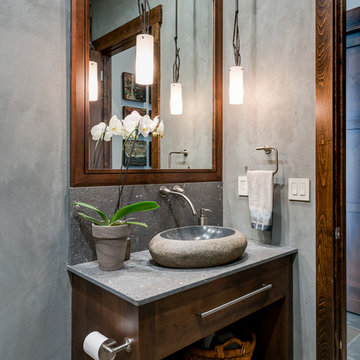
Photos by www.meechan.com
Rustik inredning av ett grå grått toalett, med släta luckor, skåp i mörkt trä, grå kakel, grå väggar och ett fristående handfat
Rustik inredning av ett grå grått toalett, med släta luckor, skåp i mörkt trä, grå kakel, grå väggar och ett fristående handfat

Inredning av ett modernt litet grå grått toalett, med släta luckor, skåp i mellenmörkt trä, en vägghängd toalettstol, grå kakel, keramikplattor, grå väggar, klinkergolv i porslin, ett undermonterad handfat, kaklad bänkskiva och grått golv
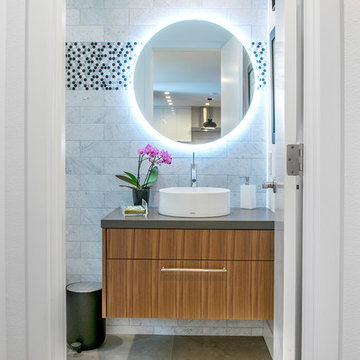
Sandra Torcuato
Modern inredning av ett grå grått toalett, med släta luckor, skåp i mellenmörkt trä, grå kakel, ett fristående handfat och beiget golv
Modern inredning av ett grå grått toalett, med släta luckor, skåp i mellenmörkt trä, grå kakel, ett fristående handfat och beiget golv
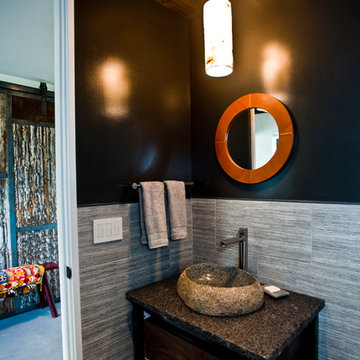
Custom Home Build by Penny Lane Home Builders;
Photography Lynn Donaldson. Architect: Chicago based Cathy Osika
Idéer för att renovera ett litet funkis grå grått toalett, med skåp i mörkt trä, en vägghängd toalettstol, grå kakel, marmorkakel, grå väggar, betonggolv, grått golv, öppna hyllor, ett fristående handfat och granitbänkskiva
Idéer för att renovera ett litet funkis grå grått toalett, med skåp i mörkt trä, en vägghängd toalettstol, grå kakel, marmorkakel, grå väggar, betonggolv, grått golv, öppna hyllor, ett fristående handfat och granitbänkskiva
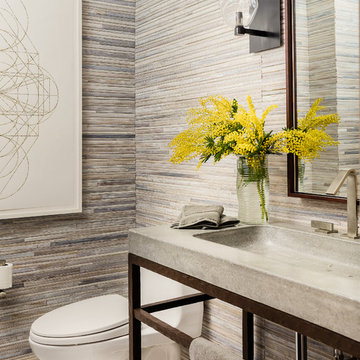
Bath room
Inspiration för ett funkis grå grått toalett, med en toalettstol med hel cisternkåpa, grå kakel, ett integrerad handfat och grått golv
Inspiration för ett funkis grå grått toalett, med en toalettstol med hel cisternkåpa, grå kakel, ett integrerad handfat och grått golv
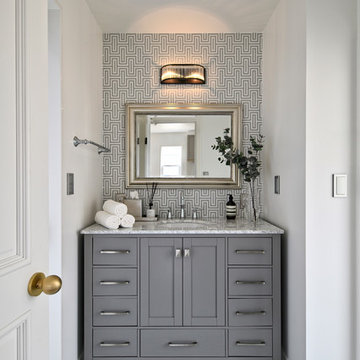
マンハッタンスタイルの家
Bild på ett vintage grå grått toalett, med skåp i shakerstil, grå skåp, grå kakel, vita väggar, marmorgolv, ett undermonterad handfat och flerfärgat golv
Bild på ett vintage grå grått toalett, med skåp i shakerstil, grå skåp, grå kakel, vita väggar, marmorgolv, ett undermonterad handfat och flerfärgat golv

Side Addition to Oak Hill Home
After living in their Oak Hill home for several years, they decided that they needed a larger, multi-functional laundry room, a side entrance and mudroom that suited their busy lifestyles.
A small powder room was a closet placed in the middle of the kitchen, while a tight laundry closet space overflowed into the kitchen.
After meeting with Michael Nash Custom Kitchens, plans were drawn for a side addition to the right elevation of the home. This modification filled in an open space at end of driveway which helped boost the front elevation of this home.
Covering it with matching brick facade made it appear as a seamless addition.
The side entrance allows kids easy access to mudroom, for hang clothes in new lockers and storing used clothes in new large laundry room. This new state of the art, 10 feet by 12 feet laundry room is wrapped up with upscale cabinetry and a quartzite counter top.
The garage entrance door was relocated into the new mudroom, with a large side closet allowing the old doorway to become a pantry for the kitchen, while the old powder room was converted into a walk-in pantry.
A new adjacent powder room covered in plank looking porcelain tile was furnished with embedded black toilet tanks. A wall mounted custom vanity covered with stunning one-piece concrete and sink top and inlay mirror in stone covered black wall with gorgeous surround lighting. Smart use of intense and bold color tones, help improve this amazing side addition.
Dark grey built-in lockers complementing slate finished in place stone floors created a continuous floor place with the adjacent kitchen flooring.
Now this family are getting to enjoy every bit of the added space which makes life easier for all.
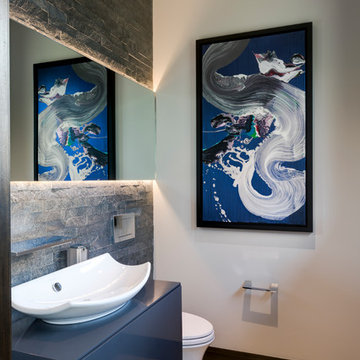
Bild på ett rustikt grå grått toalett, med släta luckor, grå skåp, en vägghängd toalettstol, grå kakel, vita väggar, ett fristående handfat och grått golv
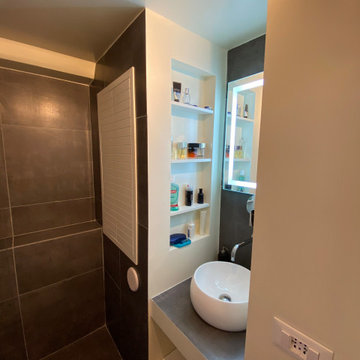
Idéer för små funkis grått toaletter, med luckor med lamellpanel, vita skåp, en vägghängd toalettstol, grå väggar, klinkergolv i porslin, ett fristående handfat, grått golv, grå kakel, porslinskakel och kaklad bänkskiva
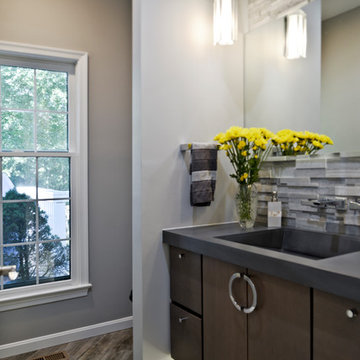
Side Addition to Oak Hill Home
After living in their Oak Hill home for several years, they decided that they needed a larger, multi-functional laundry room, a side entrance and mudroom that suited their busy lifestyles.
A small powder room was a closet placed in the middle of the kitchen, while a tight laundry closet space overflowed into the kitchen.
After meeting with Michael Nash Custom Kitchens, plans were drawn for a side addition to the right elevation of the home. This modification filled in an open space at end of driveway which helped boost the front elevation of this home.
Covering it with matching brick facade made it appear as a seamless addition.
The side entrance allows kids easy access to mudroom, for hang clothes in new lockers and storing used clothes in new large laundry room. This new state of the art, 10 feet by 12 feet laundry room is wrapped up with upscale cabinetry and a quartzite counter top.
The garage entrance door was relocated into the new mudroom, with a large side closet allowing the old doorway to become a pantry for the kitchen, while the old powder room was converted into a walk-in pantry.
A new adjacent powder room covered in plank looking porcelain tile was furnished with embedded black toilet tanks. A wall mounted custom vanity covered with stunning one-piece concrete and sink top and inlay mirror in stone covered black wall with gorgeous surround lighting. Smart use of intense and bold color tones, help improve this amazing side addition.
Dark grey built-in lockers complementing slate finished in place stone floors created a continuous floor place with the adjacent kitchen flooring.
Now this family are getting to enjoy every bit of the added space which makes life easier for all.
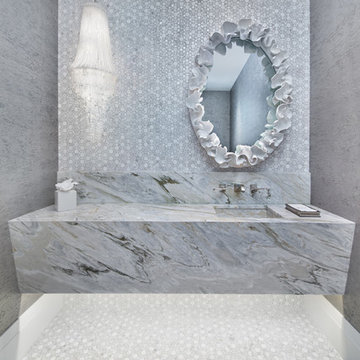
Bild på ett maritimt grå grått toalett, med grå kakel, grå väggar, ett integrerad handfat och grått golv

Inspiration för ett litet funkis grå grått toalett, med möbel-liknande, grå skåp, en toalettstol med separat cisternkåpa, grå kakel, marmorkakel, grå väggar, klinkergolv i porslin, ett avlångt handfat, marmorbänkskiva och grått golv

Adding the decorative molding to this powder room combined with the curved vanity transformed the space into a classic powder room befitting this fabulous home.
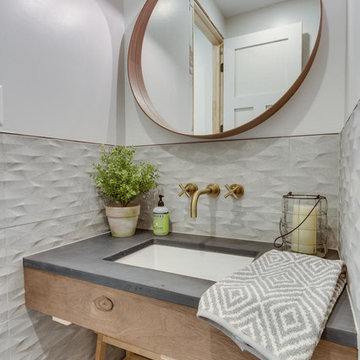
The Powder Room welcomes more modern features, such as the wall and floor tile, and cement/wood aesthetic on the vanity. A brass colored wall-mounted faucet and other gold-toned accessories add warmth to the otherwise gray restroom.
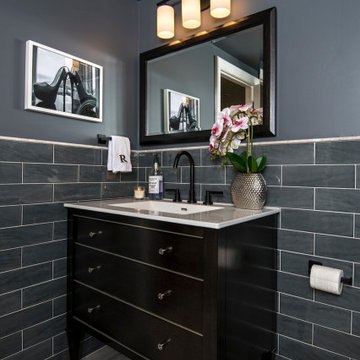
Inspiration för ett vintage grå grått toalett, med släta luckor, svarta skåp, grå kakel, grå väggar, ett integrerad handfat och grått golv
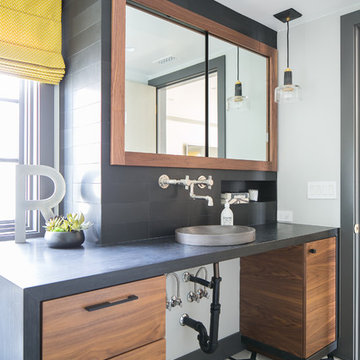
Idéer för ett maritimt grå toalett, med släta luckor, skåp i mellenmörkt trä, grå kakel, grå väggar, mosaikgolv, ett fristående handfat och grått golv
467 foton på grå toalett, med grå kakel
4