234 foton på grå toalett, med porslinskakel
Sortera efter:
Budget
Sortera efter:Populärt i dag
1 - 20 av 234 foton
Artikel 1 av 3

Bild på ett mellanstort rustikt grå grått toalett, med släta luckor, skåp i ljust trä, en vägghängd toalettstol, brun kakel, porslinskakel, bruna väggar, klinkergolv i porslin, ett nedsänkt handfat, bänkskiva i akrylsten och brunt golv

fun powder room with stone vessel sink, wall mount faucet, custom concrete counter top, and tile wall.
Modern inredning av ett litet grå grått toalett, med släta luckor, beige skåp, en toalettstol med separat cisternkåpa, grå kakel, porslinskakel, grå väggar, ljust trägolv, ett fristående handfat, bänkskiva i betong och beiget golv
Modern inredning av ett litet grå grått toalett, med släta luckor, beige skåp, en toalettstol med separat cisternkåpa, grå kakel, porslinskakel, grå väggar, ljust trägolv, ett fristående handfat, bänkskiva i betong och beiget golv

This recreational cabin is a 2800 square foot bungalow and is an all-season retreat for its owners and a short term rental vacation property.
Exempel på ett modernt grå grått toalett, med släta luckor, en toalettstol med hel cisternkåpa, grå väggar, vinylgolv, beiget golv, skåp i ljust trä, grå kakel, porslinskakel, ett undermonterad handfat och bänkskiva i kvarts
Exempel på ett modernt grå grått toalett, med släta luckor, en toalettstol med hel cisternkåpa, grå väggar, vinylgolv, beiget golv, skåp i ljust trä, grå kakel, porslinskakel, ett undermonterad handfat och bänkskiva i kvarts

Inspiration för ett litet funkis grå grått toalett, med svarta skåp, en toalettstol med hel cisternkåpa, vit kakel, porslinskakel, vita väggar, mellanmörkt trägolv, ett undermonterad handfat, bänkskiva i betong och flerfärgat golv

洗面台はモルテックス、浴室壁はタイル
Exempel på ett litet minimalistiskt grå grått toalett, med öppna hyllor, vita skåp, grå kakel, porslinskakel, grå väggar, klinkergolv i porslin, ett nedsänkt handfat och grått golv
Exempel på ett litet minimalistiskt grå grått toalett, med öppna hyllor, vita skåp, grå kakel, porslinskakel, grå väggar, klinkergolv i porslin, ett nedsänkt handfat och grått golv
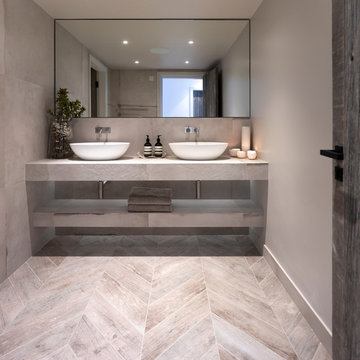
Our Lake View House stylish contemporary cloakroom with stunning concrete and wood effect herringbone floor. Floating shelves with Vola fittings and stunning Barnwood interior doors.

Idéer för mellanstora funkis grått toaletter, med släta luckor, bruna skåp, en vägghängd toalettstol, grå kakel, porslinskakel, vita väggar, klinkergolv i porslin, ett undermonterad handfat, bänkskiva i kvarts och svart golv

An elegant powder bathroom with a large format teal chevron wall tile on the vanity wall and the rest of the walls are covered in a shimmery natural mica wallpaper. On the countertop is an engineered quartz that is a combo of grey and white veining.

Idéer för ett litet klassiskt grå toalett, med möbel-liknande, en toalettstol med separat cisternkåpa, grå kakel, vit kakel, porslinskakel, vita väggar, mörkt trägolv, bänkskiva i akrylsten, ett undermonterad handfat och brunt golv

A plain powder room with no window or other features was transformed into a glamorous space, with hotel vibes.
Idéer för ett mellanstort modernt grå toalett, med beige kakel, porslinskakel, orange väggar, klinkergolv i porslin, ett konsol handfat, bänkskiva i kvarts och beiget golv
Idéer för ett mellanstort modernt grå toalett, med beige kakel, porslinskakel, orange väggar, klinkergolv i porslin, ett konsol handfat, bänkskiva i kvarts och beiget golv
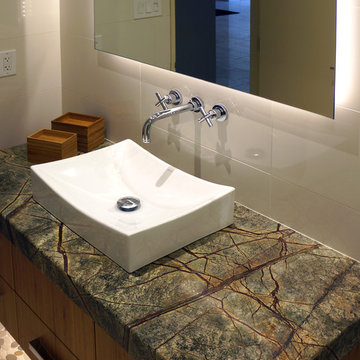
Cabinets: Bentwood, Ventura, Golden Bamboo, Natural
Hardware: Rich, Autore 160mm Pull, Polished Chrome
Countertop: Marble, Eased & Polished, Verde Rainforest
Wall Mount Faucet: California Faucet, "Tiburon" Wall Mount Faucet Trim 8 1/2" Proj, Polished Chrome
Sink: DecoLav, 20 1/4"w X 15"d X 5 1/8"h Above Counter Lavatory, White
Tile: Emser, "Times Square" 12"x24" Porcelain Tile, White
Mirror: 42"x30"
Photo by David Merkel
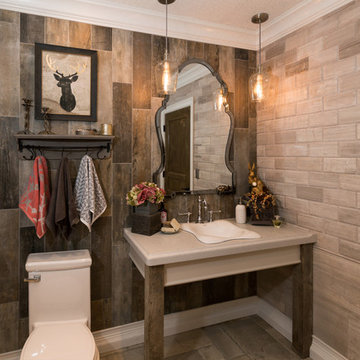
Foto på ett stort rustikt grå toalett, med en toalettstol med hel cisternkåpa, brun kakel, ett nedsänkt handfat, porslinskakel, grå väggar och grått golv
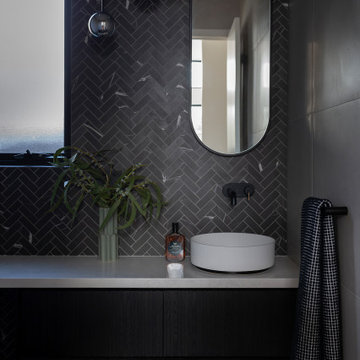
For this knock down rebuild in the Canberra suburb of O'Connor the interior design aesethic was modern and sophisticated. A monochrome palette of black and white herringbone tiles paired with soft grey tiles and black and gold tap wear have been used in this powder room.
Interiors and styling by Studio Black Interiors
Built by ACT Building
Photography by Hcreations
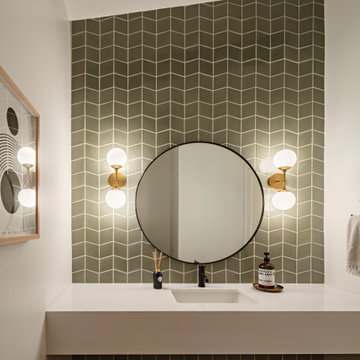
Photo by Roehner + Ryan
Inspiration för ett amerikanskt grå grått toalett, med skåp i shakerstil, svarta skåp, porslinskakel, klinkergolv i porslin, bänkskiva i kvarts och grått golv
Inspiration för ett amerikanskt grå grått toalett, med skåp i shakerstil, svarta skåp, porslinskakel, klinkergolv i porslin, bänkskiva i kvarts och grått golv

Side Addition to Oak Hill Home
After living in their Oak Hill home for several years, they decided that they needed a larger, multi-functional laundry room, a side entrance and mudroom that suited their busy lifestyles.
A small powder room was a closet placed in the middle of the kitchen, while a tight laundry closet space overflowed into the kitchen.
After meeting with Michael Nash Custom Kitchens, plans were drawn for a side addition to the right elevation of the home. This modification filled in an open space at end of driveway which helped boost the front elevation of this home.
Covering it with matching brick facade made it appear as a seamless addition.
The side entrance allows kids easy access to mudroom, for hang clothes in new lockers and storing used clothes in new large laundry room. This new state of the art, 10 feet by 12 feet laundry room is wrapped up with upscale cabinetry and a quartzite counter top.
The garage entrance door was relocated into the new mudroom, with a large side closet allowing the old doorway to become a pantry for the kitchen, while the old powder room was converted into a walk-in pantry.
A new adjacent powder room covered in plank looking porcelain tile was furnished with embedded black toilet tanks. A wall mounted custom vanity covered with stunning one-piece concrete and sink top and inlay mirror in stone covered black wall with gorgeous surround lighting. Smart use of intense and bold color tones, help improve this amazing side addition.
Dark grey built-in lockers complementing slate finished in place stone floors created a continuous floor place with the adjacent kitchen flooring.
Now this family are getting to enjoy every bit of the added space which makes life easier for all.
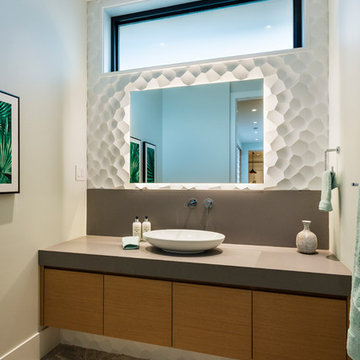
Modular arts feature wall panels behind backlit mirror provide texture and visual interest, while floating millwork with wall-mounted faucet and vessel sink create an open feeling.
The thick mitered quartz counter top provides a clean band of definition and perfectly ties together the unique backsplash wall application with the floor. Sharing the white and concrete tones makes complimentary these main anchoring components of the small space.
photo: Paul Grdina Photography
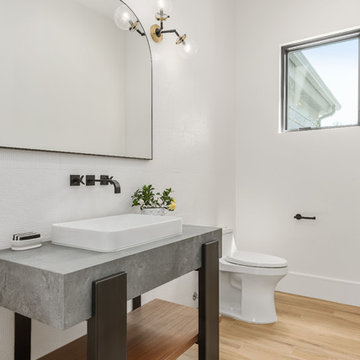
Idéer för ett stort modernt grå toalett, med öppna hyllor, en toalettstol med hel cisternkåpa, vit kakel, porslinskakel, vita väggar, klinkergolv i porslin, bänkskiva i kvartsit, ett fristående handfat och brunt golv
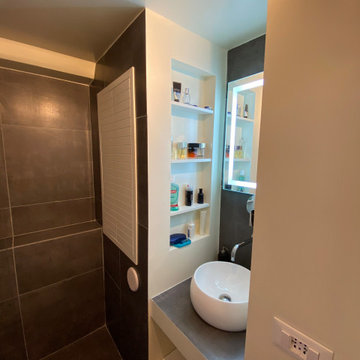
Idéer för små funkis grått toaletter, med luckor med lamellpanel, vita skåp, en vägghängd toalettstol, grå väggar, klinkergolv i porslin, ett fristående handfat, grått golv, grå kakel, porslinskakel och kaklad bänkskiva
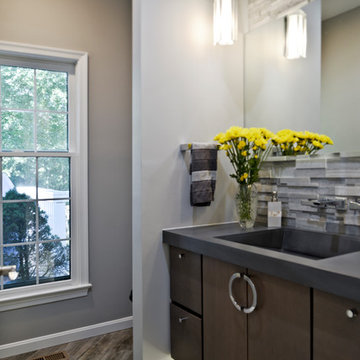
Side Addition to Oak Hill Home
After living in their Oak Hill home for several years, they decided that they needed a larger, multi-functional laundry room, a side entrance and mudroom that suited their busy lifestyles.
A small powder room was a closet placed in the middle of the kitchen, while a tight laundry closet space overflowed into the kitchen.
After meeting with Michael Nash Custom Kitchens, plans were drawn for a side addition to the right elevation of the home. This modification filled in an open space at end of driveway which helped boost the front elevation of this home.
Covering it with matching brick facade made it appear as a seamless addition.
The side entrance allows kids easy access to mudroom, for hang clothes in new lockers and storing used clothes in new large laundry room. This new state of the art, 10 feet by 12 feet laundry room is wrapped up with upscale cabinetry and a quartzite counter top.
The garage entrance door was relocated into the new mudroom, with a large side closet allowing the old doorway to become a pantry for the kitchen, while the old powder room was converted into a walk-in pantry.
A new adjacent powder room covered in plank looking porcelain tile was furnished with embedded black toilet tanks. A wall mounted custom vanity covered with stunning one-piece concrete and sink top and inlay mirror in stone covered black wall with gorgeous surround lighting. Smart use of intense and bold color tones, help improve this amazing side addition.
Dark grey built-in lockers complementing slate finished in place stone floors created a continuous floor place with the adjacent kitchen flooring.
Now this family are getting to enjoy every bit of the added space which makes life easier for all.
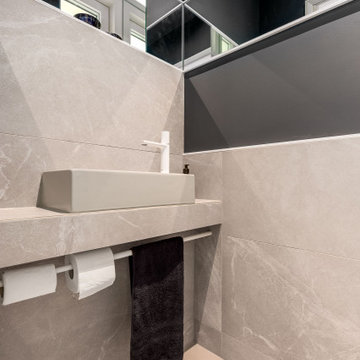
Compact modern cloakroom with wallmounted matt white toilet, grey basin, dark walls with mirrors and dark ceilings and grey stone effect porcelain tiles.
234 foton på grå toalett, med porslinskakel
1