534 foton på grå toalett
Sortera efter:
Budget
Sortera efter:Populärt i dag
61 - 80 av 534 foton
Artikel 1 av 3
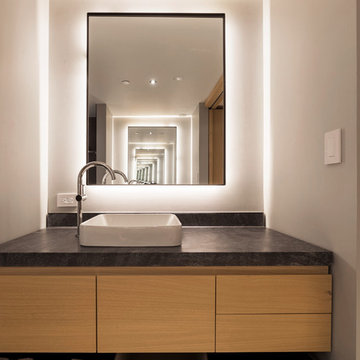
A plain and minimalist powder room that offers an open space to maximize its function. The wall backlighting gives this room a modern mood and offers an illumination of the entire space. While the large, frameless mirror amplifies the features of the room.
Built by ULFBUILT. Contact us today to learn more.
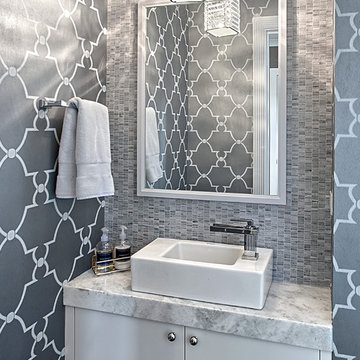
Compact powder room has layers of gray tones with wallpaper, backsplash and vessel sink. Floating vanity. Norman Sizemore-Photographer
Exempel på ett litet klassiskt grå grått toalett, med släta luckor, vita skåp, grå väggar, ett fristående handfat, marmorbänkskiva, grå kakel och mosaik
Exempel på ett litet klassiskt grå grått toalett, med släta luckor, vita skåp, grå väggar, ett fristående handfat, marmorbänkskiva, grå kakel och mosaik

Inredning av ett retro litet grå grått toalett, med vita skåp, blå kakel, blå väggar, klinkergolv i porslin, ett piedestal handfat och grått golv
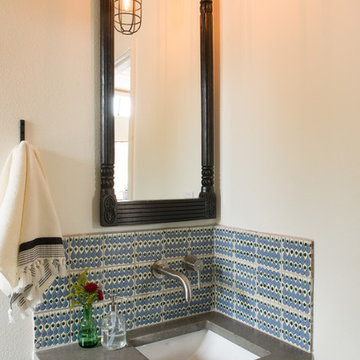
Casey Woods
Inspiration för små lantliga grått toaletter, med släta luckor, blå skåp, blå kakel, keramikplattor, vita väggar, ett undermonterad handfat och bänkskiva i betong
Inspiration för små lantliga grått toaletter, med släta luckor, blå skåp, blå kakel, keramikplattor, vita väggar, ett undermonterad handfat och bänkskiva i betong

Мы кардинально пересмотрели планировку этой квартиры. Из однокомнатной она превратилась в почти в двухкомнатную с гардеробной и кухней нишей.
Помимо гардеробной в спальне есть шкаф. В ванной комнате есть место для хранения бытовой химии и полотенец. В квартире много света, благодаря использованию стеклянной перегородки. Есть запасные посадочные места (складные стулья в шкафу). Подвесной светильник над столом можно перемещать (если нужно подвинуть стол), цепляя длинный провод на дополнительные крепления в потолке.
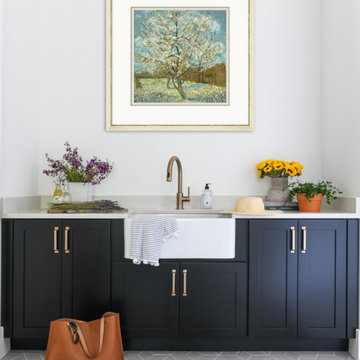
This modern farmhouse showcases our studio’s signature style of uniting California-cool style with Midwestern traditional. Double islands in the kitchen offer loads of counter space and can function as dining and workstations. The black-and-white palette lends a modern vibe to the setup. A sleek bar adjacent to the kitchen flaunts open shelves and wooden cabinetry that allows for stylish entertaining. While warmer hues are used in the living areas and kitchen, the bathrooms are a picture of tranquility with colorful cabinetry and a calming ambiance created with elegant fixtures and decor.
---
Project designed by Pasadena interior design studio Amy Peltier Interior Design & Home. They serve Pasadena, Bradbury, South Pasadena, San Marino, La Canada Flintridge, Altadena, Monrovia, Sierra Madre, Los Angeles, as well as surrounding areas.
---
For more about Amy Peltier Interior Design & Home, click here: https://peltierinteriors.com/
To learn more about this project, click here:
https://peltierinteriors.com/portfolio/modern-elegant-farmhouse-interior-design-vienna/
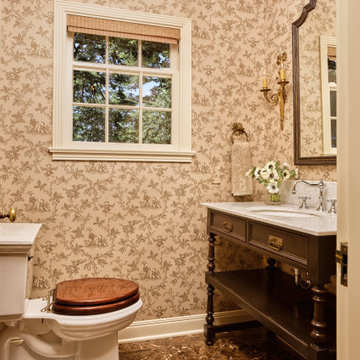
Idéer för små vintage grått toaletter, med en toalettstol med separat cisternkåpa, marmorgolv, ett undermonterad handfat, marmorbänkskiva och brunt golv

This beautiful white and gray marble floor and shower tile inspired the design for this bright and spa-like master bathroom. Gold sparkling flecks throughout the tile add warmth to an otherwise cool palette. Luxe gold fixtures pick up those gold details. Warmth and soft contrast were added through the butternut wood mantel and matching shelves for the toilet room. Our details are the mosaic side table, towels, mercury glass vases, and marble accessories.
The bath tub was a must! Truly a treat to enjoy a bath by the fire in this romantic space. The corner shower has ample space and luxury. Leaf motif marble tile are used in the shower floor. Patterns and colors are connected throughout the space for a cohesive, warm, and bright space.
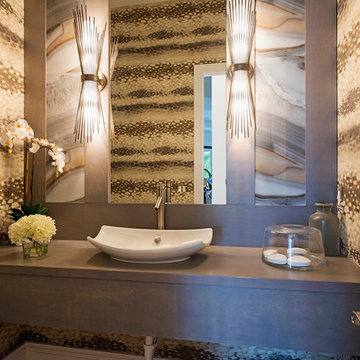
Idéer för ett stort modernt grå toalett, med ett fristående handfat, träbänkskiva, flerfärgad kakel, bruna väggar, ljust trägolv och stenhäll
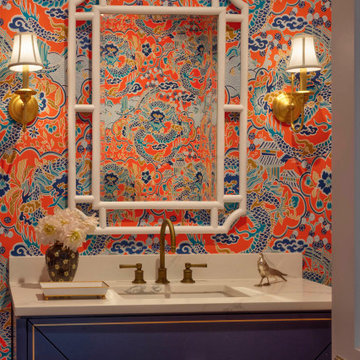
A wallpaper powder room with a contemporary flair.
Inspiration för ett litet funkis grå grått toalett, med blå skåp och orange väggar
Inspiration för ett litet funkis grå grått toalett, med blå skåp och orange väggar

By reconfiguring the space we were able to create a powder room which is an asset to any home. Three dimensional chevron mosaic tiles made for a beautiful textured backdrop to the elegant freestanding contemporary vanity.

Twist Tours
Inspiration för mellanstora klassiska grått toaletter, med släta luckor, blå skåp, vit kakel, tunnelbanekakel, grå väggar, cementgolv, ett undermonterad handfat, bänkskiva i kvarts och blått golv
Inspiration för mellanstora klassiska grått toaletter, med släta luckor, blå skåp, vit kakel, tunnelbanekakel, grå väggar, cementgolv, ett undermonterad handfat, bänkskiva i kvarts och blått golv
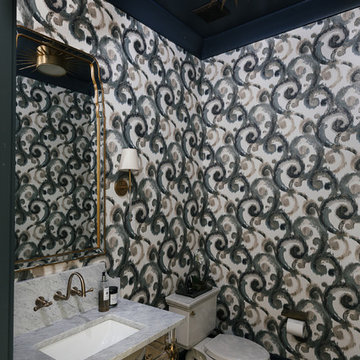
Klassisk inredning av ett mellanstort grå grått toalett, med en toalettstol med separat cisternkåpa, flerfärgade väggar, mörkt trägolv, ett konsol handfat, marmorbänkskiva och brunt golv

Free ebook, CREATING THE IDEAL KITCHEN
Download now → http://bit.ly/idealkitchen
This client moved to the area to be near their adult daughter and grandchildren so this new construction is destined to be a place full of happy memories and family entertaining. The goal throughout the home was to incorporate their existing collection of artwork and sculpture with a more contemporary aesthetic. The kitchen, located on the first floor of the 3-story townhouse, shares the floor with a dining space, a living area and a powder room.
The kitchen is U-shaped with the sink overlooking the dining room, the cooktop along the exterior wall, with a large clerestory window above, and the bank of tall paneled appliances and storage along the back wall. The European cabinetry is made up of three separate finishes – a light gray glossy lacquer for the base cabinets, a white glossy lacquer for the tall cabinets and a white glass finish for the wall cabinets above the cooktop. The colors are subtly different but provide a bit of texture that works nicely with the finishings chosen for the space. The stainless grooves and toe kick provide additional detail.
The long peninsula provides casual seating and is topped with a custom walnut butcher block waterfall countertop that is 6” thick and has built in wine storage on the front side. This detail provides a warm spot to rest your arms and the wine storage provides a repetitive element that is heard again in the pendants and the barstool backs. The countertops are quartz, and appliances include a full size refrigerator and freezer, oven, steam oven, gas cooktop and paneled dishwasher.
Cabinetry Design by: Susan Klimala, CKD, CBD
Interior Design by: Julie Dunfee Designs
Photography by: Mike Kaskel
For more information on kitchen and bath design ideas go to: www.kitchenstudio-ge.com

The crosshatch pattern of the mesh is a bit of recurring motif in the home’s design. You can find it throughout the home, including in the wallpaper selection in this powder room.
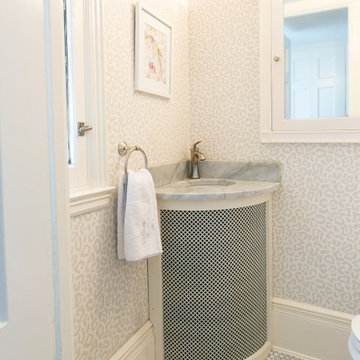
Quaint small powder room with light gray cheetah print wallpaper. Hex marble floors and corner sink countertop with polished nickel fixtures.
Inspiration för ett litet vintage grå grått toalett, med grå väggar, marmorgolv, ett integrerad handfat och marmorbänkskiva
Inspiration för ett litet vintage grå grått toalett, med grå väggar, marmorgolv, ett integrerad handfat och marmorbänkskiva
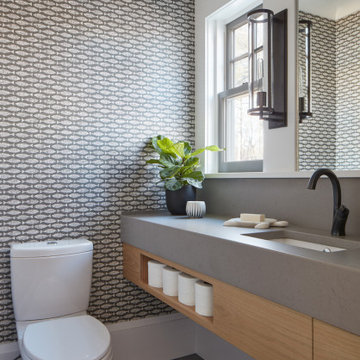
Simplicity in details -- this grey & white powder room highlights efficient use of space with a narrow vanity with built-in custom toilet paper recess. The window mirrors the vanity mirror.
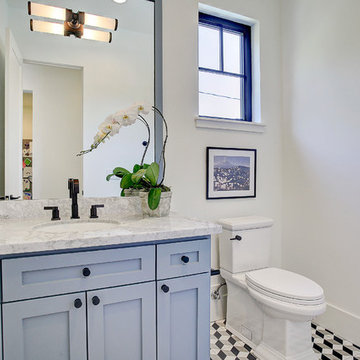
Inredning av ett modernt mellanstort grå grått toalett, med luckor med infälld panel, blå skåp, en toalettstol med separat cisternkåpa, vita väggar, klinkergolv i keramik, ett undermonterad handfat, marmorbänkskiva och flerfärgat golv
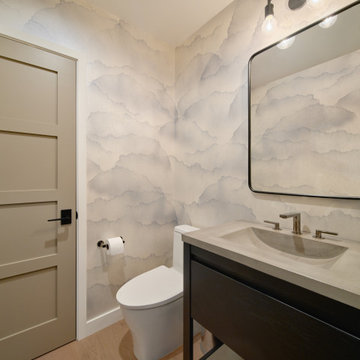
Exempel på ett mellanstort modernt grå grått toalett, med släta luckor, en toalettstol med hel cisternkåpa, blå väggar, mellanmörkt trägolv, ett integrerad handfat, bänkskiva i kvarts och brunt golv

An elegant powder bathroom with a large format teal chevron wall tile on the vanity wall and the rest of the walls are covered in a shimmery natural mica wallpaper. On the countertop is an engineered quartz that is a combo of grey and white veining.
534 foton på grå toalett
4