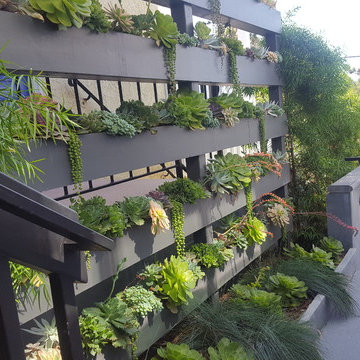95 foton på grå trädgård, med en vertikal trädgård
Sortera efter:
Budget
Sortera efter:Populärt i dag
1 - 20 av 95 foton
Artikel 1 av 3

Succulent wall
Idéer för små funkis bakgårdar, med en vertikal trädgård
Idéer för små funkis bakgårdar, med en vertikal trädgård
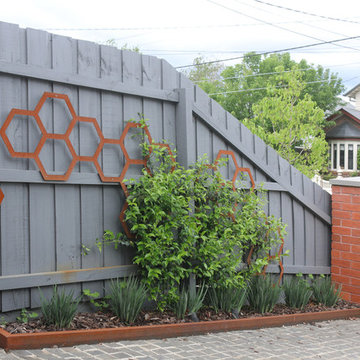
Star Jasmine climbs through this laser cut metal wall art, made from corten steel with a modern rust finish. ideal for tight spaces. Featuring Australian native lower plants (Dianella) and 12V garden lighting to accent the design at night. This Melbourne garden is located in Moonee Ponds and was designed & installed by Boodle Concepts Landscaping. Image by Benjamin Carter.
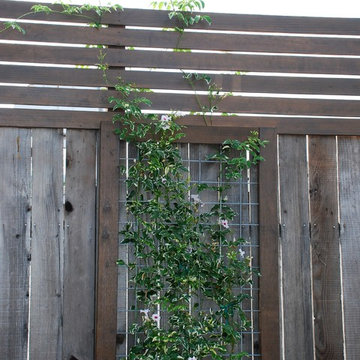
Inspiration för en liten funkis bakgård i full sol som tål torka, med en vertikal trädgård och marksten i betong
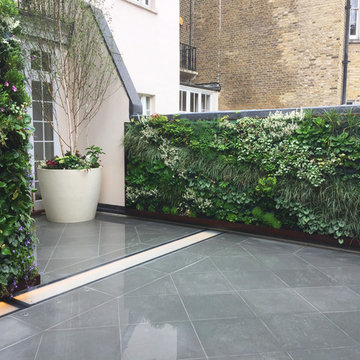
Adam Shepherd
Inspiration för en liten funkis bakgård i delvis sol på sommaren, med en vertikal trädgård och naturstensplattor
Inspiration för en liten funkis bakgård i delvis sol på sommaren, med en vertikal trädgård och naturstensplattor
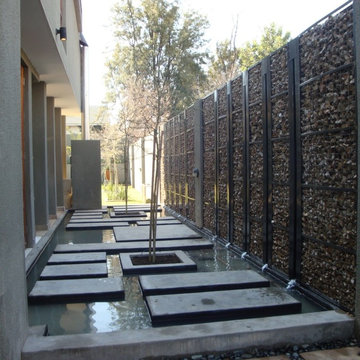
Inspiration för små moderna formella trädgårdar i delvis sol längs med huset på sommaren, med naturstensplattor och en vertikal trädgård
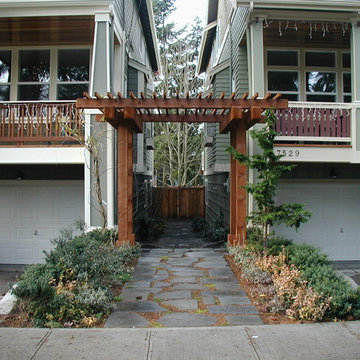
An Arbor made from rough-hewn fir and stained. The scale is large on account of the 3-story homes flancking the central path of Pennsylvania Sandstone and gravel. Gil Schieber
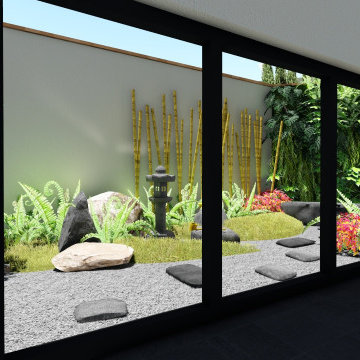
A space to contemplate and experiece with all senses. Water as the center element, while the textures and volumes create a sense of depth and movement. A Japanese oasis in the middle of the city.
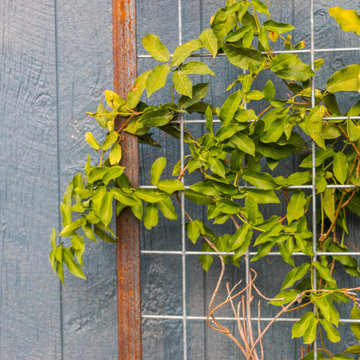
These homeowners were looking to up their hosting game by modernizing their property to create the ultimate entertainment space. A custom outdoor kitchen was added with a top of the line Delta Heat grill and a special nook for a Big Green Egg. Flagstone was added to create asymmetrical walkways throughout the yard that extended into a ring around the fire pit. Four rectangular trellises were added along the fence and shed, with an all metal pergola located at the back of the pool. This unique structure immediately draws the eye and adds a playful, artistic element to the rest of the space. The use of various sized rocks, gravel, and flagstone give a rough texture that creates a symbiosis with the metalwork. Silver Falls Dichondra creates a beautiful contrast to the rocks and can be found all over the property along with various other grasses, ferns, and agave. A large area of gravel rests on the side of the house, giving the client room to park a recreational vehicle. In front, a privacy fence was added along one of the property lines, leading into a drought resistant, eco-friendly section of yard. This fence, coupled with a giant boulder, doubles as a safety precaution in case drivers miss the turn and run into their lawn. This updated landscaping adds an effortless flow for guests to move from the front yard to the back while creating a very open, welcoming feel to all who enter.
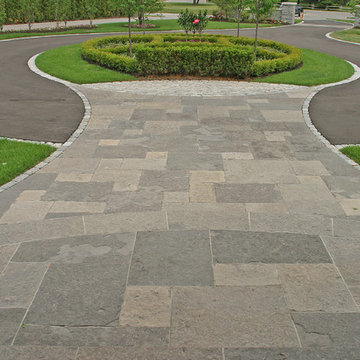
Front stairs and landing blend nicely with flagstone apron on the driveway. Cobblestone borders surround the driveway and circular garden in the centre of the driveway.
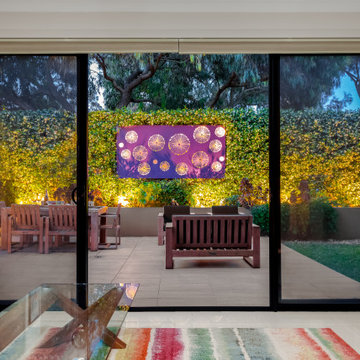
Wantirna - Uncommon metal lightbox colour which appeals to the clients heritage and interests and also creates visual appeal from inside the house. Garden lighting to provide night accents.
For more pics, please refer to the Wantina project album
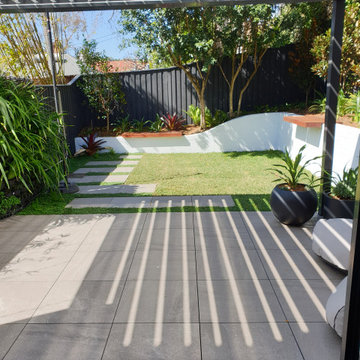
Contemporary style courtyard with rendered walls and garden seating. Clothes line concealed by vertical garden.
Inredning av en modern liten trädgård i delvis sol på sommaren, med marksten i betong och en vertikal trädgård
Inredning av en modern liten trädgård i delvis sol på sommaren, med marksten i betong och en vertikal trädgård
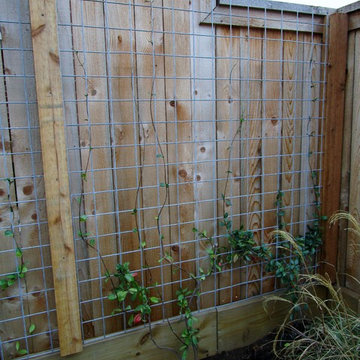
Welded wire trellis with Star Jasmine to great a green wall.
Ravenscourt Landscaping & Design LLC
Idéer för att renovera en mellanstor funkis gårdsplan i full sol på våren, med en vertikal trädgård
Idéer för att renovera en mellanstor funkis gårdsplan i full sol på våren, med en vertikal trädgård
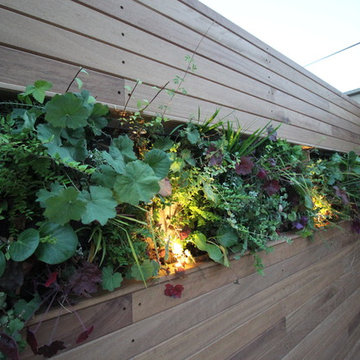
vertical planting panels installed in bespoke Garden screening in Private Urban Garden Dublin by Amazon Landscaping and Garden Design
Amazonlandscaping.ie
014060004
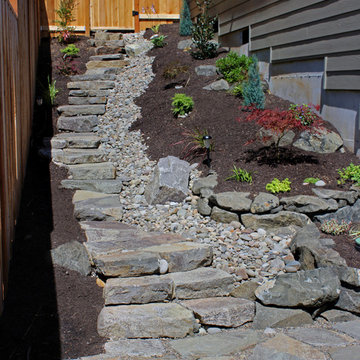
Laura Hardisty
Inredning av en rustik mellanstor trädgård i delvis sol i slänt på sommaren, med en vertikal trädgård och naturstensplattor
Inredning av en rustik mellanstor trädgård i delvis sol i slänt på sommaren, med en vertikal trädgård och naturstensplattor
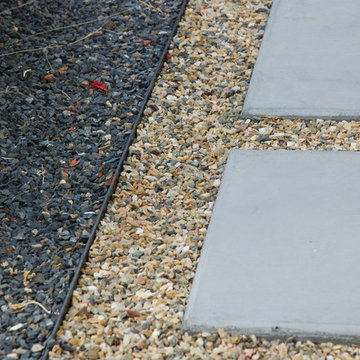
Foto på en liten funkis bakgård i full sol som tål torka, med en vertikal trädgård och marksten i betong
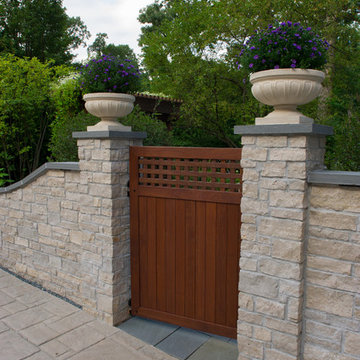
Six-foot tall entry columns flanking the gate were designed specifically for the elegant stone urns that feature year-round greenery.
Idéer för vintage trädgårdar, med en vertikal trädgård
Idéer för vintage trädgårdar, med en vertikal trädgård
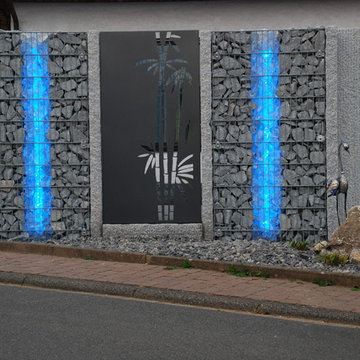
Stefan Heininger
Inspiration för en liten funkis formell trädgård i delvis sol längs med huset på sommaren, med en vertikal trädgård och naturstensplattor
Inspiration för en liten funkis formell trädgård i delvis sol längs med huset på sommaren, med en vertikal trädgård och naturstensplattor
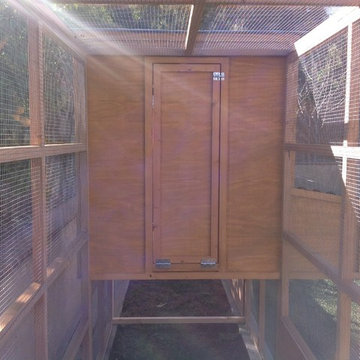
This unique symmetry based coop has found its home in Anaheim Hills, CA. It's central coop roof was outfitted with a thermal composite corrugated material with a slight peak to perfectly adjoin the run areas on each side.
The run areas were treated with an open wired flat roof where it will find home to vining vegetable plants to further compliment the planter boxes to be placed in front.
Sits on a concrete footing for predator protection and to assure a flat footprint
Built with true construction grade materials, wood milled and planed on site for uniformity, heavily stained and weatherproofed, 1/2" opening german aviary wire for full predator protection.
Measures 19' long x 3'6" wide x 7' tall @ central peak and allows for full walk in access.
It is home to beautiful chickens that we provided as well as all the necessary implements.
Features T1-11 textured wood siding, a fold down door that doubles as a coop-to-run ramp on one side with a full size coop clean out door on the other, thermal corrugated roofing over run area and more!
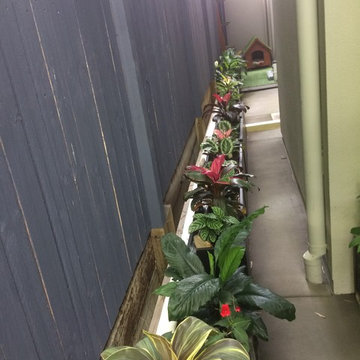
Inspiration för små exotiska trädgårdar längs med huset, med en vertikal trädgård och marksten i betong
95 foton på grå trädgård, med en vertikal trädgård
1
