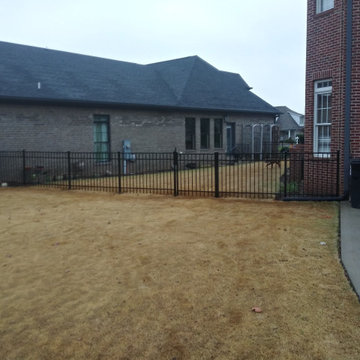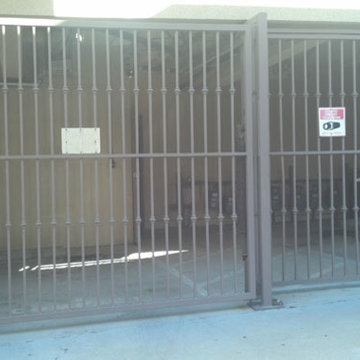122 foton på grå trädgård
Sortera efter:
Budget
Sortera efter:Populärt i dag
41 - 60 av 122 foton
Artikel 1 av 3
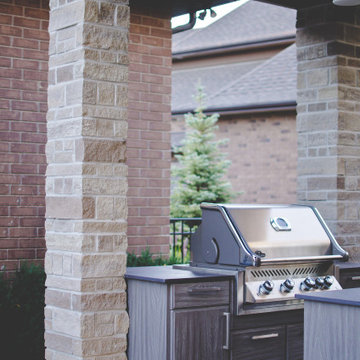
A new home needs some time for the landscape to mature, however this house backs onto a greenbelt, so the clients have nature at their door step. An avid gardener and nature lover, this client asked for a lap pool, outdoor shower, patio area, veggie garden and outdoor kitchen area. She received everything plus a water feature and a small pool house with a powder room. Materials include natural stone walls & raised planter, sand-etch concrete and patio slab inlays. Metal containers are used for the veggie garden in the side yard.
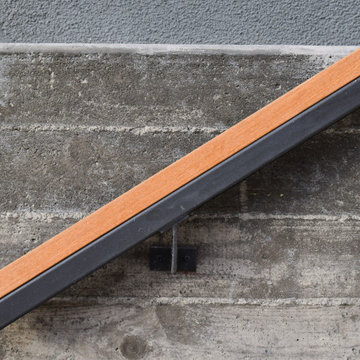
The stepped board-formed concrete retaining walls, strong lines of the metal work and the organic character of the native plantings make a strong architectural statement while responding to the original slope. The board-formed concrete is colored with Davis Gray 860 and all of the metal work is painted Anthracite Gray in order to accentuate the strong lines while maintaining a muted color palette. The stairs and railings are capped with Cumaru wood for color warmth and material longevity. The plant palette is composed of predominantly California sun-loving natives - including Manzanita, California Buckwheat, California Poppy, and others - in order to capitalize on the southern exposure and provide a drought resistant landscape into the future.
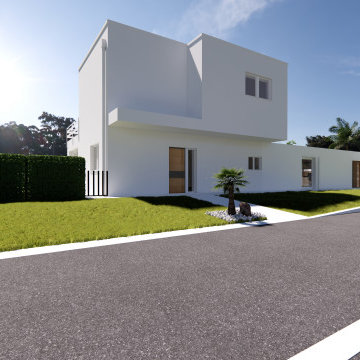
“ Sensazioni di Relax... ”
cosa c’è di meglio che pensando alla bella stagione, godersi i propri spazi outdoor disegnati su misura?
Spazi che vi trasmettono sensazioni di relax totale.
I colori chiari rendono l’ambiente pulito e minimale, abbinando doversi materiali fra loro per creare contrasto, oltre che dare importanza ad alcune zone tramite la realizzazione di piattaforme con altezze diverse.
Il tutto reso funzionale per il deposito di arredo da esterno e attrezzi da manutenzione.
La piscina a sfioro è ciliegina sulla torta di questo bellissimo outdoor project.
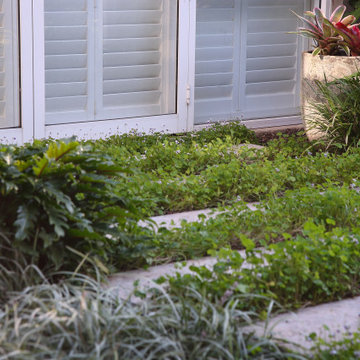
Inredning av en modern mellanstor trädgård i delvis sol blomsterrabatt och framför huset, med naturstensplattor
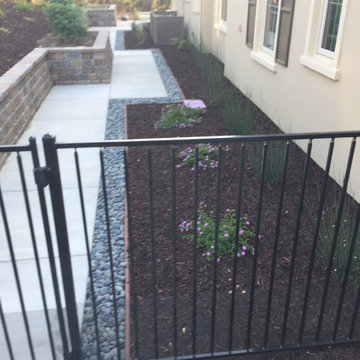
Raised vegetable boxes were designed on the south side for maximum sun exposure with a hillside behind it designed as a fruit orchard space. Walkways around the house with accenting gravel beds that capture drainage creates easy access and a contemporary style.
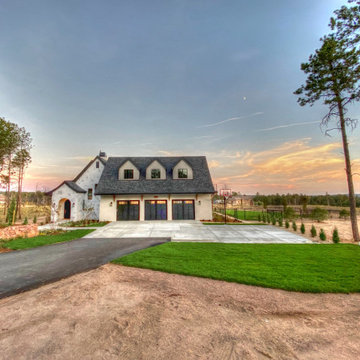
New construction in Black Forest with plenty of room for play and entertaining.
Foto på en stor uppfart i full sol framför huset på sommaren
Foto på en stor uppfart i full sol framför huset på sommaren
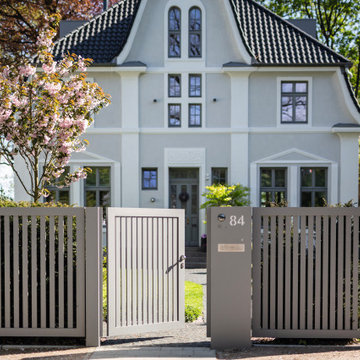
Zaun- und Toranlage aus Aluminium in der geraden Ausführung. Das Flügeltor wird mit Oberflurantrieben angetrieben. Im Kommunikationspfosten ist der Briefkasten, die Sprechanlage und die Videokamera integriert,
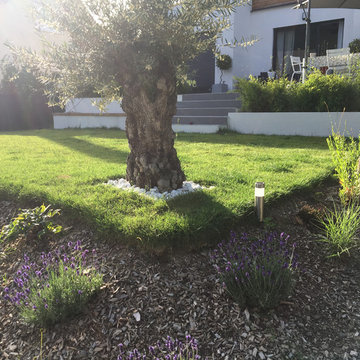
Conception de jardin comment traiter la pente a partir d'une page blanche.
Modern inredning av en mellanstor uppfart rabattkant och i slänt, med marktäckning på våren
Modern inredning av en mellanstor uppfart rabattkant och i slänt, med marktäckning på våren
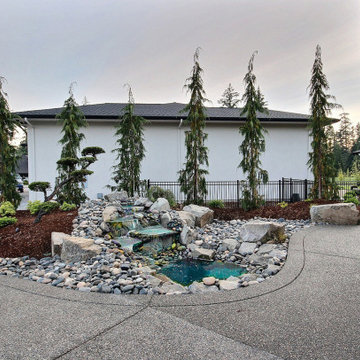
This Modern Multi-Level Home Boasts Master & Guest Suites on The Main Level + Den + Entertainment Room + Exercise Room with 2 Suites Upstairs as Well as Blended Indoor/Outdoor Living with 14ft Tall Coffered Box Beam Ceilings!
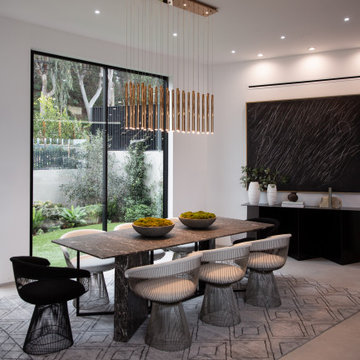
Idéer för att renovera en mellanstor funkis trädgård i full sol som tål torka, ökenträdgård och framför huset på sommaren, med marksten i betong
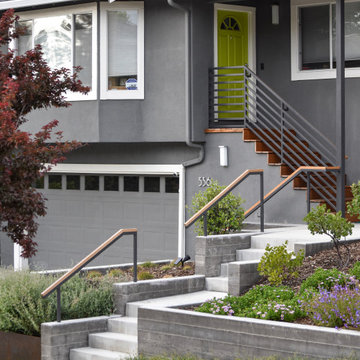
The stepped board-formed concrete retaining walls, strong lines of the metal work and the organic character of the native plantings make a strong architectural statement while responding to the original slope. The board-formed concrete is colored with Davis Gray 860 and all of the metal work is painted Anthracite Gray in order to accentuate the strong lines while maintaining a muted color palette. The stairs and railings are capped with Cumaru wood for color warmth and material longevity. The plant palette is composed of predominantly California sun-loving natives - including Manzanita, California Buckwheat, California Poppy, and others - in order to capitalize on the southern exposure and provide a drought resistant landscape into the future.
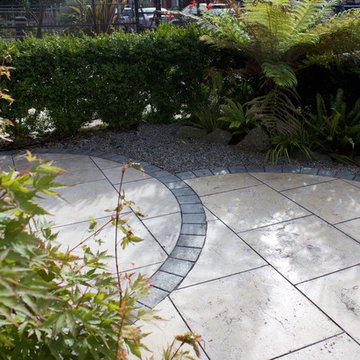
Inredning av en modern liten trädgård i full sol som tål torka och framför huset på sommaren, med en trädgårdsgång och naturstensplattor
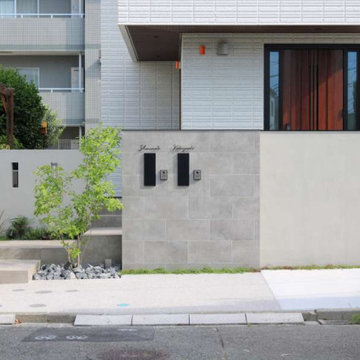
Inspiration för en mellanstor funkis uppfart i full sol gångväg och framför huset, med marksten i betong
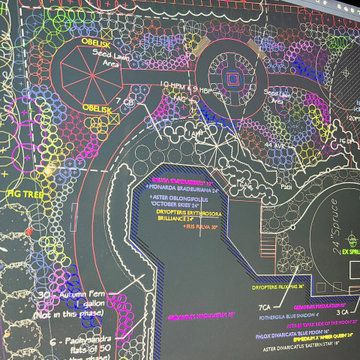
Our clients in Freehold, NJ asked us to design a peaceful garden retreat in their backyard. We designed and built a boulder wall to raise the grade of the garden space to accommodate bluestone walkways & steps, a fountain, garden room, lighting, and privacy plantings. We are currently designing plantings for the entire backyard! www.gardenartisansllc.com
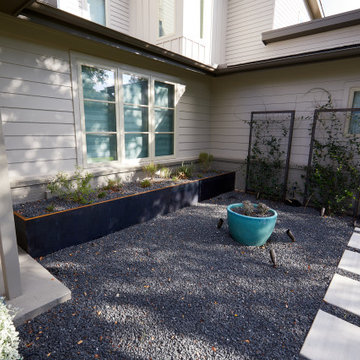
After this home was completely rebuilt in the established Barton Hills neighborhood, the landscape needed a reboot to match the new modern/contemporary house. To update the style, we replaced the cracked solid driveway with concrete ribbons and gravel that lines up with the garage. We built a retaining to hold back the sloped, problematic front yard. This leveled out a buffer space of plantings near the curb helping to create a welcoming accent for guests. We also introduced a comfortable pathway to transition through the yard into the new courtyard space, balancing out the scale of the house with the landscape.
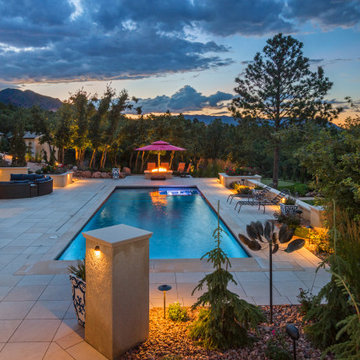
The pool take center stage of this outdoor living area, but there is ample space for seating and a fire pit area.
Idéer för mycket stora vintage trädgårdar i full sol på sommaren, med en öppen spis och trädäck
Idéer för mycket stora vintage trädgårdar i full sol på sommaren, med en öppen spis och trädäck
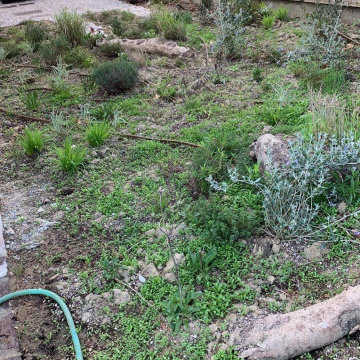
Idéer för en liten lantlig gårdsplan i full sol som tål torka och blomsterrabatt på sommaren, med grus
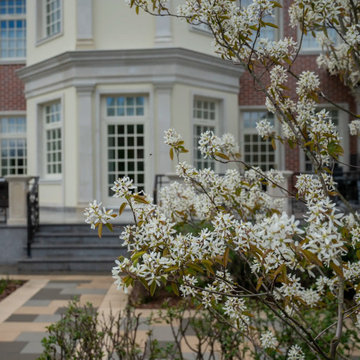
Неоклассический особняк органично вписывается в окружение единых по стилю домов, что явно является преимуществом поселка.
Главный дом был реконструирован. При въезде был выстроен дом для персонала с дополнительным гаражом и навесом для машин.
В основу проекта, отталкиваясь от стиля, мы взяли регулярность конструктивных элементов – дорожек и площадок, поддержанных аллеей из боярышника и кессонными клумбы из стриженного кустарника. Мягкость и природность форм цветников и массивов кустарника сглаживают угловатость мощения, вносят в сад динамичность и живописность.
Просторные веранды и площадка для приема гостей создают тесную связь дома с садом. А необходимую приватность в этой зоне мы создаем плотными многоярусными кулисами, скрывающими границы пышным зеленый фоном, гармонично связанным с соседними участками.
Существующие поселковые посадки были максимально адаптированы в новый дизайн. Перед началом работ были пересажены шесть взрослых деревьев. Массивы из кизильника от переднего забора из зоны стройки перенесены за дом и вписаны в созданную геометрию..
В ассортименте используем много кустарников, высаженных группами и большими мономассивами. Цветущие в течение сезона гортензии, шиповники, сирени, спиреи оттеняются спокойной зеленью хвойных, кизильника, дерена. В качестве цветного фона, созвучного колористике дома - красно-бурая листва пузыреплодника, черемухи, яблони и клена Кримсон Кинг. В ассортименте многолетников поддержана тема английского сада.
Все ландшафтные работы, включая мощение и освещение выполнены Ландшафтной студией ARCADIA GARDEN
Архитектура и дизайн интерьера- Архитектурная мастерская Нины Прудниковой.
Фото Диана Дубовицкая
122 foton på grå trädgård
3
