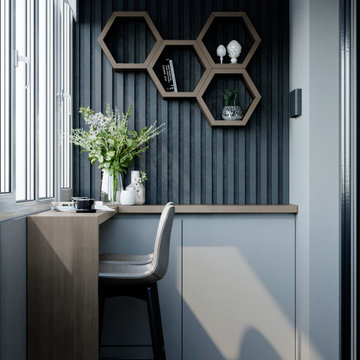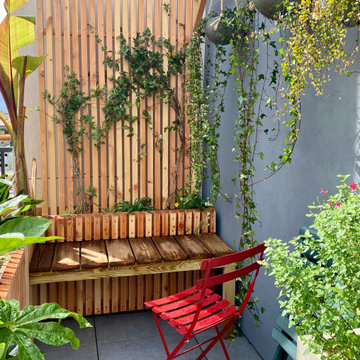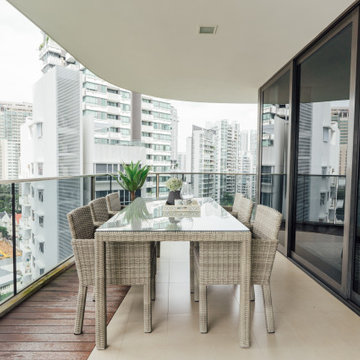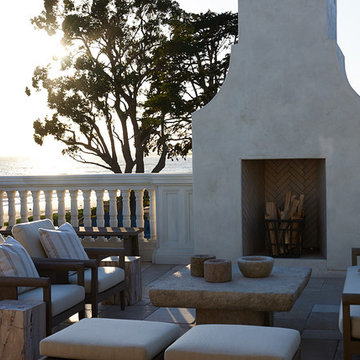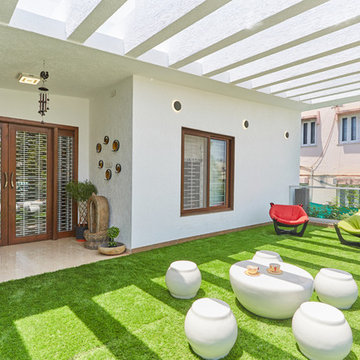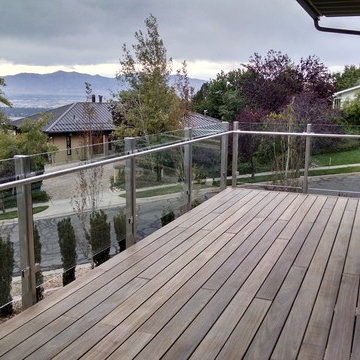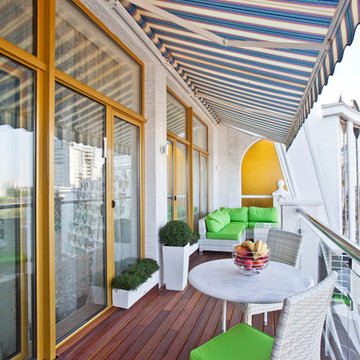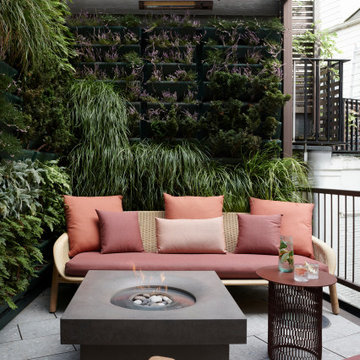3 622 foton på grå, trätonad balkong
Sortera efter:
Budget
Sortera efter:Populärt i dag
61 - 80 av 3 622 foton
Artikel 1 av 3
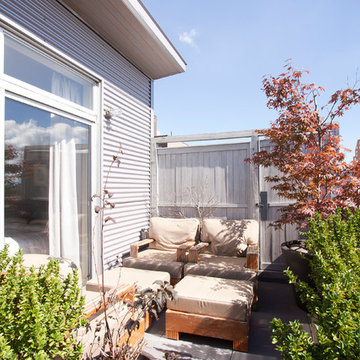
Chris Dorsey Photography © 2012 Houzz
Inredning av en industriell balkong insynsskydd
Inredning av en industriell balkong insynsskydd
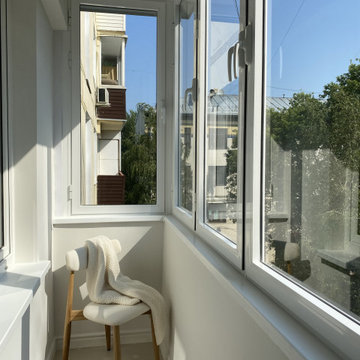
Однокомнатная квартира в тихом переулке центра Москвы
Bild på en liten funkis balkong, med räcke i flera material
Bild på en liten funkis balkong, med räcke i flera material

The Kipling house is a new addition to the Montrose neighborhood. Designed for a family of five, it allows for generous open family zones oriented to large glass walls facing the street and courtyard pool. The courtyard also creates a buffer between the master suite and the children's play and bedroom zones. The master suite echoes the first floor connection to the exterior, with large glass walls facing balconies to the courtyard and street. Fixed wood screens provide privacy on the first floor while a large sliding second floor panel allows the street balcony to exchange privacy control with the study. Material changes on the exterior articulate the zones of the house and negotiate structural loads.
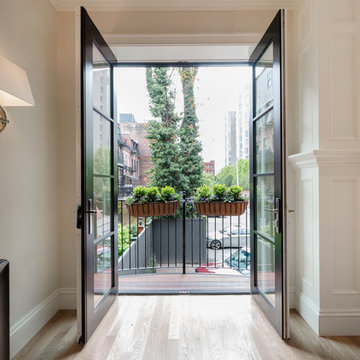
Juliet balcony with city views: French doors, light hardwood floors, white walls, custom molding
Inredning av en modern balkong, med räcke i metall
Inredning av en modern balkong, med räcke i metall
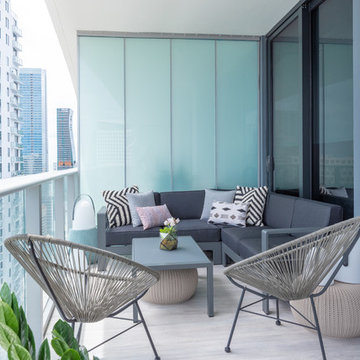
Exempel på en modern balkong, med takförlängning och räcke i glas
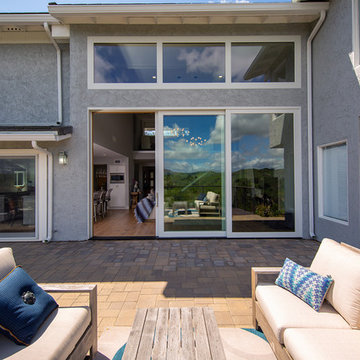
A midcentury style living room creates an indoor-outdoor space with wide-open views of lush hills through the large AG Millworks Multi-Slide Patio Door.
Photo by Logan Hall

This charming European-inspired home juxtaposes old-world architecture with more contemporary details. The exterior is primarily comprised of granite stonework with limestone accents. The stair turret provides circulation throughout all three levels of the home, and custom iron windows afford expansive lake and mountain views. The interior features custom iron windows, plaster walls, reclaimed heart pine timbers, quartersawn oak floors and reclaimed oak millwork.
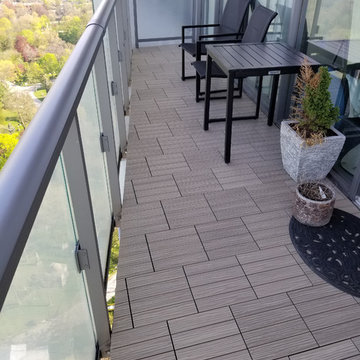
The unique shape of this balcony lends itself to this beautiful off set pattern. Condo KANDY provides full customization for any size or shape of condo balcony and creates a beautiful living space to enjoy
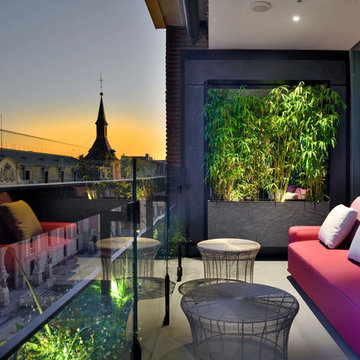
Inredning av en modern balkong, med takförlängning och räcke i glas
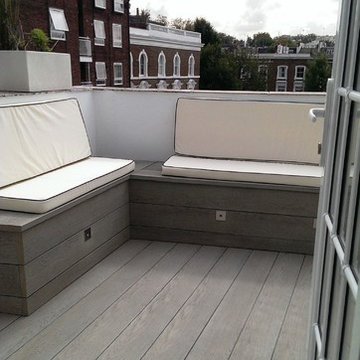
This is a refurbished balcony in Notting Hill. This balcony would be perfect for those chilly autumn nights with a mug of tea, or for those sunny afternoons with a book. Our client was overjoyed with the result.
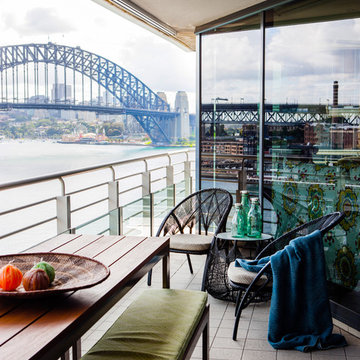
Photography by Maree Homer
Idéer för att renovera en mellanstor funkis balkong, med takförlängning och räcke i metall
Idéer för att renovera en mellanstor funkis balkong, med takförlängning och räcke i metall
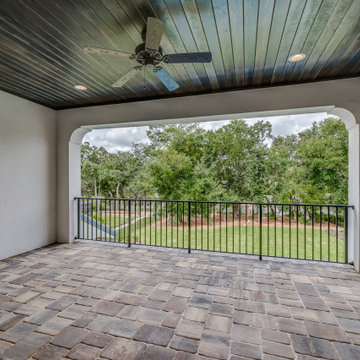
This 4150 SF waterfront home in Queen's Harbour Yacht & Country Club is built for entertaining. It features a large beamed great room with fireplace and built-ins, a gorgeous gourmet kitchen with wet bar and working pantry, and a private study for those work-at-home days. A large first floor master suite features water views and a beautiful marble tile bath. The home is an entertainer's dream with large lanai, outdoor kitchen, pool, boat dock, upstairs game room with another wet bar and a balcony to take in those views. Four additional bedrooms including a first floor guest suite round out the home.
3 622 foton på grå, trätonad balkong
4
