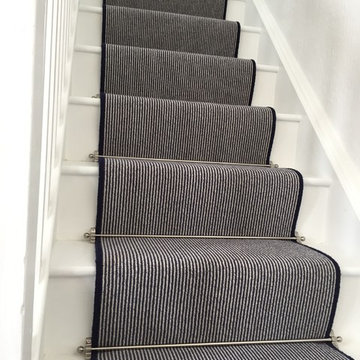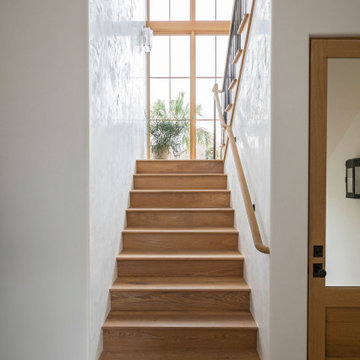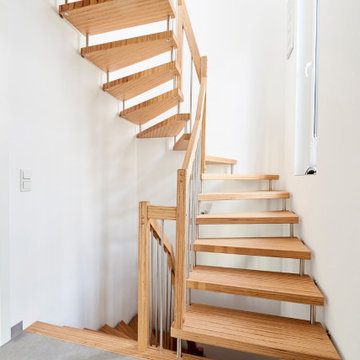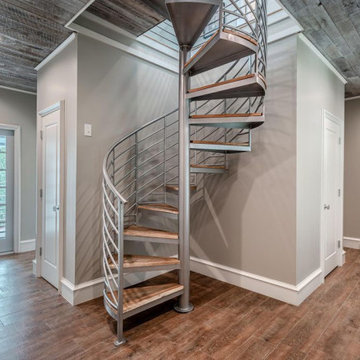1 506 foton på grå trappa
Sortera efter:
Budget
Sortera efter:Populärt i dag
161 - 180 av 1 506 foton
Artikel 1 av 3
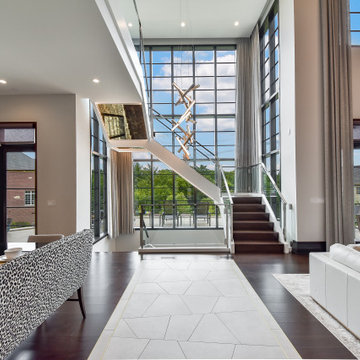
A stair tower provides a focus form the main floor hallway. 22 foot high glass walls wrap the stairs which also open to a two story family room
Idéer för stora funkis flytande trappor i trä, med sättsteg i trä och räcke i glas
Idéer för stora funkis flytande trappor i trä, med sättsteg i trä och räcke i glas
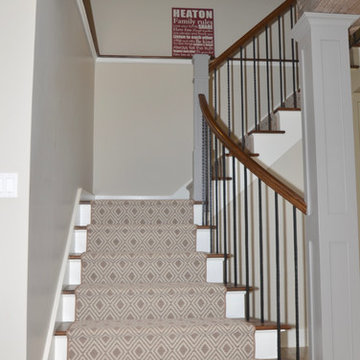
In this basement redesign, the primary goal was to create a livable space for each member of the family... transitioning what was unorganized storage into a beautiful and functional living area. My goal was create easy access storage, as well as closet space for everyone in the family’s athletic gear. We also wanted a space that could accommodate a great theatre, home gym, pool table area, and wine cellar.
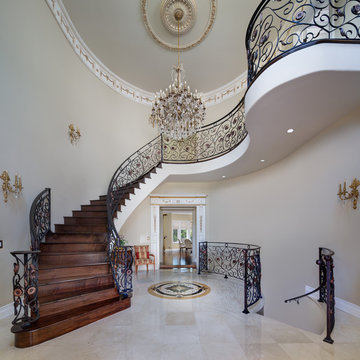
A dramatic entry showing 'floating' curved stairs and the stairs leading to the basement.
Ornate, inviting and tasteful welcoming space.
Martin King Photography
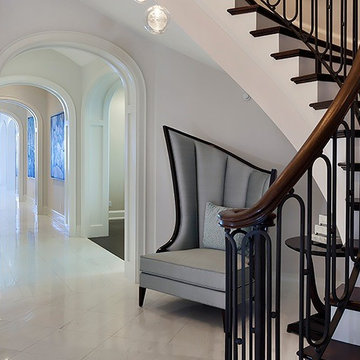
ibi designs inc. Boca Raton, Florida
Idéer för mellanstora vintage svängda trappor i trä, med sättsteg i trä och räcke i flera material
Idéer för mellanstora vintage svängda trappor i trä, med sättsteg i trä och räcke i flera material
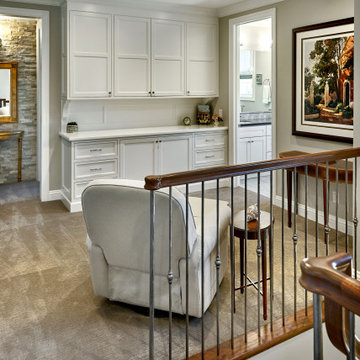
Adding onto the home allowed a long, dark hallway to be transformed into a cozy reading area at the top of the stairs, added storage and a second bath for the upstairs.
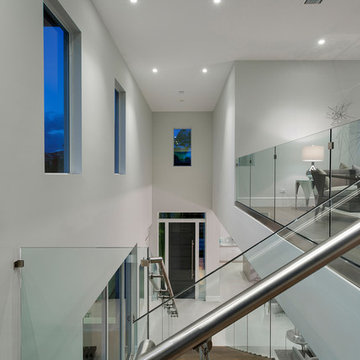
Landing
Idéer för att renovera en stor funkis rak trappa i trä, med räcke i metall och öppna sättsteg
Idéer för att renovera en stor funkis rak trappa i trä, med räcke i metall och öppna sättsteg
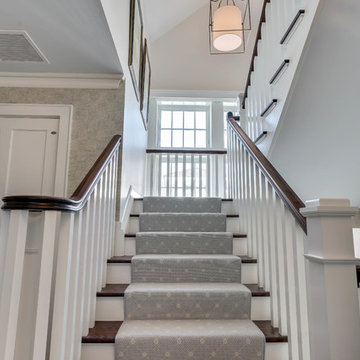
Motion City Media
Inspiration för en mellanstor l-trappa, med heltäckningsmatta, sättsteg med heltäckningsmatta och räcke i trä
Inspiration för en mellanstor l-trappa, med heltäckningsmatta, sättsteg med heltäckningsmatta och räcke i trä
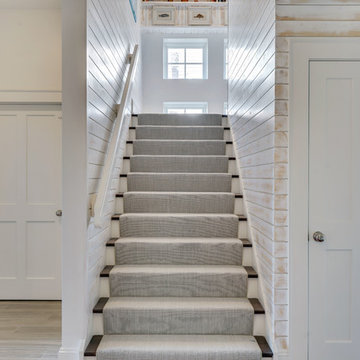
Motion City Media
Idéer för att renovera en mellanstor l-trappa, med heltäckningsmatta, sättsteg med heltäckningsmatta och räcke i trä
Idéer för att renovera en mellanstor l-trappa, med heltäckningsmatta, sättsteg med heltäckningsmatta och räcke i trä
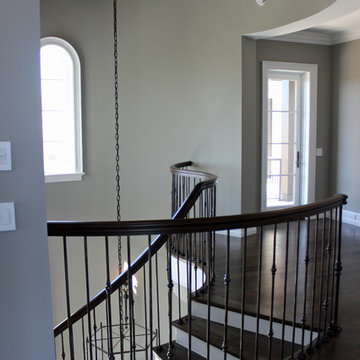
This stair is one of our favorites from 2018, it’s truly a masterpiece!
Custom walnut rails, risers & skirt with wrought iron balusters over a 3-story concrete circular stair carriage.
The magnitude of the stair combined with natural light, made it difficult to convey its pure beauty in photographs. Special thanks to Sawgrass Construction for sharing some of their photos with us to post along with ours.
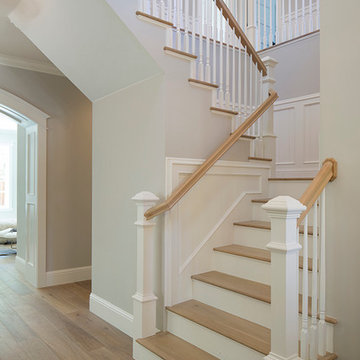
Best of Houzz Design & Service 2014.
--Photography by Paul Dyer.
Inspiration för en stor vintage trappa
Inspiration för en stor vintage trappa
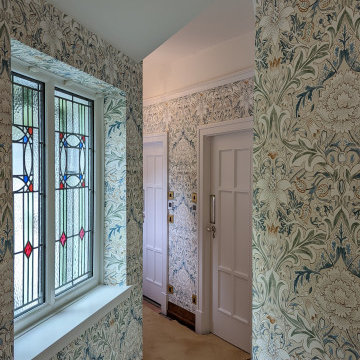
Beautiful Morris & Co. wallpaper supplied and installed by the Drew Decor team in Sheffield on this amazing staircase.
Inredning av en klassisk trappa
Inredning av en klassisk trappa
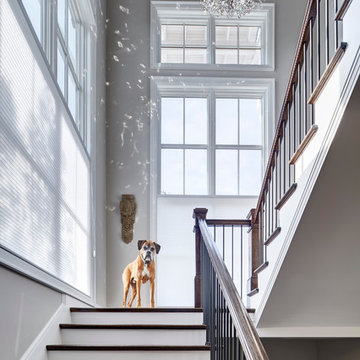
Hand finished live sawn white oak flooring; oak and iron staricase; marvin windows
Klassisk inredning av en stor svängd trappa i trä, med sättsteg i målat trä
Klassisk inredning av en stor svängd trappa i trä, med sättsteg i målat trä
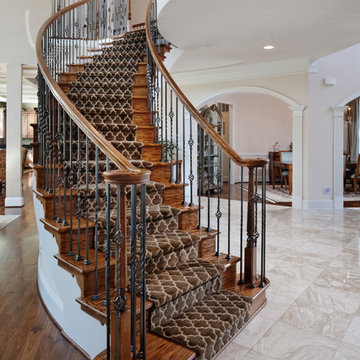
Exempel på en mellanstor klassisk svängd trappa i trä, med sättsteg i trä och räcke i flera material
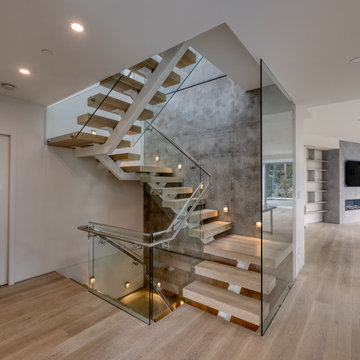
The distinctive triangular shaped design of the Bayridge Residence was driven by the difficult steep sloped site, restrictive municipal bylaws and environmental setbacks. The design concept was to create a dramatic house built into the slope that presented as a single story on the street, while opening up to the view on the slope side.
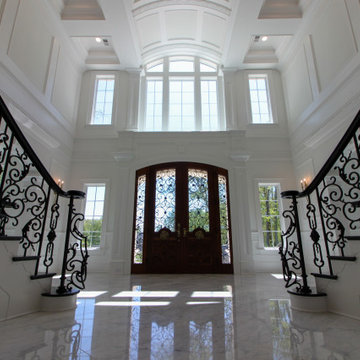
Architectural elements and furnishings in this palatial foyer are the perfect setting for these impressive double-curved staircases. Black painted oak treads and railing complement beautifully the wrought-iron custom balustrade and hardwood flooring, blending harmoniously in the home classical interior. CSC 1976-2022 © Century Stair Company ® All rights reserved.

One of the only surviving examples of a 14thC agricultural building of this type in Cornwall, the ancient Grade II*Listed Medieval Tithe Barn had fallen into dereliction and was on the National Buildings at Risk Register. Numerous previous attempts to obtain planning consent had been unsuccessful, but a detailed and sympathetic approach by The Bazeley Partnership secured the support of English Heritage, thereby enabling this important building to begin a new chapter as a stunning, unique home designed for modern-day living.
A key element of the conversion was the insertion of a contemporary glazed extension which provides a bridge between the older and newer parts of the building. The finished accommodation includes bespoke features such as a new staircase and kitchen and offers an extraordinary blend of old and new in an idyllic location overlooking the Cornish coast.
This complex project required working with traditional building materials and the majority of the stone, timber and slate found on site was utilised in the reconstruction of the barn.
Since completion, the project has been featured in various national and local magazines, as well as being shown on Homes by the Sea on More4.
The project won the prestigious Cornish Buildings Group Main Award for ‘Maer Barn, 14th Century Grade II* Listed Tithe Barn Conversion to Family Dwelling’.
1 506 foton på grå trappa
9
