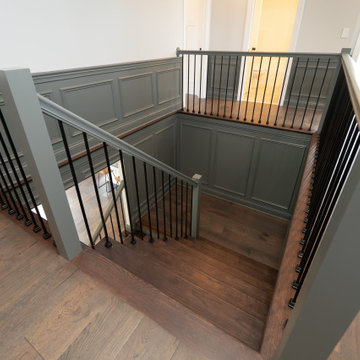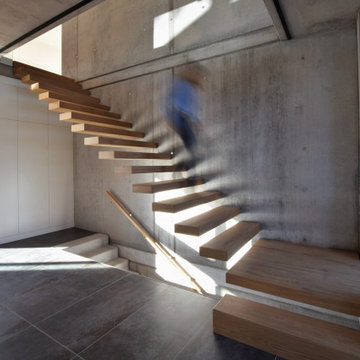264 foton på grå trappa
Sortera efter:
Budget
Sortera efter:Populärt i dag
41 - 60 av 264 foton
Artikel 1 av 3
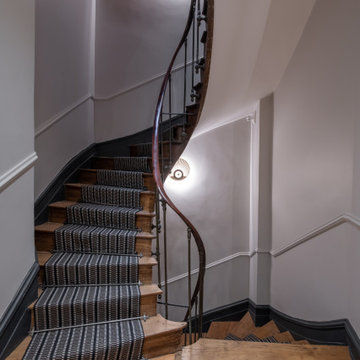
Premier étage, accès aux appartements suites
Inspiration för stora klassiska svängda trappor i trä, med sättsteg i trä och räcke i metall
Inspiration för stora klassiska svängda trappor i trä, med sättsteg i trä och räcke i metall
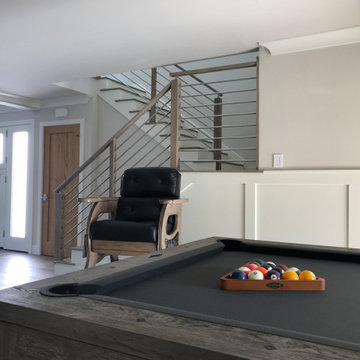
Solid Block treads with wrapped stringers. Tri level home took a few months to complete. No trim was added. or used on the staircase.
Idéer för en mellanstor modern trappa, med räcke i flera material
Idéer för en mellanstor modern trappa, med räcke i flera material
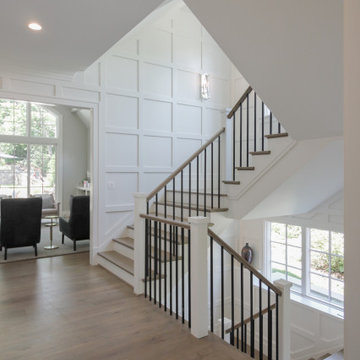
Properly spaced round-metal balusters and simple/elegant white square newels make a dramatic impact in this four-level home. Stain selected for oak treads and handrails match perfectly the gorgeous hardwood floors and complement the white wainscoting throughout the house. CSC 1976-2021 © Century Stair Company ® All rights reserved.

The Stair is open to the Entry, Den, Hall, and the entire second floor Hall. The base of the stair includes a built-in lift-up bench for storage and seating. Wood risers, treads, ballusters, newel posts, railings and wainscoting make for a stunning focal point of both levels of the home. A large transom window over the Stair lets in ample natural light and will soon be home to a custom stained glass window designed and made by the homeowner.
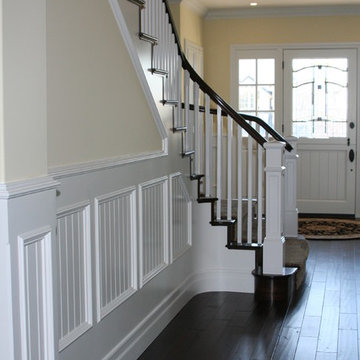
Curved radius transitional stairway with solid wood end treads, painted risers, Painted post and balusters, wainscoting on the inside walls, skirting on the outside walls and a hardwood handrail.
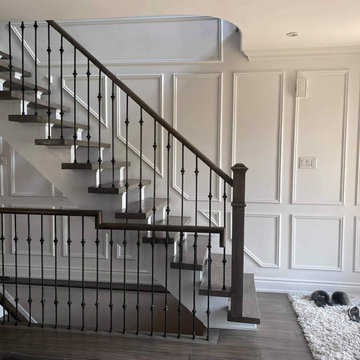
Upgrading a beautiful home in Whitby, ON.
With the installation of an elegant staircase showcasing a unique floating feature, demands a complimentary wall design. This gorgeous display of quality workmanship is a statement of class and timeless beauty!
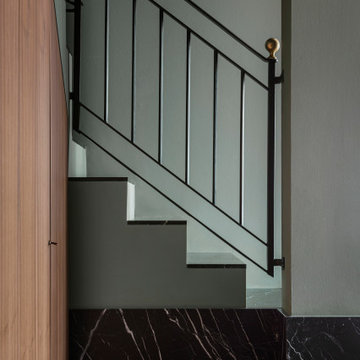
La scala esistente è stata rivestita in marmo nero marquinia, alla base il mobile del soggiorno abbraccia la scala e arriva a completarsi nel mobile del'ingresso. Pareti verdi e pavimento ingresso in marmo verde alpi
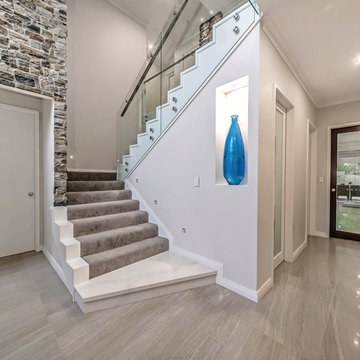
Designed for families who love to entertain, relax and socialise in style, the Promenade offers plenty of personal space for every member of the family, as well as catering for guests or inter-generational living.
The first of two luxurious master suites is downstairs, complete with two walk-in robes and spa ensuite. Four generous children’s bedrooms are grouped around their own bathroom. At the heart of the home is the huge designer kitchen, with a big stone island bench, integrated appliances and separate scullery. Seamlessly flowing from the kitchen are spacious indoor and outdoor dining and lounge areas, a family room, games room and study.
For guests or family members needing a little more privacy, there is a second master suite upstairs, along with a sitting room and a theatre with a 150-inch screen, projector and surround sound.
No expense has been spared, with high feature ceilings throughout, three powder rooms, a feature tiled fireplace in the family room, alfresco kitchen, outdoor shower, under-floor heating, storerooms, video security, garaging for three cars and more.
The Promenade is definitely worth a look! It is currently available for viewing by private inspection only, please contact Daniel Marcolina on 0419 766 658
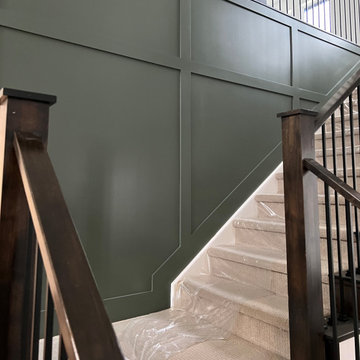
Paneling
Idéer för en mellanstor l-trappa i trä, med sättsteg med heltäckningsmatta och räcke i flera material
Idéer för en mellanstor l-trappa i trä, med sättsteg med heltäckningsmatta och räcke i flera material
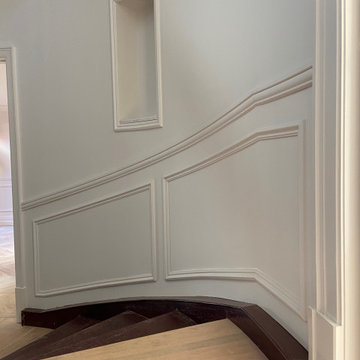
This home shows that having the right details as your backdrop can stand out enough on their own without an interior even being styled! The details on the magnificent curved staircase and texture the wainscoting adds makes a great impact.
Intrim supplied Intrim CR22 chair rail and Intrim IN23 inlay mould.
Build & Design: Victorian Carpentry & Joinery
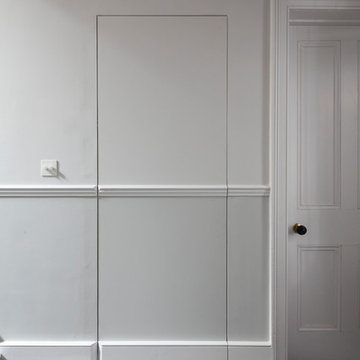
Bedwardine Road is our epic renovation and extension of a vast Victorian villa in Crystal Palace, south-east London.
Traditional architectural details such as flat brick arches and a denticulated brickwork entablature on the rear elevation counterbalance a kitchen that feels like a New York loft, complete with a polished concrete floor, underfloor heating and floor to ceiling Crittall windows.
Interiors details include as a hidden “jib” door that provides access to a dressing room and theatre lights in the master bathroom.
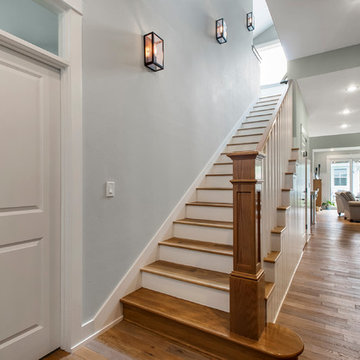
JP Morales photo
Inspiration för mellanstora klassiska raka trappor i trä, med sättsteg i målat trä och räcke i trä
Inspiration för mellanstora klassiska raka trappor i trä, med sättsteg i målat trä och räcke i trä
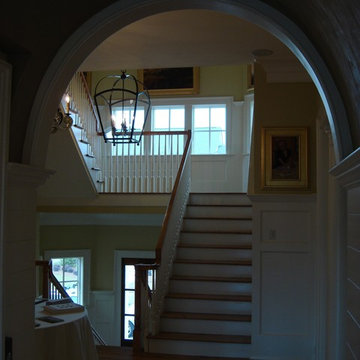
Tripp Smith
Foto på en mellanstor maritim u-trappa i trä, med sättsteg i målat trä och räcke i trä
Foto på en mellanstor maritim u-trappa i trä, med sättsteg i målat trä och räcke i trä
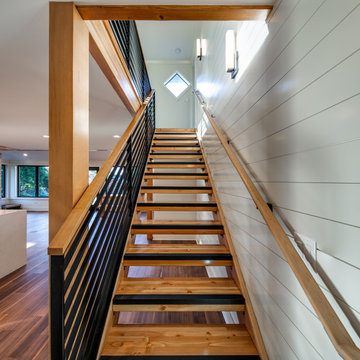
Wood and Steel Staircase
Foto på en mellanstor funkis rak trappa i trä, med räcke i metall
Foto på en mellanstor funkis rak trappa i trä, med räcke i metall
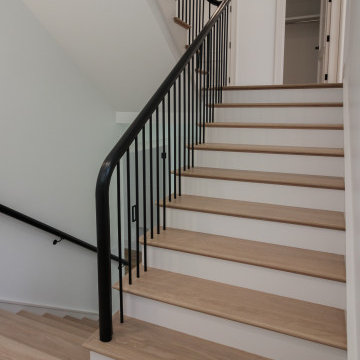
This multistory straight stair embraces nature and simplicity. It features 1" white oak treads, paint grade risers, white oak railing and vertical metal/round balusters; the combination of colors and materials selected for this specific stair design lends a clean and elegant appeal for this brand-new home.CSC 1976-2021 © Century Stair Company ® All rights reserved.
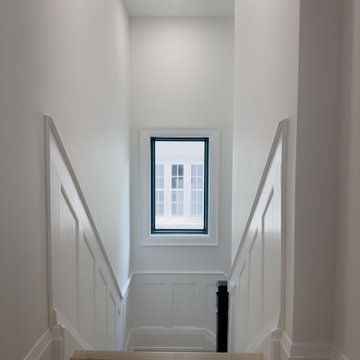
Shot of the second floor stair landing. We preserved the original wainscoting as per our clients request. Spray finished the wainscoting and stair posts, railings and risers.
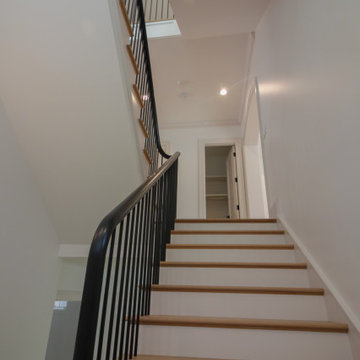
This multistory straight stair embraces nature and simplicity. It features 1" white oak treads, paint grade risers, white oak railing and vertical metal/round balusters; the combination of colors and materials selected for this specific stair design lends a clean and elegant appeal for this brand-new home.CSC 1976-2021 © Century Stair Company ® All rights reserved.
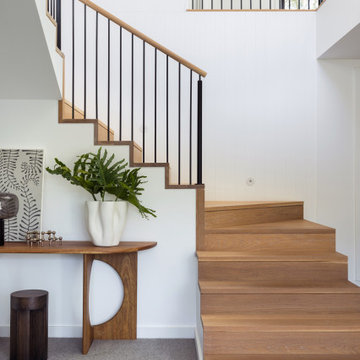
Light-filled oak staircase.
Exempel på en modern u-trappa i trä, med sättsteg i trä och räcke i metall
Exempel på en modern u-trappa i trä, med sättsteg i trä och räcke i metall
264 foton på grå trappa
3
