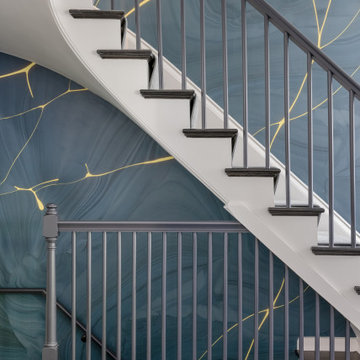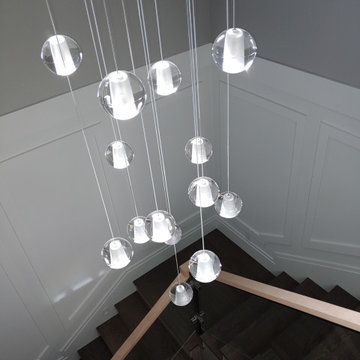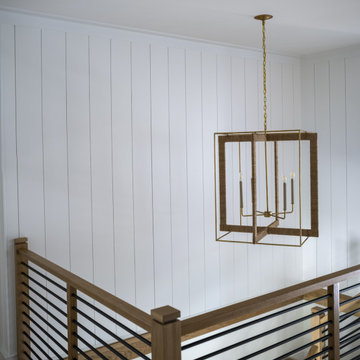965 foton på grå trappa
Sortera efter:
Budget
Sortera efter:Populärt i dag
41 - 60 av 965 foton
Artikel 1 av 3
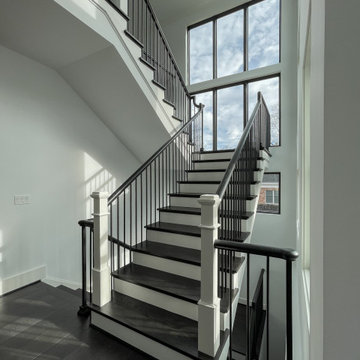
Traditional white-painted newels and risers combined with a modern vertical-balustrade system (black-painted rails) resulted in an elegant space with clean lines, warm and spacious feel. Staircase floats between large windows allowing natural light to reach all levels in this home, especially the basement area. CSC 1976-2021 © Century Stair Company ® All rights reserved.
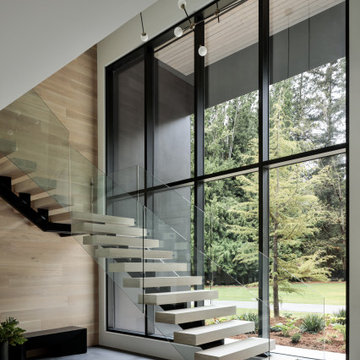
We designed this modern family home from scratch with pattern, texture and organic materials and then layered in custom rugs, custom-designed furniture, custom artwork and pieces that pack a punch.
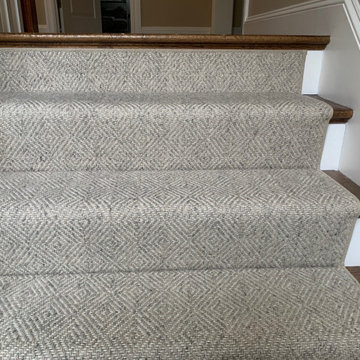
Inredning av en l-trappa, med heltäckningsmatta, sättsteg med heltäckningsmatta och räcke i trä
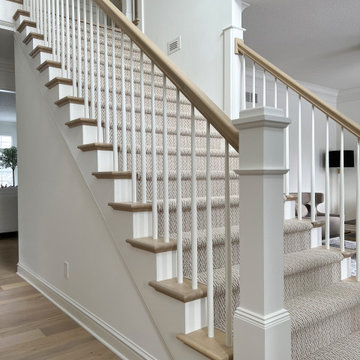
Updated staircase with white balusters and white oak handrails, herringbone-patterned stair runner in taupe and cream, and ornate but airy moulding details. This entryway has white oak hardwood flooring, white walls with beautiful millwork and moulding details.
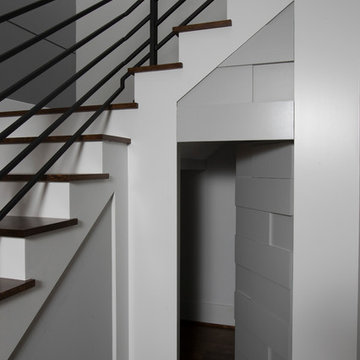
Exempel på en stor modern l-trappa i trä, med sättsteg i målat trä och räcke i metall
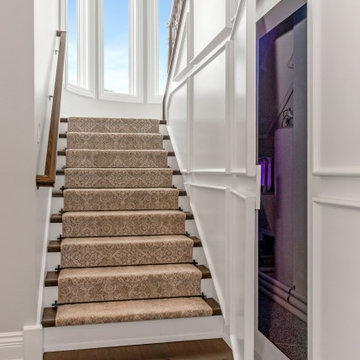
This custom built 2-story French Country style home is a beautiful retreat in the South Tampa area. The exterior of the home was designed to strike a subtle balance of stucco and stone, brought together by a neutral color palette with contrasting rust-colored garage doors and shutters. To further emphasize the European influence on the design, unique elements like the curved roof above the main entry and the castle tower that houses the octagonal shaped master walk-in shower jutting out from the main structure. Additionally, the entire exterior form of the home is lined with authentic gas-lit sconces. The rear of the home features a putting green, pool deck, outdoor kitchen with retractable screen, and rain chains to speak to the country aesthetic of the home.
Inside, you are met with a two-story living room with full length retractable sliding glass doors that open to the outdoor kitchen and pool deck. A large salt aquarium built into the millwork panel system visually connects the media room and living room. The media room is highlighted by the large stone wall feature, and includes a full wet bar with a unique farmhouse style bar sink and custom rustic barn door in the French Country style. The country theme continues in the kitchen with another larger farmhouse sink, cabinet detailing, and concealed exhaust hood. This is complemented by painted coffered ceilings with multi-level detailed crown wood trim. The rustic subway tile backsplash is accented with subtle gray tile, turned at a 45 degree angle to create interest. Large candle-style fixtures connect the exterior sconces to the interior details. A concealed pantry is accessed through hidden panels that match the cabinetry. The home also features a large master suite with a raised plank wood ceiling feature, and additional spacious guest suites. Each bathroom in the home has its own character, while still communicating with the overall style of the home.
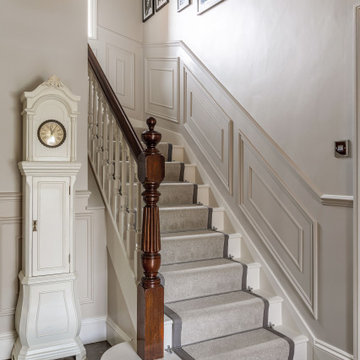
Exempel på en stor klassisk u-trappa i målat trä, med sättsteg i målat trä och räcke i trä
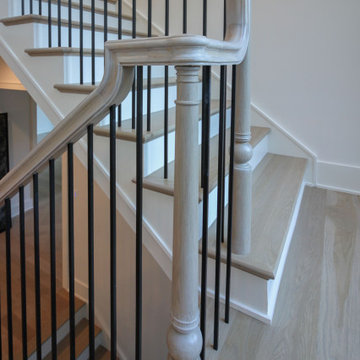
Inredning av en eklektisk stor flytande trappa i trä, med sättsteg i målat trä och räcke i flera material
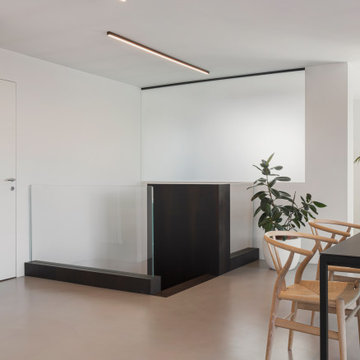
arrivo della scala in legno con parapetto in vetro.
Vetrata satinata di divisione con la zona relax - spa.
Luci: binari led di viabizzuno
Sedie Wishbone di Carl Hansen
Tavolo Extendo
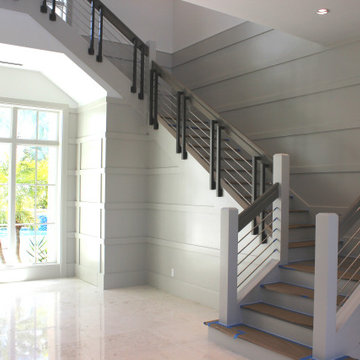
½” stainless steel rod, 1-9/16” stainless steel post, side mounted stainless-steel rod supports, white oak custom handrail with mitered joints, and white oak treads.
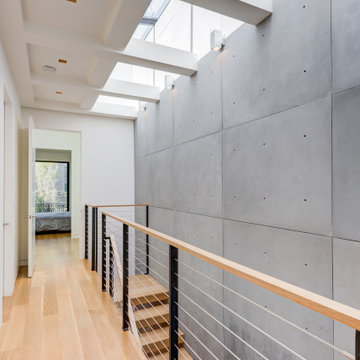
Idéer för en mellanstor modern flytande trappa i trä, med öppna sättsteg och kabelräcke
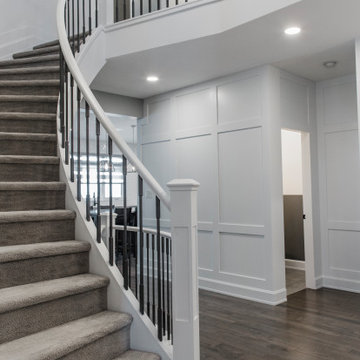
Inspiration för mellanstora klassiska svängda trappor, med heltäckningsmatta, sättsteg med heltäckningsmatta och räcke i metall
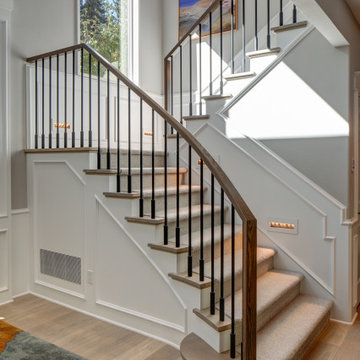
Idéer för att renovera en stor vintage u-trappa i trä, med sättsteg i trä och räcke i flera material
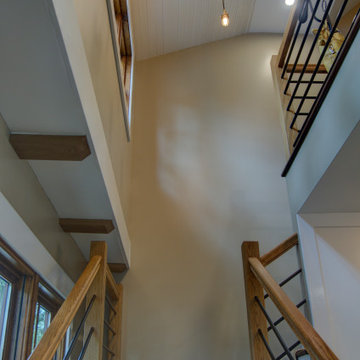
This home is a small cottage that used to be a ranch. We remodeled the entire first floor and added a second floor above.
Inredning av en amerikansk liten l-trappa i trä, med sättsteg i målat trä och räcke i metall
Inredning av en amerikansk liten l-trappa i trä, med sättsteg i målat trä och räcke i metall
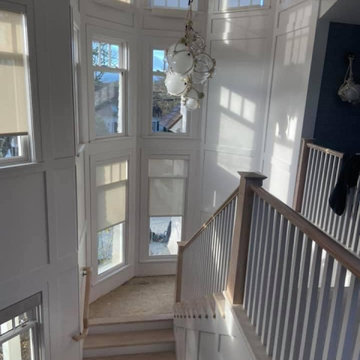
An exquisite interior staircase with a sleek grey color scheme, contrasting dark wood floors, and elegant white railings. Natural light floods in from a large window at the top of the stairs, creating a modern and inviting atmosphere. The intricate wall molding adds texture, and there are subtle design elements like a metal object for hanging items and a unique light fixture hanging in front of a window. This space effortlessly combines modern and classic design elements, making it an excellent source of inspiration for those seeking a stylish interior for their home or office.
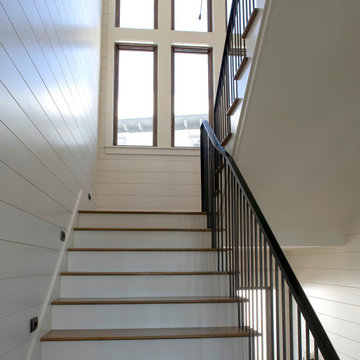
Foto på en stor maritim u-trappa i trä, med räcke i metall och sättsteg i målat trä

Inspiration för en 60 tals trappa i trä, med öppna sättsteg och räcke i flera material
965 foton på grå trappa
3
