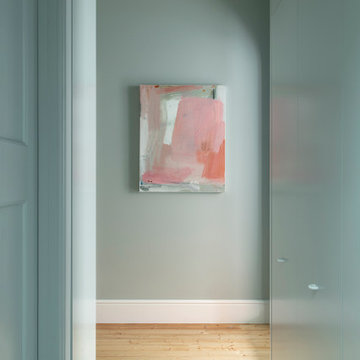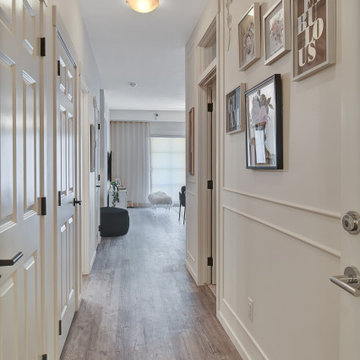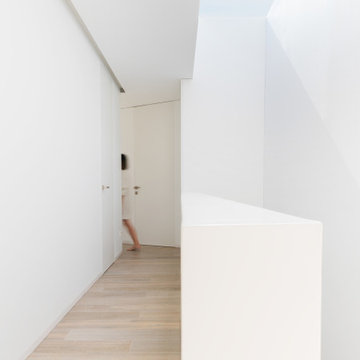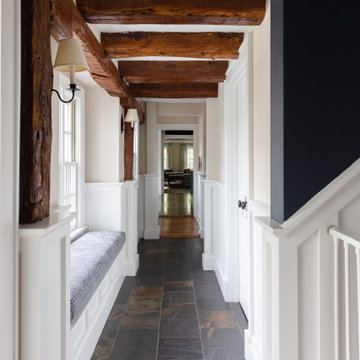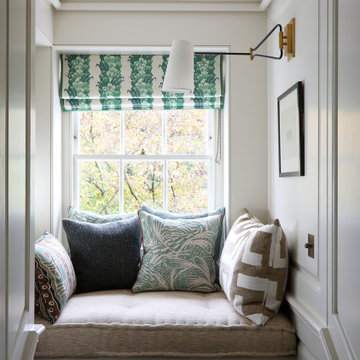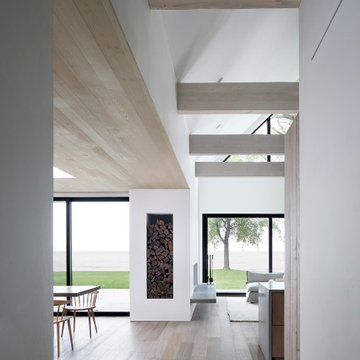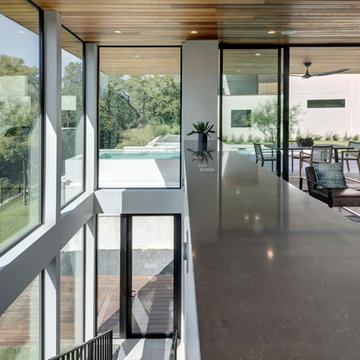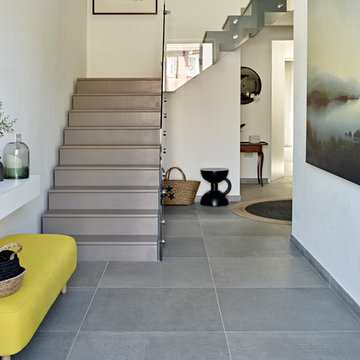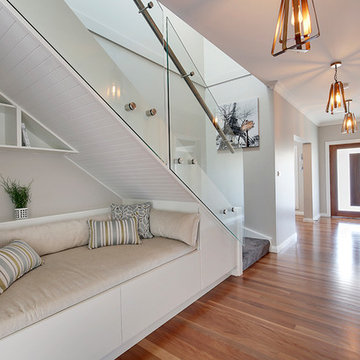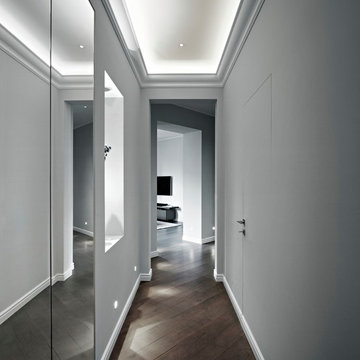35 306 foton på grå, turkos hall
Sortera efter:
Budget
Sortera efter:Populärt i dag
121 - 140 av 35 306 foton
Artikel 1 av 3
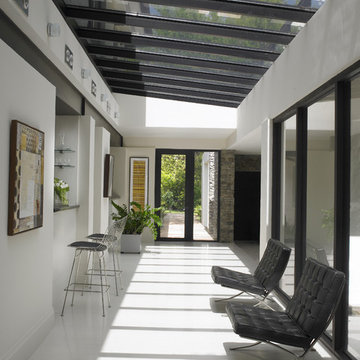
Walk through the hallway with an overhead skylight providing natural light, the existing wood floor was lightened. The chairs, inspired by the iconic Barcelona design, and the bar stools are a few of the clients’ own pieces incorporated into the design.
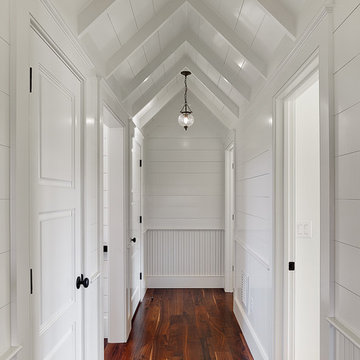
Photo by Holger Obenaus.
Foto på en vintage hall, med vita väggar, mörkt trägolv och brunt golv
Foto på en vintage hall, med vita väggar, mörkt trägolv och brunt golv
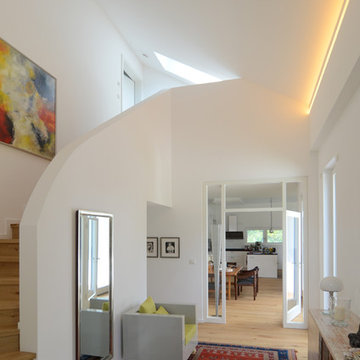
Idéer för att renovera en mellanstor funkis hall, med vita väggar och ljust trägolv

The second story of this form-meets-function beach house acts as a sleeping nook and family room, inspired by the concept of a breath of fresh air. Behind the white flowing curtains are built in beds each adorned with a nautical reading light and built-in hideaway niches. The space is light and airy with painted gray floors, all white walls, old rustic beams and headers, wood paneling, tongue and groove ceilings, dormers, vintage rattan furniture, mid-century painted pieces, and a cool hangout spot for the kids.
Wall Color: Super White - Benjamin Moore
Floors: Painted 2.5" porch-grade, tongue-in-groove wood.
Floor Color: Sterling 1591 - Benjamin Moore

Photo : © Julien Fernandez / Amandine et Jules – Hotel particulier a Angers par l’architecte Laurent Dray.
Idéer för att renovera en mellanstor vintage hall, med vita väggar och klinkergolv i terrakotta
Idéer för att renovera en mellanstor vintage hall, med vita väggar och klinkergolv i terrakotta
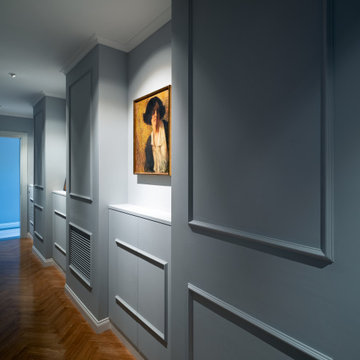
Il corridoio è il cuore della casa: ampie lesene, contenenti gli impianti tecnologici, ritmano lo spazio e creano delle nicchie utilizzate per la galleria di dipinti e fotografie di famiglia. L'illuminazione, scenografica, è mutuata da quella delle gallerie d'arte.
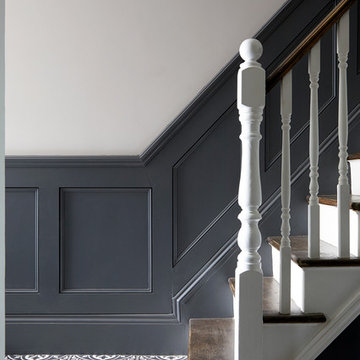
Photo Credits: Anna Stathaki
Inredning av en modern liten hall, med grå väggar, klinkergolv i keramik och vitt golv
Inredning av en modern liten hall, med grå väggar, klinkergolv i keramik och vitt golv
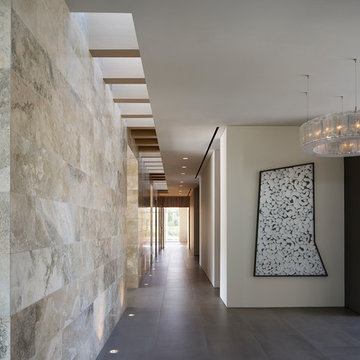
Main Hall with skylights above and oak wood wrapped.
Photo: Paul Dyer
Modern inredning av en stor hall, med klinkergolv i porslin, grått golv och beige väggar
Modern inredning av en stor hall, med klinkergolv i porslin, grått golv och beige väggar
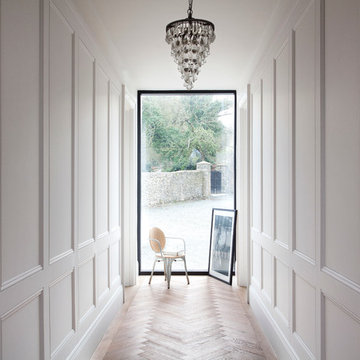
Wall panelling with push to open storage.
Inredning av en klassisk mellanstor hall, med vita väggar och ljust trägolv
Inredning av en klassisk mellanstor hall, med vita väggar och ljust trägolv

Gallery to Master Suite includes custom artwork and ample storage - Interior Architecture: HAUS | Architecture + LEVEL Interiors - Photo: Ryan Kurtz
35 306 foton på grå, turkos hall
7
