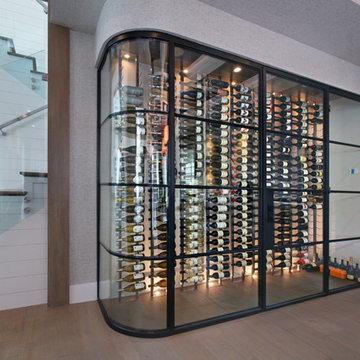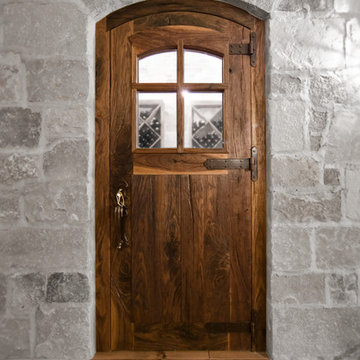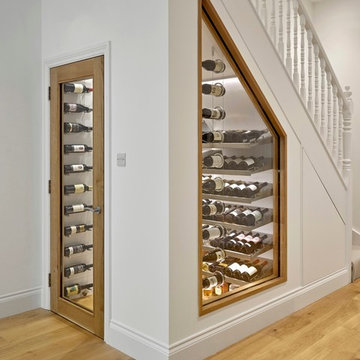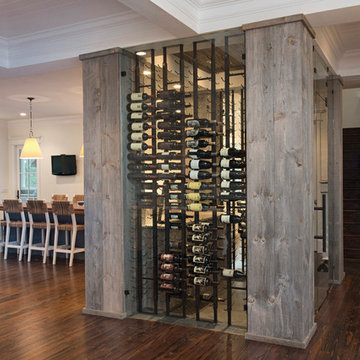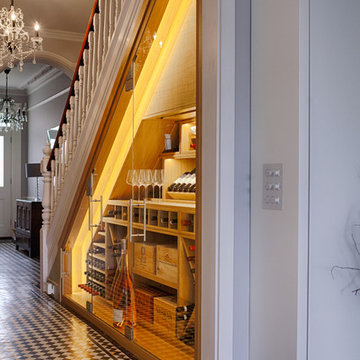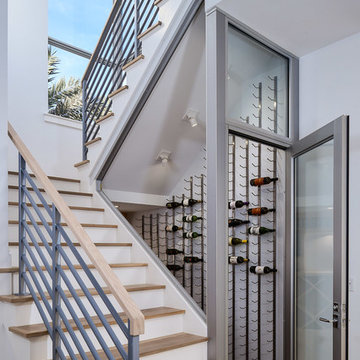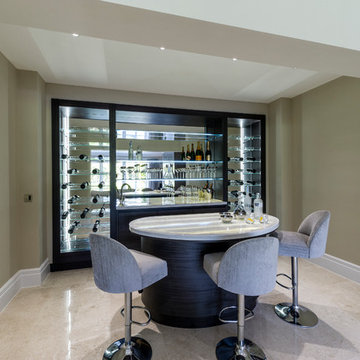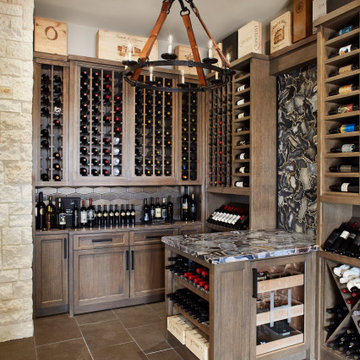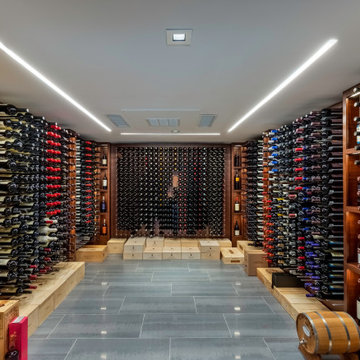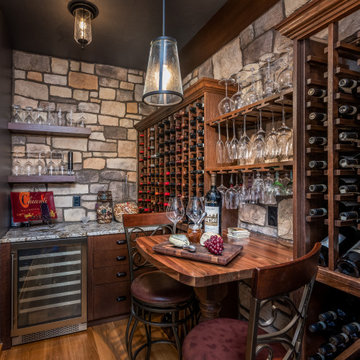2 249 foton på grå, turkos vinkällare
Sortera efter:
Budget
Sortera efter:Populärt i dag
101 - 120 av 2 249 foton
Artikel 1 av 3
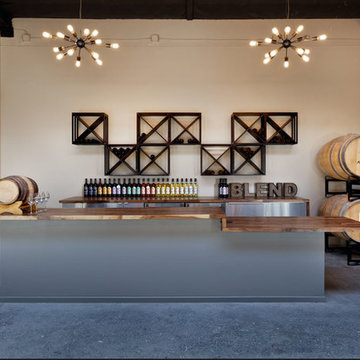
Designers: Revital Kaufman-Meron & Susan Bowen
Photos: LucidPic Photography - Rich Anderson
Contractor: Globus Builder Inc.
Bild på en 60 tals vinkällare
Bild på en 60 tals vinkällare
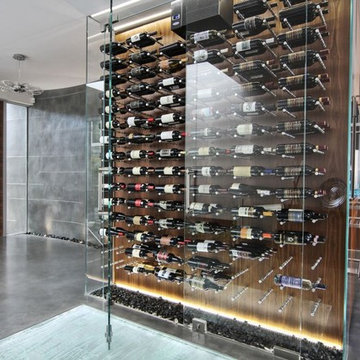
Photo credit: Vin De Garde Modern Wine Cellars
Bild på en liten funkis vinkällare
Bild på en liten funkis vinkällare
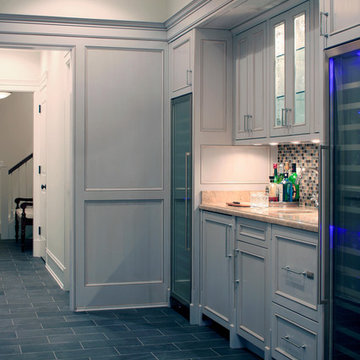
© James Yochum Photography
Middlefork Development, LLC
www.middleforkcapital.com
Inredning av en klassisk vinkällare
Inredning av en klassisk vinkällare
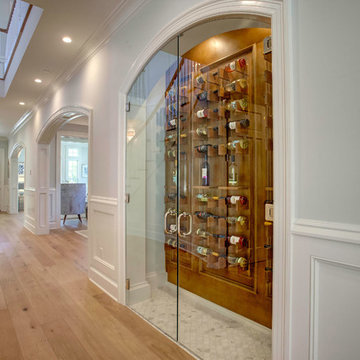
Inspiration för små klassiska vinkällare, med vindisplay, vitt golv och marmorgolv
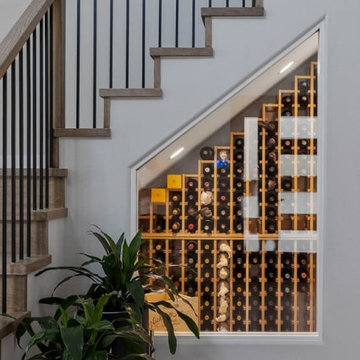
This home is a bachelor’s dream, but it didn’t start that way. It began with a young man purchasing his first single-family home in Westlake Village. The house was dated from the late 1980s, dark, and closed off. In other words, it felt like a man cave — not a home. It needed a masculine makeover.
He turned to his friend, who spoke highly of their experience with us. We had remodeled and designed their home, now known as the “Oak Park Soiree.” The result of this home’s new, open floorplan assured him we could provide the same flow and functionality to his own home. He put his trust in our hands, and the construction began.
The entry of our client’s original home had no “wow factor.” As you walked in, you noticed a staircase enclosed by a wall, making the space feel bulky and uninviting. Our team elevated the entry by designing a new modern staircase with a see-through railing. We even took advantage of the area under the stairs by building a wine cellar underneath it… because wine not?
Down the hall, the kitchen and family room used to be separated by a wall. The kitchen lacked countertop and storage space, and the family room had a high ceiling open to the second floor. This floorplan didn’t function well with our client’s lifestyle. He wanted one large space that allowed him to entertain family and friends while at the same time, not having to worry about noise traveling upstairs. Our architects crafted a new floorplan to make the kitchen, breakfast nook, and family room flow together as a great room. We removed the obstructing wall and enclosed the high ceiling above the family room by building a new loft space above.
The kitchen area of the great room is now the heart of the home! Our client and his guests have plenty of space to gather around the oversized island with additional seating. The walls are surrounded by custom Crystal cabinetry, and the countertops glisten with Vadara quartz, providing ample cooking and storage space. To top it all off, we installed several new appliances, including a built-in fridge and coffee machine, a Miele 48-inch range, and a beautifully designed boxed ventilation hood with brass strapping and contrasting color.
There is now an effortless transition from the kitchen to the family room, where your eyes are drawn to the newly centered, linear fireplace surrounded by floating shelves. Its backlighting spotlights the purposefully placed symmetrical décor inside it. Next to this focal point lies a LaCantina bi-fold door leading to the backyard’s sparkling new pool and additional outdoor living space. Not only does the wide door create a seamless transition to the outside, but it also brings an abundance of natural light into the home.
Once in need of a masculine makeover, this home’s sexy black and gold finishes paired with additional space for wine and guests to have a good time make it a bachelor’s dream.
Photographer: Andrew Orozco
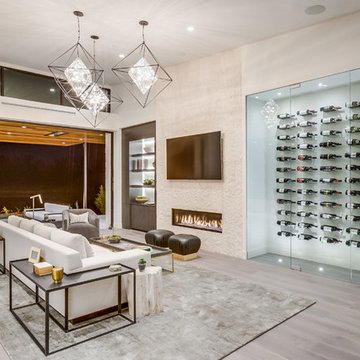
Using Vino Pins, the label-forward wine racking peg system, this smart wine cellar design showcases wines in a contemporary fashion that matches the home's decor.
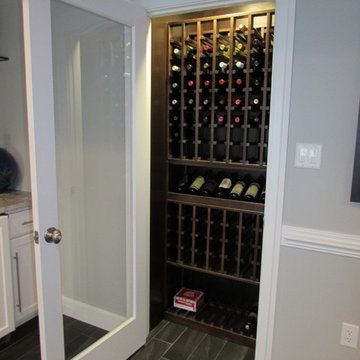
Talon Construction basement remodel
Inredning av en klassisk mellanstor vinkällare, med klinkergolv i keramik
Inredning av en klassisk mellanstor vinkällare, med klinkergolv i keramik
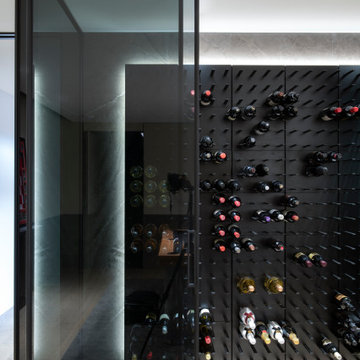
Walk in wine rack, wine storage with concealed LED lighting.
Bild på en mellanstor funkis vinkällare, med mellanmörkt trägolv och vinhyllor
Bild på en mellanstor funkis vinkällare, med mellanmörkt trägolv och vinhyllor
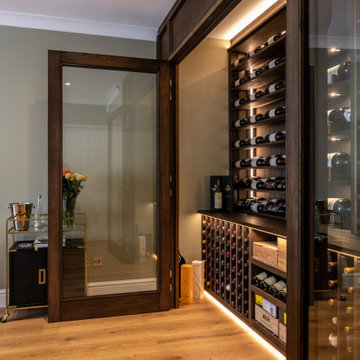
A Redwood wine wall with the capacity to store over 400 bottles. The ridged shelving of this wine wall beautifully shows off the labels of the bottles. Our client is an avid collector of a New Zealand wine, because of this we designed custom shelving to showcase the specific years.
The temperature controlled wine wall, located in Chislehurst, London has been connected to Google for voice activation, enabling the user to set the ambience of the space, whilst also being able to monitor the atmospheric conditions from a phone.
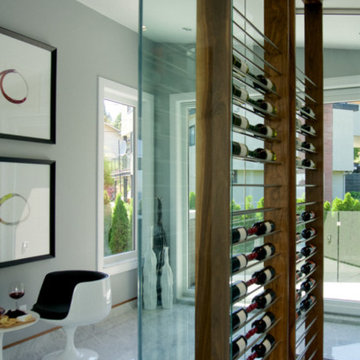
This custom designed glass and wood wine cellar was built by Timeless Wine Cellars to showcase this client's wine collection in open space designed with free standing glass walls. The racks were beautifully made with solid walnut with clear lacquer and stainless steels for a sophisticated touch!
2 249 foton på grå, turkos vinkällare
6
