66 foton på grå tvättstuga, med beige skåp
Sortera efter:
Budget
Sortera efter:Populärt i dag
41 - 60 av 66 foton
Artikel 1 av 3
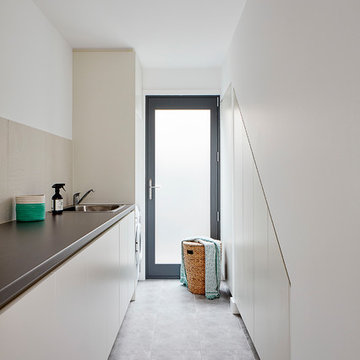
Family laundry with generous benchtops and under stair storage.
Idéer för att renovera en mellanstor funkis grå linjär grått tvättstuga enbart för tvätt, med en nedsänkt diskho, luckor med infälld panel, beige skåp, laminatbänkskiva, beige stänkskydd, stänkskydd i porslinskakel, vita väggar, klinkergolv i keramik, en tvättpelare och grått golv
Idéer för att renovera en mellanstor funkis grå linjär grått tvättstuga enbart för tvätt, med en nedsänkt diskho, luckor med infälld panel, beige skåp, laminatbänkskiva, beige stänkskydd, stänkskydd i porslinskakel, vita väggar, klinkergolv i keramik, en tvättpelare och grått golv
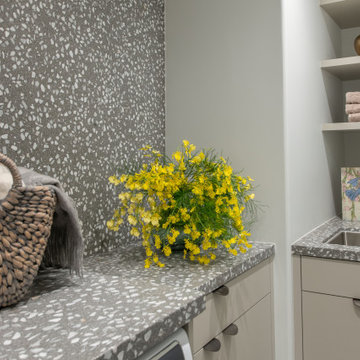
The laundry room is lined with terrazzo, with ample surface space for folding clothing. An overhead railing provides hanging space, while dual dryers speed up the laundry process for added efficiency. Yellow orchids, ranunculus, and ferns add natural beauty to the laundry space. Wool dryer balls offer a green, reusable alternative to dryer sheets and speed drying time. Artwork by Karen Sikie brings nature and wildlife into the space, providing a pleasant view while tending to laundry.

Bild på ett stort vintage grå l-format grått grovkök, med en undermonterad diskho, skåp i shakerstil, beige skåp, bänkskiva i kvarts, grått stänkskydd, beige väggar, klinkergolv i porslin, en tvättmaskin och torktumlare bredvid varandra och grönt golv
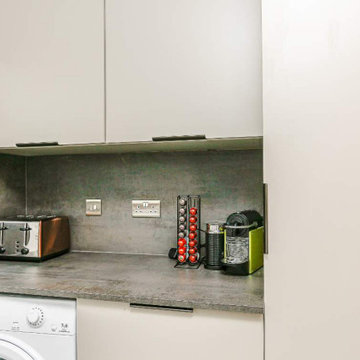
Bild på ett vintage grå linjärt grått grovkök, med en enkel diskho, släta luckor och beige skåp
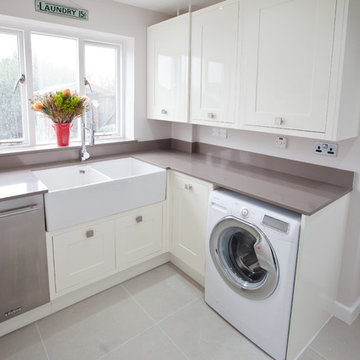
Inspiration för små klassiska l-formade grått tvättstugor, med en nedsänkt diskho, luckor med profilerade fronter, beige skåp, bänkskiva i kvartsit, grått stänkskydd och beiget golv
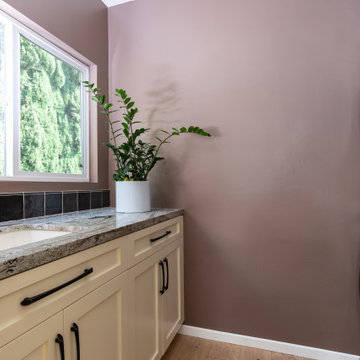
A complete remodel of kitchen and laundry room with new custom made, shaker style cabinets, new quartz countertops, dark hand made like tile backsplash, new stainless steel appliances.
Layout and design by Overland Remodeling and Builders
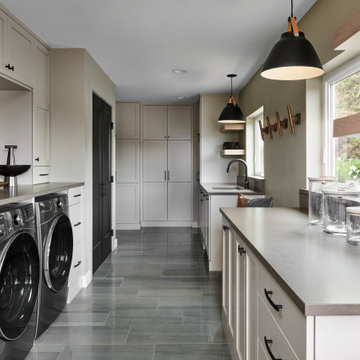
Idéer för ett stort klassiskt grå l-format grovkök, med en undermonterad diskho, luckor med infälld panel, beige skåp, bänkskiva i kvarts, grått stänkskydd, beige väggar, klinkergolv i porslin, en tvättmaskin och torktumlare bredvid varandra och grönt golv
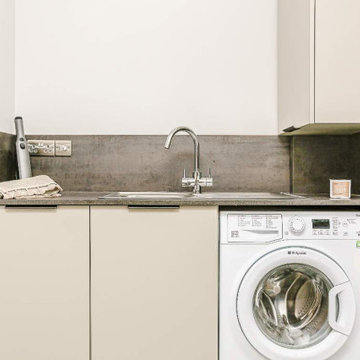
Exempel på ett klassiskt grå linjärt grått grovkök, med en enkel diskho, släta luckor och beige skåp
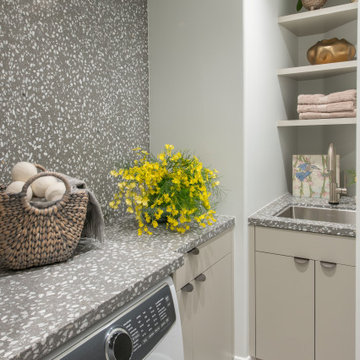
The laundry room is lined with terrazzo, with ample surface space for folding clothing. An overhead railing provides hanging space, while dual dryers speed up the laundry process for added efficiency. Yellow orchids, ranunculus, and ferns add natural beauty to the laundry space. Wool dryer balls offer a green, reusable alternative to dryer sheets and speed drying time. Artwork by Karen Sikie brings nature and wildlife into the space, providing a pleasant view while tending to laundry.
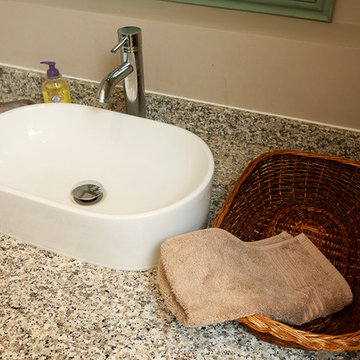
Utility Room + Shower, WC + Boiler Cupboard.
Photography by Chris Kemp.
Eklektisk inredning av ett stort grå parallellt grått grovkök, med en rustik diskho, skåp i shakerstil, beige skåp, granitbänkskiva, beige väggar, travertin golv, en tvättmaskin och torktumlare bredvid varandra och beiget golv
Eklektisk inredning av ett stort grå parallellt grått grovkök, med en rustik diskho, skåp i shakerstil, beige skåp, granitbänkskiva, beige väggar, travertin golv, en tvättmaskin och torktumlare bredvid varandra och beiget golv
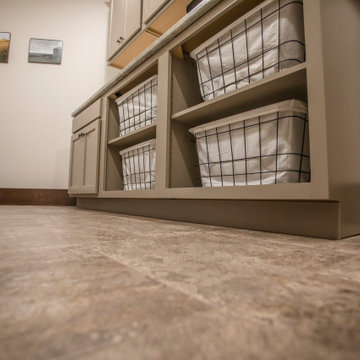
Storage galore in this main floor laundry room!
Eklektisk inredning av en mellanstor grå parallell grått tvättstuga enbart för tvätt, med en nedsänkt diskho, släta luckor, beige skåp, laminatbänkskiva, bruna väggar, vinylgolv, en tvättmaskin och torktumlare bredvid varandra och brunt golv
Eklektisk inredning av en mellanstor grå parallell grått tvättstuga enbart för tvätt, med en nedsänkt diskho, släta luckor, beige skåp, laminatbänkskiva, bruna väggar, vinylgolv, en tvättmaskin och torktumlare bredvid varandra och brunt golv
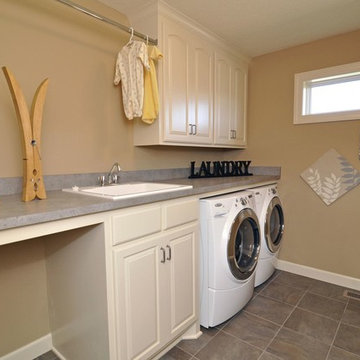
This Craftsman home gives you 5,292 square feet of heated living space spread across its three levels as follows:
1,964 sq. ft. Main Floor
1,824 sq. ft. Upper Floor
1,504 sq. ft. Lower Level
Higlights include the 2 story great room on the main floor.
Laundry on upper floor.
An indoor sports court so you can practice your 3-point shot.
The plans are available in print, PDF and CAD. And we can modify them to suit your needs.
Where do YOU want to build?
Plan Link: http://www.architecturaldesigns.com/house-plan-73333HS.asp
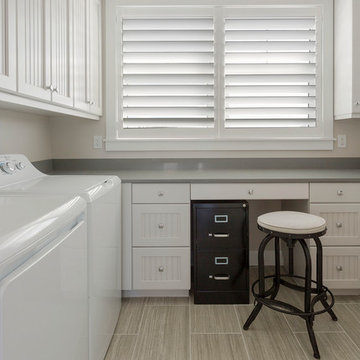
Inredning av en maritim liten grå grått tvättstuga, med luckor med profilerade fronter, beige skåp, marmorbänkskiva, beige väggar, ljust trägolv, en tvättmaskin och torktumlare bredvid varandra, grått golv och en undermonterad diskho
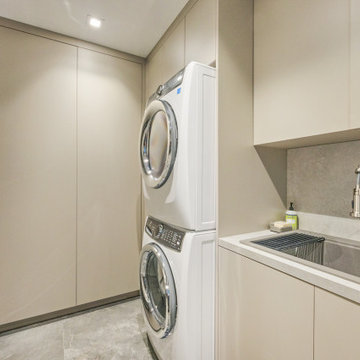
Multi functional laundry room
Klassisk inredning av ett mellanstort grå l-format grått grovkök, med en undermonterad diskho, släta luckor, beige skåp, bänkskiva i kvartsit, grått stänkskydd, stänkskydd i porslinskakel, beige väggar, klinkergolv i porslin, en tvättpelare och grått golv
Klassisk inredning av ett mellanstort grå l-format grått grovkök, med en undermonterad diskho, släta luckor, beige skåp, bänkskiva i kvartsit, grått stänkskydd, stänkskydd i porslinskakel, beige väggar, klinkergolv i porslin, en tvättpelare och grått golv

This stunning home is a combination of the best of traditional styling with clean and modern design, creating a look that will be as fresh tomorrow as it is today. Traditional white painted cabinetry in the kitchen, combined with the slab backsplash, a simpler door style and crown moldings with straight lines add a sleek, non-fussy style. An architectural hood with polished brass accents and stainless steel appliances dress up this painted kitchen for upscale, contemporary appeal. The kitchen islands offers a notable color contrast with their rich, dark, gray finish.
The stunning bar area is the entertaining hub of the home. The second bar allows the homeowners an area for their guests to hang out and keeps them out of the main work zone.
The family room used to be shut off from the kitchen. Opening up the wall between the two rooms allows for the function of modern living. The room was full of built ins that were removed to give the clean esthetic the homeowners wanted. It was a joy to redesign the fireplace to give it the contemporary feel they longed for.
Their used to be a large angled wall in the kitchen (the wall the double oven and refrigerator are on) by straightening that out, the homeowners gained better function in the kitchen as well as allowing for the first floor laundry to now double as a much needed mudroom room as well.

This stunning home is a combination of the best of traditional styling with clean and modern design, creating a look that will be as fresh tomorrow as it is today. Traditional white painted cabinetry in the kitchen, combined with the slab backsplash, a simpler door style and crown moldings with straight lines add a sleek, non-fussy style. An architectural hood with polished brass accents and stainless steel appliances dress up this painted kitchen for upscale, contemporary appeal. The kitchen islands offers a notable color contrast with their rich, dark, gray finish.
The stunning bar area is the entertaining hub of the home. The second bar allows the homeowners an area for their guests to hang out and keeps them out of the main work zone.
The family room used to be shut off from the kitchen. Opening up the wall between the two rooms allows for the function of modern living. The room was full of built ins that were removed to give the clean esthetic the homeowners wanted. It was a joy to redesign the fireplace to give it the contemporary feel they longed for.
Their used to be a large angled wall in the kitchen (the wall the double oven and refrigerator are on) by straightening that out, the homeowners gained better function in the kitchen as well as allowing for the first floor laundry to now double as a much needed mudroom room as well.

This stunning home is a combination of the best of traditional styling with clean and modern design, creating a look that will be as fresh tomorrow as it is today. Traditional white painted cabinetry in the kitchen, combined with the slab backsplash, a simpler door style and crown moldings with straight lines add a sleek, non-fussy style. An architectural hood with polished brass accents and stainless steel appliances dress up this painted kitchen for upscale, contemporary appeal. The kitchen islands offers a notable color contrast with their rich, dark, gray finish.
The stunning bar area is the entertaining hub of the home. The second bar allows the homeowners an area for their guests to hang out and keeps them out of the main work zone.
The family room used to be shut off from the kitchen. Opening up the wall between the two rooms allows for the function of modern living. The room was full of built ins that were removed to give the clean esthetic the homeowners wanted. It was a joy to redesign the fireplace to give it the contemporary feel they longed for.
Their used to be a large angled wall in the kitchen (the wall the double oven and refrigerator are on) by straightening that out, the homeowners gained better function in the kitchen as well as allowing for the first floor laundry to now double as a much needed mudroom room as well.
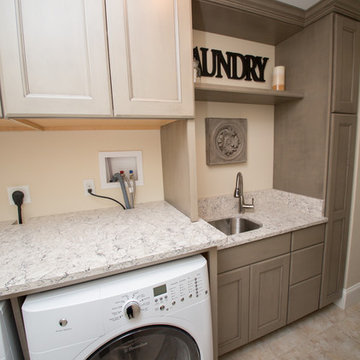
Decora Cabinetry, Maple Roslyn Door Style in the Angora finish. The countertops are Viatera “Aria” with eased edge.
Designer: Dave Mauricio
Photo Credit: Nicola Richard
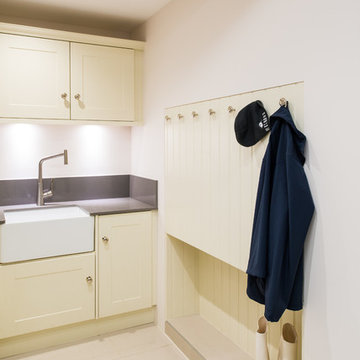
Inspiration för små l-formade grått grovkök, med en nedsänkt diskho, släta luckor, beige skåp, vita väggar och en tvättmaskin och torktumlare bredvid varandra
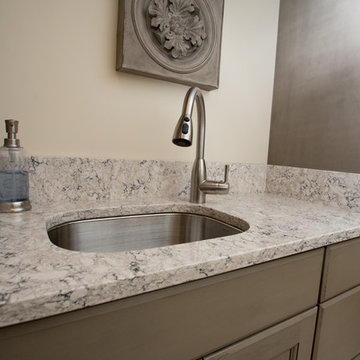
Decora Cabinetry, Maple Roslyn Door Style in the Angora finish. The countertops are Viatera “Aria” with eased edge.
Designer: Dave Mauricio
Photo Credit: Nicola Richard
66 foton på grå tvättstuga, med beige skåp
3