137 foton på grå tvättstuga, med blå väggar
Sortera efter:
Budget
Sortera efter:Populärt i dag
21 - 40 av 137 foton
Artikel 1 av 3
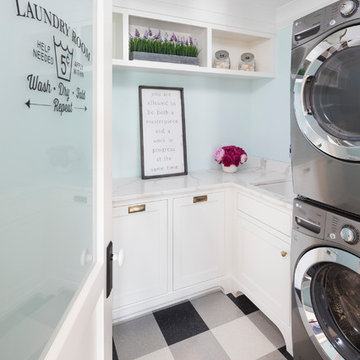
Landmark Photography
Idéer för en maritim grå l-formad tvättstuga enbart för tvätt, med en undermonterad diskho, vita skåp, blå väggar, en tvättpelare och flerfärgat golv
Idéer för en maritim grå l-formad tvättstuga enbart för tvätt, med en undermonterad diskho, vita skåp, blå väggar, en tvättpelare och flerfärgat golv
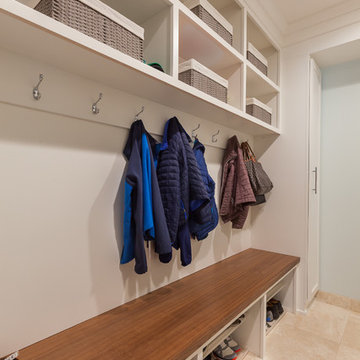
Elizabeth Steiner Photography
Inredning av ett klassiskt mellanstort grå u-format grått grovkök, med en undermonterad diskho, skåp i shakerstil, vita skåp, bänkskiva i kvarts, blå väggar, marmorgolv, en tvättmaskin och torktumlare bredvid varandra och beiget golv
Inredning av ett klassiskt mellanstort grå u-format grått grovkök, med en undermonterad diskho, skåp i shakerstil, vita skåp, bänkskiva i kvarts, blå väggar, marmorgolv, en tvättmaskin och torktumlare bredvid varandra och beiget golv
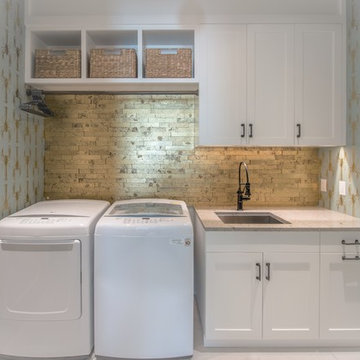
Impactful design can be found even in the smallest spaces. Who wouldn’t want to come and do laundry in this delightfully warm and inviting laundry room? The gold brick tile and lobster print wall paper bring a sense of class and whimsy that would make anyone want to visit the space.

Maritim inredning av en mellanstor grå linjär grått tvättstuga enbart för tvätt, med en undermonterad diskho, luckor med upphöjd panel, vita skåp, granitbänkskiva, blå väggar, vinylgolv, en tvättmaskin och torktumlare bredvid varandra och grått golv
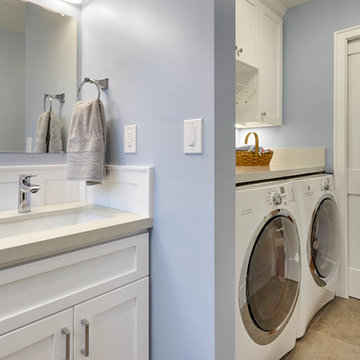
Kristen Paulin Photographer
Klassisk inredning av ett mellanstort grå linjärt grått grovkök, med klinkergolv i keramik, en tvättmaskin och torktumlare bredvid varandra, luckor med infälld panel, vita skåp, bänkskiva i kvarts, blå väggar och grått golv
Klassisk inredning av ett mellanstort grå linjärt grått grovkök, med klinkergolv i keramik, en tvättmaskin och torktumlare bredvid varandra, luckor med infälld panel, vita skåp, bänkskiva i kvarts, blå väggar och grått golv
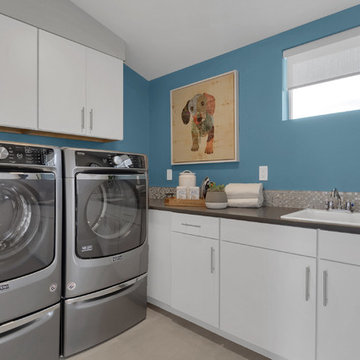
Laundry room located just off the garage entry with access to the master closet.
Foto på en stor funkis grå tvättstuga enbart för tvätt, med en nedsänkt diskho, släta luckor, vita skåp, bänkskiva i kvarts, blå väggar, klinkergolv i keramik, en tvättmaskin och torktumlare bredvid varandra och grått golv
Foto på en stor funkis grå tvättstuga enbart för tvätt, med en nedsänkt diskho, släta luckor, vita skåp, bänkskiva i kvarts, blå väggar, klinkergolv i keramik, en tvättmaskin och torktumlare bredvid varandra och grått golv
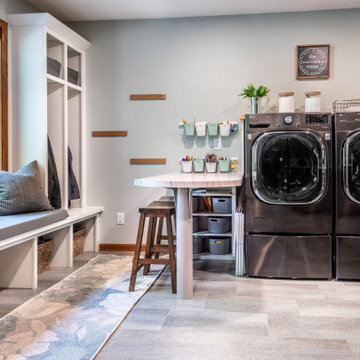
The original laundry/mudroom was not well planned. In addition, a small home office was facing the front of the home. The solution was a bit retro!
Foto på ett stort funkis grå u-format grovkök, med en allbänk, skåp i shakerstil, bruna skåp, laminatbänkskiva, blå väggar, vinylgolv och en tvättmaskin och torktumlare bredvid varandra
Foto på ett stort funkis grå u-format grovkök, med en allbänk, skåp i shakerstil, bruna skåp, laminatbänkskiva, blå väggar, vinylgolv och en tvättmaskin och torktumlare bredvid varandra

Greg Grupenhof
Exempel på en mellanstor klassisk grå parallell grått liten tvättstuga, med skåp i shakerstil, vita skåp, laminatbänkskiva, blå väggar, vinylgolv, tvättmaskin och torktumlare byggt in i ett skåp och grått golv
Exempel på en mellanstor klassisk grå parallell grått liten tvättstuga, med skåp i shakerstil, vita skåp, laminatbänkskiva, blå väggar, vinylgolv, tvättmaskin och torktumlare byggt in i ett skåp och grått golv
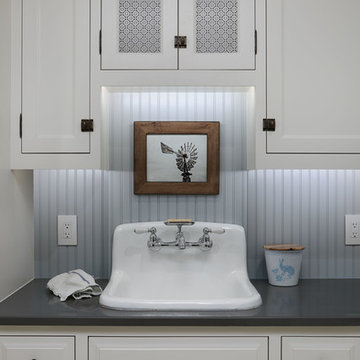
The laundry room just became a destination space! The cabinetry is a throw-back to a bygone era. It was wonderful then, and it is wonderful now.
Photo: Voelker Photo LLC
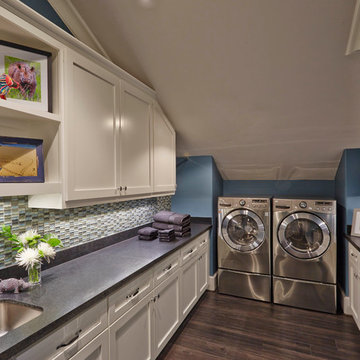
Function meets Color in this bold laundry room. Bright, blue walls compliment the Client's beloved Cheetah abstract art. We pulled colors from this pieces as inspiration for the glass multi colored backsplash and cool gray hard surfaces.
Erika Barczak, By Design Interiors, Inc.
Photo Credit: Michael Kaskel www.kaskelphoto.com
Builder: Roy Van Den Heuvel, Brand R Construction
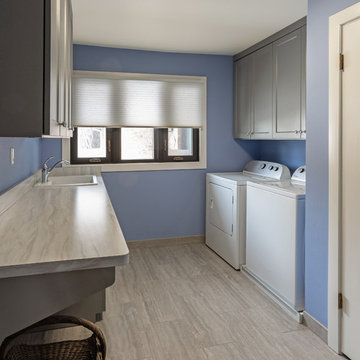
Edmunds Studios Photography
Bild på en mellanstor eklektisk grå parallell grått tvättstuga enbart för tvätt, med en nedsänkt diskho, luckor med infälld panel, grå skåp, laminatbänkskiva, blå väggar, klinkergolv i porslin, en tvättmaskin och torktumlare bredvid varandra och grått golv
Bild på en mellanstor eklektisk grå parallell grått tvättstuga enbart för tvätt, med en nedsänkt diskho, luckor med infälld panel, grå skåp, laminatbänkskiva, blå väggar, klinkergolv i porslin, en tvättmaskin och torktumlare bredvid varandra och grått golv
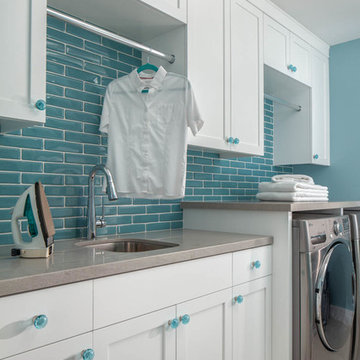
Inspiration för en vintage grå linjär grått tvättstuga enbart för tvätt, med en undermonterad diskho, skåp i shakerstil, vita skåp, blå väggar, en tvättmaskin och torktumlare bredvid varandra och grått golv
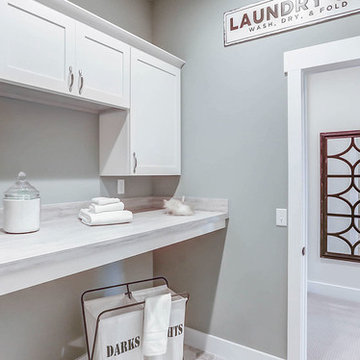
This grand 2-story home with first-floor owner’s suite includes a 3-car garage with spacious mudroom entry complete with built-in lockers. A stamped concrete walkway leads to the inviting front porch. Double doors open to the foyer with beautiful hardwood flooring that flows throughout the main living areas on the 1st floor. Sophisticated details throughout the home include lofty 10’ ceilings on the first floor and farmhouse door and window trim and baseboard. To the front of the home is the formal dining room featuring craftsman style wainscoting with chair rail and elegant tray ceiling. Decorative wooden beams adorn the ceiling in the kitchen, sitting area, and the breakfast area. The well-appointed kitchen features stainless steel appliances, attractive cabinetry with decorative crown molding, Hanstone countertops with tile backsplash, and an island with Cambria countertop. The breakfast area provides access to the spacious covered patio. A see-thru, stone surround fireplace connects the breakfast area and the airy living room. The owner’s suite, tucked to the back of the home, features a tray ceiling, stylish shiplap accent wall, and an expansive closet with custom shelving. The owner’s bathroom with cathedral ceiling includes a freestanding tub and custom tile shower. Additional rooms include a study with cathedral ceiling and rustic barn wood accent wall and a convenient bonus room for additional flexible living space. The 2nd floor boasts 3 additional bedrooms, 2 full bathrooms, and a loft that overlooks the living room.
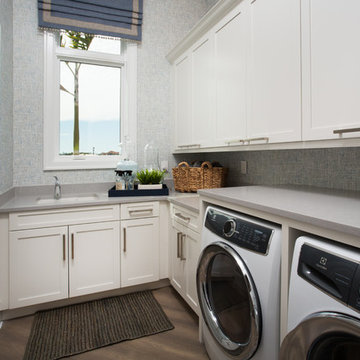
Inredning av en mellanstor grå grått tvättstuga enbart för tvätt, med en nedsänkt diskho, vita skåp, blå väggar, mellanmörkt trägolv, en tvättmaskin och torktumlare bredvid varandra och beiget golv
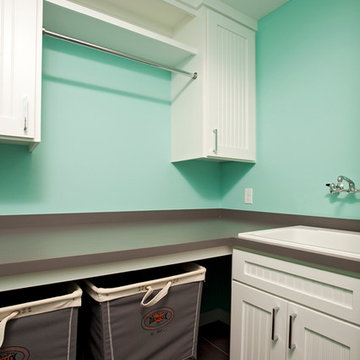
An upper level laundry room in a new home construction by custom home builder, Homes By Tradition
Inspiration för små klassiska grått tvättstugor enbart för tvätt, med vita skåp, laminatbänkskiva, blå väggar, klinkergolv i keramik, en tvättmaskin och torktumlare bredvid varandra och luckor med infälld panel
Inspiration för små klassiska grått tvättstugor enbart för tvätt, med vita skåp, laminatbänkskiva, blå väggar, klinkergolv i keramik, en tvättmaskin och torktumlare bredvid varandra och luckor med infälld panel
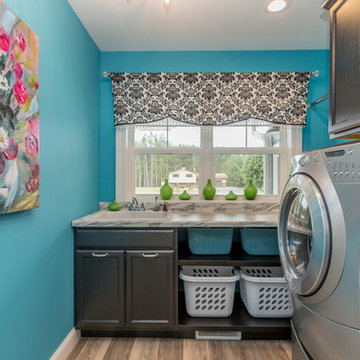
Stacy Koshak
Idéer för vintage l-formade grått tvättstugor enbart för tvätt, med en nedsänkt diskho, luckor med infälld panel, svarta skåp, blå väggar, ljust trägolv, en tvättmaskin och torktumlare bredvid varandra och beiget golv
Idéer för vintage l-formade grått tvättstugor enbart för tvätt, med en nedsänkt diskho, luckor med infälld panel, svarta skåp, blå väggar, ljust trägolv, en tvättmaskin och torktumlare bredvid varandra och beiget golv
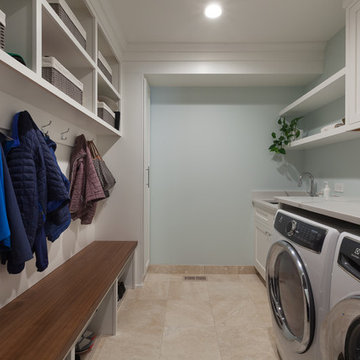
Elizabeth Steiner Photography
Idéer för ett mellanstort klassiskt grå u-format grovkök, med en undermonterad diskho, skåp i shakerstil, vita skåp, bänkskiva i kvarts, blå väggar, marmorgolv, en tvättmaskin och torktumlare bredvid varandra och beiget golv
Idéer för ett mellanstort klassiskt grå u-format grovkök, med en undermonterad diskho, skåp i shakerstil, vita skåp, bänkskiva i kvarts, blå väggar, marmorgolv, en tvättmaskin och torktumlare bredvid varandra och beiget golv
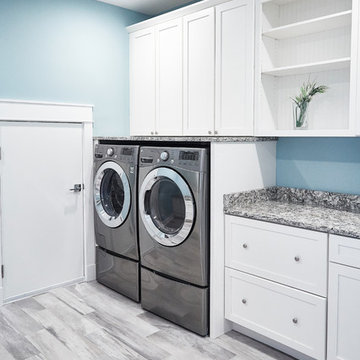
Modern inredning av en mellanstor grå grått tvättstuga enbart för tvätt, med skåp i shakerstil, vita skåp, granitbänkskiva, blå väggar, klinkergolv i porslin, en tvättmaskin och torktumlare bredvid varandra och grått golv

Builder: Pete's Construction, Inc.
Photographer: Jeff Garland
Why choose when you don't have to? Today's top architectural styles are reflected in this impressive yet inviting design, which features the best of cottage, Tudor and farmhouse styles. The exterior includes board and batten siding, stone accents and distinctive windows. Indoor/outdoor spaces include a three-season porch with a fireplace and a covered patio perfect for entertaining. Inside, highlights include a roomy first floor, with 1,800 square feet of living space, including a mudroom and laundry, a study and an open plan living, dining and kitchen area. Upstairs, 1400 square feet includes a large master bath and bedroom (with 10-foot ceiling), two other bedrooms and a bunkroom. Downstairs, another 1,300 square feet await, where a walk-out family room connects the interior and exterior and another bedroom welcomes guests.
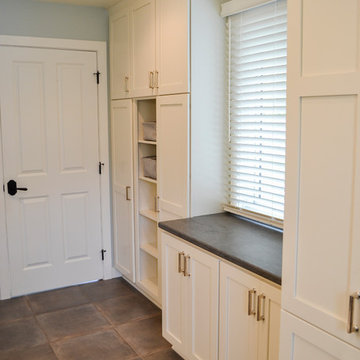
Bringing the same elements from the kitchen and living room into this bathroom/laundry combination unifies this home by giving it a consistent theme.
Exempel på en mellanstor klassisk grå grått tvättstuga, med släta luckor, vita skåp, bänkskiva i koppar, blå väggar, klinkergolv i keramik och grått golv
Exempel på en mellanstor klassisk grå grått tvättstuga, med släta luckor, vita skåp, bänkskiva i koppar, blå väggar, klinkergolv i keramik och grått golv
137 foton på grå tvättstuga, med blå väggar
2