610 foton på grå tvättstuga, med en tvättpelare
Sortera efter:
Budget
Sortera efter:Populärt i dag
161 - 180 av 610 foton
Artikel 1 av 3

design, sink, laundry, appliance, dryer, household, decor, washer, clothing, window, washing, housework, wash, luxury, contemporary
Bild på en mellanstor vintage vita linjär vitt tvättstuga enbart för tvätt, med en rustik diskho, luckor med infälld panel, grå skåp, marmorbänkskiva, grå väggar, mellanmörkt trägolv, en tvättpelare och brunt golv
Bild på en mellanstor vintage vita linjär vitt tvättstuga enbart för tvätt, med en rustik diskho, luckor med infälld panel, grå skåp, marmorbänkskiva, grå väggar, mellanmörkt trägolv, en tvättpelare och brunt golv
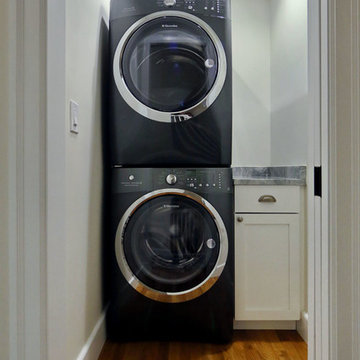
This compact laundry space enables the client to do laundry on the second floor of the home rather than in the basement. Stacking black Elex Steam Washer/Dryer with white shaker cabinet.
Photography by OnSite Studios: Jay@onsitestudios.com
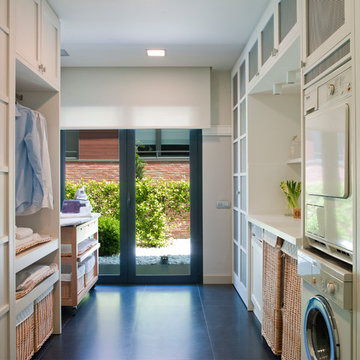
Planchador
Foto på en mellanstor vintage parallell tvättstuga enbart för tvätt, med luckor med infälld panel, vita skåp, bänkskiva i koppar, vita väggar, klinkergolv i keramik och en tvättpelare
Foto på en mellanstor vintage parallell tvättstuga enbart för tvätt, med luckor med infälld panel, vita skåp, bänkskiva i koppar, vita väggar, klinkergolv i keramik och en tvättpelare
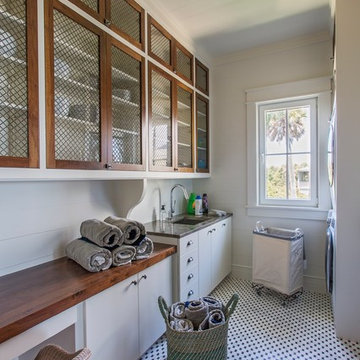
Large coastal styled laundry room with desk and storage space.
Photo by: Julia Lynn Photography
Inredning av en exotisk stor bruna parallell brunt tvättstuga enbart för tvätt, med en undermonterad diskho, vita skåp, träbänkskiva, vita väggar och en tvättpelare
Inredning av en exotisk stor bruna parallell brunt tvättstuga enbart för tvätt, med en undermonterad diskho, vita skåp, träbänkskiva, vita väggar och en tvättpelare
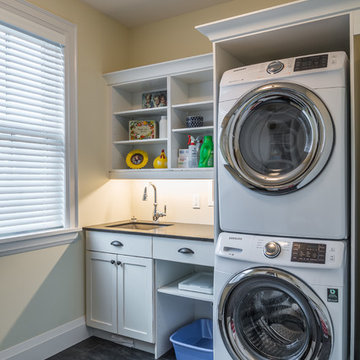
Laundry & sewing room
Exempel på ett mellanstort maritimt linjärt grovkök, med en undermonterad diskho, skåp i shakerstil, vita skåp, granitbänkskiva, beige väggar, skiffergolv och en tvättpelare
Exempel på ett mellanstort maritimt linjärt grovkök, med en undermonterad diskho, skåp i shakerstil, vita skåp, granitbänkskiva, beige väggar, skiffergolv och en tvättpelare

Photography Copyright Peter Medilek Photography
Idéer för ett litet klassiskt vit grovkök, med skåp i shakerstil, vita skåp, grå väggar, marmorgolv, vitt golv, en undermonterad diskho, bänkskiva i kvarts, en tvättpelare, vitt stänkskydd och stänkskydd i keramik
Idéer för ett litet klassiskt vit grovkök, med skåp i shakerstil, vita skåp, grå väggar, marmorgolv, vitt golv, en undermonterad diskho, bänkskiva i kvarts, en tvättpelare, vitt stänkskydd och stänkskydd i keramik
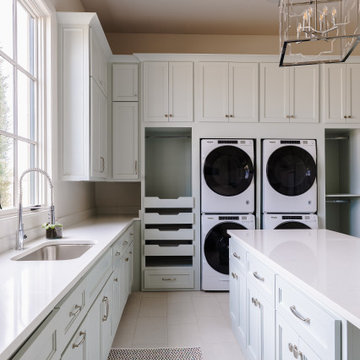
Luxury utility room!
Exempel på ett mycket stort klassiskt vit u-format vitt grovkök, med luckor med infälld panel, blå skåp, bänkskiva i kvarts, vita väggar, klinkergolv i keramik och en tvättpelare
Exempel på ett mycket stort klassiskt vit u-format vitt grovkök, med luckor med infälld panel, blå skåp, bänkskiva i kvarts, vita väggar, klinkergolv i keramik och en tvättpelare
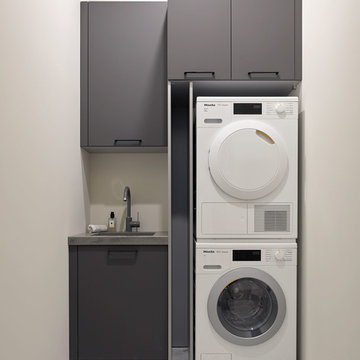
Interior Design by Inna Tedzhoeva and Zina Broyan (Berphin Interior), Photo by Sergey Ananiev / Дизайнеры Инна Теджоева и Зина Броян (Berphin Interior), фотограф Сергей Ананьев
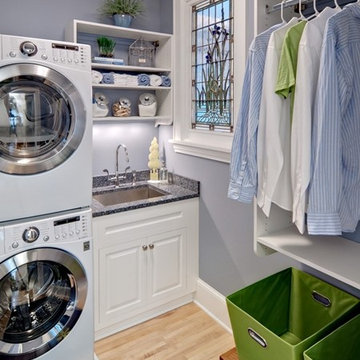
Idéer för små funkis l-formade tvättstugor enbart för tvätt, med en undermonterad diskho, luckor med upphöjd panel, vita skåp, granitbänkskiva, blå väggar, ljust trägolv och en tvättpelare
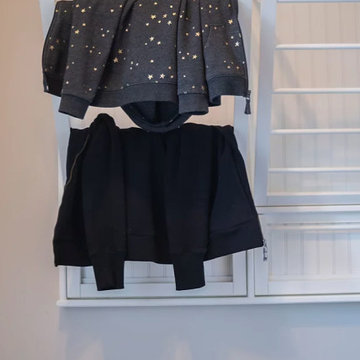
Alongside Tschida Construction and Pro Design Custom Cabinetry, we upgraded a new build to maximum function and magazine worthy style. Changing swinging doors to pocket, stacking laundry units, and doing closed cabinetry options really made the space seem as though it doubled.

This mudroom/laundry area was dark and disorganized. We created some much needed storage, stacked the laundry to provide more space, and a seating area for this busy family. The random hexagon tile pattern on the floor was created using 3 different shades of the same tile. We really love finding ways to use standard materials in new and fun ways that heighten the design and make things look custom. We did the same with the floor tile in the front entry, creating a basket-weave/plaid look with a combination of tile colours and sizes. A geometric light fixture and some fun wall hooks finish the space.
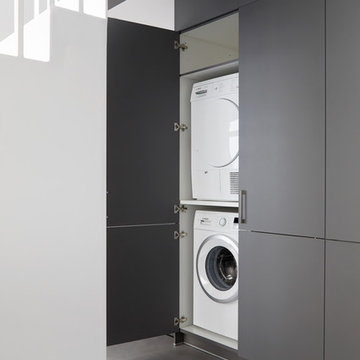
Anna Stathaki
Modern inredning av en liten tvättstuga, med släta luckor, grå skåp, en tvättpelare, grått golv och betonggolv
Modern inredning av en liten tvättstuga, med släta luckor, grå skåp, en tvättpelare, grått golv och betonggolv
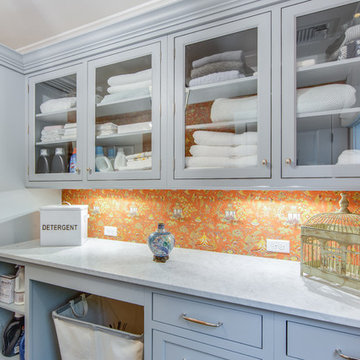
Exempel på en stor klassisk tvättstuga, med en tvättpelare, luckor med glaspanel, marmorbänkskiva och grå skåp
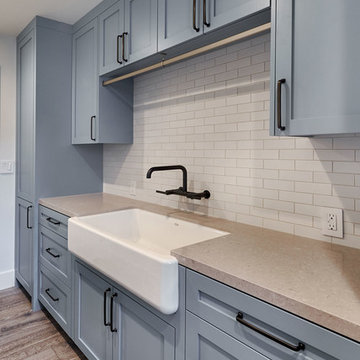
Blue Gray Laundry Room with Farmhouse Sink
Klassisk inredning av en mellanstor beige parallell beige tvättstuga enbart för tvätt, med en rustik diskho, skåp i shakerstil, blå skåp, bänkskiva i kvarts, beige väggar, mellanmörkt trägolv, en tvättpelare och brunt golv
Klassisk inredning av en mellanstor beige parallell beige tvättstuga enbart för tvätt, med en rustik diskho, skåp i shakerstil, blå skåp, bänkskiva i kvarts, beige väggar, mellanmörkt trägolv, en tvättpelare och brunt golv
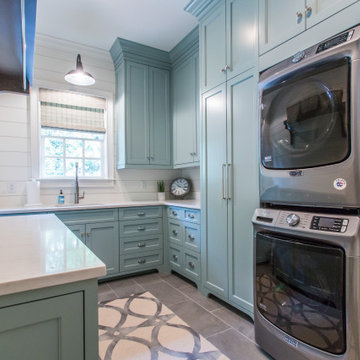
Laundry room renovation with custom cabinetry and stackable washer and dryer
Inredning av en lantlig vita vitt tvättstuga, med skåp i shakerstil, turkosa skåp, vita väggar, klinkergolv i keramik, en tvättpelare och grått golv
Inredning av en lantlig vita vitt tvättstuga, med skåp i shakerstil, turkosa skåp, vita väggar, klinkergolv i keramik, en tvättpelare och grått golv
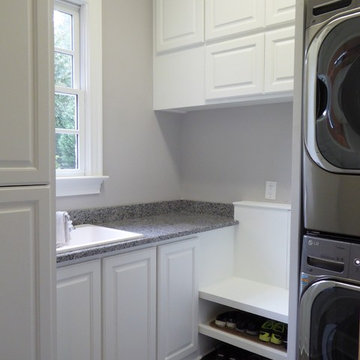
Helen Norona
Idéer för en liten klassisk l-formad tvättstuga enbart för tvätt, med en allbänk, vita skåp, laminatbänkskiva, grå väggar, klinkergolv i porslin, en tvättpelare, luckor med upphöjd panel och grått golv
Idéer för en liten klassisk l-formad tvättstuga enbart för tvätt, med en allbänk, vita skåp, laminatbänkskiva, grå väggar, klinkergolv i porslin, en tvättpelare, luckor med upphöjd panel och grått golv
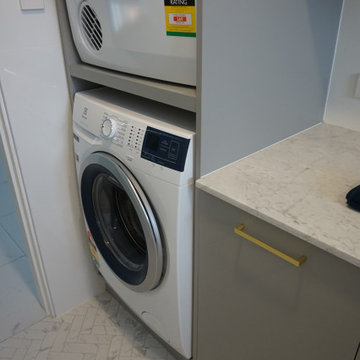
Existing laundry and wc gutted, wall removed to open up space for a functioning laundry and bathroom space. New flooring and ceiling with down lights

Laundry room and Butler's Pantry at @sthcoogeebeachhouse
Klassisk inredning av ett mellanstort grå parallellt grått grovkök, med en rustik diskho, skåp i shakerstil, vita skåp, marmorbänkskiva, grått stänkskydd, vita väggar, klinkergolv i porslin, en tvättpelare och grått golv
Klassisk inredning av ett mellanstort grå parallellt grått grovkök, med en rustik diskho, skåp i shakerstil, vita skåp, marmorbänkskiva, grått stänkskydd, vita väggar, klinkergolv i porslin, en tvättpelare och grått golv

This gorgeous beach condo sits on the banks of the Pacific ocean in Solana Beach, CA. The previous design was dark, heavy and out of scale for the square footage of the space. We removed an outdated bulit in, a column that was not supporting and all the detailed trim work. We replaced it with white kitchen cabinets, continuous vinyl plank flooring and clean lines throughout. The entry was created by pulling the lower portion of the bookcases out past the wall to create a foyer. The shelves are open to both sides so the immediate view of the ocean is not obstructed. New patio sliders now open in the center to continue the view. The shiplap ceiling was updated with a fresh coat of paint and smaller LED can lights. The bookcases are the inspiration color for the entire design. Sea glass green, the color of the ocean, is sprinkled throughout the home. The fireplace is now a sleek contemporary feel with a tile surround. The mantel is made from old barn wood. A very special slab of quartzite was used for the bookcase counter, dining room serving ledge and a shelf in the laundry room. The kitchen is now white and bright with glass tile that reflects the colors of the water. The hood and floating shelves have a weathered finish to reflect drift wood. The laundry room received a face lift starting with new moldings on the door, fresh paint, a rustic cabinet and a stone shelf. The guest bathroom has new white tile with a beachy mosaic design and a fresh coat of paint on the vanity. New hardware, sinks, faucets, mirrors and lights finish off the design. The master bathroom used to be open to the bedroom. We added a wall with a barn door for privacy. The shower has been opened up with a beautiful pebble tile water fall. The pebbles are repeated on the vanity with a natural edge finish. The vanity received a fresh paint job, new hardware, faucets, sinks, mirrors and lights. The guest bedroom has a custom double bunk with reading lamps for the kiddos. This space now reflects the community it is in, and we have brought the beach inside.
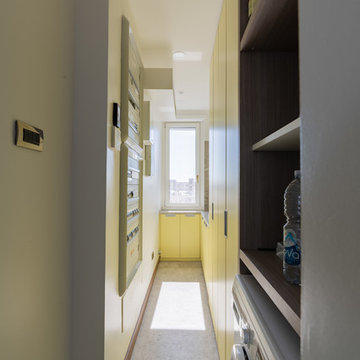
Lavanderia adiacente alla cucina.
Foto di Simone Marulli
Foto på en liten funkis gula linjär tvättstuga enbart för tvätt, med en nedsänkt diskho, släta luckor, gula skåp, bänkskiva i kvartsit, vita väggar, klinkergolv i porslin, en tvättpelare och grått golv
Foto på en liten funkis gula linjär tvättstuga enbart för tvätt, med en nedsänkt diskho, släta luckor, gula skåp, bänkskiva i kvartsit, vita väggar, klinkergolv i porslin, en tvättpelare och grått golv
610 foton på grå tvättstuga, med en tvättpelare
9