636 foton på grå tvättstuga, med klinkergolv i keramik
Sortera efter:
Budget
Sortera efter:Populärt i dag
101 - 120 av 636 foton
Artikel 1 av 3
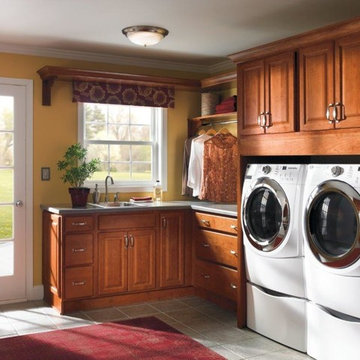
Inredning av en klassisk mellanstor grå l-formad grått tvättstuga enbart för tvätt, med en nedsänkt diskho, luckor med upphöjd panel, skåp i mellenmörkt trä, bänkskiva i kvarts, gula väggar, klinkergolv i keramik, en tvättmaskin och torktumlare bredvid varandra och grått golv
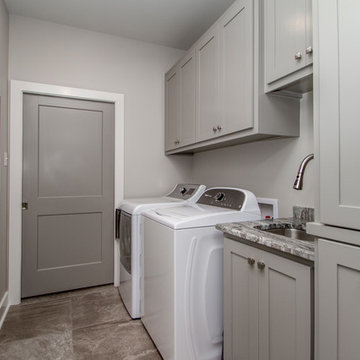
Inredning av en klassisk liten grå linjär grått tvättstuga enbart för tvätt, med en undermonterad diskho, skåp i shakerstil, grå skåp, granitbänkskiva, grå väggar, klinkergolv i keramik, en tvättmaskin och torktumlare bredvid varandra och brunt golv

Foto på en mellanstor lantlig grå linjär tvättstuga enbart för tvätt, med en nedsänkt diskho, skåp i shakerstil, vita skåp, bänkskiva i kvarts, grått stänkskydd, stänkskydd i keramik, vita väggar, klinkergolv i keramik, en tvättmaskin och torktumlare bredvid varandra och vitt golv

Thinking of usage and purpose to bring a new clean laundry room update to this home. Lowered appliance to build a high counter for folding with a nice bit of light to make it feel easy. Walnut shelf ties to kitchen area while providing an easy way to hang laundry.
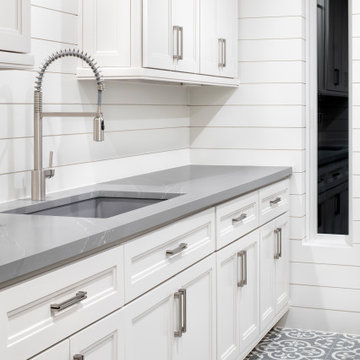
Exempel på en mellanstor lantlig grå linjär grått tvättstuga enbart för tvätt, med en undermonterad diskho, luckor med infälld panel, vita skåp, vita väggar, klinkergolv i keramik, tvättmaskin och torktumlare byggt in i ett skåp, grått golv och bänkskiva i kvarts
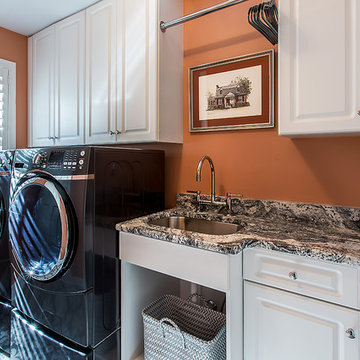
Idéer för att renovera en mellanstor vintage grå linjär grått tvättstuga enbart för tvätt, med en undermonterad diskho, luckor med upphöjd panel, vita skåp, granitbänkskiva, orange väggar, klinkergolv i keramik, en tvättmaskin och torktumlare bredvid varandra och flerfärgat golv

Inspiration för en stor minimalistisk grå parallell grått tvättstuga, med en allbänk, släta luckor, skåp i ljust trä, bänkskiva i kvarts, flerfärgad stänkskydd, stänkskydd i porslinskakel, vita väggar, klinkergolv i keramik, en tvättmaskin och torktumlare bredvid varandra och grått golv

This 2nd floor laundry boasts double stackable washer-dryers and semi-custom cabinetry by B&G Cabinet. A series of laundry basket storage allows for clothes to be folded and put in baskets and then dropped in each bedroom. Caesarstone quartz counters; porcelain Seaglass pendants from West Elm; ceramic flooring. The room connects to the rest of the house with a massive barn door from Real Sliding hardware.The room connects to the rest of the house with a massive barn door from Real Sliding hardware.
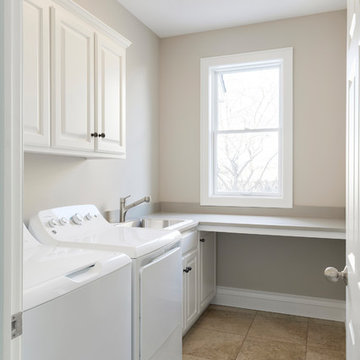
Photography: Spacecrafting Photography
Inspiration för en mellanstor vintage grå l-formad grått tvättstuga enbart för tvätt, med en nedsänkt diskho, luckor med upphöjd panel, vita skåp, bänkskiva i kvarts, grå väggar, klinkergolv i keramik, en tvättmaskin och torktumlare bredvid varandra och beiget golv
Inspiration för en mellanstor vintage grå l-formad grått tvättstuga enbart för tvätt, med en nedsänkt diskho, luckor med upphöjd panel, vita skåp, bänkskiva i kvarts, grå väggar, klinkergolv i keramik, en tvättmaskin och torktumlare bredvid varandra och beiget golv

Klassisk inredning av ett stort grå linjärt grått grovkök, med en rustik diskho, skåp i shakerstil, skåp i ljust trä, bänkskiva i kvarts, flerfärgad stänkskydd, stänkskydd i keramik, vita väggar, klinkergolv i keramik, en tvättmaskin och torktumlare bredvid varandra och grått golv

Inredning av en maritim stor grå linjär grått tvättstuga enbart för tvätt, med en nedsänkt diskho, luckor med upphöjd panel, vita skåp, granitbänkskiva, beige stänkskydd, stänkskydd i tunnelbanekakel, beige väggar, klinkergolv i keramik, en tvättpelare och beiget golv
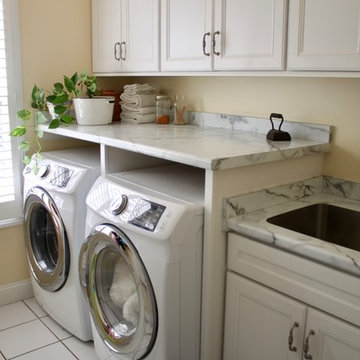
This customer is enjoying their beautiful home designed by Jennifer Brown using HomeCrest cabinets Eastport Maple Alpine, Rococo quartz kitchen tops with Artic White Streamline tile backsplash, Amerock hardware, and GE Appliances #kitchensales #knoxvilletn #knoxville #knoxrocks #homecrestcabinets #homecrest #geappliances #Rococo #rococoquartz #amerock
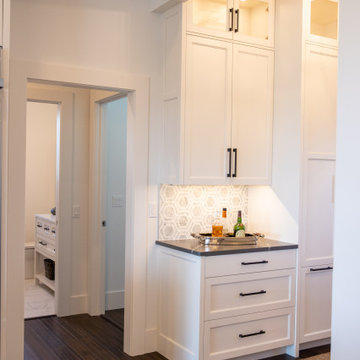
Laundry
Modern inredning av en liten grå grått tvättstuga, med en rustik diskho, skåp i shakerstil, vita skåp, bänkskiva i kvarts, vita väggar, klinkergolv i keramik, en tvättpelare och grått golv
Modern inredning av en liten grå grått tvättstuga, med en rustik diskho, skåp i shakerstil, vita skåp, bänkskiva i kvarts, vita väggar, klinkergolv i keramik, en tvättpelare och grått golv
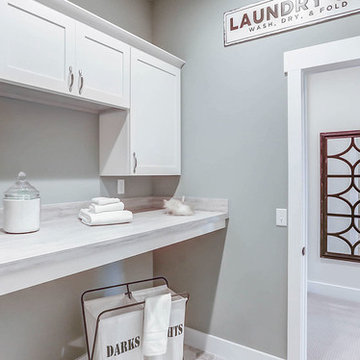
This grand 2-story home with first-floor owner’s suite includes a 3-car garage with spacious mudroom entry complete with built-in lockers. A stamped concrete walkway leads to the inviting front porch. Double doors open to the foyer with beautiful hardwood flooring that flows throughout the main living areas on the 1st floor. Sophisticated details throughout the home include lofty 10’ ceilings on the first floor and farmhouse door and window trim and baseboard. To the front of the home is the formal dining room featuring craftsman style wainscoting with chair rail and elegant tray ceiling. Decorative wooden beams adorn the ceiling in the kitchen, sitting area, and the breakfast area. The well-appointed kitchen features stainless steel appliances, attractive cabinetry with decorative crown molding, Hanstone countertops with tile backsplash, and an island with Cambria countertop. The breakfast area provides access to the spacious covered patio. A see-thru, stone surround fireplace connects the breakfast area and the airy living room. The owner’s suite, tucked to the back of the home, features a tray ceiling, stylish shiplap accent wall, and an expansive closet with custom shelving. The owner’s bathroom with cathedral ceiling includes a freestanding tub and custom tile shower. Additional rooms include a study with cathedral ceiling and rustic barn wood accent wall and a convenient bonus room for additional flexible living space. The 2nd floor boasts 3 additional bedrooms, 2 full bathrooms, and a loft that overlooks the living room.
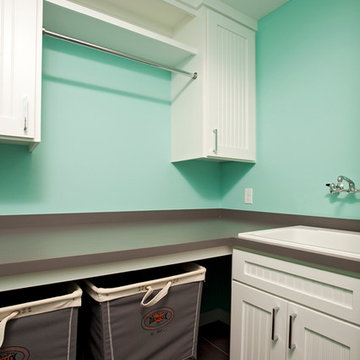
An upper level laundry room in a new home construction by custom home builder, Homes By Tradition
Inspiration för små klassiska grått tvättstugor enbart för tvätt, med vita skåp, laminatbänkskiva, blå väggar, klinkergolv i keramik, en tvättmaskin och torktumlare bredvid varandra och luckor med infälld panel
Inspiration för små klassiska grått tvättstugor enbart för tvätt, med vita skåp, laminatbänkskiva, blå väggar, klinkergolv i keramik, en tvättmaskin och torktumlare bredvid varandra och luckor med infälld panel

This laundry/craft room is efficient beyond its space. Everything is in its place and no detail was overlooked to maximize the available room to meet many requirements. gift wrap, school books, laundry, and a home office are all contained in this singular space.
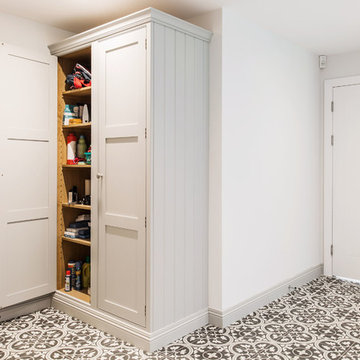
Whether it’s used as a laundry, cloakroom, stashing sports gear or for extra storage space a utility and boot room will help keep your kitchen clutter-free and ensure everything in your busy household is streamlined and organised!
Our head designer worked very closely with the clients on this project to create a utility and boot room that worked for all the family needs and made sure there was a place for everything. Masses of smart storage!
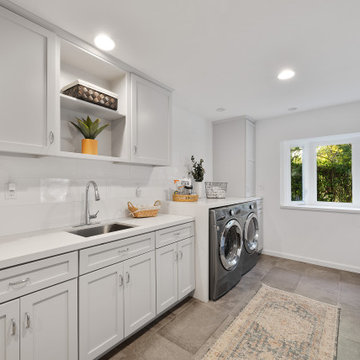
Unique opportunity to live your best life in this architectural home. Ideally nestled at the end of a serene cul-de-sac and perfectly situated at the top of a knoll with sweeping mountain, treetop, and sunset views- some of the best in all of Westlake Village! Enter through the sleek mahogany glass door and feel the awe of the grand two story great room with wood-clad vaulted ceilings, dual-sided gas fireplace, custom windows w/motorized blinds, and gleaming hardwood floors. Enjoy luxurious amenities inside this organic flowing floorplan boasting a cozy den, dream kitchen, comfortable dining area, and a masterpiece entertainers yard. Lounge around in the high-end professionally designed outdoor spaces featuring: quality craftsmanship wood fencing, drought tolerant lush landscape and artificial grass, sleek modern hardscape with strategic landscape lighting, built in BBQ island w/ plenty of bar seating and Lynx Pro-Sear Rotisserie Grill, refrigerator, and custom storage, custom designed stone gas firepit, attached post & beam pergola ready for stargazing, cafe lights, and various calming water features—All working together to create a harmoniously serene outdoor living space while simultaneously enjoying 180' views! Lush grassy side yard w/ privacy hedges, playground space and room for a farm to table garden! Open concept luxe kitchen w/SS appliances incl Thermador gas cooktop/hood, Bosch dual ovens, Bosch dishwasher, built in smart microwave, garden casement window, customized maple cabinetry, updated Taj Mahal quartzite island with breakfast bar, and the quintessential built-in coffee/bar station with appliance storage! One bedroom and full bath downstairs with stone flooring and counter. Three upstairs bedrooms, an office/gym, and massive bonus room (with potential for separate living quarters). The two generously sized bedrooms with ample storage and views have access to a fully upgraded sumptuous designer bathroom! The gym/office boasts glass French doors, wood-clad vaulted ceiling + treetop views. The permitted bonus room is a rare unique find and has potential for possible separate living quarters. Bonus Room has a separate entrance with a private staircase, awe-inspiring picture windows, wood-clad ceilings, surround-sound speakers, ceiling fans, wet bar w/fridge, granite counters, under-counter lights, and a built in window seat w/storage. Oversized master suite boasts gorgeous natural light, endless views, lounge area, his/hers walk-in closets, and a rustic spa-like master bath featuring a walk-in shower w/dual heads, frameless glass door + slate flooring. Maple dual sink vanity w/black granite, modern brushed nickel fixtures, sleek lighting, W/C! Ultra efficient laundry room with laundry shoot connecting from upstairs, SS sink, waterfall quartz counters, and built in desk for hobby or work + a picturesque casement window looking out to a private grassy area. Stay organized with the tastefully handcrafted mudroom bench, hooks, shelving and ample storage just off the direct 2 car garage! Nearby the Village Homes clubhouse, tennis & pickle ball courts, ample poolside lounge chairs, tables, and umbrellas, full-sized pool for free swimming and laps, an oversized children's pool perfect for entertaining the kids and guests, complete with lifeguards on duty and a wonderful place to meet your Village Homes neighbors. Nearby parks, schools, shops, hiking, lake, beaches, and more. Live an intentionally inspired life at 2228 Knollcrest — a sprawling architectural gem!
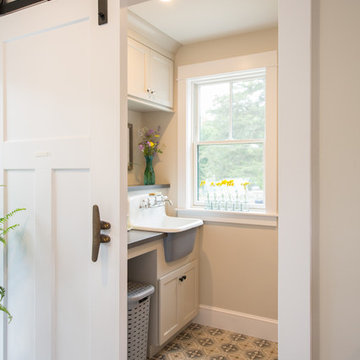
Matt Francis Photos
Idéer för en maritim grå tvättstuga enbart för tvätt, med en rustik diskho, vita skåp, bänkskiva i koppar, beige väggar, klinkergolv i keramik, en tvättmaskin och torktumlare bredvid varandra, flerfärgat golv och luckor med infälld panel
Idéer för en maritim grå tvättstuga enbart för tvätt, med en rustik diskho, vita skåp, bänkskiva i koppar, beige väggar, klinkergolv i keramik, en tvättmaskin och torktumlare bredvid varandra, flerfärgat golv och luckor med infälld panel
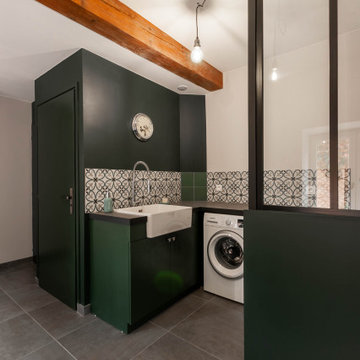
Industriell inredning av ett stort grå grått grovkök, med en enkel diskho, kaklad bänkskiva, gröna väggar, klinkergolv i keramik, en tvättmaskin och torktumlare bredvid varandra och grått golv
636 foton på grå tvättstuga, med klinkergolv i keramik
6