834 foton på grå tvättstuga, med släta luckor
Sortera efter:
Budget
Sortera efter:Populärt i dag
141 - 160 av 834 foton
Artikel 1 av 3

Inspiration för ett litet funkis grå l-format grått grovkök, med en nedsänkt diskho, släta luckor, vita skåp, laminatbänkskiva, vitt stänkskydd, stänkskydd i keramik, beige väggar, klinkergolv i porslin, en tvättmaskin och torktumlare bredvid varandra och vitt golv
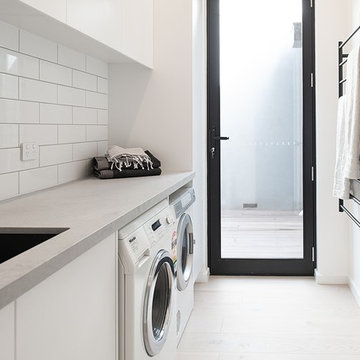
Zesta Kitchens
Idéer för mellanstora funkis linjära grått tvättstugor enbart för tvätt, med en undermonterad diskho, vita skåp, bänkskiva i kvarts, vita väggar, ljust trägolv, en tvättmaskin och torktumlare bredvid varandra, släta luckor och beiget golv
Idéer för mellanstora funkis linjära grått tvättstugor enbart för tvätt, med en undermonterad diskho, vita skåp, bänkskiva i kvarts, vita väggar, ljust trägolv, en tvättmaskin och torktumlare bredvid varandra, släta luckor och beiget golv
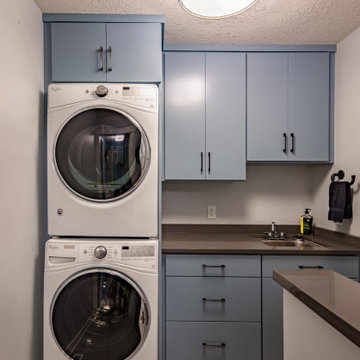
Inredning av en modern liten grå linjär grått tvättstuga enbart för tvätt, med en undermonterad diskho, släta luckor, blå skåp, bänkskiva i kvarts, beige väggar, klinkergolv i porslin, en tvättpelare och grått golv
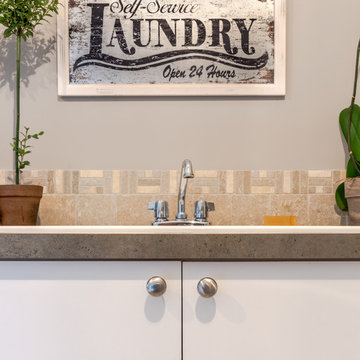
A laundry room should be a cheerful space since we spend so much time there! I update my accessories regularly and always have plenty of greenery around.
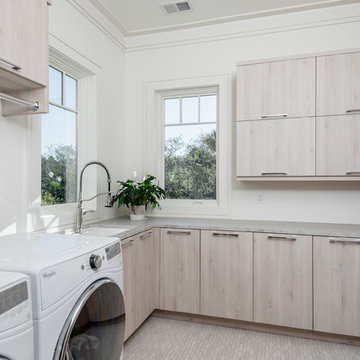
Built by Award Winning, Certified Luxury Custom Home Builder SHELTER Custom-Built Living.
Interior Details and Design- SHELTER Custom-Built Living
Architect- DLB Custom Home Design INC..
Photographer- Keen Eye Marketing
Interior Decorator- Hollis Erickson Design
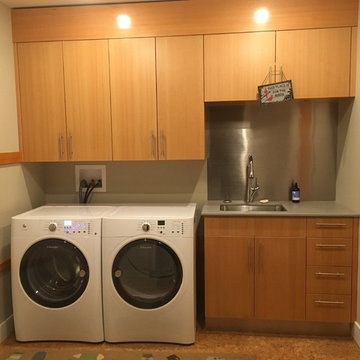
Bild på en mellanstor vintage grå linjär grått tvättstuga, med en undermonterad diskho, släta luckor, skåp i mellenmörkt trä, bänkskiva i koppar, beige väggar, betonggolv och en tvättmaskin och torktumlare bredvid varandra

A multi-purpose room including stacked washer/dryer, deep utility sink, quartz counters, dog shower, and dog bed.
Idéer för att renovera en vintage grå grått tvättstuga, med en allbänk, släta luckor, gröna skåp, bänkskiva i kvarts, vitt stänkskydd, stänkskydd i keramik, vita väggar, klinkergolv i porslin, en tvättpelare och flerfärgat golv
Idéer för att renovera en vintage grå grått tvättstuga, med en allbänk, släta luckor, gröna skåp, bänkskiva i kvarts, vitt stänkskydd, stänkskydd i keramik, vita väggar, klinkergolv i porslin, en tvättpelare och flerfärgat golv
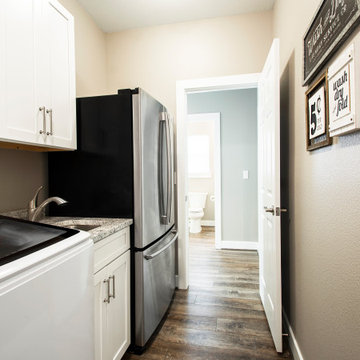
Our clients wanted to increase the size of their kitchen, which was small, in comparison to the overall size of the home. They wanted a more open livable space for the family to be able to hang out downstairs. They wanted to remove the walls downstairs in the front formal living and den making them a new large den/entering room. They also wanted to remove the powder and laundry room from the center of the kitchen, giving them more functional space in the kitchen that was completely opened up to their den. The addition was planned to be one story with a bedroom/game room (flex space), laundry room, bathroom (to serve as the on-suite to the bedroom and pool bath), and storage closet. They also wanted a larger sliding door leading out to the pool.
We demoed the entire kitchen, including the laundry room and powder bath that were in the center! The wall between the den and formal living was removed, completely opening up that space to the entry of the house. A small space was separated out from the main den area, creating a flex space for them to become a home office, sitting area, or reading nook. A beautiful fireplace was added, surrounded with slate ledger, flanked with built-in bookcases creating a focal point to the den. Behind this main open living area, is the addition. When the addition is not being utilized as a guest room, it serves as a game room for their two young boys. There is a large closet in there great for toys or additional storage. A full bath was added, which is connected to the bedroom, but also opens to the hallway so that it can be used for the pool bath.
The new laundry room is a dream come true! Not only does it have room for cabinets, but it also has space for a much-needed extra refrigerator. There is also a closet inside the laundry room for additional storage. This first-floor addition has greatly enhanced the functionality of this family’s daily lives. Previously, there was essentially only one small space for them to hang out downstairs, making it impossible for more than one conversation to be had. Now, the kids can be playing air hockey, video games, or roughhousing in the game room, while the adults can be enjoying TV in the den or cooking in the kitchen, without interruption! While living through a remodel might not be easy, the outcome definitely outweighs the struggles throughout the process.
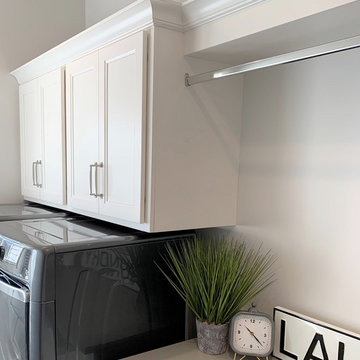
Laundry room in Bettendorf Iowa Quad Cities with painted Ivory White cabinets, front load laundry , and quartz counters. Design and materials by Village Home Stores for Kerkhoff Homes

Mud room was entirely remodeled to improve its functionality with lots of storage (open cubbies, tall cabinets, shoe storage. Room is perfectly located between the kitchen and the garage.
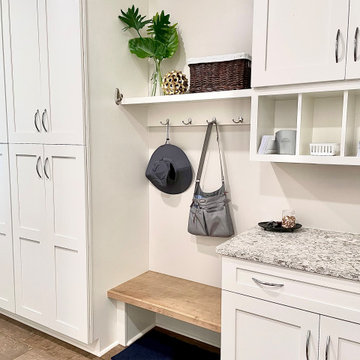
This custom built home was designed for a couple who were nearly retirement and caring for an elderly parent who required the use of a wheel chair. All of the spaces were designed with handicap accessibility, universal design, living-in-place and aging-in-place concepts in mind. The kitchen has both standing and seated prep areas, recessed knee space at the cooktop and bathroom sinks, raised washer and dryer, ergonomically placed appliances, wall oven, hidden microwave, wide openings and doors, easy maneuvering space and a perfect blend of private and public areas.
The Transitional design style blends modern and traditional elements in a balanced and pleasing way. An abundance of natural light supported by well designed artificial light sources keeps the home safe, pleasant and inviting.
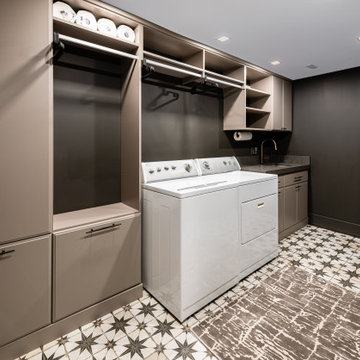
Foto på en stor vintage grå linjär tvättstuga enbart för tvätt, med en undermonterad diskho, släta luckor, beige skåp, bänkskiva i kvarts, svarta väggar, klinkergolv i porslin, en tvättmaskin och torktumlare bredvid varandra och flerfärgat golv
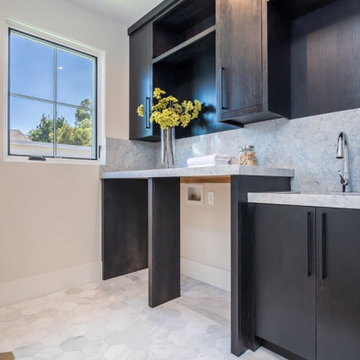
Idéer för att renovera en mellanstor lantlig grå l-formad grått tvättstuga enbart för tvätt, med en undermonterad diskho, släta luckor, svarta skåp, marmorbänkskiva, beige väggar, en tvättmaskin och torktumlare bredvid varandra, marmorgolv och grått golv
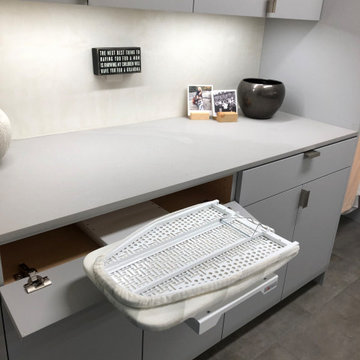
Matte Acrylic, laundry room cabinetry. Fold down drying rack. Under cabinet lighting. Pull-out ironing board.
Exempel på en mellanstor modern grå parallell grått tvättstuga enbart för tvätt, med en undermonterad diskho, släta luckor, grå skåp, beige väggar, en tvättmaskin och torktumlare bredvid varandra och grått golv
Exempel på en mellanstor modern grå parallell grått tvättstuga enbart för tvätt, med en undermonterad diskho, släta luckor, grå skåp, beige väggar, en tvättmaskin och torktumlare bredvid varandra och grått golv
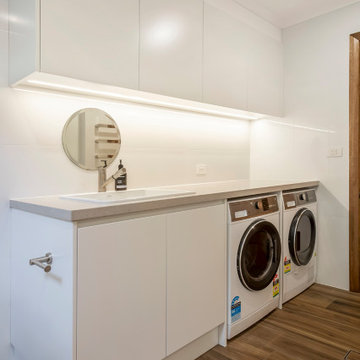
Inredning av ett modernt mellanstort grå parallellt grått grovkök, med en nedsänkt diskho, släta luckor, vita skåp, bänkskiva i kvarts, vitt stänkskydd, stänkskydd i porslinskakel, vita väggar, klinkergolv i porslin, en tvättmaskin och torktumlare bredvid varandra och brunt golv

What we have here is an expansive space perfect for a family of 5. Located in the beautiful village of Tewin, Hertfordshire, this beautiful home had a full renovation from the floor up.
The clients had a vision of creating a spacious, open-plan contemporary kitchen which would be entertaining central and big enough for their family of 5. They booked a showroom appointment and spoke with Alina, one of our expert kitchen designers.
Alina quickly translated the couple’s ideas, taking into consideration the new layout and personal specifications, which in the couple’s own words “Alina nailed the design”. Our Handleless Flat Slab design was selected by the couple with made-to-measure cabinetry that made full use of the room’s ceiling height. All cabinets were hand-painted in Pitch Black by Farrow & Ball and slatted real wood oak veneer cladding with a Pitch Black backdrop was dotted around the design.
All the elements from the range of Neff appliances to décor, blended harmoniously, with no one material or texture standing out and feeling disconnected. The overall effect is that of a contemporary kitchen with lots of light and colour. We are seeing lots more wood being incorporated into the modern home today.
Other features include a breakfast pantry with additional drawers for cereal and a tall single-door pantry, complete with internal drawers and a spice rack. The kitchen island sits in the middle with an L-shape kitchen layout surrounding it.
We also flowed the same design through to the utility.
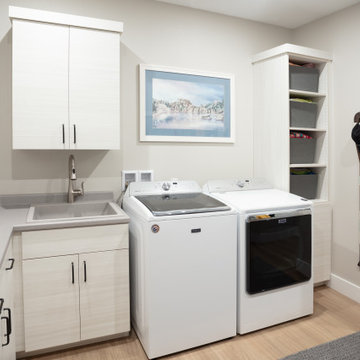
This simple laundry room makes for the perfect spot to store lake towels and toys. Also a great area for dropping those wet towels and bathing suits after a long day in the sunshine and lake water!

A combination of quarter sawn white oak material with kerf cuts creates harmony between the cabinets and the warm, modern architecture of the home. We mirrored the waterfall of the island to the base cabinets on the range wall. This project was unique because the client wanted the same kitchen layout as their previous home but updated with modern lines to fit the architecture. Floating shelves were swapped out for an open tile wall, and we added a double access countertwall cabinet to the right of the range for additional storage. This cabinet has hidden front access storage using an intentionally placed kerf cut and modern handleless design. The kerf cut material at the knee space of the island is extended to the sides, emphasizing a sense of depth. The palette is neutral with warm woods, dark stain, light surfaces, and the pearlescent tone of the backsplash; giving the client’s art collection a beautiful neutral backdrop to be celebrated.
For the laundry we chose a micro shaker style cabinet door for a clean, transitional design. A folding surface over the washer and dryer as well as an intentional space for a dog bed create a space as functional as it is lovely. The color of the wall picks up on the tones of the beautiful marble tile floor and an art wall finishes out the space.
In the master bath warm taupe tones of the wall tile play off the warm tones of the textured laminate cabinets. A tiled base supports the vanity creating a floating feel while also providing accessibility as well as ease of cleaning.
An entry coat closet designed to feel like a furniture piece in the entry flows harmoniously with the warm taupe finishes of the brick on the exterior of the home. We also brought the kerf cut of the kitchen in and used a modern handleless design.
The mudroom provides storage for coats with clothing rods as well as open cubbies for a quick and easy space to drop shoes. Warm taupe was brought in from the entry and paired with the micro shaker of the laundry.
In the guest bath we combined the kerf cut of the kitchen and entry in a stained maple to play off the tones of the shower tile and dynamic Patagonia granite countertops.
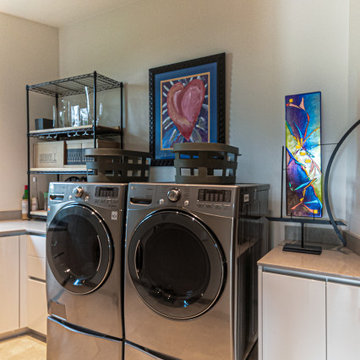
Idéer för mellanstora funkis l-formade grått tvättstugor enbart för tvätt, med en undermonterad diskho, släta luckor, vita skåp, bänkskiva i kvarts, klinkergolv i keramik, en tvättmaskin och torktumlare bredvid varandra och beiget golv
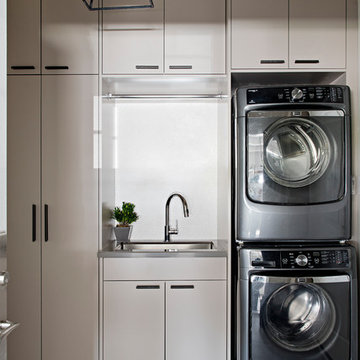
Mike Chajecki
Modern inredning av ett litet grå grått grovkök, med en undermonterad diskho, släta luckor, grå skåp, bänkskiva i kvarts, grå väggar, klinkergolv i keramik, en tvättpelare och flerfärgat golv
Modern inredning av ett litet grå grått grovkök, med en undermonterad diskho, släta luckor, grå skåp, bänkskiva i kvarts, grå väggar, klinkergolv i keramik, en tvättpelare och flerfärgat golv
834 foton på grå tvättstuga, med släta luckor
8